127 W Bannister Road, Kansas City, MO 64114
Local realty services provided by:Better Homes and Gardens Real Estate Kansas City Homes
127 W Bannister Road,Kansas City, MO 64114
$175,000
- 2 Beds
- 3 Baths
- 1,340 sq. ft.
- Townhouse
- Pending
Listed by:vince walk
Office:re/max realty suburban inc
MLS#:2575330
Source:MOKS_HL
Price summary
- Price:$175,000
- Price per sq. ft.:$130.6
- Monthly HOA dues:$250
About this home
This beautifully appointed townhouse offers a private patio entry, ideal for enjoying your morning coffee, relaxing with a good book, or catching up with a friend. The inviting living room features a beautiful brick fireplace—perfect for entertaining—and includes a versatile bonus area for additional seating. The updated kitchen is a chef’s delight, boasting granite countertops, stainless steel appliances, abundant cabinetry, and a nice pantry. Adjacent to the kitchen, the breakfast area comfortably accommodates a dining table and bar stool seating, making it perfect for casual or formal dining. All bathrooms have been tastefully remodeled, including the full bath and two half baths. The primary bedroom offers a private half bath and dual closets, providing ample storage. A generously sized secondary bedroom also features dual closets, including one walk-in. Step out onto the low-maintenance composite deck for a peaceful start to your day or an evening meal al fresco. The two-car garage provides ample storage and convenience. Kitchen appliances (2023), deck over garage (2021), new front door (2020).
Contact an agent
Home facts
- Listing ID #:2575330
- Added:32 day(s) ago
- Updated:October 15, 2025 at 04:33 PM
Rooms and interior
- Bedrooms:2
- Total bathrooms:3
- Full bathrooms:1
- Half bathrooms:2
- Living area:1,340 sq. ft.
Heating and cooling
- Cooling:Electric
- Heating:Natural Gas
Structure and exterior
- Roof:Composition
- Building area:1,340 sq. ft.
Schools
- High school:Center
- Middle school:Center
- Elementary school:Indian Creek
Utilities
- Water:City/Public
- Sewer:Public Sewer
Finances and disclosures
- Price:$175,000
- Price per sq. ft.:$130.6
New listings near 127 W Bannister Road
- New
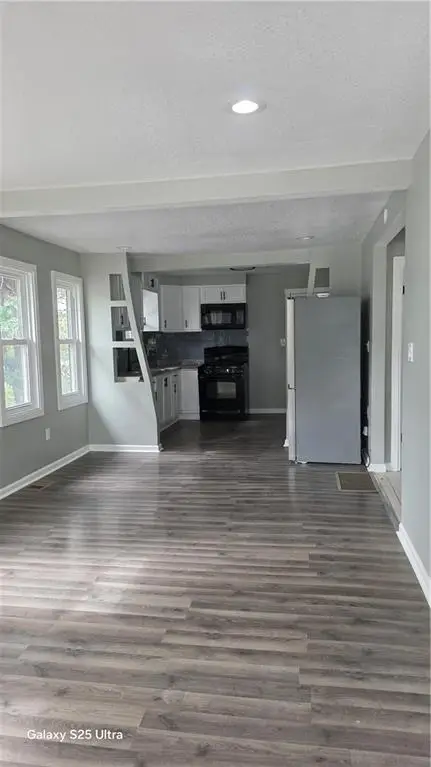 $112,500Active2 beds 1 baths720 sq. ft.
$112,500Active2 beds 1 baths720 sq. ft.4210 Monroe Avenue, Kansas City, MO 64130
MLS# 2581548Listed by: PLATINUM REALTY LLC - New
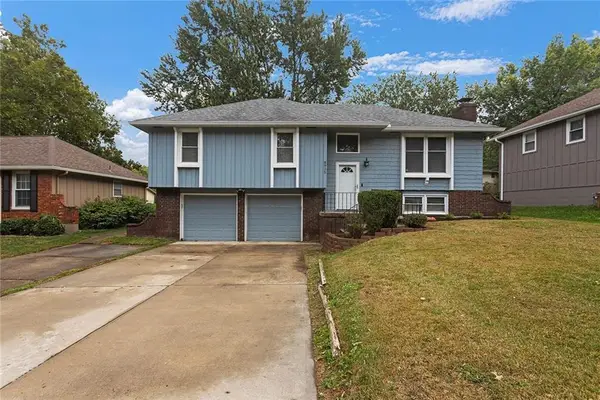 Listed by BHGRE$285,000Active3 beds 3 baths1,679 sq. ft.
Listed by BHGRE$285,000Active3 beds 3 baths1,679 sq. ft.8915 N Grand Avenue, Kansas City, MO 64155
MLS# 2581726Listed by: BHG KANSAS CITY HOMES - New
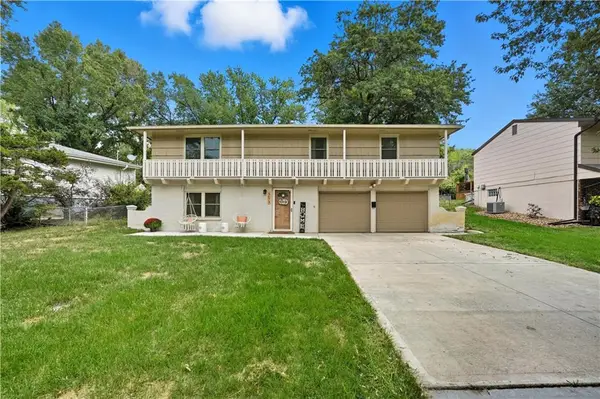 $259,900Active3 beds 2 baths1,632 sq. ft.
$259,900Active3 beds 2 baths1,632 sq. ft.5673 N Tullis Avenue, Kansas City, MO 64119
MLS# 2581909Listed by: BAIRD REALTY GROUP - New
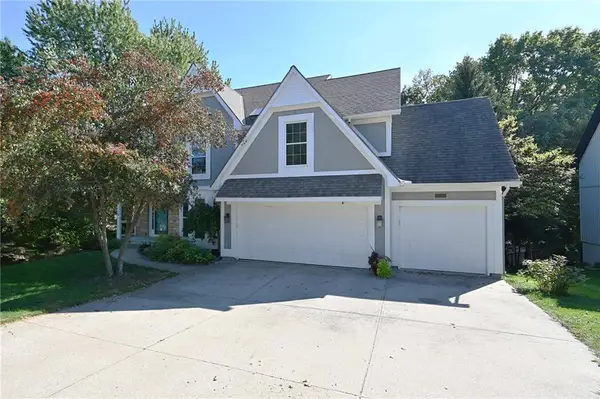 $525,000Active4 beds 4 baths3,576 sq. ft.
$525,000Active4 beds 4 baths3,576 sq. ft.2605 NE 78th Street, Kansas City, MO 64119
MLS# 2581921Listed by: UNITED REAL ESTATE KANSAS CITY 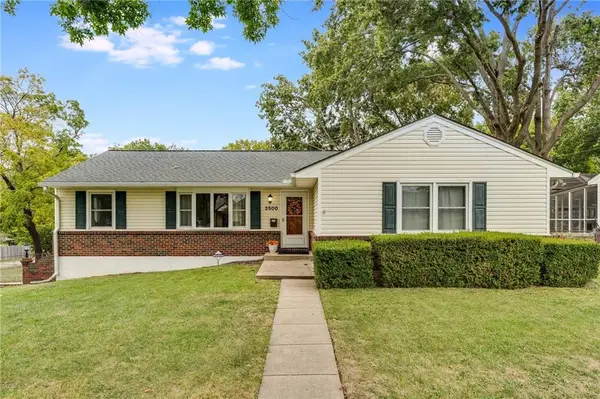 $275,000Active3 beds 3 baths2,388 sq. ft.
$275,000Active3 beds 3 baths2,388 sq. ft.3500 E 106 Terrace, Kansas City, MO 64137
MLS# 2578852Listed by: KELLER WILLIAMS SOUTHLAND- New
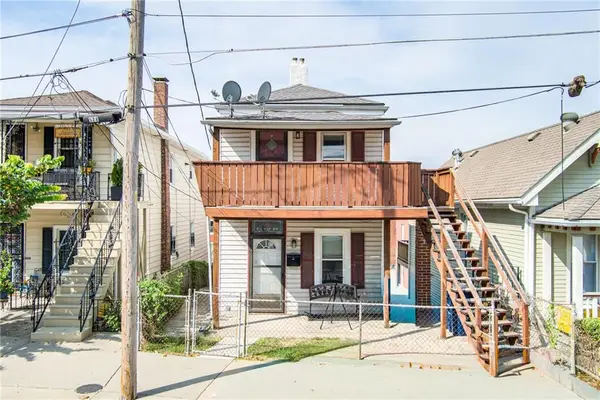 $400,000Active2 beds 2 baths1,568 sq. ft.
$400,000Active2 beds 2 baths1,568 sq. ft.528 Troost Avenue, Kansas City, MO 64106
MLS# 2581848Listed by: KC LOCAL HOMES - New
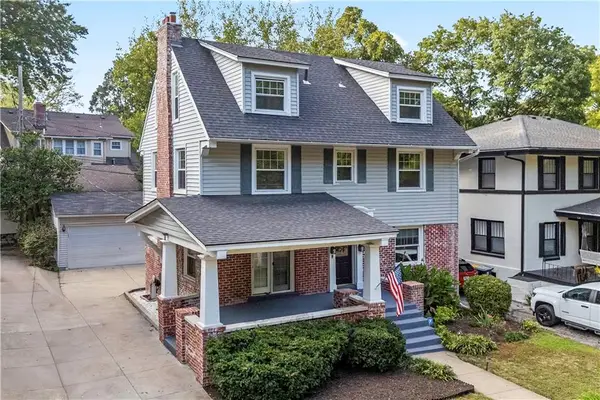 $542,500Active5 beds 3 baths2,808 sq. ft.
$542,500Active5 beds 3 baths2,808 sq. ft.6034 Brookside Boulevard, Kansas City, MO 64113
MLS# 2582038Listed by: THE CASTER TEAM REAL ESTATE - New
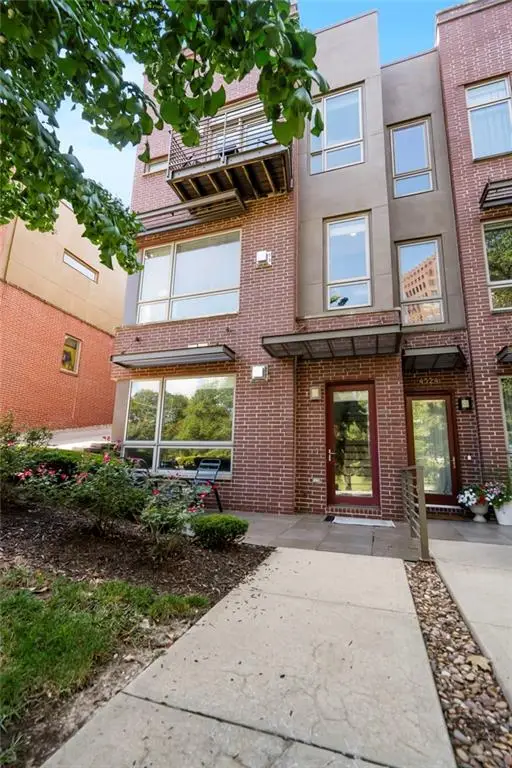 $449,999Active2 beds 3 baths1,582 sq. ft.
$449,999Active2 beds 3 baths1,582 sq. ft.4528 Mill Creek Parkway, Kansas City, MO 64111
MLS# 2582058Listed by: THE CASTER TEAM REAL ESTATE - New
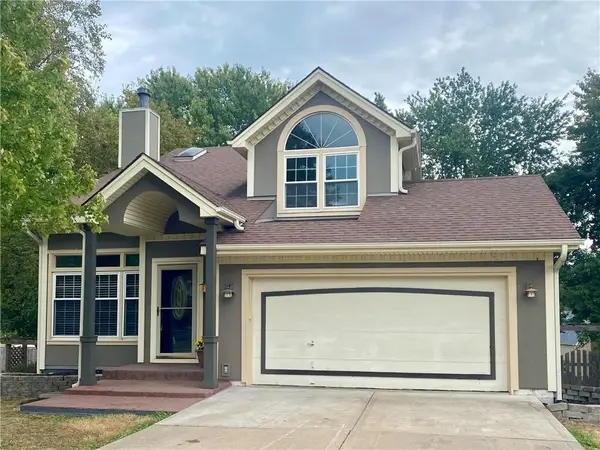 $357,000Active3 beds 3 baths
$357,000Active3 beds 3 baths8623 N Mc Donald Avenue, Kansas City, MO 64153
MLS# 2581986Listed by: RE/MAX HERITAGE - New
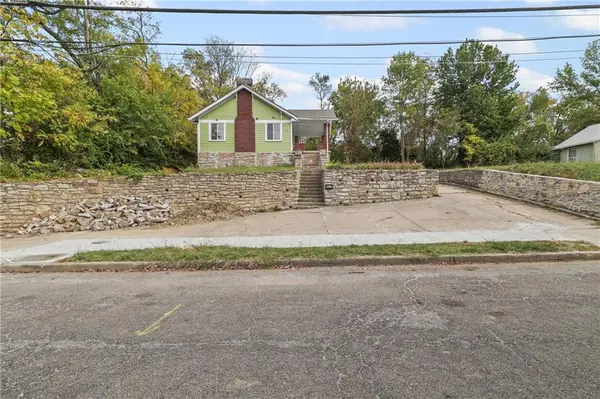 $205,000Active3 beds 3 baths1,423 sq. ft.
$205,000Active3 beds 3 baths1,423 sq. ft.5617 Indiana Avenue, Kansas City, MO 64130
MLS# 2581993Listed by: RE/MAX HERITAGE
