12912 N Oakland Avenue, Kansas City, MO 64167
Local realty services provided by:Better Homes and Gardens Real Estate Kansas City Homes

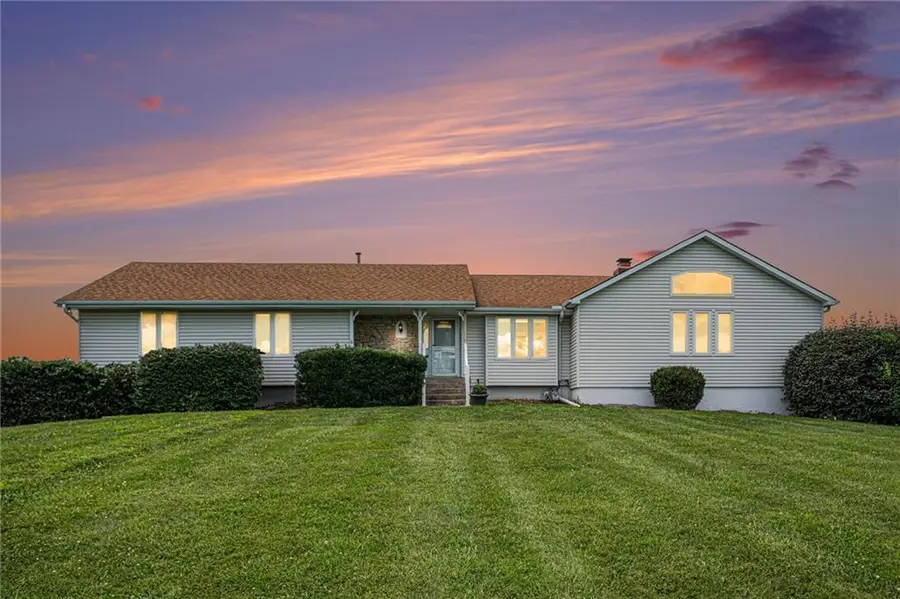
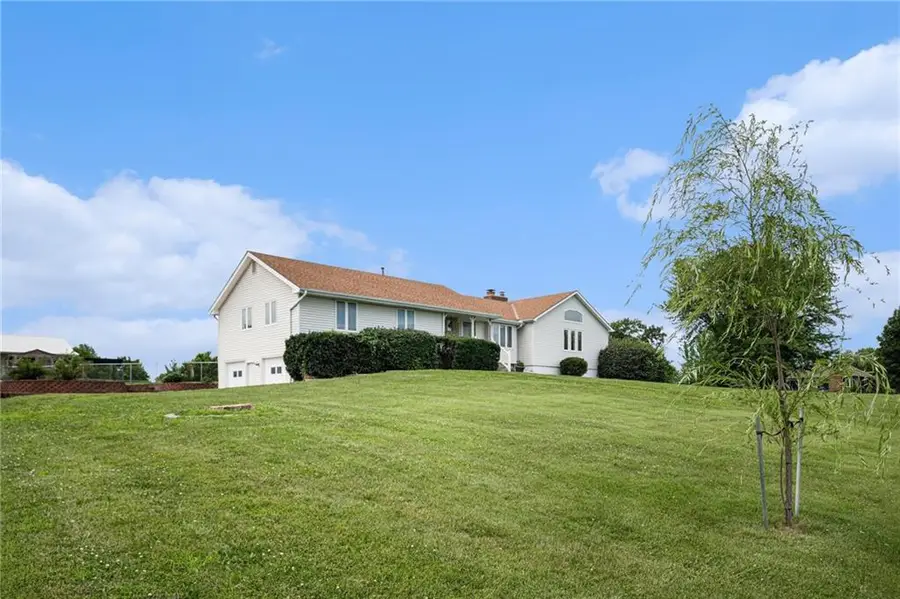
Listed by:ewn group
Office:real broker, llc-mo
MLS#:2557638
Source:MOKS_HL
Price summary
- Price:$685,000
- Price per sq. ft.:$124.55
About this home
Welcome to this exceptional raised ranch home nestled on a generous 3.2-acre lot just outside city limits. Located within the highly desirable Kearney School District and offering a peaceful, country-like setting without homeowner association restrictions, this property truly has it all. The spacious interior features five bedrooms—four on the main level—including a secondary primary suite with a private bathroom, walk-in closet, vaulted ceiling, and private exterior exit leading to a composite deck. The primary bedroom offers a private fireplace, and additional vaulted ceilings. The main level boasts two inviting living areas with vaulted ceilings, each with its own fireplace, perfect for family gatherings. Beautiful wood flooring runs throughout the main level, enhancing the warm atmosphere. The lower level offers two expansive family rooms, one featuring a cozy fireplace in the recent addition, along with a large fifth bedroom with carpet and a full bathroom, providing plenty of space for guests or family members. New paint throughout the home has just been completed. The home includes a two-car attached garage and a two-car detached garage providing convenient parking and storage, plus a detached 40’ x 60’ Morton building equipped with three garage doors—one extra tall—two openers, an 80-gallon air tank, compression lines, a concrete floor, a lift, and a roof/awning on the east side. Outside, enjoy a large fenced backyard area accessible from the deck, complete with a fenced chicken coop, mature shade trees, and multiple fruit trees—including apple, cherry, and peach.
This stunning property combines spacious, comfortable living with exceptional outdoor amenities—perfect for hobbyists, outdoor enthusiasts, or anyone dreaming of acreage and privacy. Don’t miss your chance to own this beautiful Kansas City-area retreat with no HOA, abundant acreage, and a fantastic Morton building—truly everyone’s dream home!
Contact an agent
Home facts
- Year built:1983
- Listing Id #:2557638
- Added:39 day(s) ago
- Updated:August 18, 2025 at 05:14 PM
Rooms and interior
- Bedrooms:5
- Total bathrooms:4
- Full bathrooms:4
- Living area:5,500 sq. ft.
Heating and cooling
- Cooling:Attic Fan, Electric
- Heating:Natural Gas
Structure and exterior
- Roof:Composition
- Year built:1983
- Building area:5,500 sq. ft.
Schools
- High school:Kearney
- Middle school:Kearney
- Elementary school:Kearney
Utilities
- Water:City/Public
- Sewer:Lagoon, Septic Tank
Finances and disclosures
- Price:$685,000
- Price per sq. ft.:$124.55
New listings near 12912 N Oakland Avenue
- New
 $589,000Active4 beds 5 baths2,086 sq. ft.
$589,000Active4 beds 5 baths2,086 sq. ft.709 Manheim Road, Kansas City, MO 64109
MLS# 2567275Listed by: WEICHERT, REALTORS WELCH & COM 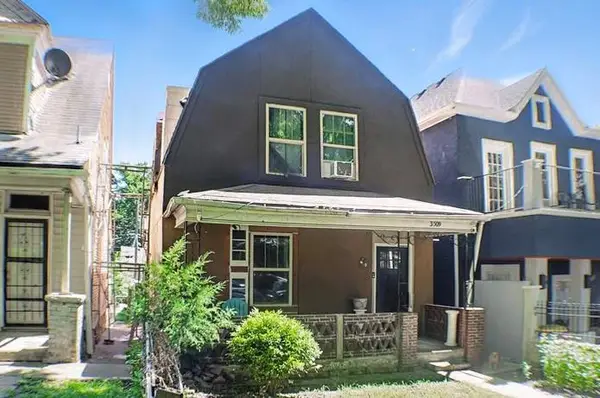 $110,000Active3 beds 1 baths1,260 sq. ft.
$110,000Active3 beds 1 baths1,260 sq. ft.3509 Thompson Avenue, Kansas City, MO 64124
MLS# 2558706Listed by: 1ST CLASS REAL ESTATE-WE SELL- New
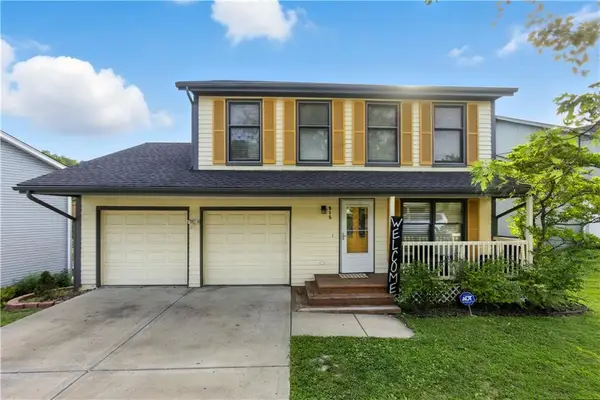 $365,000Active3 beds 3 baths2,268 sq. ft.
$365,000Active3 beds 3 baths2,268 sq. ft.915 NW 63rd Street, Kansas City, MO 64118
MLS# 2569483Listed by: CHARTWELL REALTY LLC 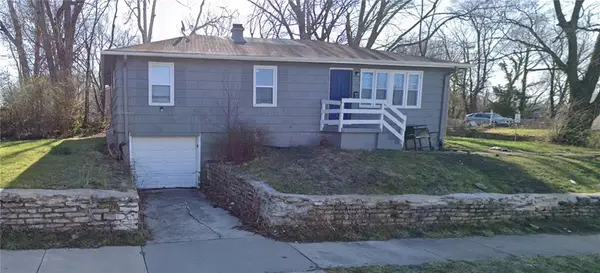 $74,000Pending3 beds 2 baths1,100 sq. ft.
$74,000Pending3 beds 2 baths1,100 sq. ft.4000 E 67th Terrace, Kansas City, MO 64132
MLS# 2569581Listed by: EXP REALTY LLC $499,000Active2 beds 3 baths1,127 sq. ft.
$499,000Active2 beds 3 baths1,127 sq. ft.1209 E 29th Street, Kansas City, MO 64109
MLS# 2564148Listed by: WARDELL & HOLMES REAL ESTATE $536,000Active3 beds 3 baths1,524 sq. ft.
$536,000Active3 beds 3 baths1,524 sq. ft.1213 E 29th Street, Kansas City, MO 64109
MLS# 2564155Listed by: WARDELL & HOLMES REAL ESTATE- New
 $280,000Active3 beds 2 baths1,420 sq. ft.
$280,000Active3 beds 2 baths1,420 sq. ft.8909 Belleview Avenue, Kansas City, MO 64114
MLS# 2568157Listed by: KELLER WILLIAMS REALTY PARTNERS INC. - New
 $800,000Active2 beds 2 baths1,854 sq. ft.
$800,000Active2 beds 2 baths1,854 sq. ft.411 W 46th Terrace #202, Kansas City, MO 64112
MLS# 2568502Listed by: COMPASS REALTY GROUP - New
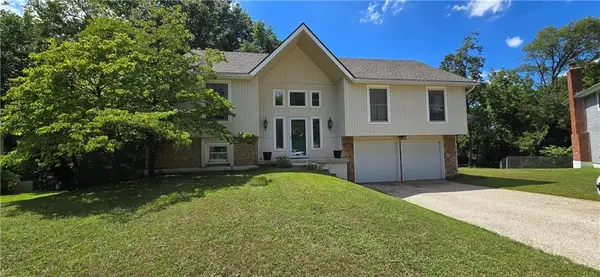 $323,000Active4 beds 2 baths1,921 sq. ft.
$323,000Active4 beds 2 baths1,921 sq. ft.3016 NW 83 Terrace, Kansas City, MO 64151
MLS# 2569517Listed by: RE/MAX INNOVATIONS - New
 $185,000Active2 beds 2 baths1,284 sq. ft.
$185,000Active2 beds 2 baths1,284 sq. ft.11900 E 47th Terrace, Kansas City, MO 64133
MLS# 2568624Listed by: EXP REALTY LLC
