1303 W 47th Street, Kansas City, MO 64112
Local realty services provided by:Better Homes and Gardens Real Estate Kansas City Homes
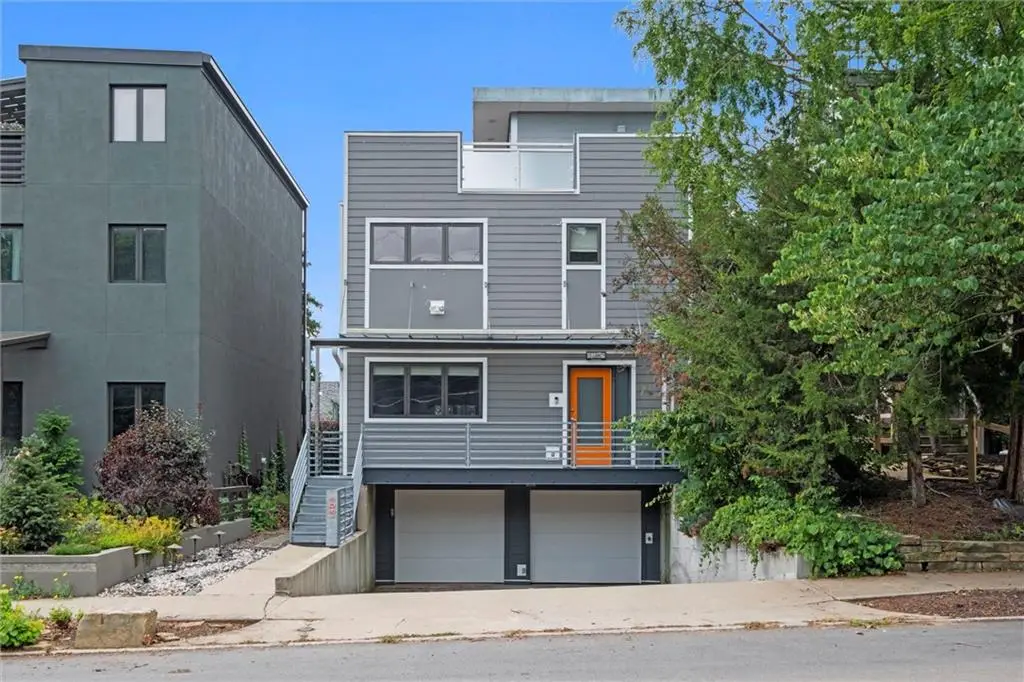
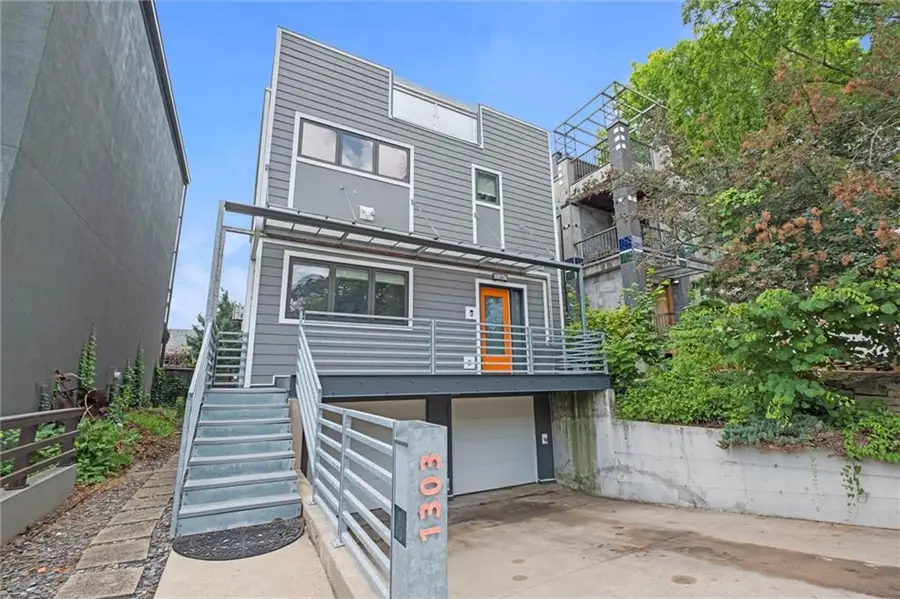
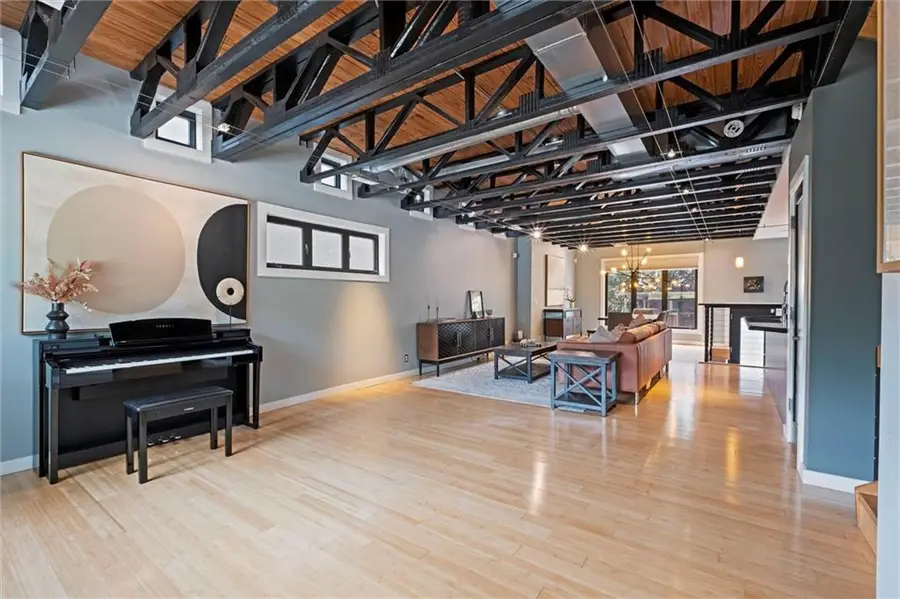
1303 W 47th Street,Kansas City, MO 64112
$769,000
- 3 Beds
- 3 Baths
- 2,044 sq. ft.
- Single family
- Pending
Listed by:liz black
Office:real broker, llc.
MLS#:2561922
Source:MOKS_HL
Price summary
- Price:$769,000
- Price per sq. ft.:$376.22
About this home
Stunningly beautiful, contemporary, and open floor plan home in West Plaza with the most incredible and spacious rooftop balcony with 270 degree views that you have to see for yourself! Super cool, modern curb appeal greets you with an eye-catching color palette and industrial details, not to mention a TWO-car garage! And just wait until you get inside - the wide-open floor plan features a wood ceiling with open beams, beautiful wood floors, and so many high-end finishes. The large living area is the perfect place for your guests to relax as you craft a culinary masterpiece in the dreamy contemporary, open kitchen, and the adjacent dining area flows easily with the rest of the main level and overlooks the covered back patio so that you are ready for any party, anytime. And that’s just the indoor space, we haven’t even gotten to the best part yet. Upstairs, the sprawling primary suite is complete with a gorgeous private bath and HUGE custom shower, as well as a large double-vanity and walk-in closet. Two more bedrooms and a second large, full bath complete the bedroom level, and up one more flight of stairs is the true piece de resistance - the rooftop balcony. With 270 degree views, a large covered area so you can still enjoy the outdoors when it’s hot or rainy, and miles of breathtaking Kansas City skyline, you are guaranteed to be the host of epic Plaza Art Fair gatherings, rooftop parties and so much more. This is one of the most sought-after locations in the Kansas City area, and for good reason. Minutes from the Country Club Plaza and around the corner from parks, amazing eateries, shops, and more. Welcome home!
Contact an agent
Home facts
- Year built:2008
- Listing Id #:2561922
- Added:35 day(s) ago
- Updated:August 05, 2025 at 04:41 PM
Rooms and interior
- Bedrooms:3
- Total bathrooms:3
- Full bathrooms:2
- Half bathrooms:1
- Living area:2,044 sq. ft.
Heating and cooling
- Cooling:Electric
- Heating:Natural Gas
Structure and exterior
- Roof:Composition
- Year built:2008
- Building area:2,044 sq. ft.
Utilities
- Water:City/Public
- Sewer:Public Sewer
Finances and disclosures
- Price:$769,000
- Price per sq. ft.:$376.22
New listings near 1303 W 47th Street
- Open Sun, 1 to 3pmNew
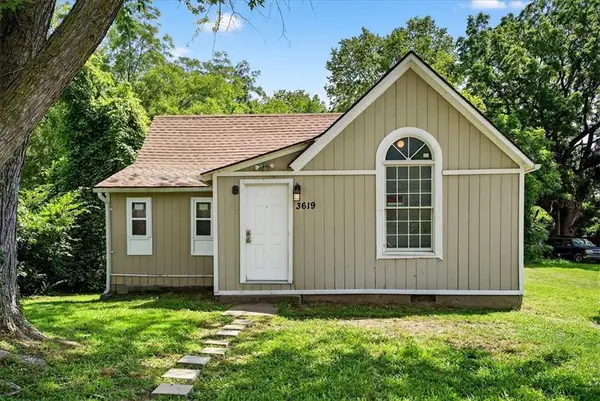 $84,900Active2 beds 1 baths753 sq. ft.
$84,900Active2 beds 1 baths753 sq. ft.3619 Topping Avenue, Kansas City, MO 64129
MLS# 2567610Listed by: REDFIN CORPORATION - New
 $225,000Active3 beds 1 baths1,728 sq. ft.
$225,000Active3 beds 1 baths1,728 sq. ft.1801 51st Terrace, Kansas City, MO 64118
MLS# 2569112Listed by: LISTWITHFREEDOM.COM INC - New
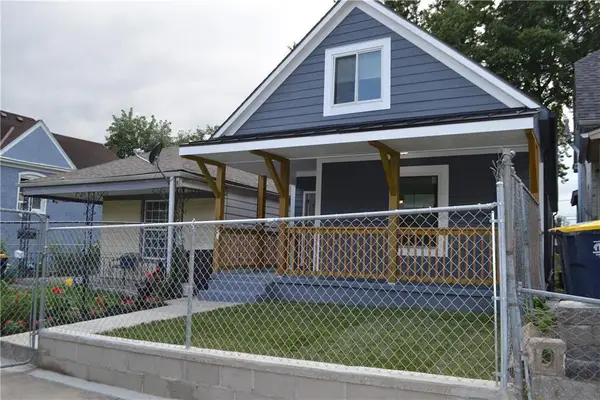 $169,000Active3 beds 2 baths1,320 sq. ft.
$169,000Active3 beds 2 baths1,320 sq. ft.622 Norton Avenue, Kansas City, MO 64124
MLS# 2569127Listed by: KELLER WILLIAMS REALTY PARTNERS INC. 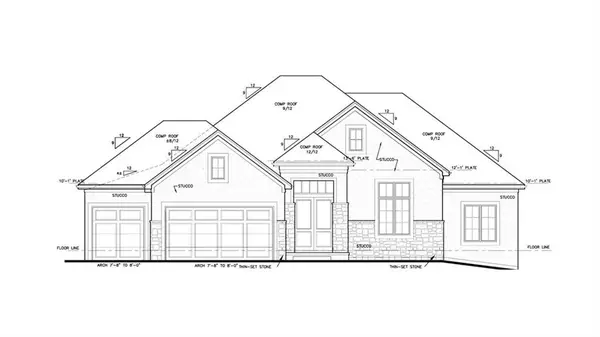 $1,366,455Pending4 beds 5 baths3,887 sq. ft.
$1,366,455Pending4 beds 5 baths3,887 sq. ft.3019 NE 102nd Street, Kansas City, MO 64155
MLS# 2565851Listed by: KELLER WILLIAMS KC NORTH $155,000Active4 beds 1 baths1,150 sq. ft.
$155,000Active4 beds 1 baths1,150 sq. ft.11411 Sycamore Terrace, Kansas City, MO 64134
MLS# 2566737Listed by: COMPASS REALTY GROUP- New
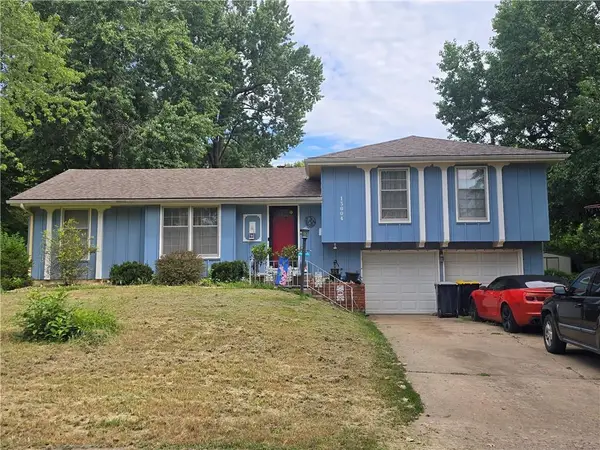 $245,000Active3 beds 2 baths2,180 sq. ft.
$245,000Active3 beds 2 baths2,180 sq. ft.13004 E 53rd Terrace, Kansas City, MO 64133
MLS# 2568827Listed by: 1ST CLASS REAL ESTATE KC - New
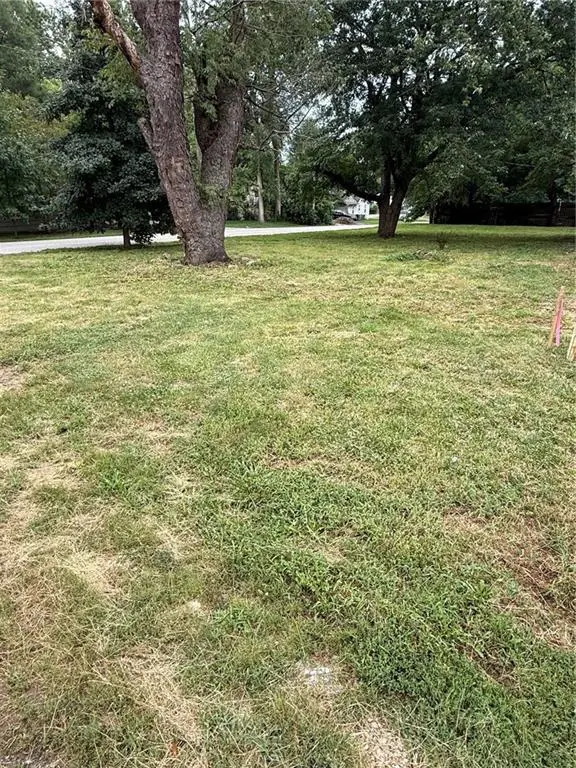 $90,000Active0 Acres
$90,000Active0 Acres119 E 78th Terrace, Kansas City, MO 64114
MLS# 2569074Listed by: HILLS REAL ESTATE - New
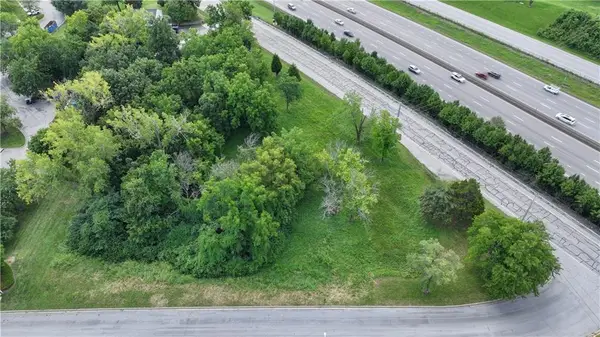 $150,000Active0 Acres
$150,000Active0 Acres6217 NW Roanridge Road, Kansas City, MO 64151
MLS# 2567930Listed by: CHARTWELL REALTY LLC - New
 $250,000Active4 beds 2 baths1,294 sq. ft.
$250,000Active4 beds 2 baths1,294 sq. ft.5116 Tracy Avenue, Kansas City, MO 64110
MLS# 2568765Listed by: REECENICHOLS - LEES SUMMIT - New
 $215,000Active3 beds 2 baths1,618 sq. ft.
$215,000Active3 beds 2 baths1,618 sq. ft.5716 Virginia Avenue, Kansas City, MO 64110
MLS# 2568982Listed by: KEY REALTY GROUP LLC

