1307 NE 86th Street, Kansas City, MO 64155
Local realty services provided by:Better Homes and Gardens Real Estate Kansas City Homes
1307 NE 86th Street,Kansas City, MO 64155
$250,000
- 4 Beds
- 4 Baths
- 3,161 sq. ft.
- Single family
- Pending
Listed by:the crown group
Office:epique realty
MLS#:2569715
Source:MOKS_HL
Price summary
- Price:$250,000
- Price per sq. ft.:$79.09
About this home
Welcome Home! This spacious 4-bedroom home is ready for its next owner and offers the perfect blend of space, flexibility, and opportunity. From the vaulted ceilings to the finished walk-out basement, every level of this home has something special to offer.
Main Floor:
The bright and open family room welcomes you with soaring vaulted ceilings and a see-through fireplace that creates a warm connection to the kitchen. The kitchen is oversized, complete with an island, abundant cabinet space, and a sunny breakfast area overlooking the backyard. Off the entryway, a versatile room is currently used as an office but would also make an excellent formal dining room. The main floor master suite provides convenience with a walk-in closet and full bath. Hardwood floors paired with carpet create the right balance of style and comfort throughout this level.
Finished Walk-Out Basement:
Downstairs, the finished walk-out basement dramatically expands your living space. A full second kitchen, large family room, and non-conforming bedroom make it ideal for entertaining, extended stays, or multi-generational living. Walk-out access adds natural light and easy flow to the outdoors.
Upstairs:
The upper level is home to three very large bedrooms, each offering generous space that sets this home apart. These rooms provide plenty of comfort, storage, and flexibility to suit your needs.
Though the home is being sold as is, the price reflects the needed repairs, creating an excellent opportunity to add your personal touches while building equity. Located in the North Kansas City School District—Clardy Elementary, Antioch Middle, and Oak Park High—the home is also just minutes from major highways, grocery stores, gyms, home décor shops, and both casual and sit-down restaurants.
This is more than a house—it’s a spacious, versatile home ready for its next chapter.
Contact an agent
Home facts
- Year built:1991
- Listing ID #:2569715
- Added:46 day(s) ago
- Updated:October 21, 2025 at 04:56 PM
Rooms and interior
- Bedrooms:4
- Total bathrooms:4
- Full bathrooms:3
- Half bathrooms:1
- Living area:3,161 sq. ft.
Heating and cooling
- Cooling:Electric
- Heating:Natural Gas
Structure and exterior
- Roof:Composition
- Year built:1991
- Building area:3,161 sq. ft.
Schools
- High school:Oak Park
- Middle school:Antioch
- Elementary school:Clardy
Utilities
- Water:City/Public - Verify
- Sewer:Public Sewer
Finances and disclosures
- Price:$250,000
- Price per sq. ft.:$79.09
New listings near 1307 NE 86th Street
- New
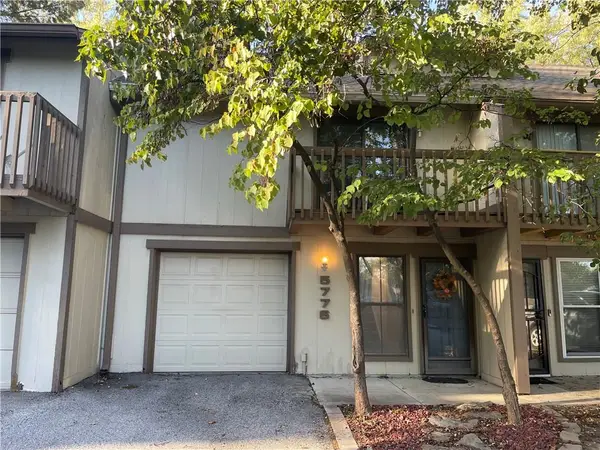 $175,000Active2 beds 2 baths1,272 sq. ft.
$175,000Active2 beds 2 baths1,272 sq. ft.5726 N Anita Avenue, Kansas City, MO 64152
MLS# 2582894Listed by: UNITED REAL ESTATE KANSAS CITY - New
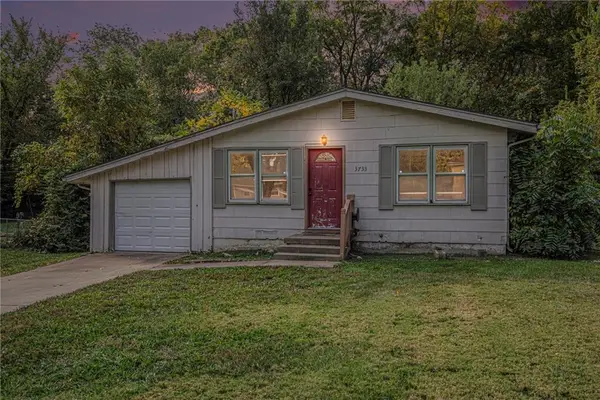 $135,000Active4 beds 2 baths1,350 sq. ft.
$135,000Active4 beds 2 baths1,350 sq. ft.3733 E 96th Street, Kansas City, MO 64137
MLS# 2582937Listed by: EXP REALTY LLC 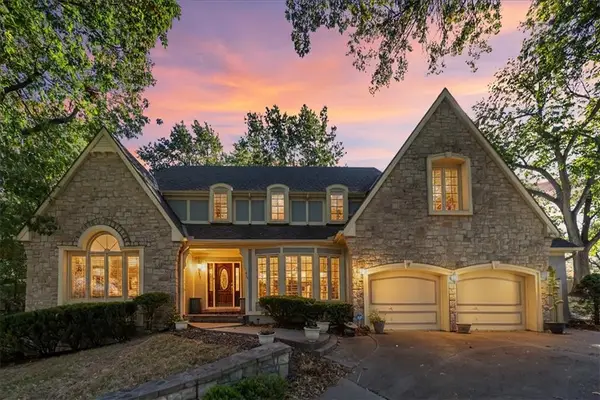 $495,000Active4 beds 5 baths3,920 sq. ft.
$495,000Active4 beds 5 baths3,920 sq. ft.4501 NW Baltimore Court, Kansas City, MO 64116
MLS# 2576171Listed by: CATES AUCTION & REALTY CO INC- New
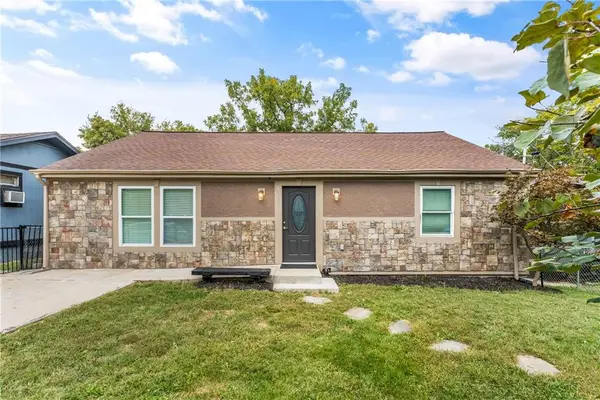 $215,000Active3 beds 2 baths1,312 sq. ft.
$215,000Active3 beds 2 baths1,312 sq. ft.5820 NE 61st Street, Kansas City, MO 64119
MLS# 2581585Listed by: CHARTWELL REALTY LLC - New
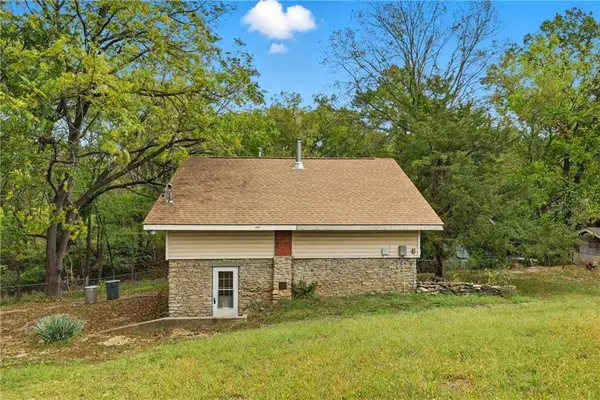 $135,000Active2 beds 1 baths784 sq. ft.
$135,000Active2 beds 1 baths784 sq. ft.5417 NW Hillside Road, Kansas City, MO 64151
MLS# 2582515Listed by: RIVAL REAL ESTATE - New
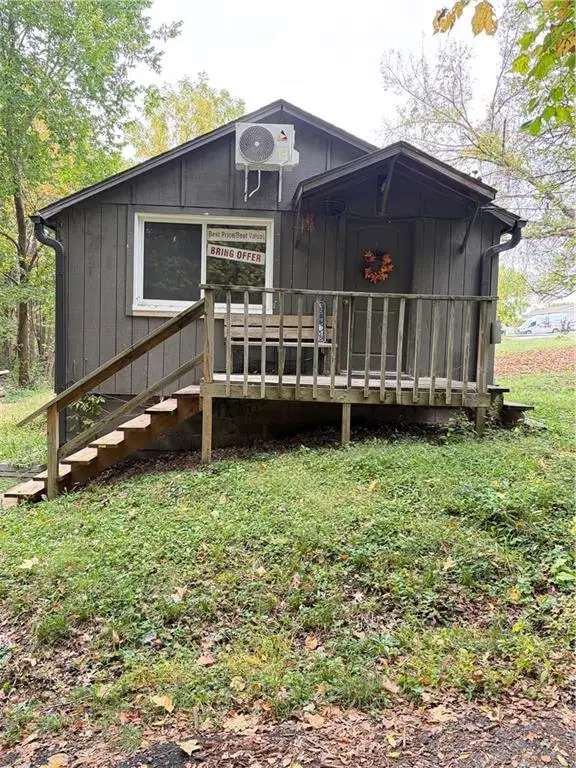 $99,900Active1 beds 1 baths513 sq. ft.
$99,900Active1 beds 1 baths513 sq. ft.5200 N Wheeling Street, Kansas City, MO 64119
MLS# 2582897Listed by: KW KANSAS CITY METRO - New
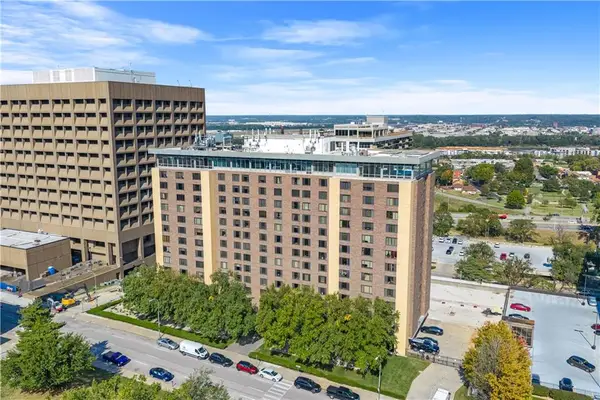 $95,000Active1 beds 1 baths543 sq. ft.
$95,000Active1 beds 1 baths543 sq. ft.600 E 8th Street #TSG, Kansas City, MO 64106
MLS# 2582203Listed by: REAL BROKER, LLC-MO - New
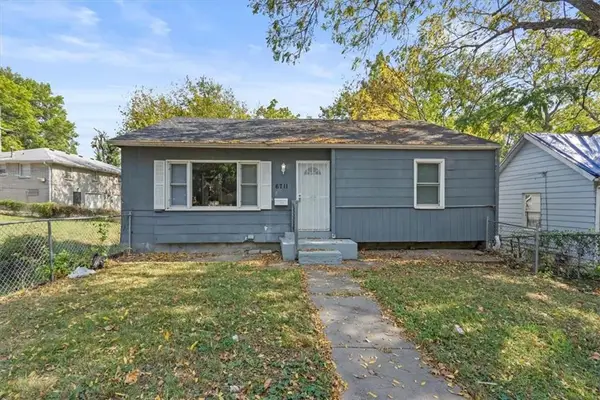 $110,000Active3 beds 1 baths1,033 sq. ft.
$110,000Active3 beds 1 baths1,033 sq. ft.6711 Askew Avenue, Kansas City, MO 64132
MLS# 2582801Listed by: USREEB REALTY PROS LLC - New
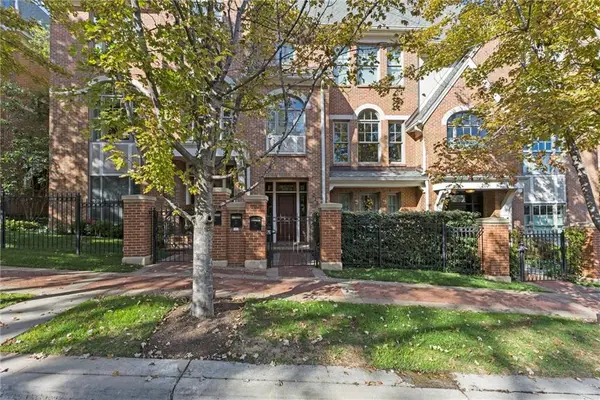 $1,325,000Active3 beds 4 baths3,072 sq. ft.
$1,325,000Active3 beds 4 baths3,072 sq. ft.212 W 50th Street, Kansas City, MO 64112
MLS# 2582764Listed by: REECENICHOLS - COUNTRY CLUB PLAZA - New
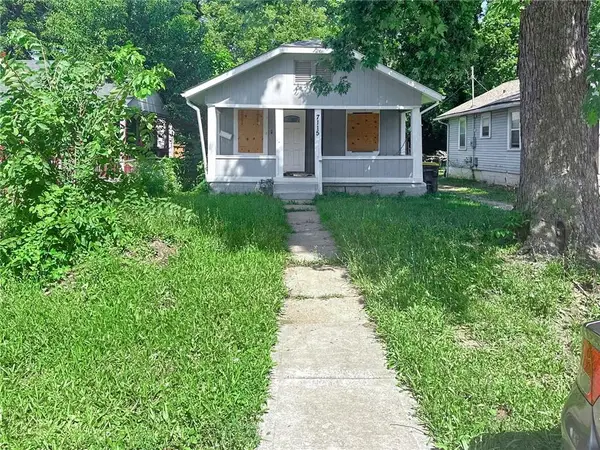 $89,750Active2 beds 2 baths1,875 sq. ft.
$89,750Active2 beds 2 baths1,875 sq. ft.7115 Bellefontaine Avenue, Kansas City, MO 64132
MLS# 2582776Listed by: REO XPRESS LLC
