- BHGRE®
- Missouri
- Kansas City
- 1320 NW 106th Terrace
1320 NW 106th Terrace, Kansas City, MO 64155
Local realty services provided by:Better Homes and Gardens Real Estate Kansas City Homes
1320 NW 106th Terrace,Kansas City, MO 64155
$699,000
- 4 Beds
- 4 Baths
- 2,685 sq. ft.
- Single family
- Active
Listed by: sherri cole, sara stucker
Office: reecenichols-kcn
MLS#:2510138
Source:Bay East, CCAR, bridgeMLS
Price summary
- Price:$699,000
- Price per sq. ft.:$260.34
- Monthly HOA dues:$50
About this home
From its farmhouse elevation brimming with curb appeal to the designer finishes and custom touches within, the Taft by Patriot Homes is truly captivating. Situated at the end of a cul-de-sac on a beautiful homesite backing to greenspace, this reverse 1.5-story home is full of inspiring spaces perfect for gathering with loved ones or simply enjoying a quiet evening at home. Hardwood flooring flows from the entry way into the great room which showcases a gas fireplace flanked by custom built cabinets and floating shelves. The great room opens to a gourmet kitchen generously equipped with shaker style cabinets, gas cooktop, granite countertops, large island, walk-in pantry, and a comfortable breakfast nook leading to the 12’x18’ covered deck. A luxurious retreat, the main-level master suite offers a walk-in shower complete with dual shower heads and built-in Bluetooth audio system as well as a sizeable walk-in closet with third tier pull down rods for additional storage. A stunning lighted feature wall accents the stairwell leading to the finished lower level complete with rec-room, wet bar, and two bedrooms, each with an en suite bathroom. Enjoy the comfort and convenience of many extras including an irrigation system, three-car garage with extended 3rd car bay, high-efficiency furnace, whole home humidifier, and 50-gallon electric water heater. This home is home is complete and ready to move in! Professional photos coming soon!
Contact an agent
Home facts
- Listing ID #:2510138
- Added:503 day(s) ago
- Updated:January 30, 2026 at 06:33 PM
Rooms and interior
- Bedrooms:4
- Total bathrooms:4
- Full bathrooms:4
- Living area:2,685 sq. ft.
Heating and cooling
- Cooling:Electric, Heat Pump
- Heating:Heatpump/Gas
Structure and exterior
- Roof:Composition
- Building area:2,685 sq. ft.
Schools
- High school:Staley High School
- Middle school:New Mark
- Elementary school:Nashua
Utilities
- Water:City/Public
- Sewer:Public Sewer
Finances and disclosures
- Price:$699,000
- Price per sq. ft.:$260.34
New listings near 1320 NW 106th Terrace
- New
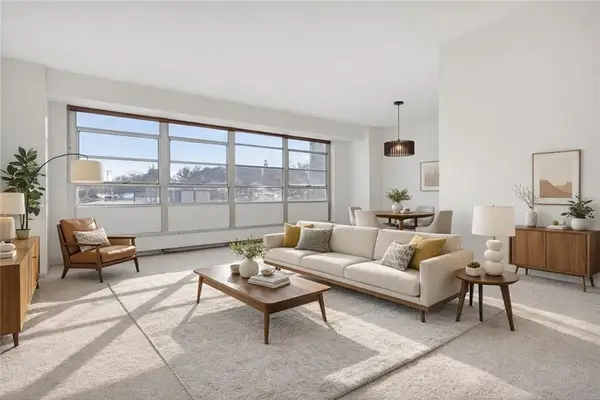 $140,000Active1 beds 1 baths790 sq. ft.
$140,000Active1 beds 1 baths790 sq. ft.333 W Meyer Boulevard #214, Kansas City, MO 64113
MLS# 2598035Listed by: REECENICHOLS - LEAWOOD - New
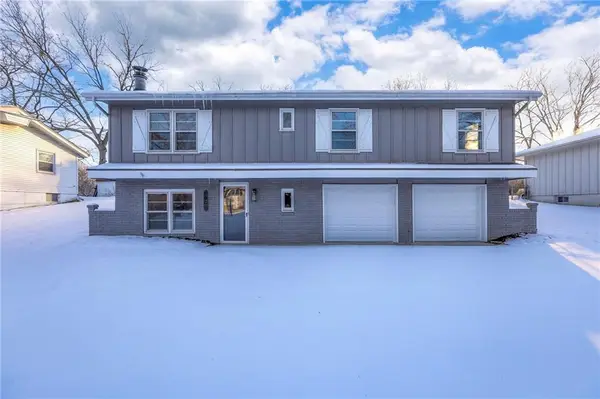 $239,900Active3 beds 2 baths1,144 sq. ft.
$239,900Active3 beds 2 baths1,144 sq. ft.6905 Sycamoree Avenue, Kansas City, MO 64133
MLS# 2598767Listed by: SBD HOUSING SOLUTIONS LLC - New
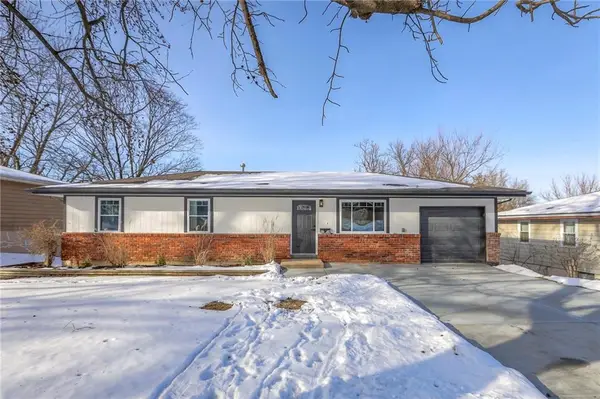 $239,900Active3 beds 2 baths2,042 sq. ft.
$239,900Active3 beds 2 baths2,042 sq. ft.7708 NE 53rd Street, Kansas City, MO 64119
MLS# 2598768Listed by: SBD HOUSING SOLUTIONS LLC 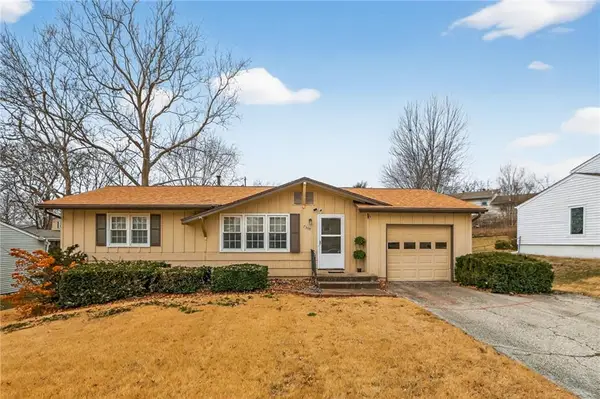 $230,000Active3 beds 2 baths1,688 sq. ft.
$230,000Active3 beds 2 baths1,688 sq. ft.7308 NW Hemple Avenue, Kansas City, MO 64152
MLS# 2596059Listed by: RE/MAX REVOLUTION- Open Sun, 1 to 2:30pm
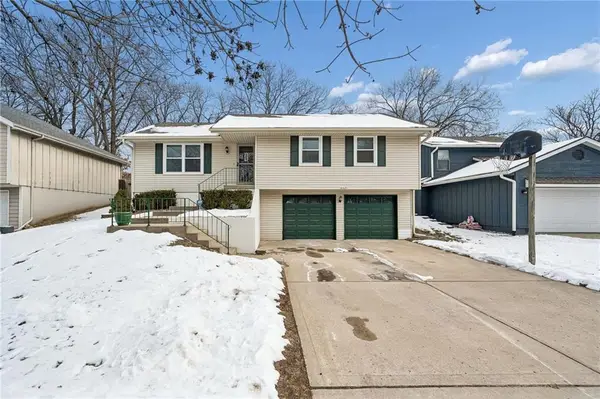 $290,000Active3 beds 2 baths1,104 sq. ft.
$290,000Active3 beds 2 baths1,104 sq. ft.8021 N Everton Avenue, Kansas City, MO 64152
MLS# 2596796Listed by: RE/MAX REVOLUTION - New
 $295,000Active1 beds 1 baths1,000 sq. ft.
$295,000Active1 beds 1 baths1,000 sq. ft.500 Delaware Street #308, Kansas City, MO 64105
MLS# 2598739Listed by: BOVERI REALTY GROUP L L C - Open Sat, 12 to 3pmNew
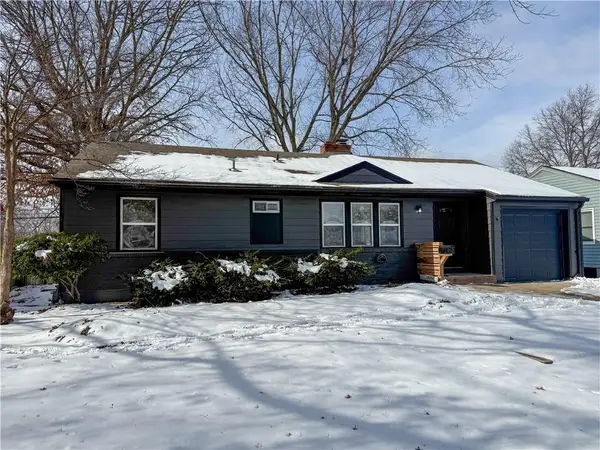 $300,000Active4 beds 2 baths2,152 sq. ft.
$300,000Active4 beds 2 baths2,152 sq. ft.5112 N Cypress Avenue, Kansas City, MO 64119
MLS# 2598340Listed by: ARISTOCRAT REALTY - New
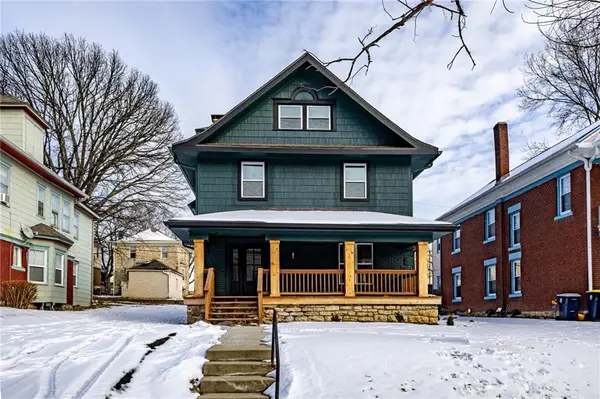 $575,000Active5 beds 4 baths3,230 sq. ft.
$575,000Active5 beds 4 baths3,230 sq. ft.3517 Jefferson Street, Kansas City, MO 64111
MLS# 2598685Listed by: HOMESMART LEGACY - New
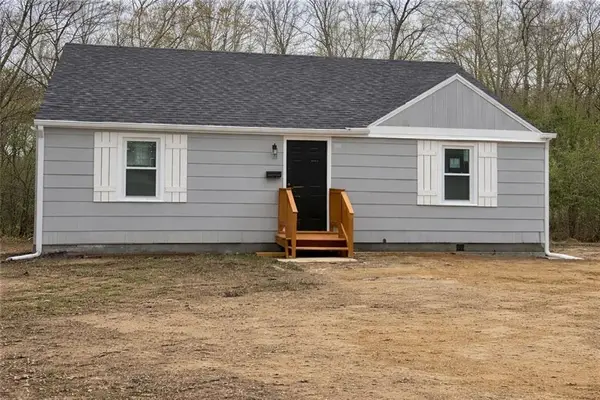 $210,000Active5 beds 2 baths2,059 sq. ft.
$210,000Active5 beds 2 baths2,059 sq. ft.5105 Rinker Road, Kansas City, MO 64129
MLS# 2598726Listed by: UNITED REAL ESTATE KANSAS CITY 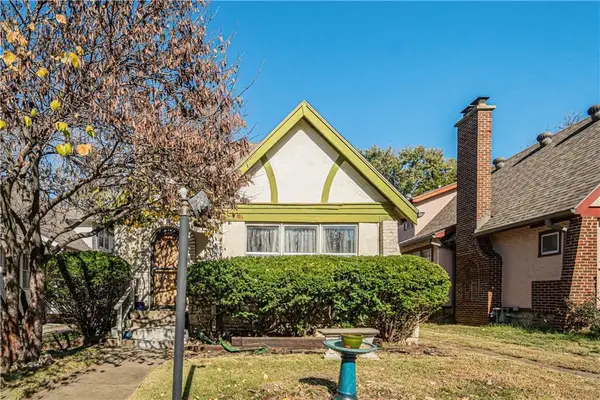 $285,000Active3 beds 2 baths1,570 sq. ft.
$285,000Active3 beds 2 baths1,570 sq. ft.408 E 70th Terrace, Kansas City, MO 64131
MLS# 2589862Listed by: REECENICHOLS - LEAWOOD

