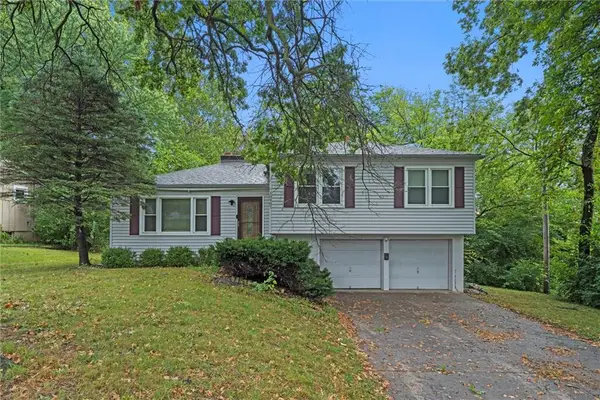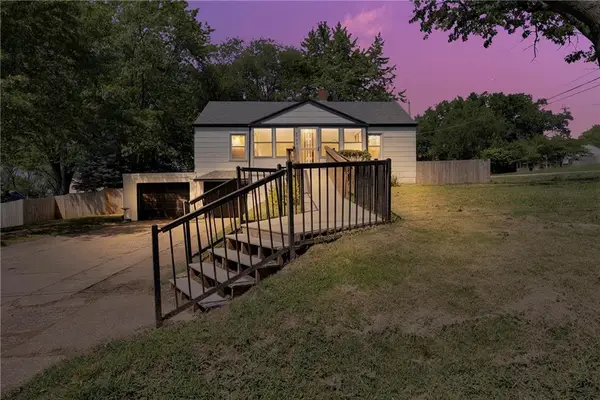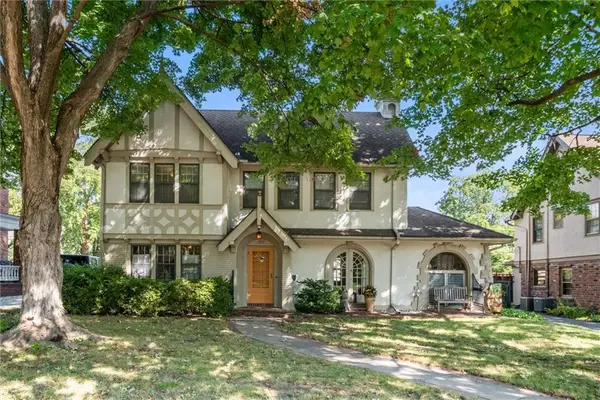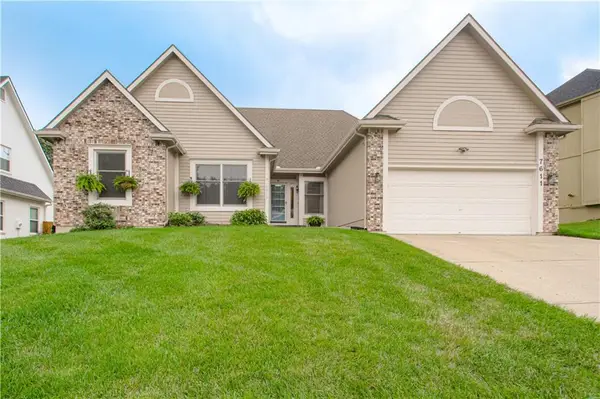13300 E 50th Street, Kansas City, MO 64133
Local realty services provided by:Better Homes and Gardens Real Estate Kansas City Homes
13300 E 50th Street,Kansas City, MO 64133
$238,000
- 4 Beds
- 2 Baths
- 2,206 sq. ft.
- Single family
- Pending
Listed by:lisa lewis
Office:reecenichols - eastland
MLS#:2563548
Source:MOKS_HL
Price summary
- Price:$238,000
- Price per sq. ft.:$107.89
About this home
Reduced! Welcome to this 4-bedroom, 2-full bath, split-entry home offering comfort, space throughout. Step inside to find a spacious living area with an abundance of natural light, perfect for everyday living and entertaining. The open layout flows seamlessly into the dining area and kitchen, making gatherings effortless and enjoyable.
Downstairs, a generous family room with a cozy wood burning fireplace provides the perfect spot for movie nights, game days, or relaxing with loved ones. Sliding door leads out to a fully fenced backyard—ideal for pets, kids, and outdoor entertaining. A second wood burning fireplace upstairs adds charm and warmth to the main living space, creating a welcoming atmosphere in every season.
Brand new carpet has been installed throughout, adding a fresh, clean feel to the interior. With neutral finishes this home is move-in ready.
The attached 2-car garage provides ample storage and parking space. Whether you’re enjoying a quiet evening by the fire or hosting friends in the spacious yard, this home combines comfort and style in a desirable layout.
Contact an agent
Home facts
- Year built:1964
- Listing ID #:2563548
- Added:70 day(s) ago
- Updated:September 25, 2025 at 12:33 PM
Rooms and interior
- Bedrooms:4
- Total bathrooms:2
- Full bathrooms:2
- Living area:2,206 sq. ft.
Heating and cooling
- Cooling:Electric
- Heating:Forced Air Gas
Structure and exterior
- Roof:Composition
- Year built:1964
- Building area:2,206 sq. ft.
Schools
- High school:Raytown
- Middle school:Raytown
- Elementary school:Fleetridge
Utilities
- Water:City/Public
- Sewer:Public Sewer
Finances and disclosures
- Price:$238,000
- Price per sq. ft.:$107.89
New listings near 13300 E 50th Street
- New
 $165,000Active3 beds 2 baths1,104 sq. ft.
$165,000Active3 beds 2 baths1,104 sq. ft.10907 Grandview Road, Kansas City, MO 64137
MLS# 2577521Listed by: REAL BROKER, LLC - New
 $199,000Active3 beds 2 baths1,456 sq. ft.
$199,000Active3 beds 2 baths1,456 sq. ft.2241 E 68th Street, Kansas City, MO 64132
MLS# 2577558Listed by: USREEB REALTY PROS LLC - New
 $425,000Active4 beds 3 baths2,556 sq. ft.
$425,000Active4 beds 3 baths2,556 sq. ft.10505 NE 97th Terrace, Kansas City, MO 64157
MLS# 2576581Listed by: REECENICHOLS - LEAWOOD - New
 $274,900Active3 beds 2 baths1,528 sq. ft.
$274,900Active3 beds 2 baths1,528 sq. ft.800 NE 90th Street, Kansas City, MO 64155
MLS# 2574136Listed by: 1ST CLASS REAL ESTATE KC - New
 $185,000Active2 beds 1 baths912 sq. ft.
$185,000Active2 beds 1 baths912 sq. ft.4000 Crescent Avenue, Kansas City, MO 64133
MLS# 2577546Listed by: PREMIUM REALTY GROUP LLC - Open Fri, 3:30 to 5:30pm
 $640,000Active4 beds 4 baths2,470 sq. ft.
$640,000Active4 beds 4 baths2,470 sq. ft.428 W 68 Street, Kansas City, MO 64113
MLS# 2574540Listed by: CHARTWELL REALTY LLC - New
 $125,000Active2 beds 1 baths850 sq. ft.
$125,000Active2 beds 1 baths850 sq. ft.3803 Highland Avenue, Kansas City, MO 64109
MLS# 2577445Listed by: REECENICHOLS - EASTLAND - New
 $399,900Active3 beds 4 baths2,658 sq. ft.
$399,900Active3 beds 4 baths2,658 sq. ft.7611 NW 74th Street, Kansas City, MO 64152
MLS# 2577518Listed by: KELLER WILLIAMS KC NORTH  $315,000Active3 beds 3 baths1,626 sq. ft.
$315,000Active3 beds 3 baths1,626 sq. ft.10902 N Harrison Street, Kansas City, MO 64155
MLS# 2569342Listed by: KELLER WILLIAMS KC NORTH $240,000Active4 beds 3 baths2,034 sq. ft.
$240,000Active4 beds 3 baths2,034 sq. ft.6212 E 108th Street, Kansas City, MO 64134
MLS# 2571163Listed by: REECENICHOLS - LEES SUMMIT
