135 Elmwood Avenue, Kansas City, MO 64123
Local realty services provided by:Better Homes and Gardens Real Estate Kansas City Homes
135 Elmwood Avenue,Kansas City, MO 64123
$324,999
- 3 Beds
- 3 Baths
- 2,128 sq. ft.
- Single family
- Active
Listed by: brandy fannan
Office: re/max revolution
MLS#:2577509
Source:MOKS_HL
Price summary
- Price:$324,999
- Price per sq. ft.:$152.73
About this home
Welcome to this beautifully remodeled Shirtwaist home in Kansas City’s Historic Northeast. This classic turn-of-the-century style blends timeless character with modern updates, featuring its signature stone base, front gable, and inviting covered porch—perfect for relaxing with neighbors.
Step inside to a bright foyer with a striking white masonry fireplace, marble-patterned tile (original hardwoods underneath), and fresh paint throughout. The main floor offers a formal living and dining room with updated lighting, bay window, and new blinds, along with a cozy family room and a stylishly remodeled ¾ bath (2024). The kitchen shines with new cabinetry, countertops, sink, faucet, and appliances (2024). There is a gas line behind the current electric stove!!
Upstairs, you’ll find two comfortable bedrooms plus a spacious primary with access to a sunny three-season room that doubles as a laundry space. The second-floor bath has been refreshed, and the attic offers excellent storage or potential for finishing. The attic is already equipped with a zoned HVAC covering the attic and 2nd floor.
The lower level includes a finished office area, utility space, and additional shower. Outdoor improvements feature widened driveway, updated concrete, landscaping, patio, three-sided privacy fence, detached garage, and lean-to.
With extensive 2024 updates—including fresh paint throughout, remodeled baths, new kitchen, and improved outdoor spaces—this home perfectly combines historic charm with modern living. A must-see! Professional pics coming soon!!
Contact an agent
Home facts
- Year built:1911
- Listing ID #:2577509
- Added:84 day(s) ago
- Updated:December 19, 2025 at 10:40 PM
Rooms and interior
- Bedrooms:3
- Total bathrooms:3
- Full bathrooms:2
- Half bathrooms:1
- Living area:2,128 sq. ft.
Heating and cooling
- Cooling:Heat Pump, Zoned
- Heating:Heat Pump, Zoned
Structure and exterior
- Roof:Composition
- Year built:1911
- Building area:2,128 sq. ft.
Schools
- High school:Northeast
- Middle school:Northeast
- Elementary school:Gladstone
Utilities
- Water:City/Public
- Sewer:Public Sewer
Finances and disclosures
- Price:$324,999
- Price per sq. ft.:$152.73
New listings near 135 Elmwood Avenue
- New
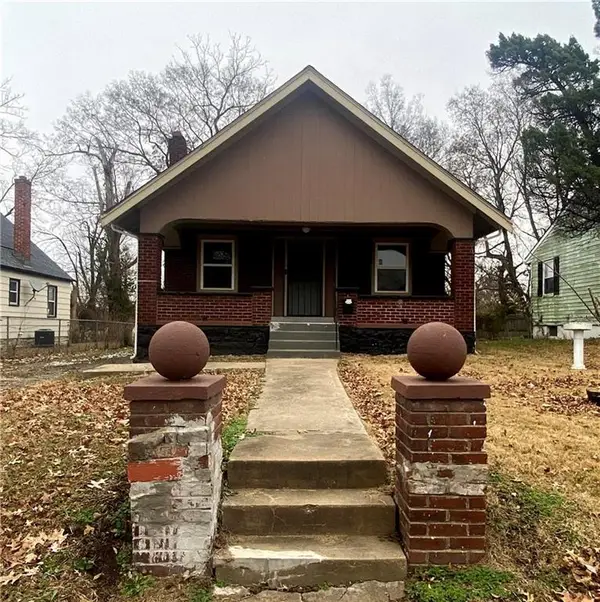 $75,000Active4 beds 2 baths1,379 sq. ft.
$75,000Active4 beds 2 baths1,379 sq. ft.6139 S Benton Avenue, Kansas City, MO 64130
MLS# 2592667Listed by: HOMESMART LEGACY - Open Sat, 11am to 1pmNew
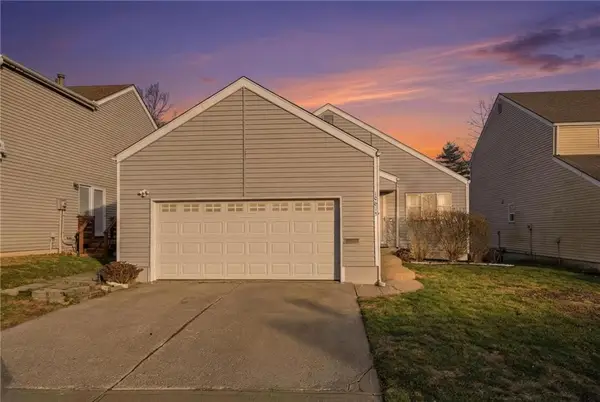 $305,000Active4 beds 3 baths3,102 sq. ft.
$305,000Active4 beds 3 baths3,102 sq. ft.10015 N Cherry Drive, Kansas City, MO 64155
MLS# 2592600Listed by: KELLER WILLIAMS KC NORTH - Open Sat, 1 to 3pm
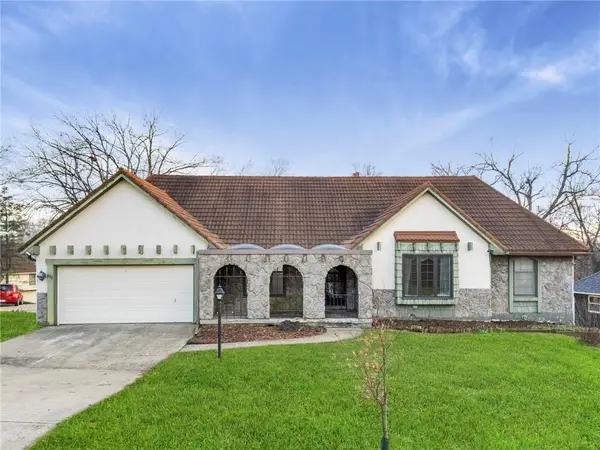 $400,000Active4 beds 4 baths4,083 sq. ft.
$400,000Active4 beds 4 baths4,083 sq. ft.513 NW Briarcliff Road, Kansas City, MO 64116
MLS# 2588578Listed by: KELLER WILLIAMS REALTY PARTNERS INC. - Open Sat, 11am to 1pm
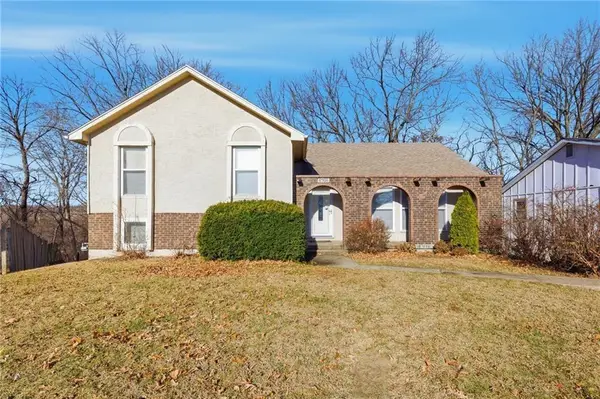 $268,900Active3 beds 3 baths2,122 sq. ft.
$268,900Active3 beds 3 baths2,122 sq. ft.6708 NW 50th Street, Kansas City, MO 64152
MLS# 2589777Listed by: RE/MAX INNOVATIONS - Open Sat, 1 to 3pm
 $230,000Active3 beds 2 baths1,600 sq. ft.
$230,000Active3 beds 2 baths1,600 sq. ft.5216 NE 57th Street, Kansas City, MO 64119
MLS# 2589817Listed by: KELLER WILLIAMS KC NORTH 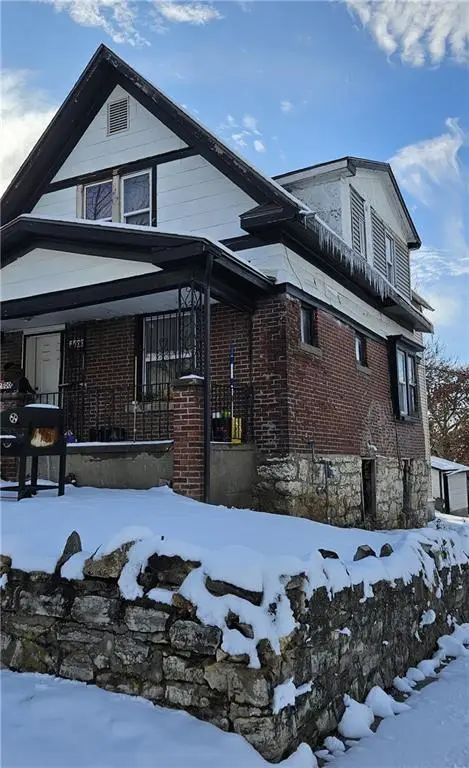 $129,900Active5 beds 2 baths2,702 sq. ft.
$129,900Active5 beds 2 baths2,702 sq. ft.2600 Euclid Avenue, Kansas City, MO 64127
MLS# 2591045Listed by: EXP REALTY LLC- Open Sat, 12am to 2pm
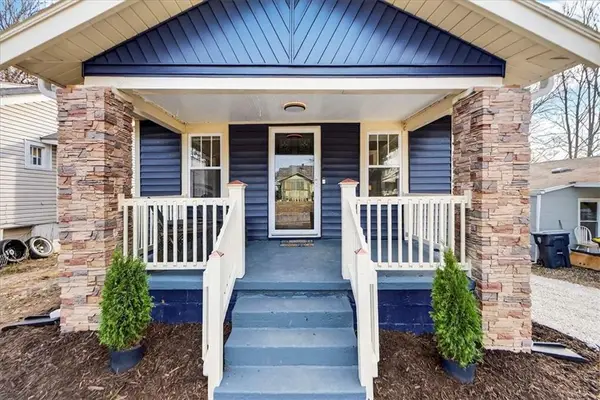 $139,900Active3 beds 1 baths916 sq. ft.
$139,900Active3 beds 1 baths916 sq. ft.4015 E 68th Terrace, Kansas City, MO 64132
MLS# 2591160Listed by: REECENICHOLS - LEES SUMMIT - Open Sun, 2am to 4pm
 $440,000Active4 beds 4 baths2,984 sq. ft.
$440,000Active4 beds 4 baths2,984 sq. ft.7708 N Atkins Place, Kansas City, MO 64152
MLS# 2591288Listed by: RE/MAX REVOLUTION - New
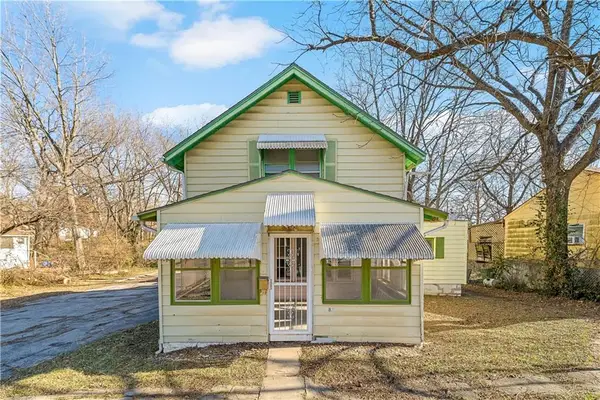 $165,000Active3 beds 2 baths1,430 sq. ft.
$165,000Active3 beds 2 baths1,430 sq. ft.6821 Bales Avenue, Kansas City, MO 64132
MLS# 2591970Listed by: SAGE SOTHEBY'S INTERNATIONAL REALTY - Open Sat, 12 to 2pmNew
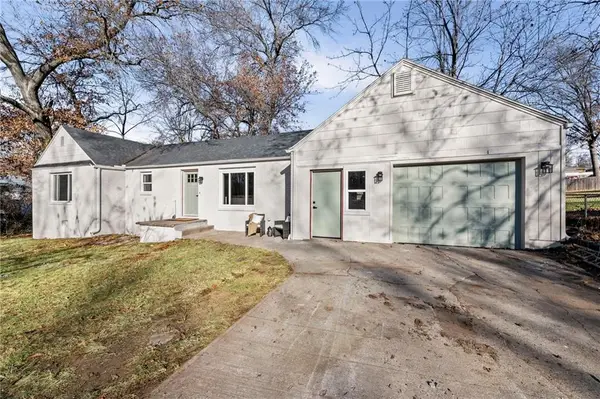 $300,000Active3 beds 2 baths1,436 sq. ft.
$300,000Active3 beds 2 baths1,436 sq. ft.16 NW 82nd Street, Kansas City, MO 64118
MLS# 2592049Listed by: EXP REALTY LLC
