141 W 61st Terrace, Kansas City, MO 64113
Local realty services provided by:Better Homes and Gardens Real Estate Kansas City Homes
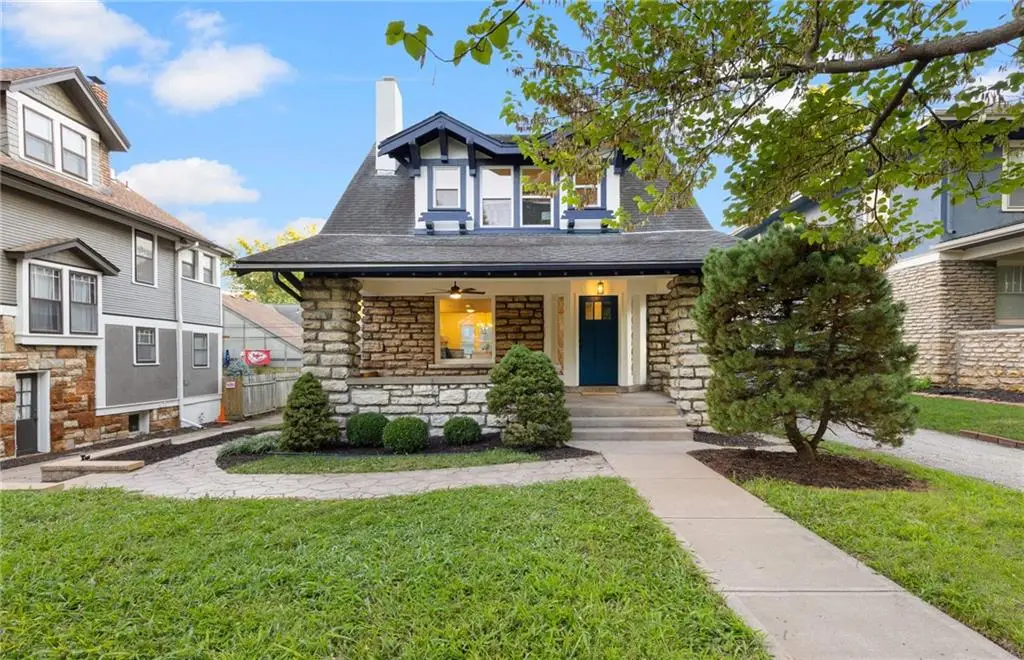
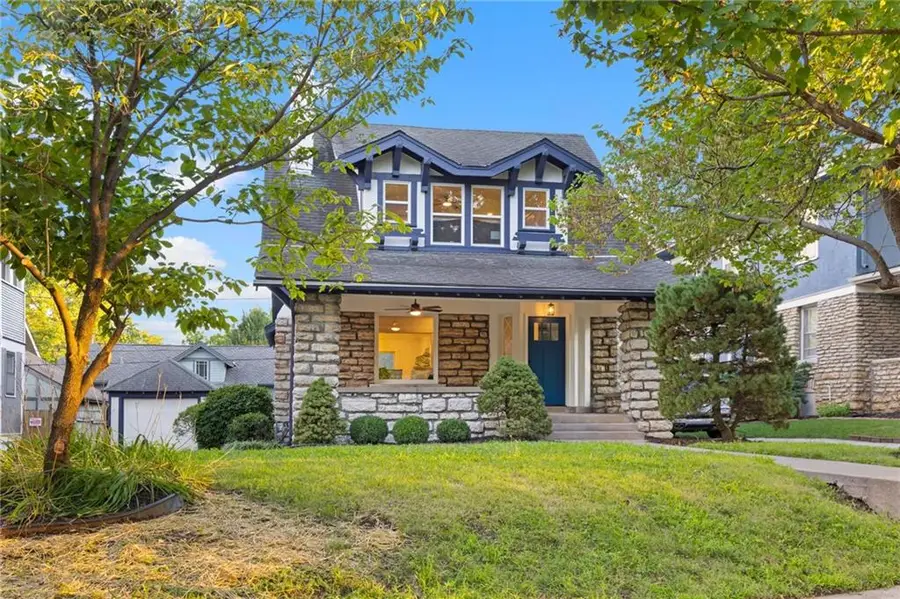
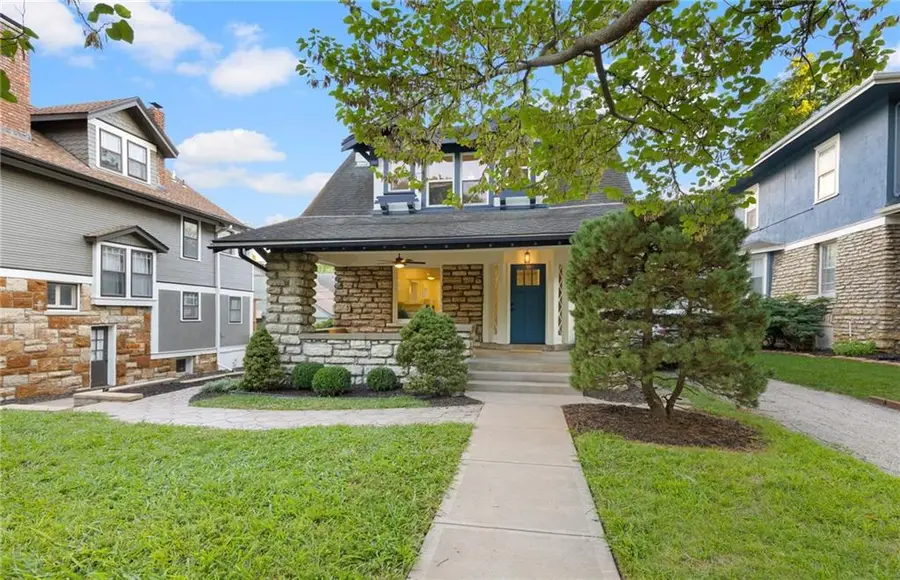
141 W 61st Terrace,Kansas City, MO 64113
$620,000
- 3 Beds
- 3 Baths
- 1,820 sq. ft.
- Single family
- Active
Listed by:matthew webb
Office:keller williams realty partners inc.
MLS#:2568992
Source:MOKS_HL
Price summary
- Price:$620,000
- Price per sq. ft.:$340.66
About this home
Welcome to 141 W 61st Terrace — a beautifully updated home blending classic Brookside character with modern updates. Step onto the inviting front porch framed by gorgeous stonework and into a bright, open interior with refinished hardwood floors, fresh paint inside and out, and abundant natural light from newly installed windows.
The fully renovated kitchen is a showstopper, featuring brand-new white shaker cabinets, quartz countertops, a stylish tile backsplash, and a gold pull-down faucet. Enjoy upgraded plumbing throughout the home and stunningly remodeled bathrooms with contemporary finishes.
The open-concept living and dining areas create the perfect space for entertaining, while the cozy front living room with a painted brick fireplace offers an ideal spot to relax.
Outside, you’ll find a well-kept yard and a charming neighborhood setting just steps from local shops, restaurants, and parks.
Key Updates:
New kitchen cabinets & quartz countertops
New bathrooms with modern finishes
New windows for added efficiency
Refinished hardwood floors
Fresh paint inside & out
Don’t miss your chance to own a move-in-ready Brookside beauty that perfectly combines timeless style with today’s comforts.
Contact an agent
Home facts
- Year built:1912
- Listing Id #:2568992
- Added:3 day(s) ago
- Updated:August 18, 2025 at 05:14 PM
Rooms and interior
- Bedrooms:3
- Total bathrooms:3
- Full bathrooms:2
- Half bathrooms:1
- Living area:1,820 sq. ft.
Heating and cooling
- Cooling:Attic Fan, Electric
- Heating:Natural Gas
Structure and exterior
- Roof:Composition
- Year built:1912
- Building area:1,820 sq. ft.
Utilities
- Water:City/Public
- Sewer:Public Sewer
Finances and disclosures
- Price:$620,000
- Price per sq. ft.:$340.66
New listings near 141 W 61st Terrace
- New
 $589,000Active4 beds 5 baths2,086 sq. ft.
$589,000Active4 beds 5 baths2,086 sq. ft.709 Manheim Road, Kansas City, MO 64109
MLS# 2567275Listed by: WEICHERT, REALTORS WELCH & COM 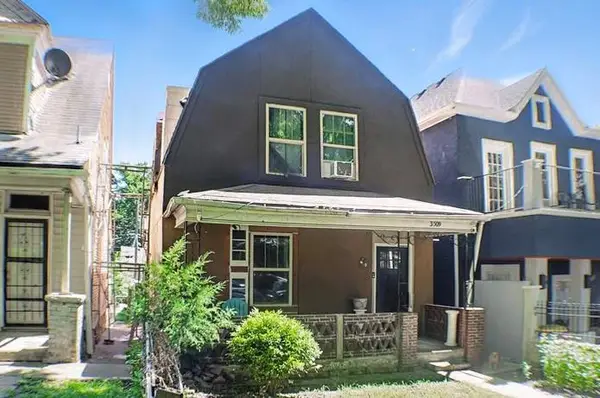 $110,000Active3 beds 1 baths1,260 sq. ft.
$110,000Active3 beds 1 baths1,260 sq. ft.3509 Thompson Avenue, Kansas City, MO 64124
MLS# 2558706Listed by: 1ST CLASS REAL ESTATE-WE SELL- New
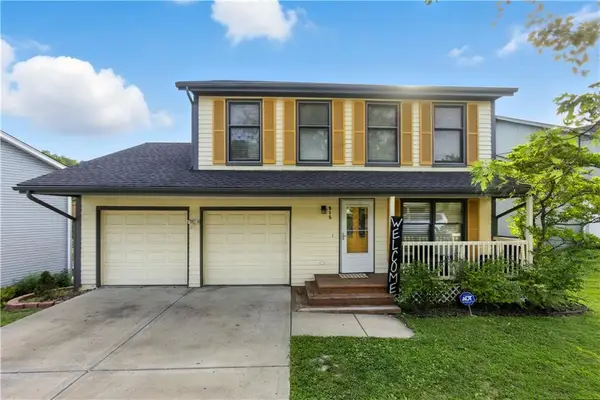 $365,000Active3 beds 3 baths2,268 sq. ft.
$365,000Active3 beds 3 baths2,268 sq. ft.915 NW 63rd Street, Kansas City, MO 64118
MLS# 2569483Listed by: CHARTWELL REALTY LLC 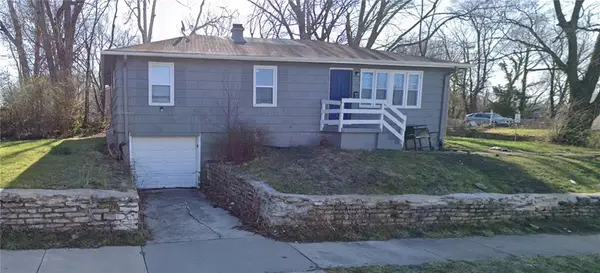 $74,000Pending3 beds 2 baths1,100 sq. ft.
$74,000Pending3 beds 2 baths1,100 sq. ft.4000 E 67th Terrace, Kansas City, MO 64132
MLS# 2569581Listed by: EXP REALTY LLC $499,000Active2 beds 3 baths1,127 sq. ft.
$499,000Active2 beds 3 baths1,127 sq. ft.1209 E 29th Street, Kansas City, MO 64109
MLS# 2564148Listed by: WARDELL & HOLMES REAL ESTATE $536,000Active3 beds 3 baths1,524 sq. ft.
$536,000Active3 beds 3 baths1,524 sq. ft.1213 E 29th Street, Kansas City, MO 64109
MLS# 2564155Listed by: WARDELL & HOLMES REAL ESTATE- New
 $280,000Active3 beds 2 baths1,420 sq. ft.
$280,000Active3 beds 2 baths1,420 sq. ft.8909 Belleview Avenue, Kansas City, MO 64114
MLS# 2568157Listed by: KELLER WILLIAMS REALTY PARTNERS INC. - New
 $800,000Active2 beds 2 baths1,854 sq. ft.
$800,000Active2 beds 2 baths1,854 sq. ft.411 W 46th Terrace #202, Kansas City, MO 64112
MLS# 2568502Listed by: COMPASS REALTY GROUP - New
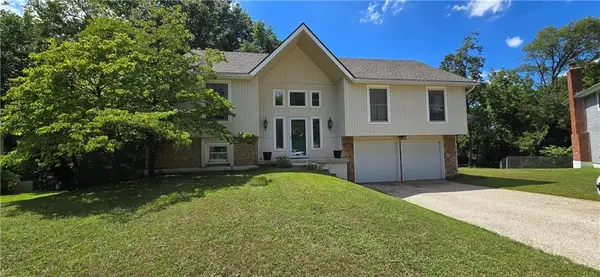 $323,000Active4 beds 2 baths1,921 sq. ft.
$323,000Active4 beds 2 baths1,921 sq. ft.3016 NW 83 Terrace, Kansas City, MO 64151
MLS# 2569517Listed by: RE/MAX INNOVATIONS - New
 $185,000Active2 beds 2 baths1,284 sq. ft.
$185,000Active2 beds 2 baths1,284 sq. ft.11900 E 47th Terrace, Kansas City, MO 64133
MLS# 2568624Listed by: EXP REALTY LLC
