141 W 61st Terrace, Kansas City, MO 64113
Local realty services provided by:Better Homes and Gardens Real Estate Kansas City Homes
141 W 61st Terrace,Kansas City, MO 64113
$599,995
- 3 Beds
- 3 Baths
- 2,073 sq. ft.
- Single family
- Active
Listed by:george schlagel
Office:oakbridge real estate, llc.
MLS#:2581026
Source:MOKS_HL
Price summary
- Price:$599,995
- Price per sq. ft.:$289.43
- Monthly HOA dues:$0.08
About this home
Welcome to 141 W 61st Terrace — a beautifully updated home that perfectly blends classic Brookside charm with modern comfort. Just steps from downtown Brookside, the trolley trail, Loose Park, and across the street from the Wornall Mansion.
Step onto the inviting front porch framed by elegant stonework, then inside to a bright, open interior featuring refinished hardwood floors, fresh paint inside and out, and abundant natural light through newly installed windows. This open floor plan is perfect for entertaining or your next family gathering.
The fully renovated kitchen is a showstopper, showcasing white shaker cabinets, quartz countertops, a custom tile backsplash, and brushed-gold fixtures. Both bathrooms have been thoughtfully redesigned with contemporary finishes and upgraded plumbing throughout using Delta faucets througout.
Enjoy open-concept living and dining spaces perfect for gatherings, plus a comfortable living room with a painted brick fireplace that offers a warm place to unwind.
Outside, a well-kept yard complements the home’s timeless exterior and prime Brookside location — just steps from local shops, restaurants, and parks.
Highlights:
- New kitchen with shaker cabinets, quartz counters, and tile backsplash
- Fully remodeled bathrooms with stylish fixtures
- New windows and updated plumbing
- Refinished hardwood floors
- Fresh interior and exterior paint
- New Sewer Line
- Instant Equity: Appraised for $650,000
- Completed final inspection showing all items completed and passed by Diamond Inspections.
- Move-in ready and full of character, this Brookside beauty seamlessly combines classic style with today’s comforts — a rare find in one of Kansas City’s most desirable neighborhoods.
Listed By: Owner / Agent
Contact an agent
Home facts
- Year built:1912
- Listing ID #:2581026
- Added:1 day(s) ago
- Updated:October 09, 2025 at 03:39 PM
Rooms and interior
- Bedrooms:3
- Total bathrooms:3
- Full bathrooms:2
- Half bathrooms:1
- Living area:2,073 sq. ft.
Heating and cooling
- Cooling:Attic Fan, Electric
- Heating:Natural Gas
Structure and exterior
- Roof:Composition
- Year built:1912
- Building area:2,073 sq. ft.
Utilities
- Water:City/Public
- Sewer:Public Sewer
Finances and disclosures
- Price:$599,995
- Price per sq. ft.:$289.43
New listings near 141 W 61st Terrace
- New
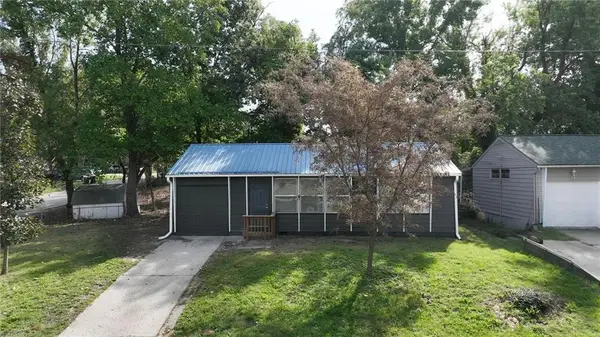 $149,900Active2 beds 1 baths816 sq. ft.
$149,900Active2 beds 1 baths816 sq. ft.4617 N Troost Avenue, Kansas City, MO 64116
MLS# 2574145Listed by: 1ST CLASS REAL ESTATE KC - New
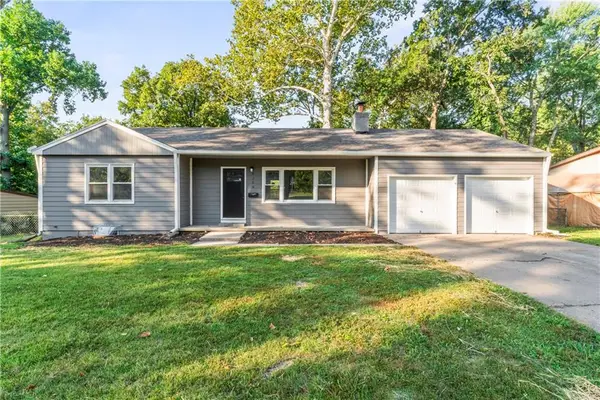 $275,000Active3 beds 3 baths1,784 sq. ft.
$275,000Active3 beds 3 baths1,784 sq. ft.4906 N Highland Avenue, Kansas City, MO 64118
MLS# 2579093Listed by: ADVANCE REALTY GROUP LLC - New
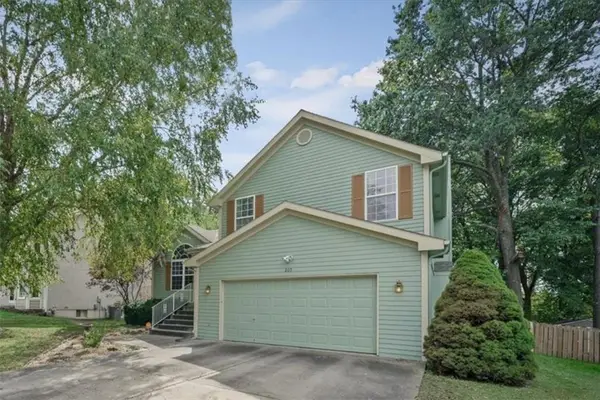 $350,000Active3 beds 3 baths1,881 sq. ft.
$350,000Active3 beds 3 baths1,881 sq. ft.205 NW 110th Street, Kansas City, MO 64155
MLS# 2579749Listed by: REAL BROKER, LLC - New
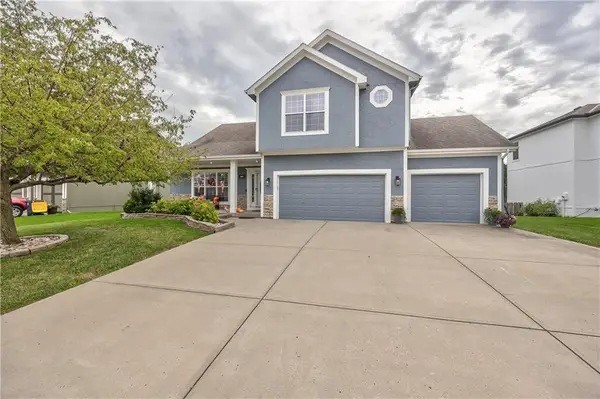 $499,000Active4 beds 3 baths2,979 sq. ft.
$499,000Active4 beds 3 baths2,979 sq. ft.4605 NE 105th Street, Kansas City, MO 64156
MLS# 2578685Listed by: REECENICHOLS - LEES SUMMIT - New
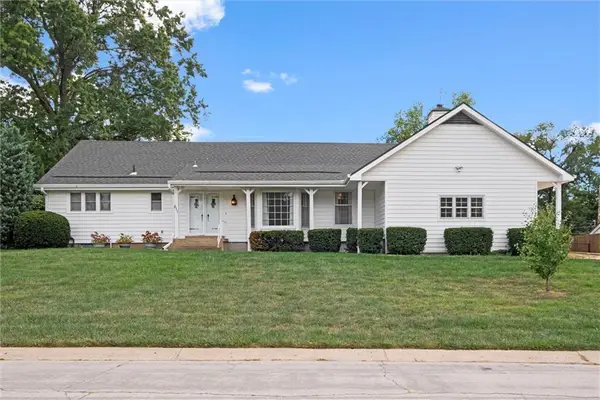 $489,000Active3 beds 4 baths3,141 sq. ft.
$489,000Active3 beds 4 baths3,141 sq. ft.611 Montcrew Street, Kansas City, MO 64114
MLS# 2579644Listed by: RE/MAX STATE LINE - New
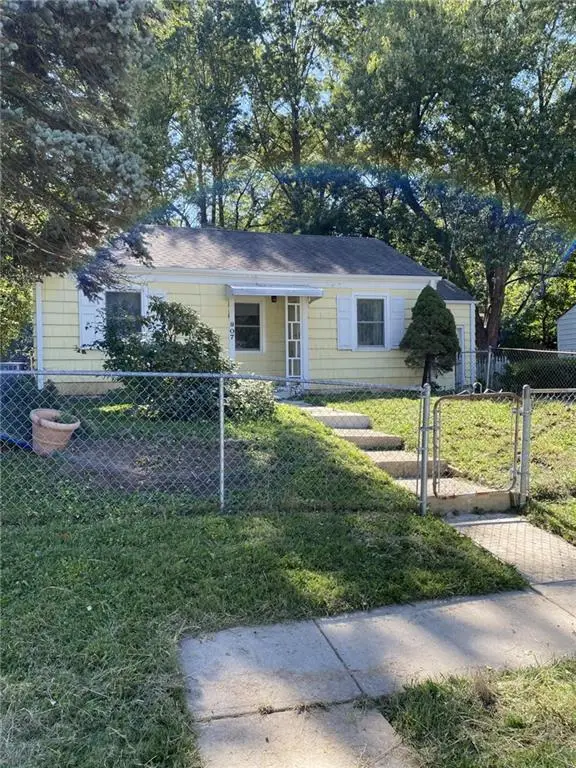 $140,000Active2 beds 1 baths924 sq. ft.
$140,000Active2 beds 1 baths924 sq. ft.807 NE 46th Street, Kansas City, MO 64116
MLS# 2579553Listed by: UNITED REAL ESTATE KANSAS CITY - New
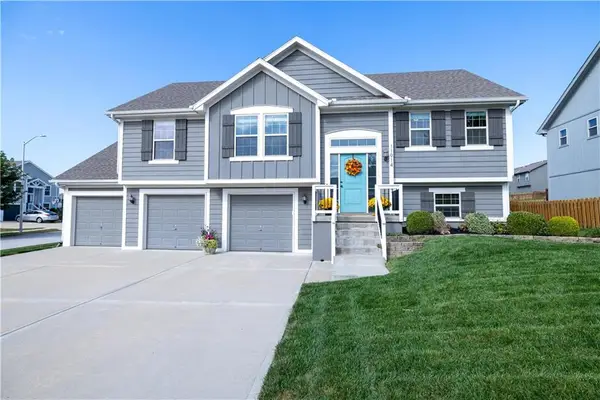 $405,000Active3 beds 3 baths1,866 sq. ft.
$405,000Active3 beds 3 baths1,866 sq. ft.11914 N Belmont Avenue, Kansas City, MO 64156
MLS# 2579993Listed by: PRIORITY ONE REALTY - New
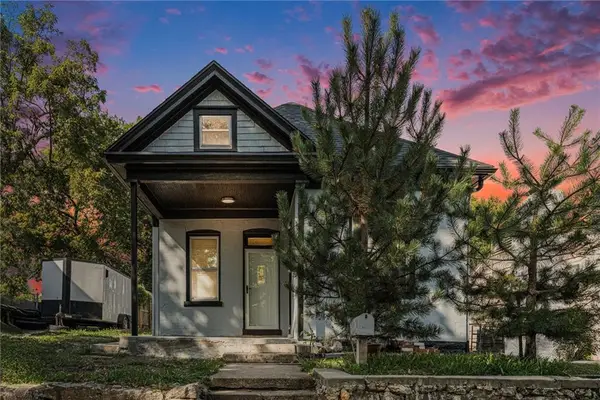 $187,500Active4 beds 2 baths1,435 sq. ft.
$187,500Active4 beds 2 baths1,435 sq. ft.524 Colorado Avenue, Kansas City, MO 64124
MLS# 2579986Listed by: KELLER WILLIAMS REALTY PARTNERS INC. - New
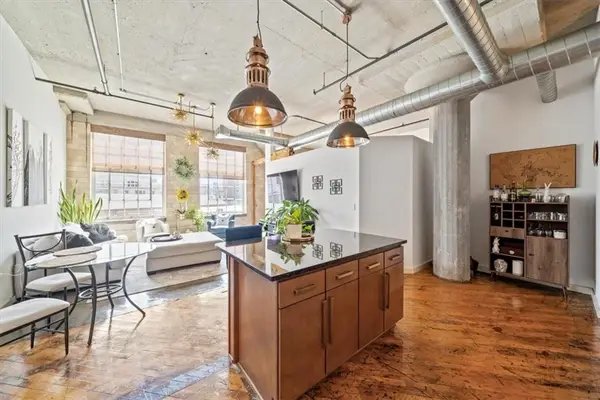 $398,000Active2 beds 2 baths1,250 sq. ft.
$398,000Active2 beds 2 baths1,250 sq. ft.2029 Wyandotte Street #202, Kansas City, MO 64108
MLS# 2579977Listed by: KW KANSAS CITY METRO
