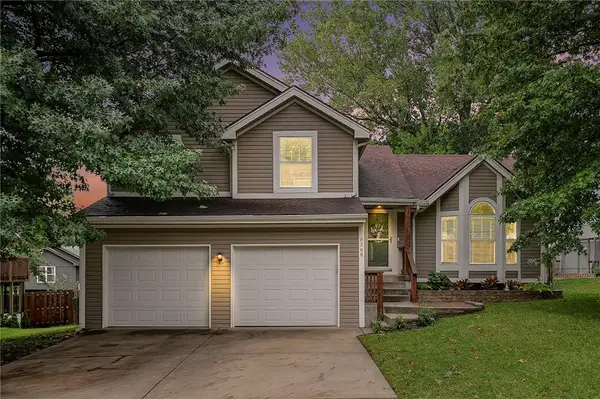1411 NE 107th Terrace, Kansas City, MO 64155
Local realty services provided by:Better Homes and Gardens Real Estate Kansas City Homes
Listed by:jessica sweet
Office:platinum realty llc.
MLS#:2562854
Source:MOKS_HL
Price summary
- Price:$500,000
- Price per sq. ft.:$148.81
About this home
Freshly Priced & Full of Potential! Step inside this spacious home featuring an open-concept floor plan, multiple living areas, and generously sized bedrooms — with the convenience of laundry on the bedroom level. The large kitchen boasts an expansive island, perfect for gathering and entertaining, while the walk-out basement offers a finished living area plus an oversized unfinished space ready to be transformed into a home theatre, gym, or additional living quarters. Enjoy outdoor living on the covered deck and patio overlooking a private backyard — perfect for play, gardening, or relaxing. Solar panels help keep utility costs low, and the three-car garage with attic access provides abundant storage. Fresh exterior paint is in progress and will be complete before closing! This home offers tremendous opportunity to build instant equity with your personal touches and updates. Investors and savvy buyers alike will appreciate the size, layout, and unbeatable location in a sought-after neighborhood. Don’t miss your chance to make this one yours — priced to move and ready for your vision!
Contact an agent
Home facts
- Year built:2014
- Listing ID #:2562854
- Added:42 day(s) ago
- Updated:September 27, 2025 at 04:43 PM
Rooms and interior
- Bedrooms:5
- Total bathrooms:5
- Full bathrooms:4
- Half bathrooms:1
- Living area:3,360 sq. ft.
Heating and cooling
- Cooling:Electric, Heat Pump
- Heating:Heat Pump, Natural Gas
Structure and exterior
- Roof:Composition
- Year built:2014
- Building area:3,360 sq. ft.
Schools
- High school:Staley High School
- Middle school:New Mark
- Elementary school:Fox Hill
Utilities
- Water:City/Public
- Sewer:Public Sewer
Finances and disclosures
- Price:$500,000
- Price per sq. ft.:$148.81
New listings near 1411 NE 107th Terrace
- New
 $175,000Active3 beds 2 baths2,056 sq. ft.
$175,000Active3 beds 2 baths2,056 sq. ft.4510 E 112 Street, Kansas City, MO 64137
MLS# 2577479Listed by: EXP REALTY LLC - New
 $330,000Active3 beds 2 baths1,360 sq. ft.
$330,000Active3 beds 2 baths1,360 sq. ft.11031 N Ditman Court, Kansas City, MO 64157
MLS# 2577594Listed by: HOMESMART LEGACY - New
 $115,000Active2 beds 1 baths884 sq. ft.
$115,000Active2 beds 1 baths884 sq. ft.4900 E 23rd Street, Kansas City, MO 64127
MLS# 2577648Listed by: GRIT REAL ESTATE LLC - New
 $189,900Active2 beds 1 baths806 sq. ft.
$189,900Active2 beds 1 baths806 sq. ft.2806 NE 56th Street, Kansas City, MO 64119
MLS# 2577747Listed by: SBD HOUSING SOLUTIONS LLC - New
 $185,000Active1 beds 1 baths707 sq. ft.
$185,000Active1 beds 1 baths707 sq. ft.4005 Highland Avenue, Kansas City, MO 64110
MLS# 2577786Listed by: RIVAL REAL ESTATE - New
 $255,000Active3 beds 1 baths1,252 sq. ft.
$255,000Active3 beds 1 baths1,252 sq. ft.206 E 80th Street, Kansas City, MO 64114
MLS# 2577849Listed by: PLATINUM REALTY LLC - New
 $39,000Active0 Acres
$39,000Active0 Acres5000 Lydia Lot 2 Avenue, Kansas City, MO 64110
MLS# 2577945Listed by: REECENICHOLS - COUNTRY CLUB PLAZA - Open Sat, 1 to 3pmNew
 $295,000Active3 beds 3 baths2,078 sq. ft.
$295,000Active3 beds 3 baths2,078 sq. ft.11819 Virginia Avenue, Kansas City, MO 64131
MLS# 2577001Listed by: WEICHERT, REALTORS WELCH & COM - New
 $250,000Active3 beds 3 baths1,482 sq. ft.
$250,000Active3 beds 3 baths1,482 sq. ft.813 NE 86th Street, Kansas City, MO 64155
MLS# 2577485Listed by: PLATINUM REALTY LLC - Open Sat, 11am to 1pmNew
 $365,000Active3 beds 2 baths2,079 sq. ft.
$365,000Active3 beds 2 baths2,079 sq. ft.8708 N Wheaton Court, Kansas City, MO 64153
MLS# 2577699Listed by: RE/MAX INNOVATIONS
