1440 E 78th Street, Kansas City, MO 64131
Local realty services provided by:Better Homes and Gardens Real Estate Kansas City Homes
1440 E 78th Street,Kansas City, MO 64131
- 4 Beds
- 2 Baths
- - sq. ft.
- Single family
- Sold
Listed by: audrah team, ronald brown
Office: real broker, llc.
MLS#:2568352
Source:MOKS_HL
Sorry, we are unable to map this address
Price summary
- Price:
About this home
Charm and function come together in this inviting home, set on 2 lots with a wide wrap-around porch perfect for relaxing or welcoming guests. A detached two-car garage provides covered parking and extra storage, while the fenced yard offers space for gardening, gathering, or simply enjoying the outdoors. From the kitchen, step out to an upper-level deck that leads down to a lower-level deck, creating multiple spaces to unwind or entertain with a view of the expansive yard.
Inside, wood floors bring warmth to the main living areas, which include both a dining room and a den/family room just off the kitchen that can adapt to a variety of needs. The main level offers 2 bedrooms and a full bath, while upstairs adds another bedroom, a walk-in closet, and a second bath with a shower.
Everyday essentials, dining, and services are nearby, with convenient connections to The Paseo, 71 Highway, and I-435 for access to destinations throughout the metro. Whether you're drawn to the character of the wrap-around porch, the versatility of the floor plan, or the outdoor space it provides, this home offers a unique opportunity in a central location.
Contact an agent
Home facts
- Year built:1919
- Listing ID #:2568352
- Added:96 day(s) ago
- Updated:November 24, 2025 at 09:40 PM
Rooms and interior
- Bedrooms:4
- Total bathrooms:2
- Full bathrooms:2
Heating and cooling
- Cooling:Electric
- Heating:Natural Gas
Structure and exterior
- Roof:Composition
- Year built:1919
Schools
- High school:Southeast
- Middle school:Central
- Elementary school:Hartman Elementary
Utilities
- Water:City/Public
- Sewer:Public Sewer
Finances and disclosures
- Price:
New listings near 1440 E 78th Street
- New
 $145,000Active3 beds 1 baths1,854 sq. ft.
$145,000Active3 beds 1 baths1,854 sq. ft.7736 Paseo Boulevard, Kansas City, MO 64131
MLS# 2589116Listed by: PLATINUM REALTY LLC 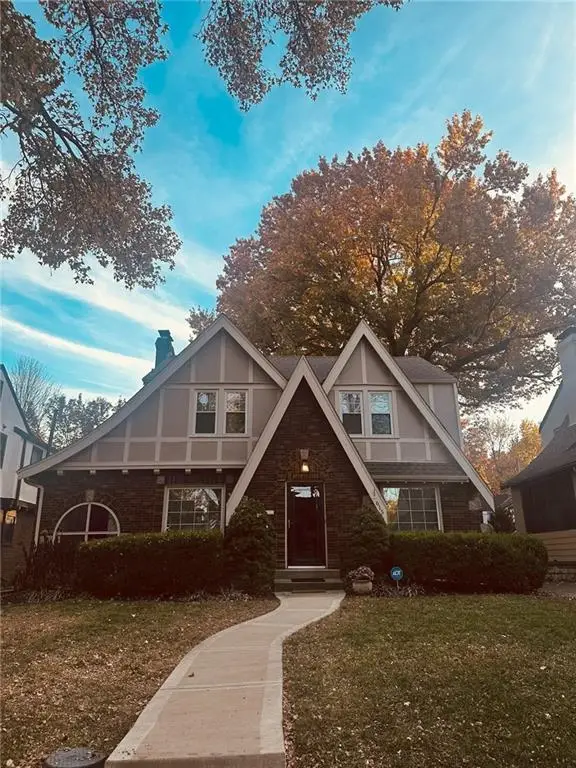 $425,000Pending3 beds 2 baths2,168 sq. ft.
$425,000Pending3 beds 2 baths2,168 sq. ft.615 E 73rd Terrace, Kansas City, MO 64131
MLS# 2588060Listed by: REECENICHOLS - COUNTRY CLUB PLAZA- New
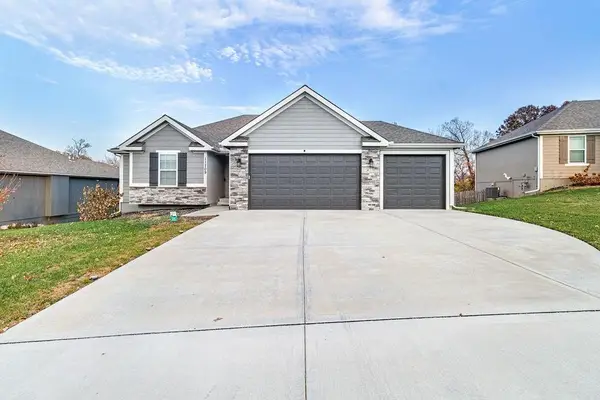 $425,000Active3 beds 2 baths1,472 sq. ft.
$425,000Active3 beds 2 baths1,472 sq. ft.11709 N Windsor Avenue, Kansas City, MO 64157
MLS# 2588877Listed by: KELLER WILLIAMS REALTY PARTNERS INC. - New
 $34,999Active2 beds 1 baths1,011 sq. ft.
$34,999Active2 beds 1 baths1,011 sq. ft.4930 Woodland Avenue, Kansas City, MO 64110
MLS# 2588992Listed by: PLATINUM REALTY LLC 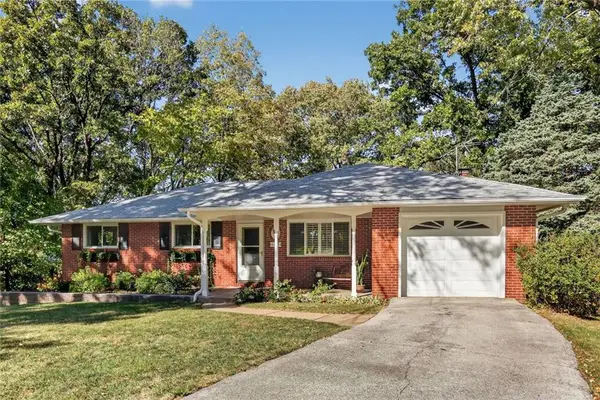 $250,000Active3 beds 2 baths1,808 sq. ft.
$250,000Active3 beds 2 baths1,808 sq. ft.6159 Circle View Drive, Kansas City, MO 64118
MLS# 2582746Listed by: REECENICHOLS - OVERLAND PARK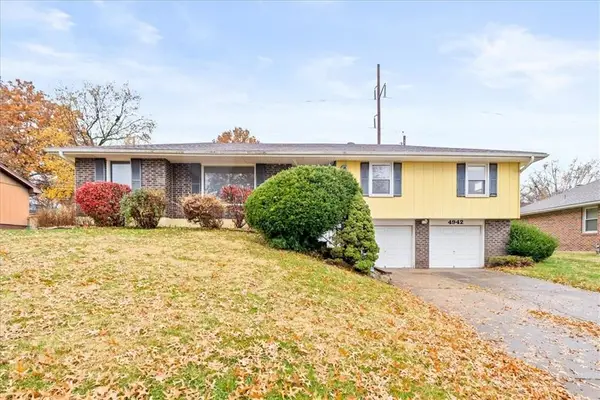 $239,000Active3 beds 3 baths1,765 sq. ft.
$239,000Active3 beds 3 baths1,765 sq. ft.4942 N Flora Avenue, Kansas City, MO 64118
MLS# 2583000Listed by: CATES AUCTION & REALTY CO INC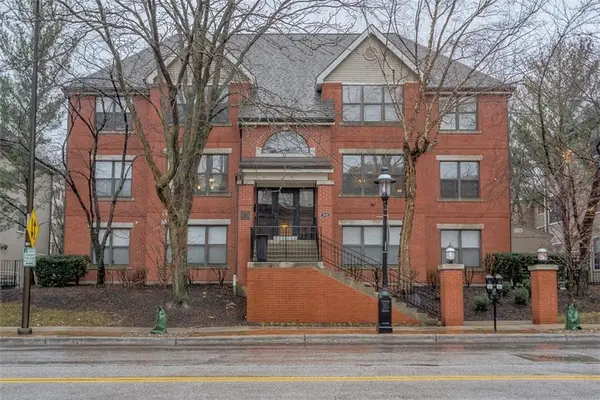 $159,000Active1 beds 1 baths700 sq. ft.
$159,000Active1 beds 1 baths700 sq. ft.435 W 9th #103 Street #103, Kansas City, MO 64105
MLS# 2585349Listed by: BOVERI REALTY GROUP L L C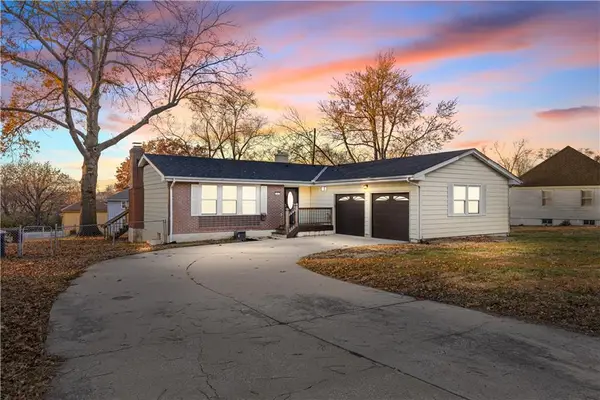 $250,000Active3 beds 3 baths2,170 sq. ft.
$250,000Active3 beds 3 baths2,170 sq. ft.11020 Beacon Avenue, Kansas City, MO 64134
MLS# 2586718Listed by: PLATINUM REALTY LLC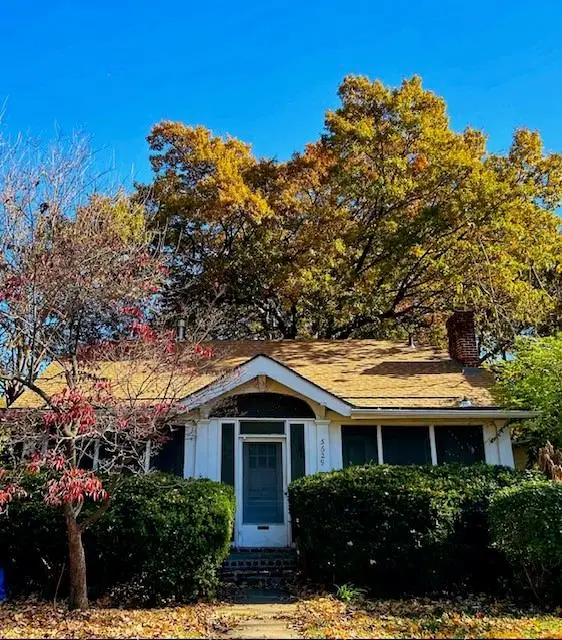 $225,000Active3 beds 2 baths1,312 sq. ft.
$225,000Active3 beds 2 baths1,312 sq. ft.5629 Kenwood Avenue, Kansas City, MO 64110
MLS# 2587291Listed by: PLATINUM REALTY LLC- New
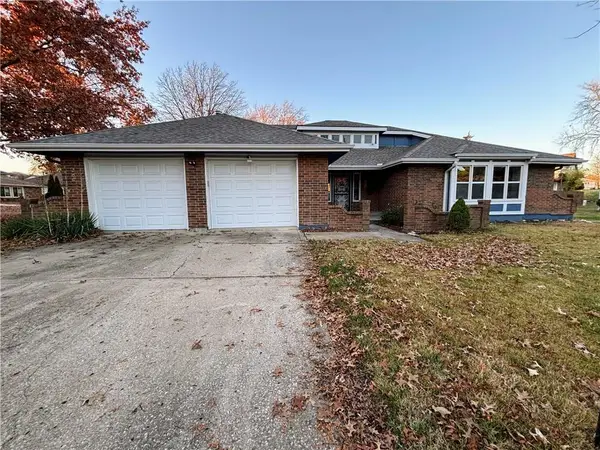 $290,000Active3 beds 2 baths1,799 sq. ft.
$290,000Active3 beds 2 baths1,799 sq. ft.6031 Euclid Avenue, Kansas City, MO 64130
MLS# 2588771Listed by: RE/MAX REALTY SUBURBAN INC
