1504 NE 51st Street, Kansas City, MO 64118
Local realty services provided by:Better Homes and Gardens Real Estate Kansas City Homes
1504 NE 51st Street,Kansas City, MO 64118
$295,000
- 3 Beds
- 2 Baths
- 1,634 sq. ft.
- Single family
- Active
Upcoming open houses
- Sat, Sep 0612:00 pm - 02:00 pm
- Sun, Sep 0712:00 pm - 02:00 pm
Listed by:melanie morris
Office:juncture
MLS#:2569724
Source:MOKS_HL
Price summary
- Price:$295,000
- Price per sq. ft.:$180.54
About this home
Over $30,000 in improvements and upgrades in the last two years!!! Two huge living areas on the main floor. Covered, screened in patio. Huge sub basement for work out area, storage and possible full bath.
Hard wood floors on most of the first and all of the second floor (excluding bathrooms) with wooden steps up.
Huge 2 and half garage.
Huge corner, fenced lot (.27 acres)
So many improvements in 2+ years:
*New 200 amp electric box, service into house and electrical upgrades $4,480
*New fencing $13,000 (25 year warranty)
*Half bath complete rehab $5,500 (New drywall, luxury vinyl flooring, paint)
* New refrigerator 2025
* New stove and dishwasher 2025
*New Premium Liftmaster Garage Door Operator w/ secuirty camera and MyQ and a Standard Liftmaster door w/ belt drive $3,668.76
*New kitchen flooring, new kitchen sink and new hood fan over stove. Aug 31,2025
See invoices in documents for Electrical Work, garage doors replacement, radon report and old inspection.
Contact an agent
Home facts
- Year built:1960
- Listing ID #:2569724
- Added:1 day(s) ago
- Updated:September 04, 2025 at 01:39 AM
Rooms and interior
- Bedrooms:3
- Total bathrooms:2
- Full bathrooms:1
- Half bathrooms:1
- Living area:1,634 sq. ft.
Heating and cooling
- Cooling:Electric
- Heating:Forced Air Gas
Structure and exterior
- Roof:Composition
- Year built:1960
- Building area:1,634 sq. ft.
Schools
- Middle school:Northgate
- Elementary school:Davidson
Utilities
- Water:City/Public
- Sewer:Public Sewer
Finances and disclosures
- Price:$295,000
- Price per sq. ft.:$180.54
New listings near 1504 NE 51st Street
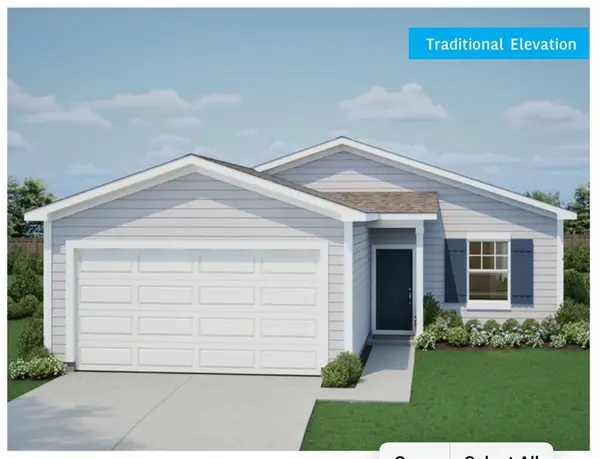 $350,620Pending3 beds 2 baths1,350 sq. ft.
$350,620Pending3 beds 2 baths1,350 sq. ft.3012 NW 96th Terrace, Kansas City, MO 64154
MLS# 2572717Listed by: REECENICHOLS - LEES SUMMIT- New
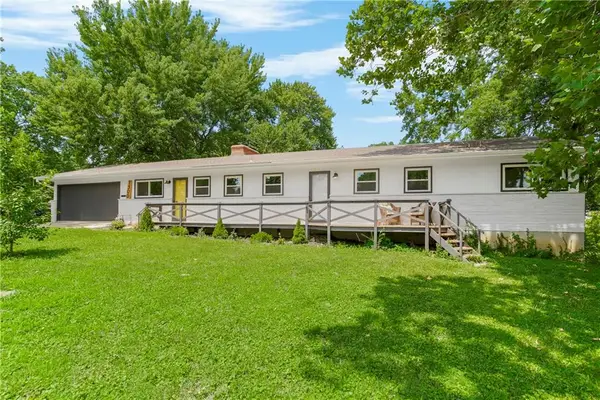 $335,000Active5 beds 3 baths2,850 sq. ft.
$335,000Active5 beds 3 baths2,850 sq. ft.1300 NE 64th Terrace, Kansas City, MO 64118
MLS# 2572547Listed by: THE MORENO GROUP 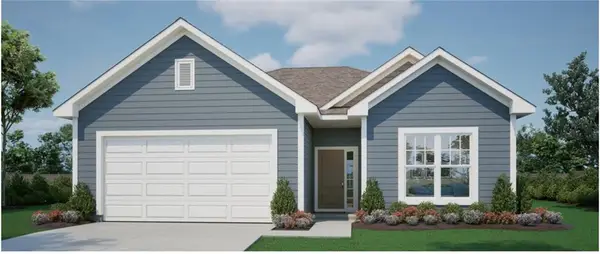 $373,892Pending3 beds 2 baths1,636 sq. ft.
$373,892Pending3 beds 2 baths1,636 sq. ft.3016 NW 96th Terrace, Kansas City, MO 64154
MLS# 2572663Listed by: REECENICHOLS - LEES SUMMIT- New
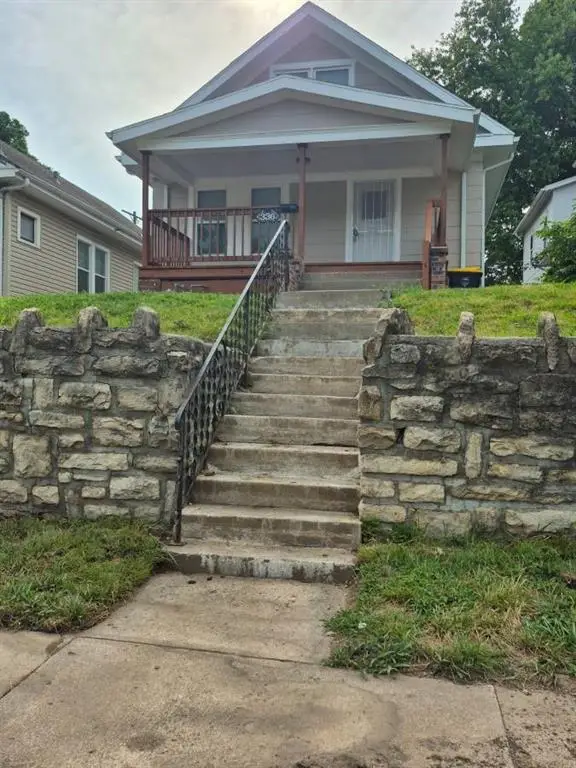 $209,500Active4 beds 2 baths1,368 sq. ft.
$209,500Active4 beds 2 baths1,368 sq. ft.336 N Brighton Avenue, Kansas City, MO 64123
MLS# 2572621Listed by: CHOSEN REALTY LLC - New
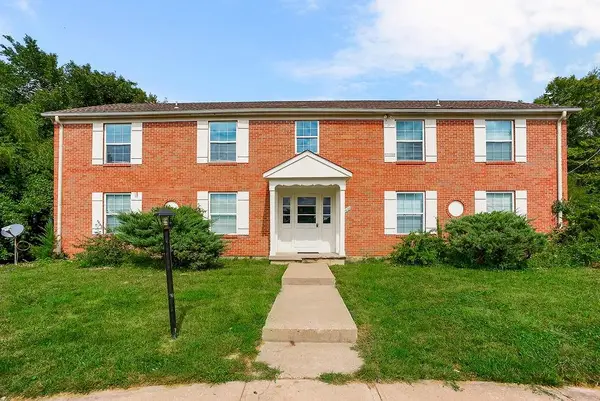 $335,000Active-- beds -- baths
$335,000Active-- beds -- baths8620 Countryshire Lane, Kansas City, MO 64138
MLS# 2569665Listed by: KELLER WILLIAMS KC NORTH - New
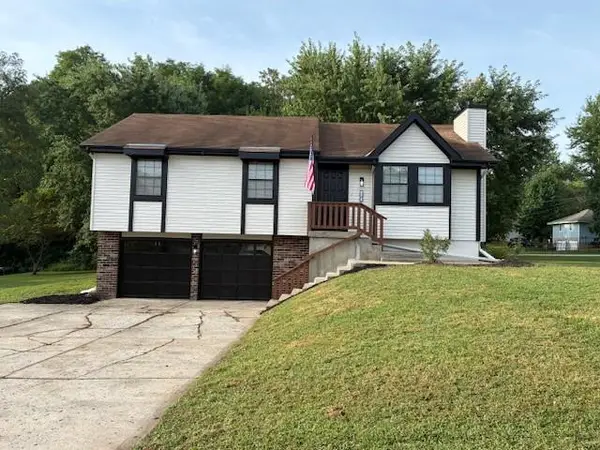 $299,000Active3 beds 2 baths1,572 sq. ft.
$299,000Active3 beds 2 baths1,572 sq. ft.1201 NE 114th Street, Kansas City, MO 64155
MLS# 2571575Listed by: KEY REALTY GROUP LLC - New
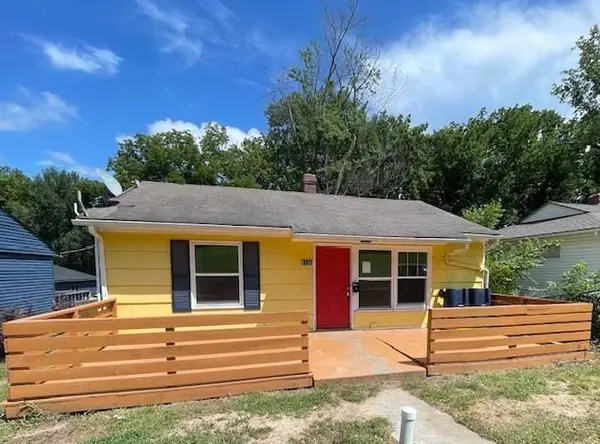 $99,000Active2 beds 1 baths720 sq. ft.
$99,000Active2 beds 1 baths720 sq. ft.4135 Jackson Avenue, Kansas City, MO 64130
MLS# 2572485Listed by: KAIROS SERVICE LLC - New
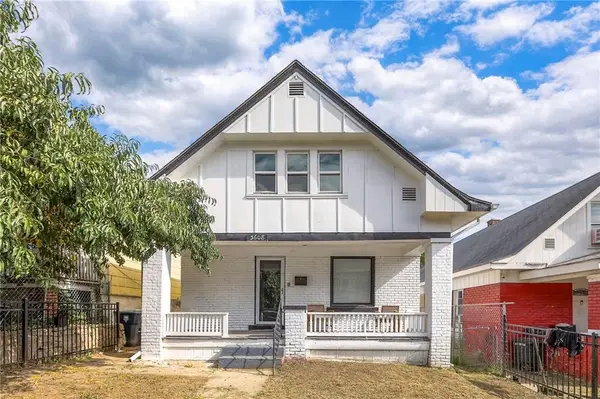 $189,000Active3 beds 1 baths1,365 sq. ft.
$189,000Active3 beds 1 baths1,365 sq. ft.3608 Lexington Avenue, Kansas City, MO 64124
MLS# 2572524Listed by: REECENICHOLS -THE VILLAGE - New
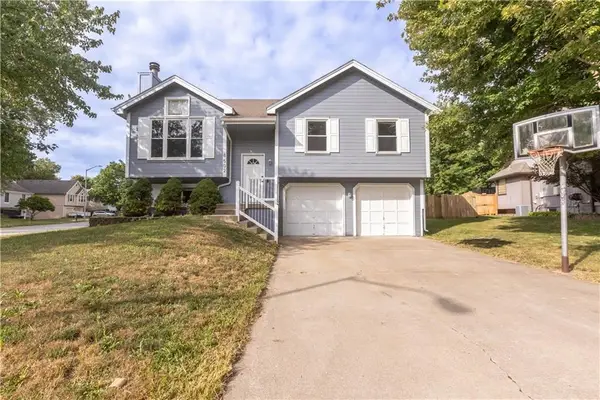 $325,000Active5 beds 3 baths1,458 sq. ft.
$325,000Active5 beds 3 baths1,458 sq. ft.8502 N Carson Avenue, Kansas City, MO 64153
MLS# 2572495Listed by: PLATINUM REALTY LLC - New
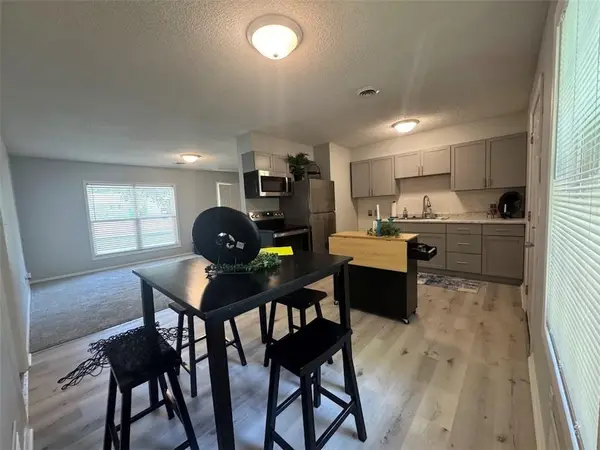 $150,000Active4 beds 1 baths1,176 sq. ft.
$150,000Active4 beds 1 baths1,176 sq. ft.11004 Newton Avenue, Kansas City, MO 64134
MLS# 2572536Listed by: PLATINUM REALTY LLC
