1505 NE 83rd Street, Kansas City, MO 64118
Local realty services provided by:Better Homes and Gardens Real Estate Kansas City Homes
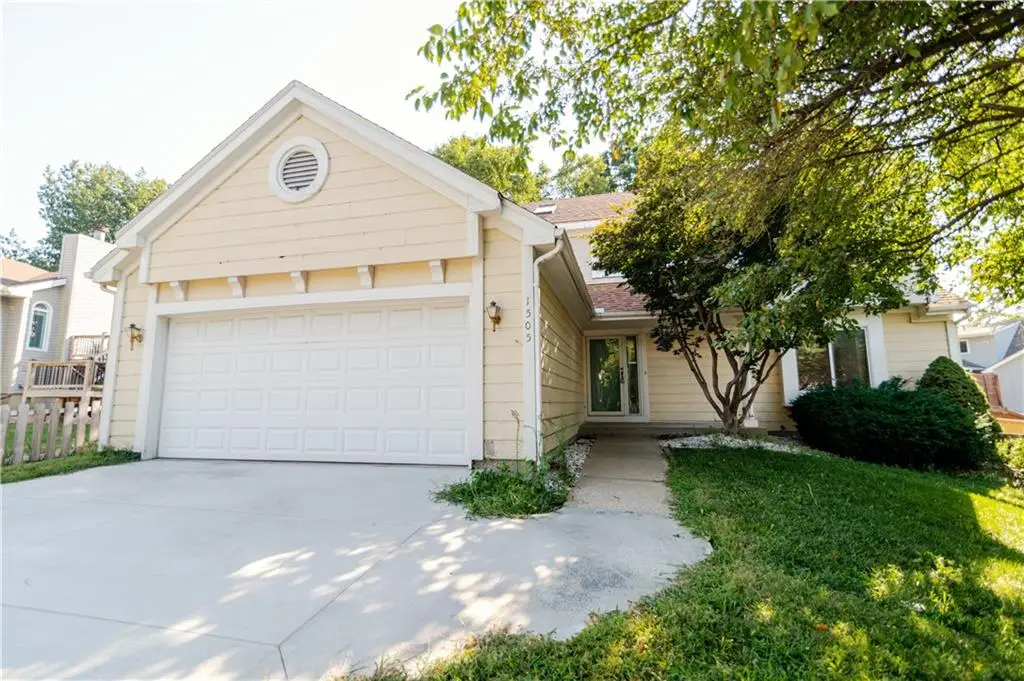
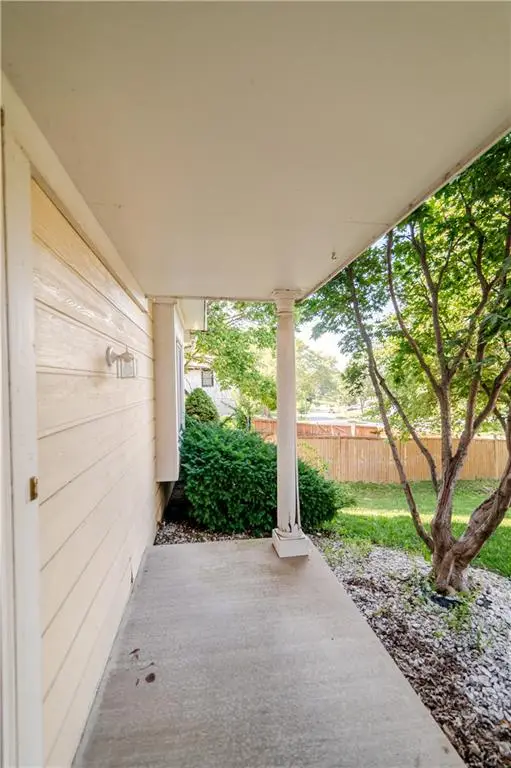
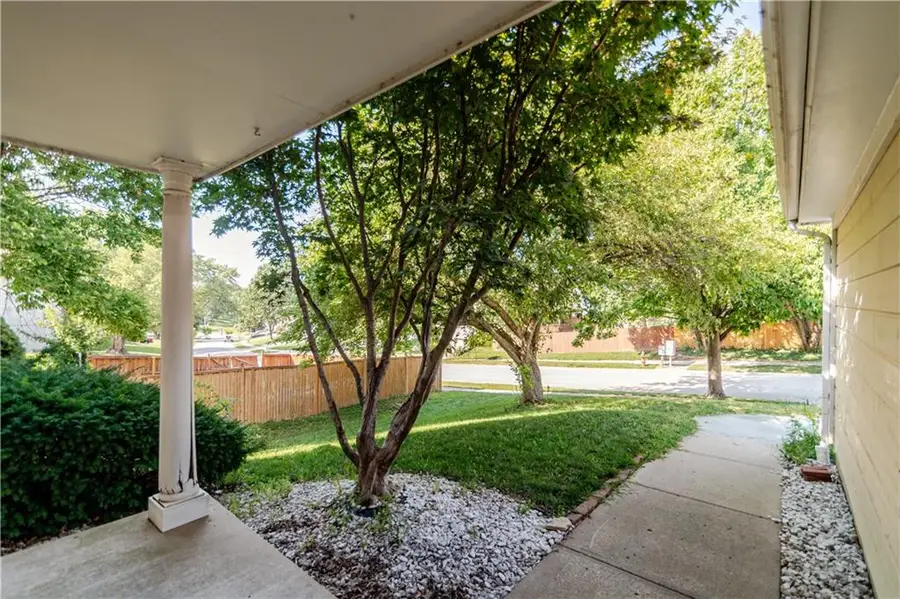
1505 NE 83rd Street,Kansas City, MO 64118
$330,000
- 3 Beds
- 4 Baths
- 2,286 sq. ft.
- Single family
- Active
Upcoming open houses
- Sun, Aug 1712:00 pm - 02:00 pm
Listed by:jess norris
Office:gateway real estate & auction
MLS#:2563305
Source:MOKS_HL
Price summary
- Price:$330,000
- Price per sq. ft.:$144.36
- Monthly HOA dues:$36.67
About this home
Charming Kansas City Retreat!
Welcome to 1505 NE 83rd Street, a beautifully designed 3-bedroom, 3.5-bathroom home offering over 2,200 square feet of living space in a desirable Kansas City neighborhood. Built in 1987, this well-maintained residence blends timeless architecture with spacious interiors, making it the perfect canvas for your personal style.
From the moment you arrive, you’ll appreciate the inviting curb appeal, complete with a manicured lawn, mature trees, and an attached two-car garage. Inside, vaulted ceilings and large windows create a bright and airy atmosphere, while the open-concept living area features a cozy fireplace—ideal for gatherings. Upstairs, a loft-style overlook adds architectural interest and connects the home’s multiple living spaces.
The property offers three generously sized bedrooms, including a primary suite with ample closet space and a private bath. With 3.5 total bathrooms, there’s plenty of room for family and guests. The layout provides flexibility for both everyday living and entertaining, and the backyard promises outdoor enjoyment year-round.
Located close to parks, shopping, and dining, this home offers the perfect balance of comfort, convenience, and character.
List Price: $330,000
Size: 2,286 Sq. Ft.
Year Built: 1987
Contact an agent
Home facts
- Year built:1987
- Listing Id #:2563305
- Added:1 day(s) ago
- Updated:August 15, 2025 at 03:38 PM
Rooms and interior
- Bedrooms:3
- Total bathrooms:4
- Full bathrooms:3
- Half bathrooms:1
- Living area:2,286 sq. ft.
Heating and cooling
- Cooling:Electric
- Heating:Forced Air Gas
Structure and exterior
- Roof:Composition
- Year built:1987
- Building area:2,286 sq. ft.
Schools
- High school:Oak Park
- Middle school:Antioch
- Elementary school:Gashland-Clardy
Utilities
- Water:City/Public
- Sewer:Public Sewer
Finances and disclosures
- Price:$330,000
- Price per sq. ft.:$144.36
New listings near 1505 NE 83rd Street
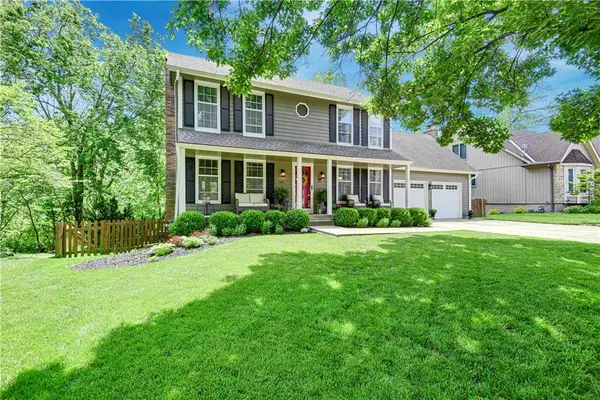 $365,000Active4 beds 4 baths2,904 sq. ft.
$365,000Active4 beds 4 baths2,904 sq. ft.11951 Harrison Drive, Kansas City, MO 64146
MLS# 2548414Listed by: COMPASS REALTY GROUP- Open Sat, 11am to 1pm
 $349,950Active3 beds 2 baths1,866 sq. ft.
$349,950Active3 beds 2 baths1,866 sq. ft.107 W 78th Street, Kansas City, MO 64114
MLS# 2555884Listed by: REECENICHOLS - COUNTRY CLUB PLAZA  $139,000Active3 beds 2 baths986 sq. ft.
$139,000Active3 beds 2 baths986 sq. ft.1429 E 79th Street, Kansas City, MO 64131
MLS# 2563632Listed by: LOCAL AGENT- Open Sat, 1 to 3pm
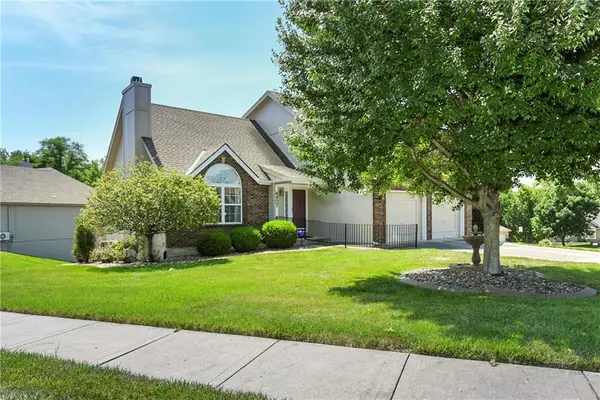 $405,000Active3 beds 4 baths2,415 sq. ft.
$405,000Active3 beds 4 baths2,415 sq. ft.4907 N Jefferson Street, Kansas City, MO 64118
MLS# 2564688Listed by: REECENICHOLS - PARKVILLE - Open Sat, 12 to 3pm
 $475,000Active3 beds 3 baths2,375 sq. ft.
$475,000Active3 beds 3 baths2,375 sq. ft.706 W 115th Street, Kansas City, MO 64114
MLS# 2564975Listed by: KELLER WILLIAMS SOUTHLAND  $440,000Active4 beds 3 baths2,858 sq. ft.
$440,000Active4 beds 3 baths2,858 sq. ft.10414 Baltimore Avenue, Kansas City, MO 64114
MLS# 2565129Listed by: REECENICHOLSWARRENSBRGWHITEMAN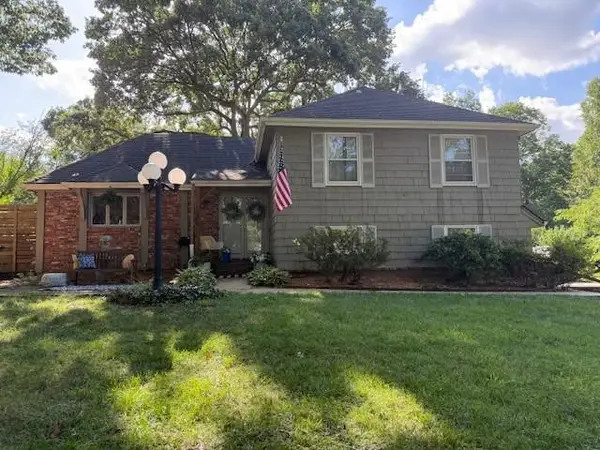 $328,000Active3 beds 2 baths1,711 sq. ft.
$328,000Active3 beds 2 baths1,711 sq. ft.11800 Locust Street, Kansas City, MO 64131
MLS# 2565786Listed by: WEICHERT, REALTORS WELCH & COM $400,000Active4 beds 3 baths1,724 sq. ft.
$400,000Active4 beds 3 baths1,724 sq. ft.3512 NE Shady Lane Drive, Kansas City, MO 64119
MLS# 2566982Listed by: REAL BROKER, LLC- New
 $130,000Active2 beds 1 baths960 sq. ft.
$130,000Active2 beds 1 baths960 sq. ft.8021 E 88th Street, Kansas City, MO 64138
MLS# 2567118Listed by: EPIQUE REALTY
