1511 E 37th Street, Kansas City, MO 64109
Local realty services provided by:Better Homes and Gardens Real Estate Kansas City Homes
Listed by:taylor made team
Office:kw kansas city metro
MLS#:2571212
Source:MOKS_HL
Price summary
- Price:$245,000
- Price per sq. ft.:$116.5
About this home
Welcome to this thoughtfully updated Midtown home, just minutes from the Country Club Plaza, KU Med, Downtown and 39th St. District—placing the best of Kansas City at your doorstep. With a new roof and modern upgrades throughout, it’s move-in ready with both comfort and style in mind.
Upon stepping inside, you are welcomed into the inviting living area anchored by a showstopping entertainment wall equipped with a wifi enabled, remote-controlled electric fireplace encased in black shiplap. The open flow leads into the grandiose kitchen, where striking Black Galaxy granite counters paired with gold infused backsplash compliment functionality and add flair.
Upstairs, the light filled bedrooms are designed for comfort. The spa-like bathroom is a highlight, featuring a free-standing bathtub that offers the perfect retreat at the end of the day.
In the basement, you’ll find laundry conveniently tucked away along with plenty of storage and flexible space to fit your needs.
Venture outdoors and this home truly stands out. Enjoy a brand-new deck in the back for gatherings, a welcoming front porch option, and a rare double lot complete with garage. The large, private backyard provides exceptional space and privacy—something not often found in this area. Residents also enjoy access to green community gardens, lovingly maintained by neighbors.
This carefully curated home with an unbeatable proximity to some of the city’s most popular areas, is ready for its next chapter.
Contact an agent
Home facts
- Year built:1910
- Listing ID #:2571212
- Added:49 day(s) ago
- Updated:October 16, 2025 at 10:47 PM
Rooms and interior
- Bedrooms:3
- Total bathrooms:2
- Full bathrooms:1
- Half bathrooms:1
- Living area:2,103 sq. ft.
Heating and cooling
- Cooling:Electric
Structure and exterior
- Roof:Composition
- Year built:1910
- Building area:2,103 sq. ft.
Schools
- High school:Central
- Middle school:Central
- Elementary school:Faxon
Utilities
- Water:City/Public
- Sewer:Public Sewer
Finances and disclosures
- Price:$245,000
- Price per sq. ft.:$116.5
New listings near 1511 E 37th Street
- New
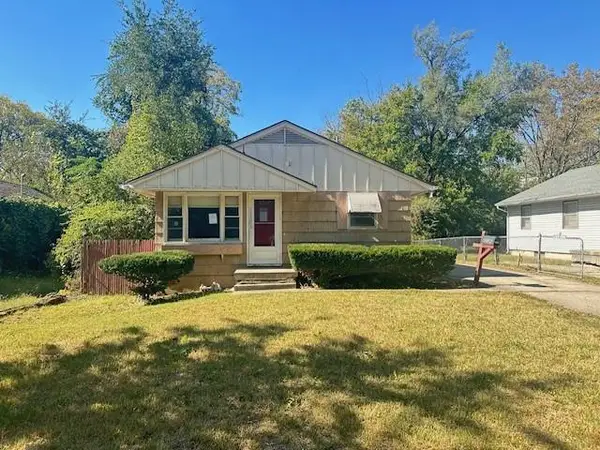 $94,900Active3 beds 2 baths864 sq. ft.
$94,900Active3 beds 2 baths864 sq. ft.8236 Flora Avenue, Kansas City, MO 64131
MLS# 2582310Listed by: HOMESMART LEGACY - New
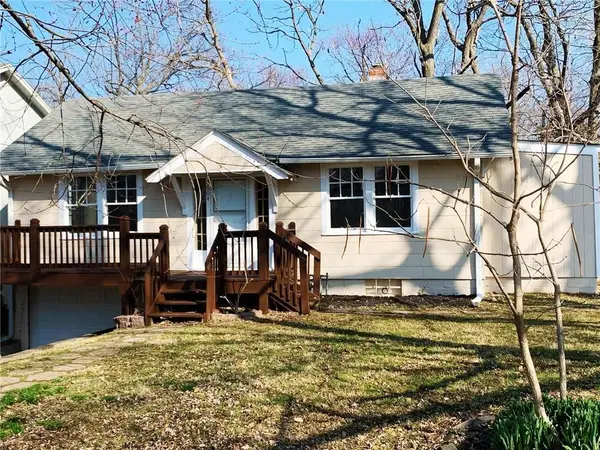 $160,000Active4 beds 1 baths1,213 sq. ft.
$160,000Active4 beds 1 baths1,213 sq. ft.4604 NE 47th Street, Kansas City, MO 64117
MLS# 2582314Listed by: SCUDO REALTY LLC - New
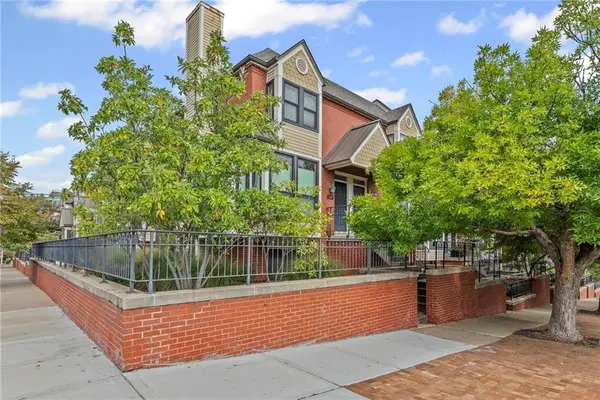 $285,000Active2 beds 2 baths1,053 sq. ft.
$285,000Active2 beds 2 baths1,053 sq. ft.536 W 10th Street, Kansas City, MO 64105
MLS# 2582318Listed by: REECENICHOLS - PARKVILLE 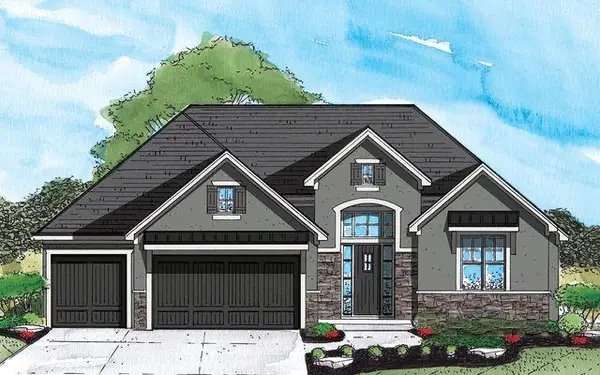 $729,885Pending4 beds 3 baths3,034 sq. ft.
$729,885Pending4 beds 3 baths3,034 sq. ft.7017 N Beaman Avenue, Kansas City, MO 64151
MLS# 2582294Listed by: REECENICHOLS - LEES SUMMIT- New
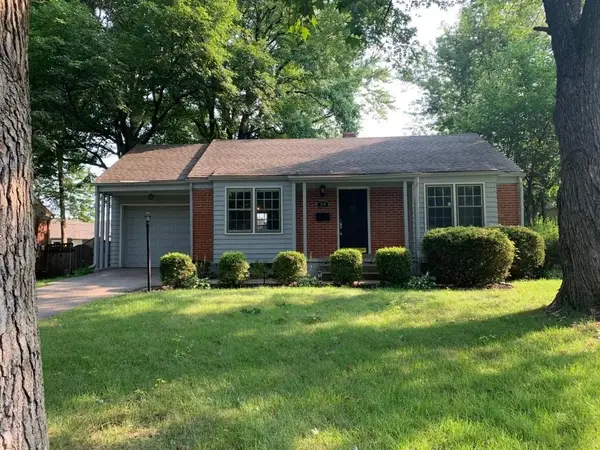 $244,900Active2 beds 1 baths1,716 sq. ft.
$244,900Active2 beds 1 baths1,716 sq. ft.210 W Pocahontas Lane, Kansas City, MO 64114
MLS# 2582211Listed by: CONTINENTAL REAL ESTATE GROUP, - Open Sun, 12 to 2pmNew
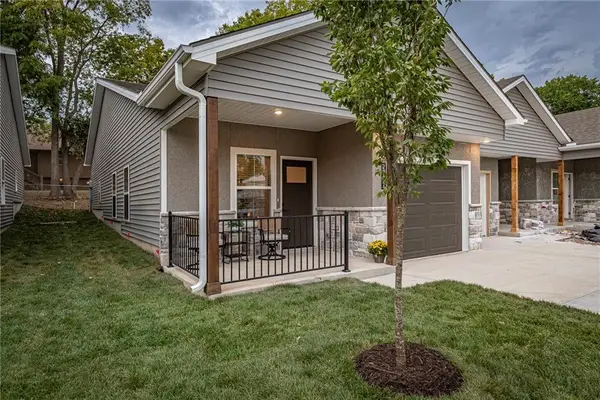 $250,000Active2 beds 2 baths1,086 sq. ft.
$250,000Active2 beds 2 baths1,086 sq. ft.5830 Hunter Court, Kansas City, MO 64133
MLS# 2582291Listed by: TURN KEY REALTY LLC - New
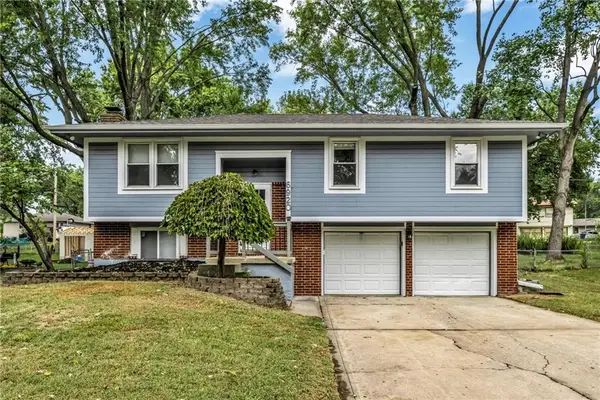 $299,000Active3 beds 3 baths1,827 sq. ft.
$299,000Active3 beds 3 baths1,827 sq. ft.6920 NW 76th Place, Kansas City, MO 64152
MLS# 2582279Listed by: HUCK HOMES - New
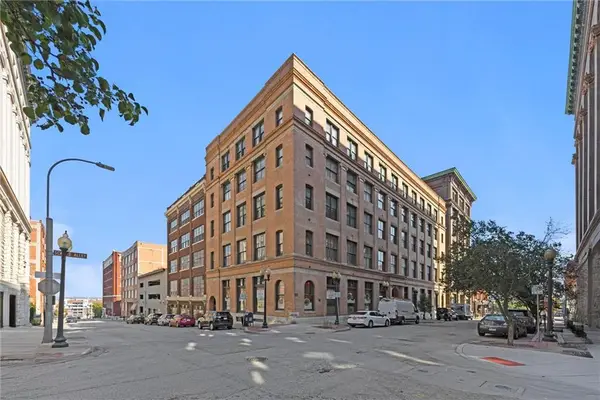 $265,000Active2 beds 2 baths1,244 sq. ft.
$265,000Active2 beds 2 baths1,244 sq. ft.308 W 8th Street #513, Kansas City, MO 64105
MLS# 2582231Listed by: KANSAS CITY REALTY - New
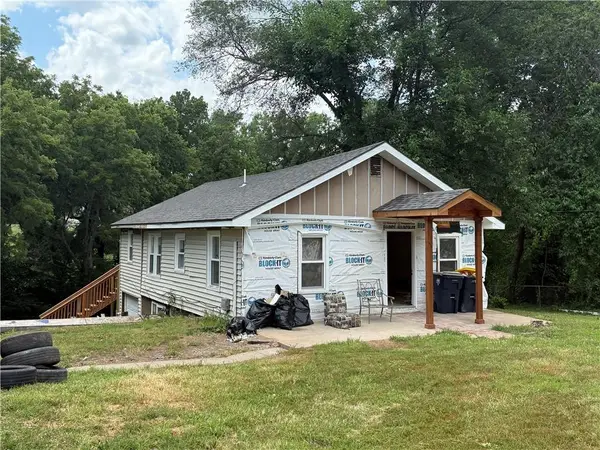 $134,000Active3 beds 2 baths1,728 sq. ft.
$134,000Active3 beds 2 baths1,728 sq. ft.3616 N Cleveland Avenue, Kansas City, MO 64117
MLS# 2582210Listed by: KELLER WILLIAMS PLATINUM PRTNR - New
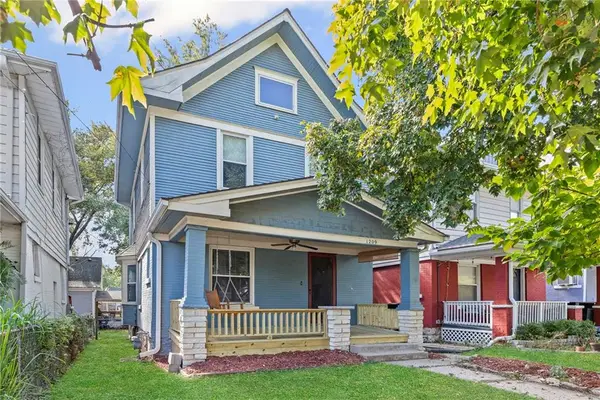 $300,000Active3 beds 1 baths1,664 sq. ft.
$300,000Active3 beds 1 baths1,664 sq. ft.1209 W 40th Street, Kansas City, MO 64111
MLS# 2582216Listed by: PLATINUM REALTY LLC
