1535 Walnut Street #406, Kansas City, MO 64108
Local realty services provided by:Better Homes and Gardens Real Estate Kansas City Homes
1535 Walnut Street #406,Kansas City, MO 64108
$274,950
- 1 Beds
- 1 Baths
- 849 sq. ft.
- Condominium
- Active
Listed by: zach horn
Office: reecenichols - country club plaza
MLS#:2584391
Source:MOKS_HL
Price summary
- Price:$274,950
- Price per sq. ft.:$323.85
- Monthly HOA dues:$355
About this home
Experience the vibrant energy of the Crossroads in this stunning southeastern-light-filled corner unit at Campbell Lofts! This exceptional one bedroom floor plan offers spacious open concept living. Located in the heart of the Crossroads Art District, you'll be steps from the Power & Light District, Cosentino's Market, and the 16th & Main Streetcar stop, providing effortless access to all of Kansas City. This meticulously maintained 4th-floor unit boasts updates, including newer hardwood flooring, updated kitchen with newer stainless steel appliances (all stay), custom cabinetry, updated bathroom, and newer HVAC! In unit washer and dryer in entryway! Enjoy building amenities with a full gym, entryway with sitting area and gas fireplace, and your own personal wine locker! For parking, HOA offers 2 "timed" spaces for this unit in lot catty-corner from Campbell Lofts. Owner can park free of charge Monday-Friday from 5:30PM-7:45AM, and on weekends. If other times are required, there is option to lease spaces for $100/month through the HOA. Low monthly HOA dues enhance the appeal of this exceptional urban retreat. Schedule your private showing today!
Contact an agent
Home facts
- Year built:1915
- Listing ID #:2584391
- Added:89 day(s) ago
- Updated:November 11, 2025 at 03:22 PM
Rooms and interior
- Bedrooms:1
- Total bathrooms:1
- Full bathrooms:1
- Living area:849 sq. ft.
Heating and cooling
- Cooling:Electric
- Heating:Forced Air Gas
Structure and exterior
- Year built:1915
- Building area:849 sq. ft.
Utilities
- Water:City/Public
- Sewer:Public Sewer
Finances and disclosures
- Price:$274,950
- Price per sq. ft.:$323.85
New listings near 1535 Walnut Street #406
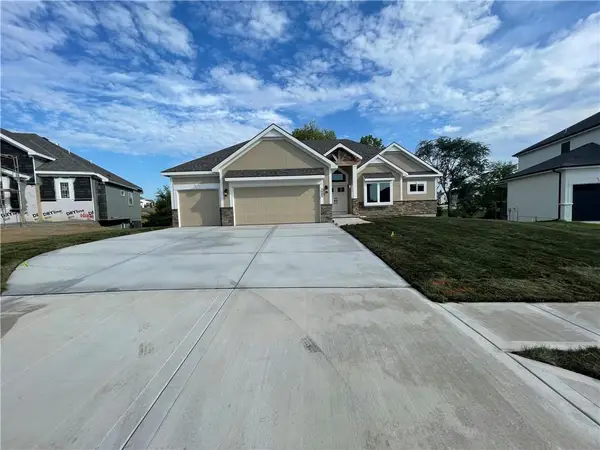 $690,000Pending4 beds 4 baths2,908 sq. ft.
$690,000Pending4 beds 4 baths2,908 sq. ft.8512 NW 90th Terrace, Kansas City, MO 64157
MLS# 2587127Listed by: REECENICHOLS-KCN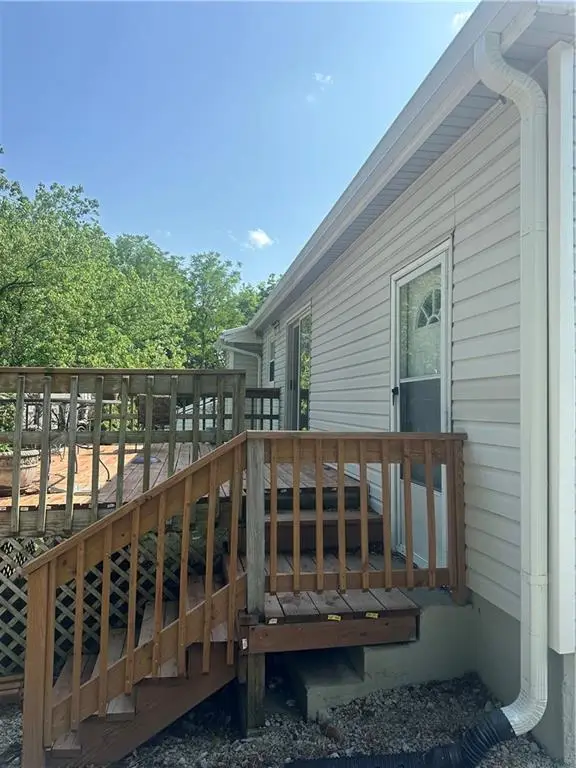 $255,000Pending3 beds 2 baths884 sq. ft.
$255,000Pending3 beds 2 baths884 sq. ft.6029 N Bellaire Avenue, Kansas City, MO 64119
MLS# 2587121Listed by: KW KANSAS CITY METRO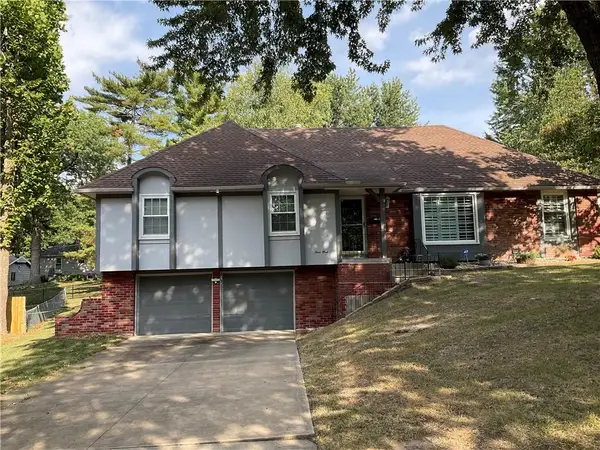 $389,000Active4 beds 3 baths2,713 sq. ft.
$389,000Active4 beds 3 baths2,713 sq. ft.4 W Bridlespur Terrace, Kansas City, MO 64114
MLS# 2577130Listed by: KELLER WILLIAMS SOUTHLAND- New
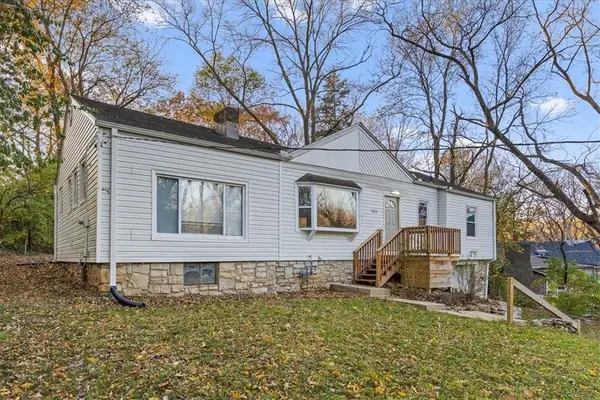 $249,000Active4 beds 2 baths1,420 sq. ft.
$249,000Active4 beds 2 baths1,420 sq. ft.7612 Sycamore Avenue, Kansas City, MO 64138
MLS# 2587098Listed by: KELLER WILLIAMS REALTY PARTNERS INC. - New
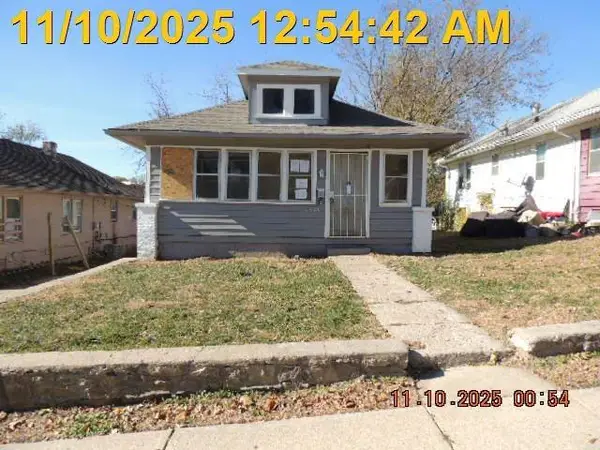 $105,000Active2 beds 1 baths1,584 sq. ft.
$105,000Active2 beds 1 baths1,584 sq. ft.3420 Mersington Avenue, Kansas City, MO 64128
MLS# 2587025Listed by: REALTY EXECUTIVES - New
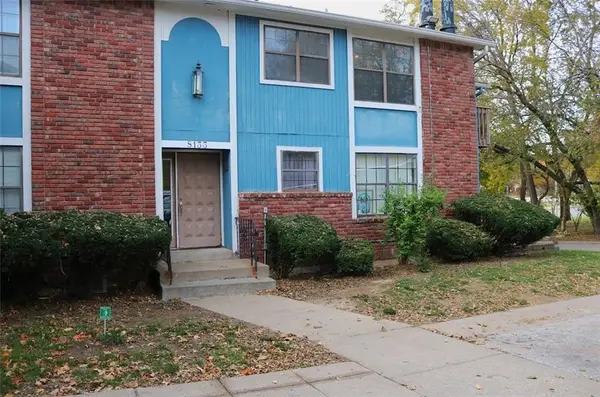 $134,500Active2 beds 2 baths953 sq. ft.
$134,500Active2 beds 2 baths953 sq. ft.8133 Holmes Road #101, Kansas City, MO 64131
MLS# 2585081Listed by: PLATINUM REALTY LLC - Open Tue, 1 to 4pm
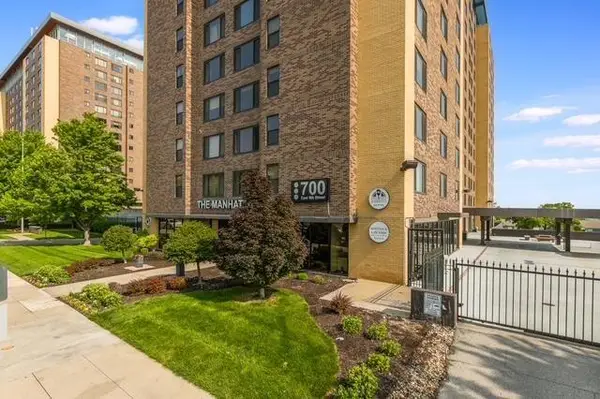 $189,000Active2 beds 2 baths746 sq. ft.
$189,000Active2 beds 2 baths746 sq. ft.700 E 8th Street #12J, Kansas City, MO 64106
MLS# 2581366Listed by: REGINA'S ALL ACCESS REALTY LLC - New
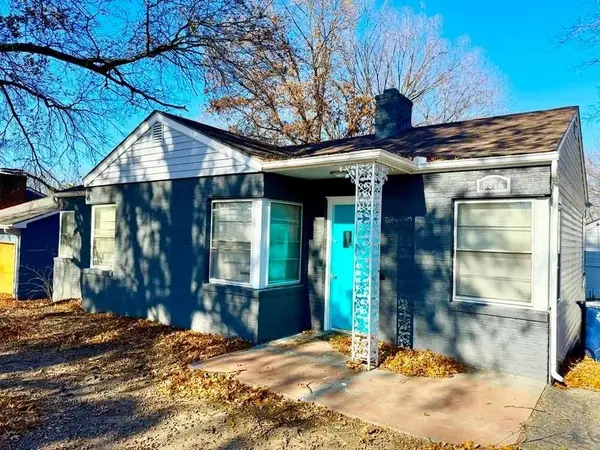 $155,000Active2 beds 1 baths1,160 sq. ft.
$155,000Active2 beds 1 baths1,160 sq. ft.6876 Sni A Bar Road, Kansas City, MO 64129
MLS# 2586964Listed by: PLATINUM REALTY LLC - Open Tue, 2 to 4pmNew
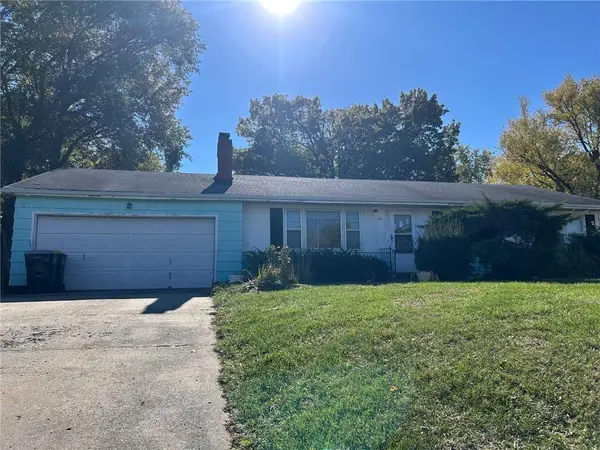 $100,000Active3 beds 2 baths1,144 sq. ft.
$100,000Active3 beds 2 baths1,144 sq. ft.811 NE Barry Road, Kansas City, MO 64155
MLS# 2585176Listed by: KELLER WILLIAMS KC NORTH - New
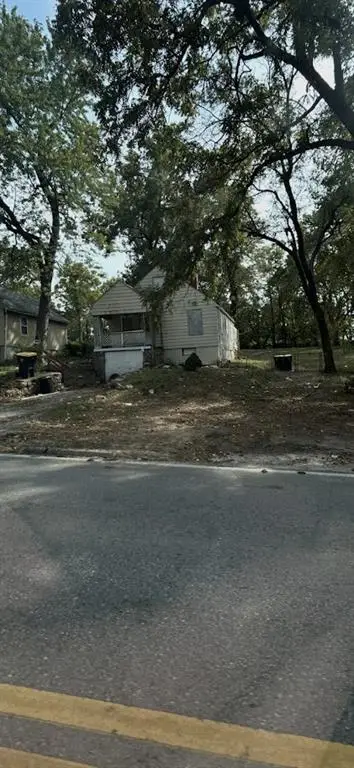 $64,000Active3 beds 1 baths1,037 sq. ft.
$64,000Active3 beds 1 baths1,037 sq. ft.3017 NE Parvin Road, Kansas City, MO 64117
MLS# 2586963Listed by: MODERN REALTY ADVISORS
