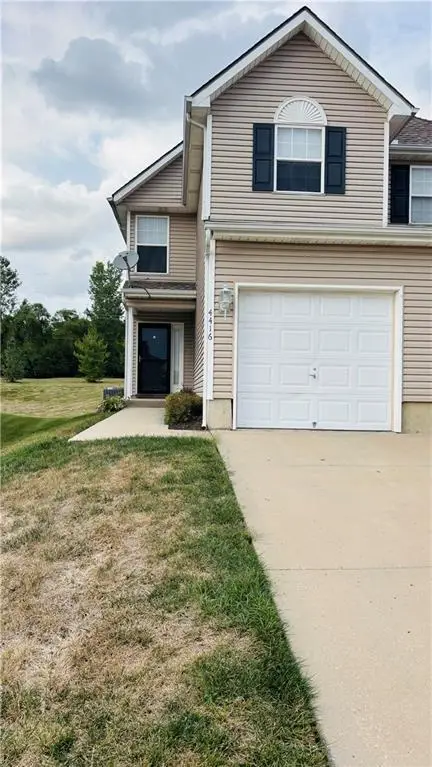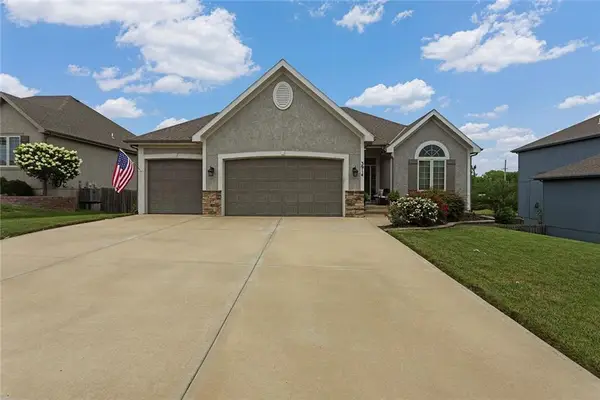1609 NE 94th Street, Kansas City, MO 64155
Local realty services provided by:Better Homes and Gardens Real Estate Kansas City Homes
1609 NE 94th Street,Kansas City, MO 64155
$550,000
- 4 Beds
- 3 Baths
- 3,529 sq. ft.
- Single family
- Active
Upcoming open houses
- Sat, Sep 2701:00 pm - 03:00 pm
Listed by:delisa calderone
Office:reecenichols-kcn
MLS#:2576845
Source:MOKS_HL
Price summary
- Price:$550,000
- Price per sq. ft.:$155.85
- Monthly HOA dues:$30.83
About this home
Here is your chance to live in the desirable Estates of Willow Brooke! Open floor plan~perfect for entertaining with so many upgrades and a corner lot! Walk into a spacious entry way with beautiful hardwood floors, large secondary bedroom and full bathroom with shiplap, tiled shower and linen closet. Main level living room has beautiful fireplace, hardwood floors and floor to ceiling windows which provides amazing natural light. Open concept kitchen w/island, granite countertops, double ovens & custom cabinetry. Gorgeous Wrap around screened in covered deck, just off the kitchen/dining area, extensive hardscapes, garden and landscaping. Primary bedroom has a 2nd private screened porch perfect for morning coffee! Large walk in closet and main level laundry. Huge walkout lower level with floor to ceiling windows, sliding glass door, secondary walk out, brand new carpet, full bathroom, 2 Large secondary non conforming bedrooms in basement may be used for office or guest rooms. Extra-large hot water heater and newer HVAC Tons of storage space.
Buyers agent to verify taxes and measurements.
Contact an agent
Home facts
- Year built:2010
- Listing ID #:2576845
- Added:2 day(s) ago
- Updated:September 27, 2025 at 08:54 PM
Rooms and interior
- Bedrooms:4
- Total bathrooms:3
- Full bathrooms:3
- Living area:3,529 sq. ft.
Heating and cooling
- Cooling:Heat Pump
- Heating:Heat Pump
Structure and exterior
- Roof:Composition
- Year built:2010
- Building area:3,529 sq. ft.
Schools
- High school:Staley High School
- Middle school:New Mark
- Elementary school:Northview
Utilities
- Water:City/Public
- Sewer:Public Sewer
Finances and disclosures
- Price:$550,000
- Price per sq. ft.:$155.85
New listings near 1609 NE 94th Street
- New
 $238,000Active3 beds 3 baths1,607 sq. ft.
$238,000Active3 beds 3 baths1,607 sq. ft.4416 NE 83rd Terrace, Kansas City, MO 64119
MLS# 2577962Listed by: CHOSEN REALTY LLC  $520,000Active4 beds 3 baths3,047 sq. ft.
$520,000Active4 beds 3 baths3,047 sq. ft.3914 NE 91 Terrace, Kansas City, MO 64156
MLS# 2567820Listed by: RE/MAX INNOVATIONS- New
 $175,000Active3 beds 2 baths2,056 sq. ft.
$175,000Active3 beds 2 baths2,056 sq. ft.4510 E 112 Street, Kansas City, MO 64137
MLS# 2577479Listed by: EXP REALTY LLC - New
 $330,000Active3 beds 2 baths1,360 sq. ft.
$330,000Active3 beds 2 baths1,360 sq. ft.11031 N Ditman Court, Kansas City, MO 64157
MLS# 2577594Listed by: HOMESMART LEGACY - New
 $115,000Active2 beds 1 baths884 sq. ft.
$115,000Active2 beds 1 baths884 sq. ft.4900 E 23rd Street, Kansas City, MO 64127
MLS# 2577648Listed by: GRIT REAL ESTATE LLC - New
 $189,900Active2 beds 1 baths806 sq. ft.
$189,900Active2 beds 1 baths806 sq. ft.2806 NE 56th Street, Kansas City, MO 64119
MLS# 2577747Listed by: SBD HOUSING SOLUTIONS LLC - New
 $185,000Active1 beds 1 baths707 sq. ft.
$185,000Active1 beds 1 baths707 sq. ft.4005 Highland Avenue, Kansas City, MO 64110
MLS# 2577786Listed by: RIVAL REAL ESTATE - New
 $255,000Active3 beds 1 baths1,252 sq. ft.
$255,000Active3 beds 1 baths1,252 sq. ft.206 E 80th Street, Kansas City, MO 64114
MLS# 2577849Listed by: PLATINUM REALTY LLC - New
 $39,000Active0 Acres
$39,000Active0 Acres5000 Lydia Lot 2 Avenue, Kansas City, MO 64110
MLS# 2577945Listed by: REECENICHOLS - COUNTRY CLUB PLAZA - Open Sat, 1 to 3pmNew
 $295,000Active3 beds 3 baths2,078 sq. ft.
$295,000Active3 beds 3 baths2,078 sq. ft.11819 Virginia Avenue, Kansas City, MO 64131
MLS# 2577001Listed by: WEICHERT, REALTORS WELCH & COM
