1615 NE 78th Street, Kansas City, MO 64118
Local realty services provided by:Better Homes and Gardens Real Estate Kansas City Homes
Listed by:kelly steimel
Office:exp realty llc.
MLS#:2563705
Source:MOKS_HL
Price summary
- Price:$368,000
- Price per sq. ft.:$141.76
About this home
Welcome to this beautifully updated and lovingly maintained 3-bedroom, 3-bathroom home nestled in the sought-after Terrace Gardens neighborhood, part of the highly regarded North Kansas City School District. From the moment you step inside, you’ll appreciate the fresh new carpet and paint that create a bright, welcoming atmosphere throughout. The spacious living room features a charming brick fireplace, adding warmth and character to the heart of the home. The vintage kitchen is both stylish and functional, including rich dark brown cabinetry, sleek stainless steel appliances, and brand-new flooring—perfect for preparing meals and gathering with loved ones. Each bedroom offers comfort and tranquility with plush carpeting underfoot. The hall bathroom has been thoughtfully remodeled, and vintage light fixtures add a charming touch. The basement could easily be used as an apartment with full kitchen, full bathroom, and two non-conforming bedrooms. Additional updates include a brand-new HVAC system, new water heater, upgraded 200-amp electrical panel, and a freshly poured driveway. With a two-car garage, smoke and pet free history, and tasteful improvements inside and out, this home blends classic charm with modern convenience—ready to welcome you home.
Contact an agent
Home facts
- Year built:1973
- Listing ID #:2563705
- Added:47 day(s) ago
- Updated:September 04, 2025 at 04:42 PM
Rooms and interior
- Bedrooms:3
- Total bathrooms:3
- Full bathrooms:3
- Living area:2,596 sq. ft.
Heating and cooling
- Cooling:Electric
- Heating:Natural Gas
Structure and exterior
- Roof:Composition
- Year built:1973
- Building area:2,596 sq. ft.
Schools
- High school:Oak Park
- Middle school:Antioch
- Elementary school:Clardy
Utilities
- Water:City/Public
- Sewer:Public Sewer
Finances and disclosures
- Price:$368,000
- Price per sq. ft.:$141.76
New listings near 1615 NE 78th Street
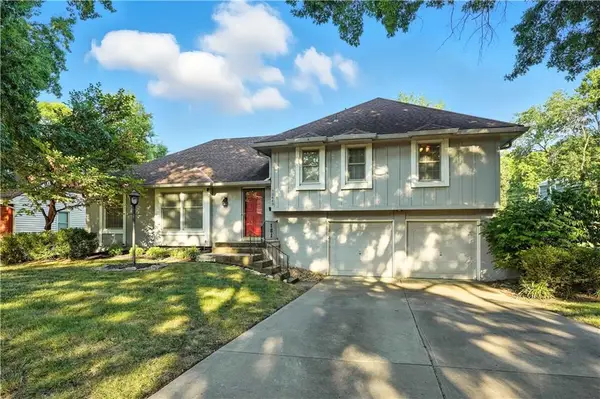 $325,000Active3 beds 2 baths1,685 sq. ft.
$325,000Active3 beds 2 baths1,685 sq. ft.10449 Walnut Drive, Kansas City, MO 64114
MLS# 2543357Listed by: EXP REALTY LLC- New
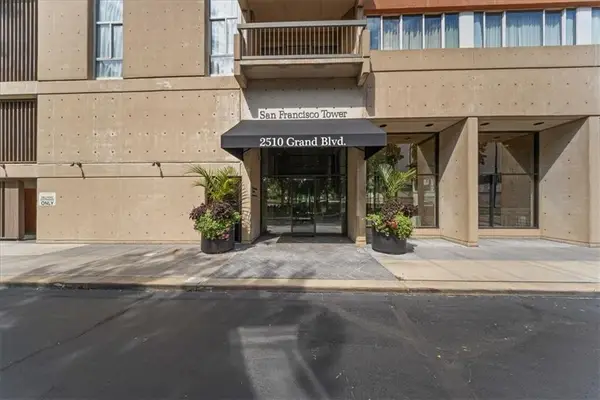 $559,000Active2 beds 2 baths1,592 sq. ft.
$559,000Active2 beds 2 baths1,592 sq. ft.2510 Grand Boulevard #1604, Kansas City, MO 64108
MLS# 2567072Listed by: KELLER WILLIAMS REALTY PARTNERS INC. 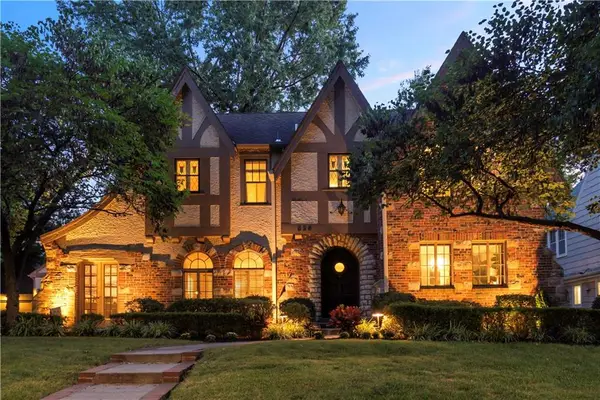 $925,000Active4 beds 5 baths3,719 sq. ft.
$925,000Active4 beds 5 baths3,719 sq. ft.625 W 66th Terrace, Kansas City, MO 64113
MLS# 2568448Listed by: REECENICHOLS - LEAWOOD- Open Sun, 12 to 2pmNew
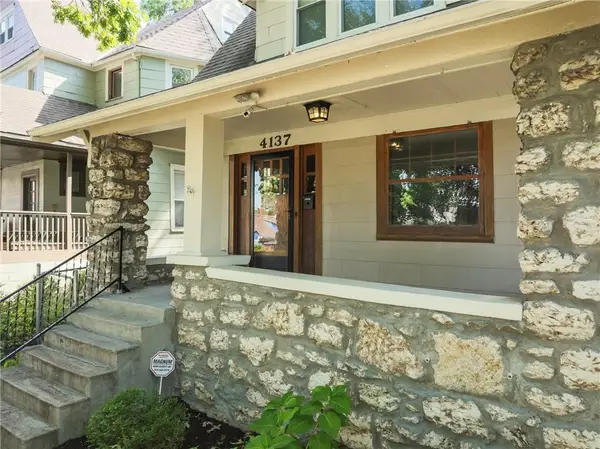 $225,000Active2 beds 1 baths1,161 sq. ft.
$225,000Active2 beds 1 baths1,161 sq. ft.4137 Holmes Street, Kansas City, MO 64110
MLS# 2568841Listed by: REECENICHOLS - LEES SUMMIT - Open Sat, 1 to 3pm
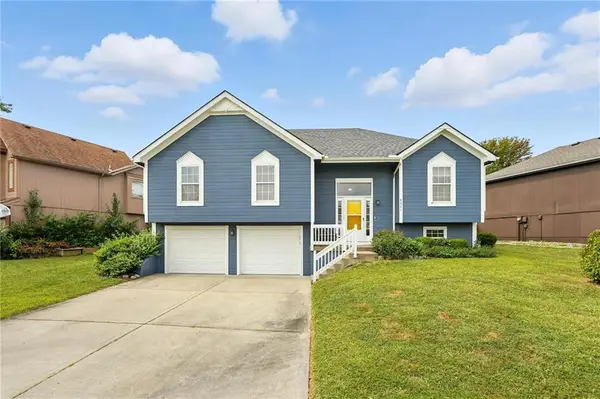 $295,000Active3 beds 2 baths1,444 sq. ft.
$295,000Active3 beds 2 baths1,444 sq. ft.8521 NE 109th Terrace, Kansas City, MO 64157
MLS# 2569626Listed by: KELLER WILLIAMS KC NORTH 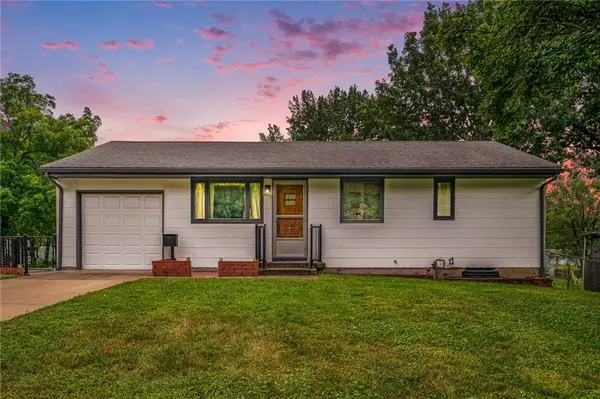 $185,000Active3 beds 1 baths1,086 sq. ft.
$185,000Active3 beds 1 baths1,086 sq. ft.4915 Appleton Avenue, Kansas City, MO 64133
MLS# 2570119Listed by: REECENICHOLS - COUNTRY CLUB PLAZA- New
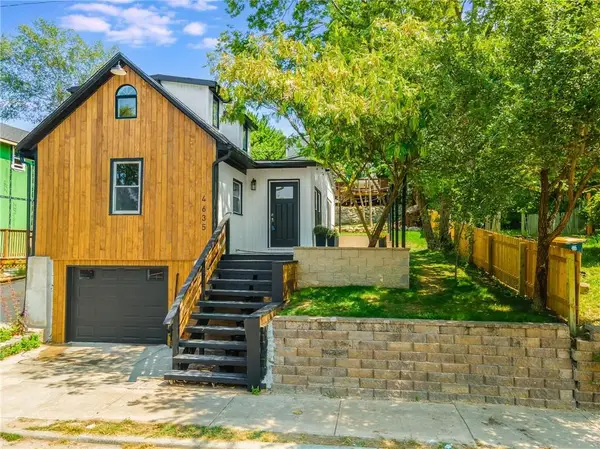 $440,000Active3 beds 2 baths1,250 sq. ft.
$440,000Active3 beds 2 baths1,250 sq. ft.4635 Genessee Street, Kansas City, MO 64112
MLS# 2570676Listed by: RE/MAX REVOLUTION - Open Sun, 11:30am to 1:30pmNew
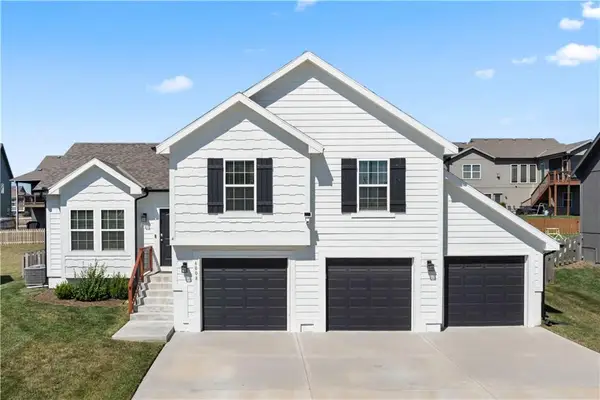 $425,000Active3 beds 3 baths1,900 sq. ft.
$425,000Active3 beds 3 baths1,900 sq. ft.6008 NE 119th Street, Kansas City, MO 64156
MLS# 2571037Listed by: COMPASS REALTY GROUP - New
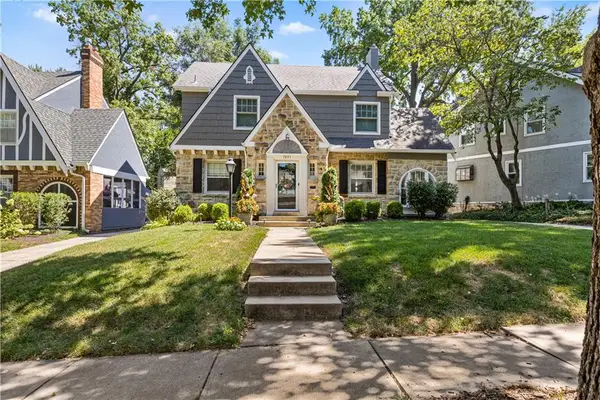 $575,000Active3 beds 3 baths2,102 sq. ft.
$575,000Active3 beds 3 baths2,102 sq. ft.7251 Terrace Street, Kansas City, MO 64114
MLS# 2571316Listed by: REAL BROKER, LLC - New
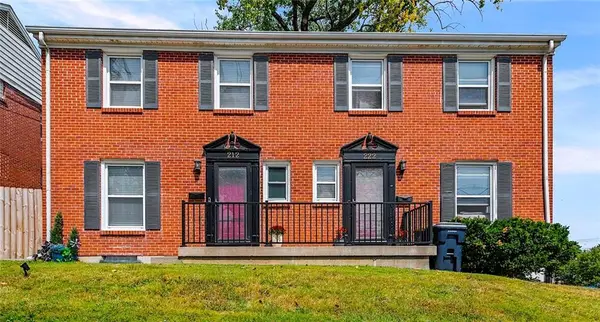 $315,000Active2 beds 2 baths1,092 sq. ft.
$315,000Active2 beds 2 baths1,092 sq. ft.212 E 51st Street, Kansas City, MO 64112
MLS# 2571586Listed by: PLATINUM REALTY LLC
