- BHGRE®
- Missouri
- Kansas City
- 1719 E 76th Street
1719 E 76th Street, Kansas City, MO 64131
Local realty services provided by:Better Homes and Gardens Real Estate Kansas City Homes
Listed by: thomas johnson, stacy porto team
Office: reecenichols -the village
MLS#:2582246
Source:Bay East, CCAR, bridgeMLS
Price summary
- Price:$205,000
- Price per sq. ft.:$114.08
About this home
Updated 3-bedroom home on a huge, fully-fenced lot in Marlborough Heights! This home offers plenty of room inside and out. The completely remodeled kitchen features a walk-in pantry, refinished wood floors, quartz countertops, and sliding doors that open to the backyard. Formal living room is large and inviting, and leads to a covered side porch. All three bedrooms are located on the second floor, including a huge primary bedroom and two light-filled secondary bedrooms or offices. The full bathroom features a tub and tiled floor. Basement offers additional finished space along with storage. Outside, enjoy a backyard with new 6’ privacy fence, fire pit, and plenty of room to roam. All interior plumbing has been updated. Updated electric panel. Newer thermal windows. Sides to a beautiful stretch of Paseo Boulevard that was redone recently to include a buffered bike lane. Just a short distance to multiple parks - Rachel Morado Plaza, Arleta Park, Marlborough Park, and the 81st & Troost green space - with easy access to Troost & Waldo shopping. Don’t miss this rare opportunity for space, updates, and a huge lot in the heart of the city!
Contact an agent
Home facts
- Year built:1937
- Listing ID #:2582246
- Added:105 day(s) ago
- Updated:January 30, 2026 at 12:33 PM
Rooms and interior
- Bedrooms:3
- Total bathrooms:2
- Full bathrooms:1
- Half bathrooms:1
- Living area:1,797 sq. ft.
Heating and cooling
- Cooling:Electric
- Heating:Forced Air Gas
Structure and exterior
- Roof:Composition
- Year built:1937
- Building area:1,797 sq. ft.
Utilities
- Water:City/Public
- Sewer:Public Sewer
Finances and disclosures
- Price:$205,000
- Price per sq. ft.:$114.08
New listings near 1719 E 76th Street
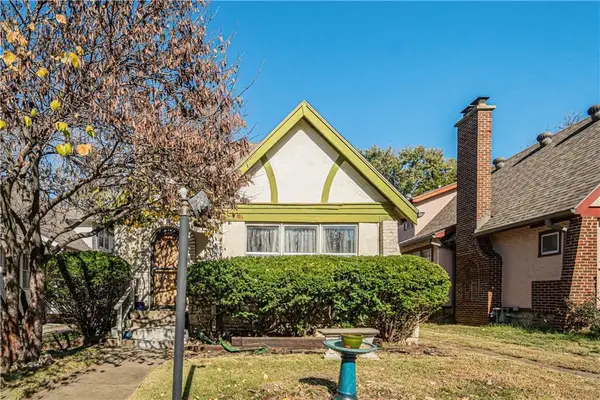 $285,000Active3 beds 2 baths1,570 sq. ft.
$285,000Active3 beds 2 baths1,570 sq. ft.408 E 70th Terrace, Kansas City, MO 64131
MLS# 2589862Listed by: REECENICHOLS - LEAWOOD- Open Sat, 12 to 2pm
 $502,000Active2 beds 2 baths1,779 sq. ft.
$502,000Active2 beds 2 baths1,779 sq. ft.11100 N Euclid Avenue, Kansas City, MO 64155
MLS# 2596054Listed by: REECENICHOLS-KCN - New
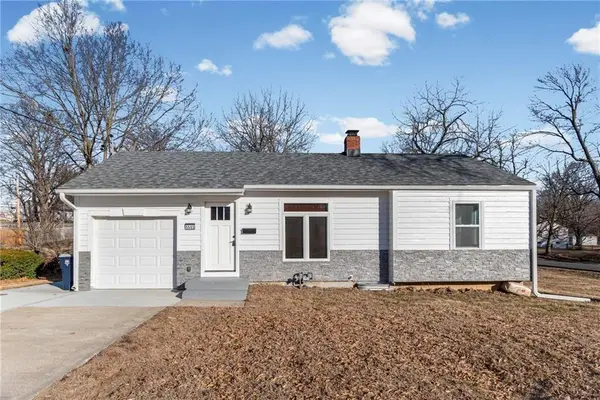 $235,000Active2 beds 1 baths985 sq. ft.
$235,000Active2 beds 1 baths985 sq. ft.5503 N Kansas Avenue, Kansas City, MO 64119
MLS# 2597417Listed by: 1ST CLASS REAL ESTATE KC - Open Fri, 3 to 5pmNew
 $209,900Active2 beds 2 baths1,117 sq. ft.
$209,900Active2 beds 2 baths1,117 sq. ft.743 E 121st Terrace, Kansas City, MO 64146
MLS# 2598183Listed by: REECENICHOLS - COUNTRY CLUB PLAZA - New
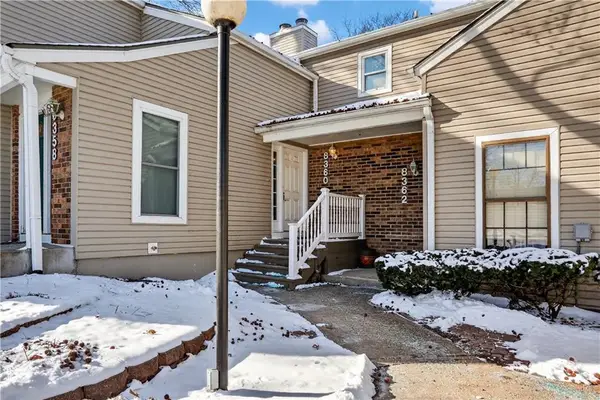 $200,000Active2 beds 2 baths1,256 sq. ft.
$200,000Active2 beds 2 baths1,256 sq. ft.8360 NW Barrybrooke Drive, Kansas City, MO 64151
MLS# 2598296Listed by: RE/MAX HERITAGE - Open Sun, 12 to 2pmNew
 $399,000Active3 beds 3 baths1,766 sq. ft.
$399,000Active3 beds 3 baths1,766 sq. ft.3013 Gentry Park N/a, Kansas City, MO 64116
MLS# 2598322Listed by: REECENICHOLS - LEAWOOD - New
 $119,900Active2 beds 2 baths1,256 sq. ft.
$119,900Active2 beds 2 baths1,256 sq. ft.4020 Hedges Avenue, Kansas City, MO 64133
MLS# 2597528Listed by: CYNDA SELLS REALTY GROUP L L C - New
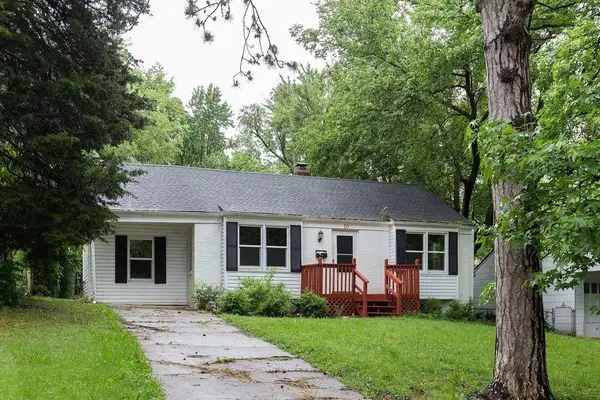 $209,950Active3 beds 1 baths1,240 sq. ft.
$209,950Active3 beds 1 baths1,240 sq. ft.10 E Pocahontas Lane, Kansas City, MO 64114
MLS# 2598599Listed by: PLATINUM REALTY LLC - New
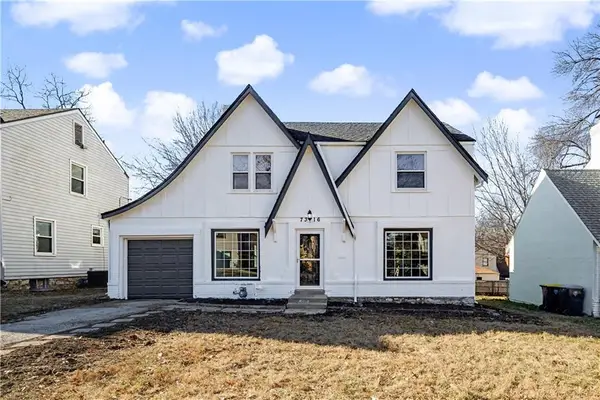 $409,900Active3 beds 3 baths1,600 sq. ft.
$409,900Active3 beds 3 baths1,600 sq. ft.7316 Charlotte Street, Kansas City, MO 64131
MLS# 2598603Listed by: KELLER WILLIAMS REALTY PARTNERS INC. - New
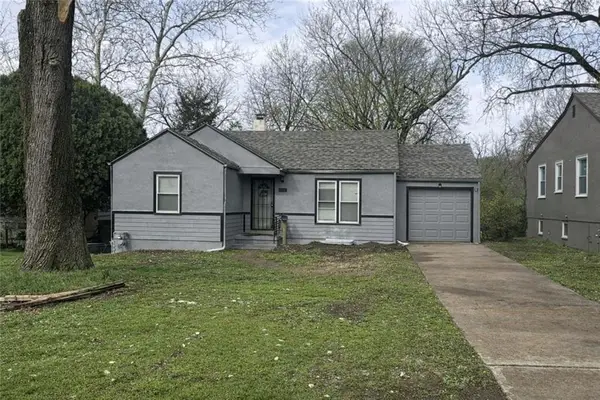 $169,900Active4 beds 2 baths1,474 sq. ft.
$169,900Active4 beds 2 baths1,474 sq. ft.6642 Indiana Street, Kansas City, MO 64132
MLS# 2598709Listed by: UNITED REAL ESTATE KANSAS CITY

