1748 NW 107th Terrace, Kansas City, MO 64155
Local realty services provided by:Better Homes and Gardens Real Estate Kansas City Homes
1748 NW 107th Terrace,Kansas City, MO 64155
$529,900
- 4 Beds
- 3 Baths
- 2,209 sq. ft.
- Single family
- Pending
Listed by: miles rost, nicole laufenberg
Office: keller williams realty partners inc.
MLS#:2579486
Source:MOKS_HL
Price summary
- Price:$529,900
- Price per sq. ft.:$239.88
- Monthly HOA dues:$250
About this home
Welcome to effortless living in this beautifully maintained reverse 1.5-story Villa, thoughtfully designed for comfort, convenience, and low-maintenance living. Built by SAB Homes this Westhampton floor plan has an additional 4th bedroom.
Step inside to discover a light-filled, open-concept layout featuring spacious living and dining areas, kitchen, primary suite and second bedroom and bath located on the main level for easy everyday living. The kitchen is beautifully appointed with a stainless appliance package, gas cook top and walk-in pantry. The primary bath provides a large walk-in shower and walk-in closet. The lower-level walks out to a quaint covered patio and includes 2 additional bedrooms, a full bath, and a cozy living space—perfect for hosting family and guests.
Enjoy the ease of low-maintenance villa living with beautifully upgraded landscaping and no need to worry about yard work. Spend your days relaxing on the private deck, hosting loved ones, or simply enjoying the peaceful surroundings.
Located within a quiet, friendly neighborhood, you’ll have access to fantastic community amenities including a private HOA pool, scenic walking trails and social gatherings—ideal for staying active and social without ever leaving the neighborhood.
With the fresh feel of new construction and the benefits of thoughtful care, this Villa is truly move-in ready. Construction and landscaping have been completed on this phase of the neighborhood, so no more construction traffic. It’s time to enjoy a simpler, more fulfilling lifestyle—without sacrificing quality or comfort.
Start your next chapter here. Schedule your private showing today.
$3,000 HOA Dues Breakdown
$200 Monthly
$600 Annually
Contact an agent
Home facts
- Year built:2022
- Listing ID #:2579486
- Added:48 day(s) ago
- Updated:November 28, 2025 at 08:47 AM
Rooms and interior
- Bedrooms:4
- Total bathrooms:3
- Full bathrooms:3
- Living area:2,209 sq. ft.
Heating and cooling
- Cooling:Electric
- Heating:Forced Air Gas
Structure and exterior
- Roof:Composition
- Year built:2022
- Building area:2,209 sq. ft.
Schools
- High school:Platte County R-III
- Middle school:Barry Middle
- Elementary school:Pathfinder
Utilities
- Water:City/Public
- Sewer:Public Sewer
Finances and disclosures
- Price:$529,900
- Price per sq. ft.:$239.88
New listings near 1748 NW 107th Terrace
- Open Fri, 12 to 2pmNew
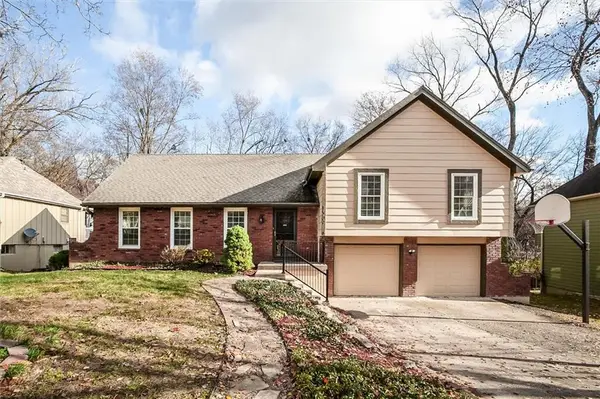 $400,000Active5 beds 3 baths3,481 sq. ft.
$400,000Active5 beds 3 baths3,481 sq. ft.1509 NE 99th Street, Kansas City, MO 64155
MLS# 2588619Listed by: REALTY ONE GROUP ESTEEM - New
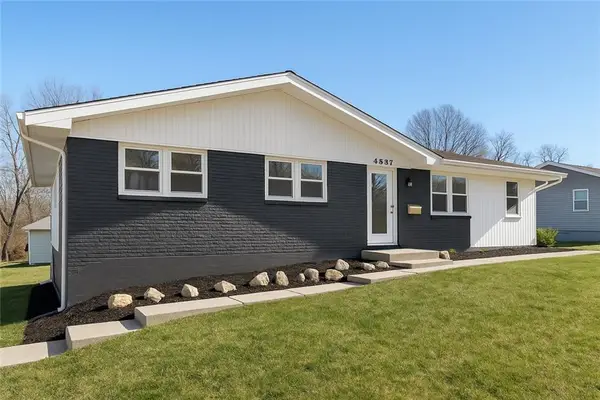 $250,000Active3 beds 2 baths1,200 sq. ft.
$250,000Active3 beds 2 baths1,200 sq. ft.4537 NE 56th Street, Kansas City, MO 64119
MLS# 2589403Listed by: THE CASTER TEAM REAL ESTATE - New
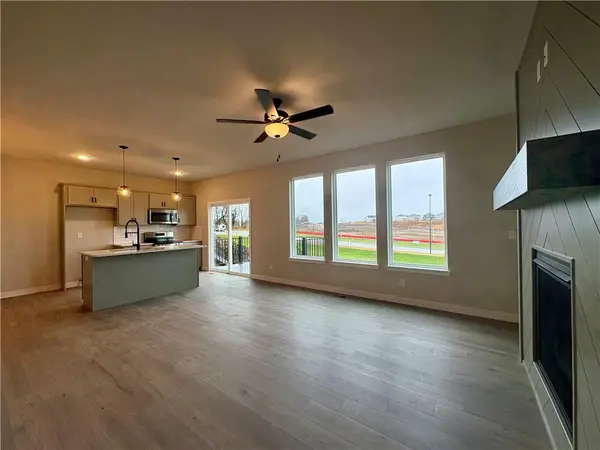 $396,111Active3 beds 3 baths1,643 sq. ft.
$396,111Active3 beds 3 baths1,643 sq. ft.3036 NW 95th Terrace, Kansas City, MO 64154
MLS# 2589398Listed by: REECENICHOLS - LEES SUMMIT - New
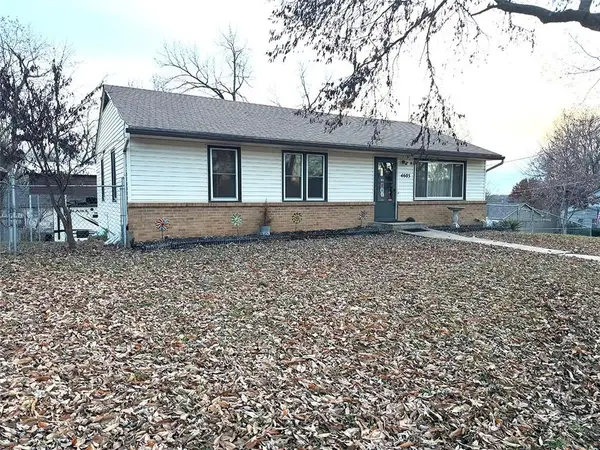 $230,000Active3 beds 2 baths1,529 sq. ft.
$230,000Active3 beds 2 baths1,529 sq. ft.4603 NE 47th Terrace, Kansas City, MO 64117
MLS# 2589391Listed by: EXP REALTY LLC - New
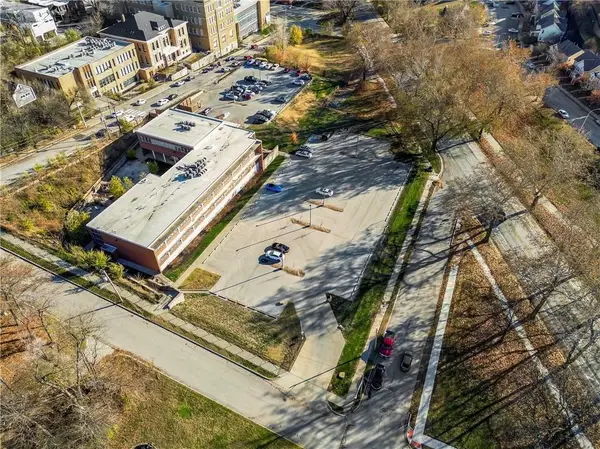 $2,350,000Active0 Acres
$2,350,000Active0 Acres1810 Madison Avenue, Kansas City, MO 64108
MLS# 2589237Listed by: SELECT SITES LLC  $199,000Active3 beds 2 baths1,500 sq. ft.
$199,000Active3 beds 2 baths1,500 sq. ft.3314 Charlotte Street, Kansas City, MO 64109
MLS# 2587042Listed by: KW KANSAS CITY METRO- New
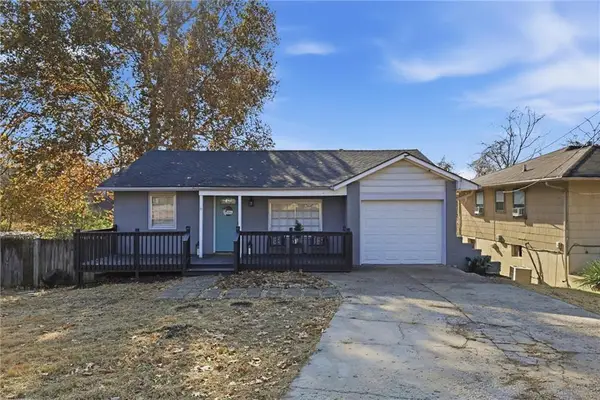 $199,000Active3 beds 2 baths1,113 sq. ft.
$199,000Active3 beds 2 baths1,113 sq. ft.5919 E 56th Street, Kansas City, MO 64129
MLS# 2589346Listed by: REALTY EXECUTIVES - New
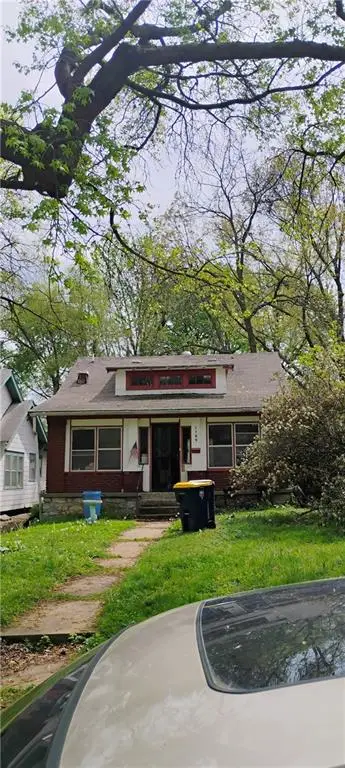 $90,000Active2 beds 1 baths1,258 sq. ft.
$90,000Active2 beds 1 baths1,258 sq. ft.1189 E 65th Street, Kansas City, MO 64131
MLS# 2589373Listed by: MC CLELLAND REAL ESTATE LLC - New
 $70,000Active2 beds 1 baths874 sq. ft.
$70,000Active2 beds 1 baths874 sq. ft.134 N Belmont Boulevard, Kansas City, MO 64123
MLS# 2589254Listed by: 1ST CLASS REAL ESTATE KC - New
 $195,000Active3 beds 1 baths1,354 sq. ft.
$195,000Active3 beds 1 baths1,354 sq. ft.5829 Virginia Avenue, Kansas City, MO 64110
MLS# 2589276Listed by: REAL BROKER, LLC
