- BHGRE®
- Missouri
- Kansas City
- 1829 Kansas Avenue
1829 Kansas Avenue, Kansas City, MO 64127
Local realty services provided by:Better Homes and Gardens Real Estate Kansas City Homes
1829 Kansas Avenue,Kansas City, MO 64127
$260,000
- 3 Beds
- 3 Baths
- 1,617 sq. ft.
- Single family
- Pending
Listed by: jenna kitchen
Office: asher real estate llc.
MLS#:2576588
Source:Bay East, CCAR, bridgeMLS
Price summary
- Price:$260,000
- Price per sq. ft.:$160.79
About this home
Open and spacious floor plan with new roof and beautiful floors throughout! The great room with vaulted ceiling, wall of windows, and cozy gas fireplace opens seamlessly to the bright kitchen with ample cabinet space, island, pantry, dining area, and access to the patio. Enjoy a private, fenced backyard perfect for grilling, entertaining, or relaxing. A convenient half bathroom and laundry room complete the main level. Upstairs, the primary suite offers two closets and a private bathroom with tile floors, a double vanity, and shower over tub. Two additional bedrooms and a full bathroom with tub and shower are also on the second level. The finished lower level includes a family room and office/flex space that is great for entertaining. Fantastic location close to highways, shopping, dining, and just minutes from downtown Kansas City!
Contact an agent
Home facts
- Year built:2002
- Listing ID #:2576588
- Added:133 day(s) ago
- Updated:January 30, 2026 at 06:33 PM
Rooms and interior
- Bedrooms:3
- Total bathrooms:3
- Full bathrooms:2
- Half bathrooms:1
- Living area:1,617 sq. ft.
Heating and cooling
- Cooling:Electric
- Heating:Natural Gas
Structure and exterior
- Roof:Composition
- Year built:2002
- Building area:1,617 sq. ft.
Schools
- High school:East
- Middle school:Central
- Elementary school:Phillis Wheatley
Utilities
- Water:City/Public
- Sewer:Public Sewer
Finances and disclosures
- Price:$260,000
- Price per sq. ft.:$160.79
New listings near 1829 Kansas Avenue
- New
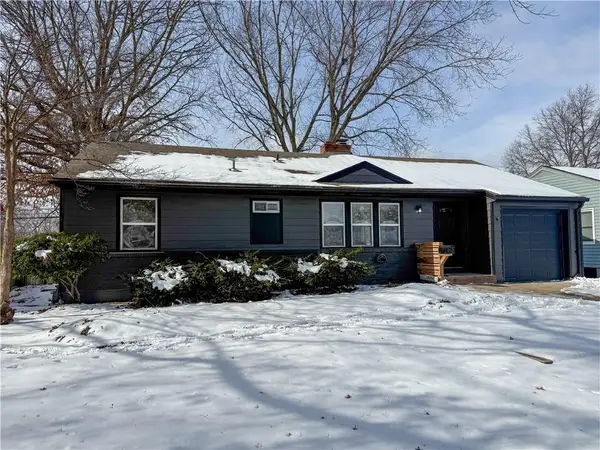 $300,000Active4 beds 2 baths2,152 sq. ft.
$300,000Active4 beds 2 baths2,152 sq. ft.5112 N Cypress Avenue, Kansas City, MO 64119
MLS# 2598340Listed by: ARISTOCRAT REALTY - New
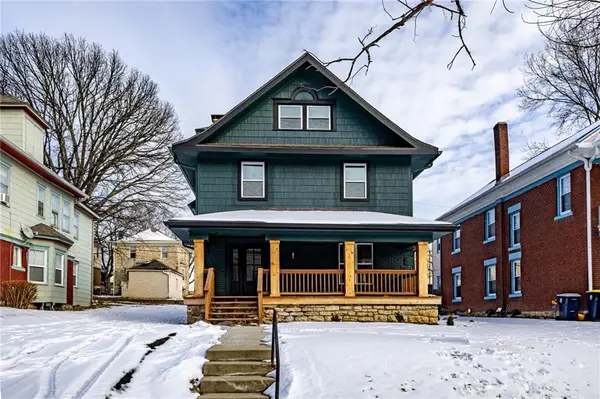 $575,000Active5 beds 4 baths3,230 sq. ft.
$575,000Active5 beds 4 baths3,230 sq. ft.3517 Jefferson Street, Kansas City, MO 64111
MLS# 2598685Listed by: HOMESMART LEGACY 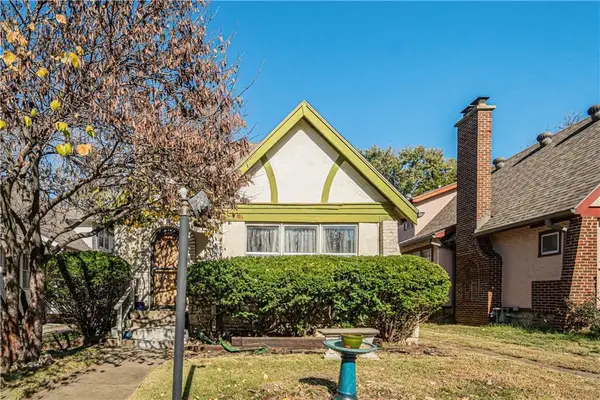 $285,000Active3 beds 2 baths1,570 sq. ft.
$285,000Active3 beds 2 baths1,570 sq. ft.408 E 70th Terrace, Kansas City, MO 64131
MLS# 2589862Listed by: REECENICHOLS - LEAWOOD- Open Sat, 12 to 2pm
 $502,000Active2 beds 2 baths1,779 sq. ft.
$502,000Active2 beds 2 baths1,779 sq. ft.11100 N Euclid Avenue, Kansas City, MO 64155
MLS# 2596054Listed by: REECENICHOLS-KCN - New
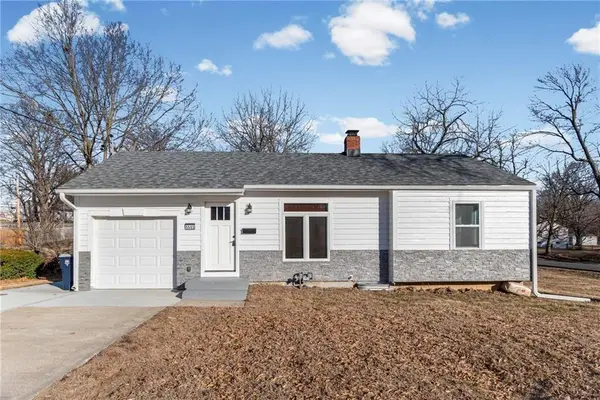 $235,000Active2 beds 1 baths985 sq. ft.
$235,000Active2 beds 1 baths985 sq. ft.5503 N Kansas Avenue, Kansas City, MO 64119
MLS# 2597417Listed by: 1ST CLASS REAL ESTATE KC - Open Fri, 3 to 5pmNew
 $209,900Active2 beds 2 baths1,117 sq. ft.
$209,900Active2 beds 2 baths1,117 sq. ft.743 E 121st Terrace, Kansas City, MO 64146
MLS# 2598183Listed by: REECENICHOLS - COUNTRY CLUB PLAZA - New
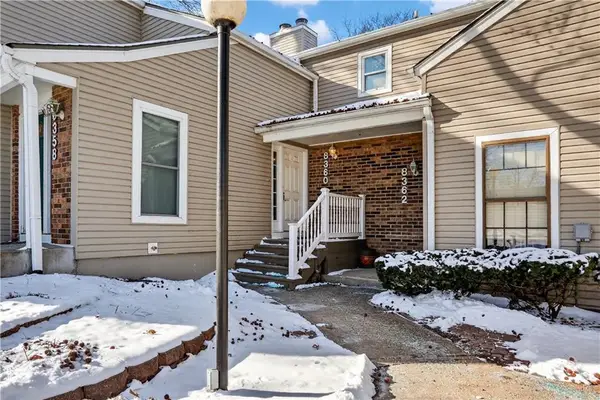 $200,000Active2 beds 2 baths1,256 sq. ft.
$200,000Active2 beds 2 baths1,256 sq. ft.8360 NW Barrybrooke Drive, Kansas City, MO 64151
MLS# 2598296Listed by: RE/MAX HERITAGE - Open Sun, 12 to 2pmNew
 $399,000Active3 beds 3 baths1,766 sq. ft.
$399,000Active3 beds 3 baths1,766 sq. ft.3013 Gentry Park N/a, Kansas City, MO 64116
MLS# 2598322Listed by: REECENICHOLS - LEAWOOD - New
 $119,900Active2 beds 2 baths1,256 sq. ft.
$119,900Active2 beds 2 baths1,256 sq. ft.4020 Hedges Avenue, Kansas City, MO 64133
MLS# 2597528Listed by: CYNDA SELLS REALTY GROUP L L C - New
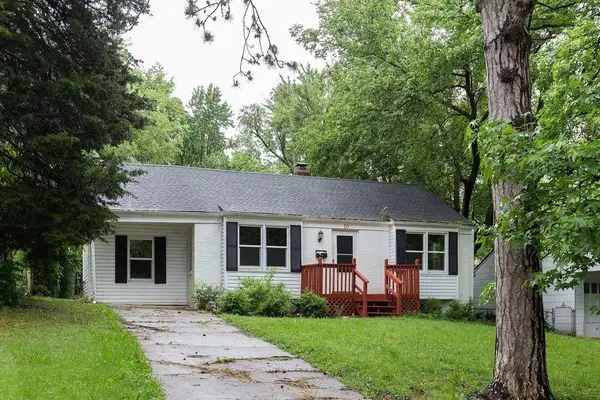 $209,950Active3 beds 1 baths1,240 sq. ft.
$209,950Active3 beds 1 baths1,240 sq. ft.10 E Pocahontas Lane, Kansas City, MO 64114
MLS# 2598599Listed by: PLATINUM REALTY LLC

