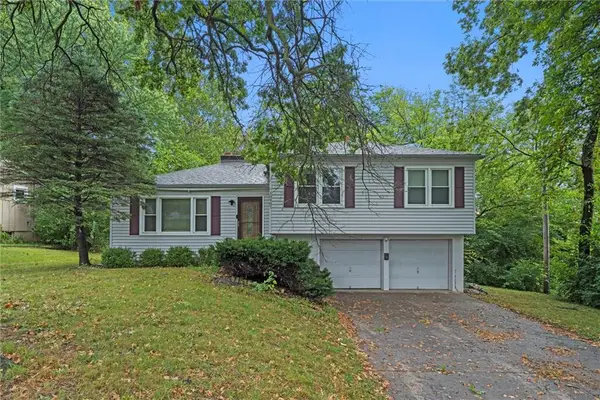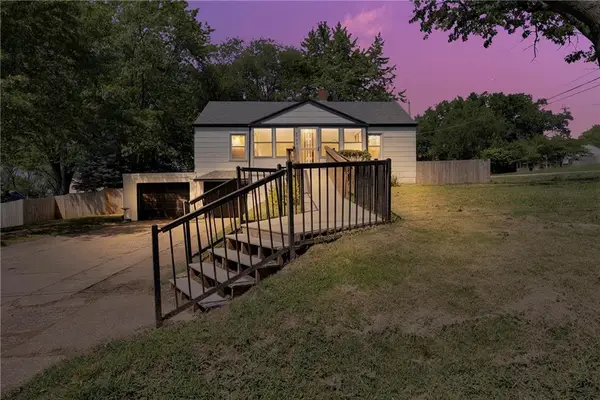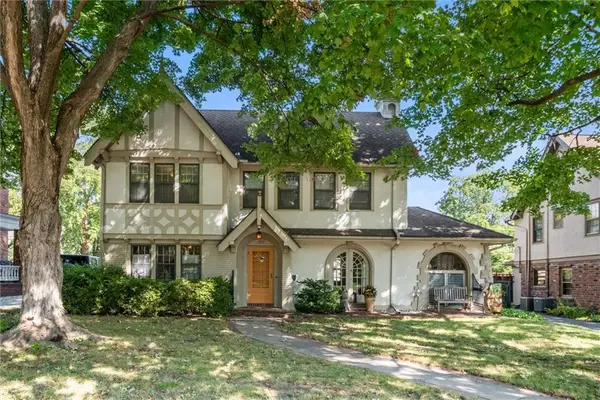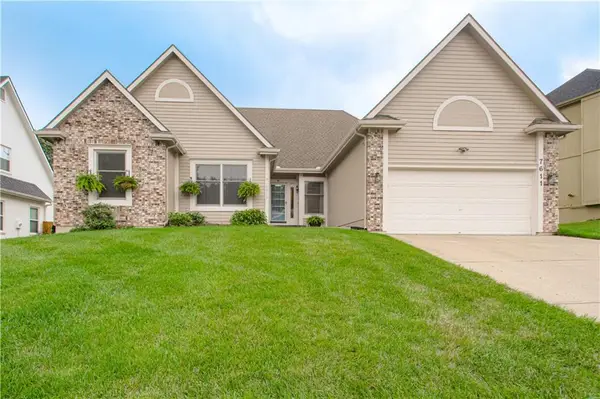1915 NE 101st Street, Kansas City, MO 64155
Local realty services provided by:Better Homes and Gardens Real Estate Kansas City Homes
Listed by:johnnie bembry iii
Office:real broker, llc.
MLS#:2555589
Source:MOKS_HL
Price summary
- Price:$600,000
- Price per sq. ft.:$179.8
- Monthly HOA dues:$165
About this home
Fully inspected and move in ready, this 2019 built Staley Farms home gives you peace of mind and saves you thousands before you even unpack. The open concept layout is filled with natural light, flowing from the spacious living room into a sleek kitchen with an oversized island, hidden walk in pantry, and soaring ceilings that make everyday cooking, entertaining, and conversation effortless. With three bedrooms on the main level, the floor plan actually fits the way you live, whether that means hosting the holidays, having room for guests, or enjoying a forever home that works for you long term.
Downstairs expands your options with a second living area, fourth bedroom, full bath, fitness room, and plenty of storage. Bright, modern bathrooms, energy efficient construction, zoned HVAC, an EV ready garage, and lawn care handled by the HOA make life as easy as it is enjoyable. All of this in Staley Farms, one of Kansas City’s most desirable neighborhoods with golf, swimming, tennis, and top rated schools just minutes from downtown. Homes like this rarely hit the market, and with inspections complete this one will not last. Click “Contact Johnnie” today to schedule your private home tour.
Contact an agent
Home facts
- Year built:2019
- Listing ID #:2555589
- Added:98 day(s) ago
- Updated:September 25, 2025 at 12:33 PM
Rooms and interior
- Bedrooms:4
- Total bathrooms:4
- Full bathrooms:3
- Half bathrooms:1
- Living area:3,337 sq. ft.
Heating and cooling
- Cooling:Gas
Structure and exterior
- Roof:Composition
- Year built:2019
- Building area:3,337 sq. ft.
Schools
- High school:Staley High School
- Middle school:New Mark
- Elementary school:Bell Prairie
Utilities
- Water:City/Public
- Sewer:Public Sewer
Finances and disclosures
- Price:$600,000
- Price per sq. ft.:$179.8
New listings near 1915 NE 101st Street
- New
 $165,000Active3 beds 2 baths1,104 sq. ft.
$165,000Active3 beds 2 baths1,104 sq. ft.10907 Grandview Road, Kansas City, MO 64137
MLS# 2577521Listed by: REAL BROKER, LLC - New
 $199,000Active3 beds 2 baths1,456 sq. ft.
$199,000Active3 beds 2 baths1,456 sq. ft.2241 E 68th Street, Kansas City, MO 64132
MLS# 2577558Listed by: USREEB REALTY PROS LLC - New
 $425,000Active4 beds 3 baths2,556 sq. ft.
$425,000Active4 beds 3 baths2,556 sq. ft.10505 NE 97th Terrace, Kansas City, MO 64157
MLS# 2576581Listed by: REECENICHOLS - LEAWOOD - New
 $274,900Active3 beds 2 baths1,528 sq. ft.
$274,900Active3 beds 2 baths1,528 sq. ft.800 NE 90th Street, Kansas City, MO 64155
MLS# 2574136Listed by: 1ST CLASS REAL ESTATE KC - New
 $185,000Active2 beds 1 baths912 sq. ft.
$185,000Active2 beds 1 baths912 sq. ft.4000 Crescent Avenue, Kansas City, MO 64133
MLS# 2577546Listed by: PREMIUM REALTY GROUP LLC - Open Fri, 3:30 to 5:30pm
 $640,000Active4 beds 4 baths2,470 sq. ft.
$640,000Active4 beds 4 baths2,470 sq. ft.428 W 68 Street, Kansas City, MO 64113
MLS# 2574540Listed by: CHARTWELL REALTY LLC - New
 $125,000Active2 beds 1 baths850 sq. ft.
$125,000Active2 beds 1 baths850 sq. ft.3803 Highland Avenue, Kansas City, MO 64109
MLS# 2577445Listed by: REECENICHOLS - EASTLAND - New
 $399,900Active3 beds 4 baths2,658 sq. ft.
$399,900Active3 beds 4 baths2,658 sq. ft.7611 NW 74th Street, Kansas City, MO 64152
MLS# 2577518Listed by: KELLER WILLIAMS KC NORTH  $315,000Active3 beds 3 baths1,626 sq. ft.
$315,000Active3 beds 3 baths1,626 sq. ft.10902 N Harrison Street, Kansas City, MO 64155
MLS# 2569342Listed by: KELLER WILLIAMS KC NORTH $240,000Active4 beds 3 baths2,034 sq. ft.
$240,000Active4 beds 3 baths2,034 sq. ft.6212 E 108th Street, Kansas City, MO 64134
MLS# 2571163Listed by: REECENICHOLS - LEES SUMMIT
