200 W 52nd Street, Kansas City, MO 64112
Local realty services provided by:Better Homes and Gardens Real Estate Kansas City Homes
200 W 52nd Street,Kansas City, MO 64112
$1,800,000
- 4 Beds
- 5 Baths
- 4,248 sq. ft.
- Single family
- Pending
Listed by:kristin malfer
Office:compass realty group
MLS#:2571895
Source:MOKS_HL
Price summary
- Price:$1,800,000
- Price per sq. ft.:$423.73
About this home
Discover this one of a kind custom built Craftsman style home, perfectly situated on a rare half-acre lot in one of Kansas City’s most desirable areas! With timeless design, a thoughtful floorplan, and an unbeatable location just steps from schools, shops, restaurants, Loose Park, and more, this home offers the best of style, comfort, and convenience. Inside, an open and flowing layout welcomes you with abundant natural light, custom window treatments and traditional finishes. The heart of the home is the beautiful white kitchen featuring a massive Carrera marble island with generous seating, loads of cabinetry, a cozy breakfast nook, upgraded stainless appliances, a walk-in pantry, and a nearby mudroom area. Enjoy hosting the most amazing dinner parties or holiday events in the expansive dining area, sitting at the heart of the home, it seamlessly connects the kitchen, great room and cozy hearth room and is the perfect place to reconnect after a long day or share a meal with family and friends. The main level also includes a convenient, hard to find, 1st floor bedroom with an ensuite bath, while upstairs offers two additional bedrooms, each with ensuite baths, walk-in closets, and a charming secret passage between them. The primary suite is a retreat with a soaking tub, separate shower, dual vanities and a spacious walk-in closet. Also upstairs: a smart laundry room with dual washers and dryers and a cozy loft that makes the perfect study nook, home office, or play area. Outside, enjoy a covered front porch to relax and take in the neighborhood charm, or head through the multi slide door to the backyard oasis! Enjoy your summer around the beautiful pool complete with an automatic safety cover. Also, don't miss the unfinished basement offering endless potential for future expansion. A side-entry garage, quality craftsmanship, and unbeatable proximity to amenities make this home a rare find in one of Kansas City’s most beloved neighborhoods.
Contact an agent
Home facts
- Year built:2011
- Listing ID #:2571895
- Added:41 day(s) ago
- Updated:October 15, 2025 at 03:33 PM
Rooms and interior
- Bedrooms:4
- Total bathrooms:5
- Full bathrooms:4
- Half bathrooms:1
- Living area:4,248 sq. ft.
Heating and cooling
- Cooling:Electric, Zoned
- Heating:Natural Gas, Zoned
Structure and exterior
- Roof:Composition
- Year built:2011
- Building area:4,248 sq. ft.
Utilities
- Water:City/Public
- Sewer:Public Sewer
Finances and disclosures
- Price:$1,800,000
- Price per sq. ft.:$423.73
New listings near 200 W 52nd Street
- New
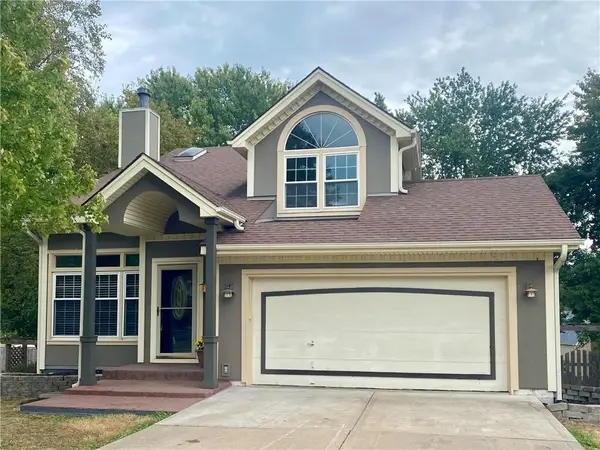 $357,000Active3 beds 3 baths
$357,000Active3 beds 3 baths8623 N Mc Donald Avenue, Kansas City, MO 64153
MLS# 2581986Listed by: RE/MAX HERITAGE - New
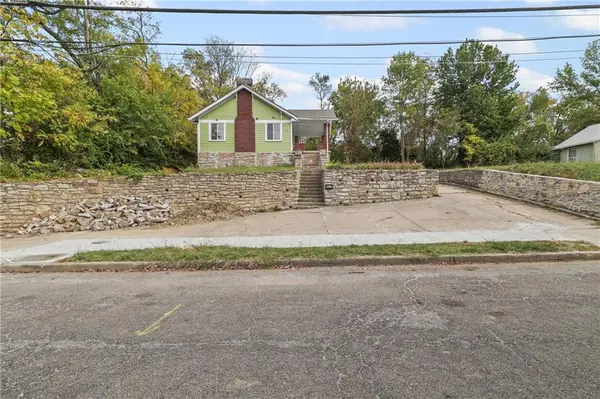 $205,000Active3 beds 3 baths1,423 sq. ft.
$205,000Active3 beds 3 baths1,423 sq. ft.5617 Indiana Avenue, Kansas City, MO 64130
MLS# 2581993Listed by: RE/MAX HERITAGE - New
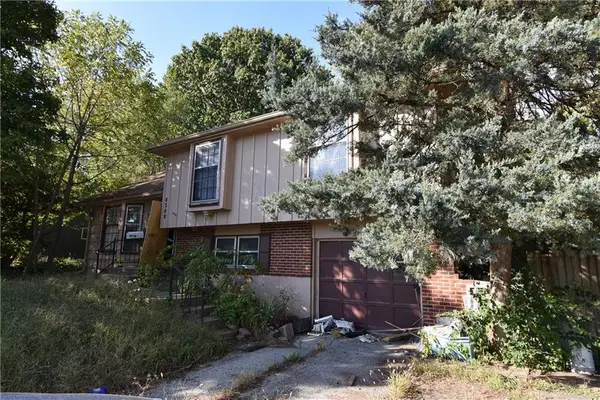 $120,000Active3 beds 2 baths1,392 sq. ft.
$120,000Active3 beds 2 baths1,392 sq. ft.8308 E 107th Street, Kansas City, MO 64134
MLS# 2582002Listed by: RE/MAX REALTY SUBURBAN INC - New
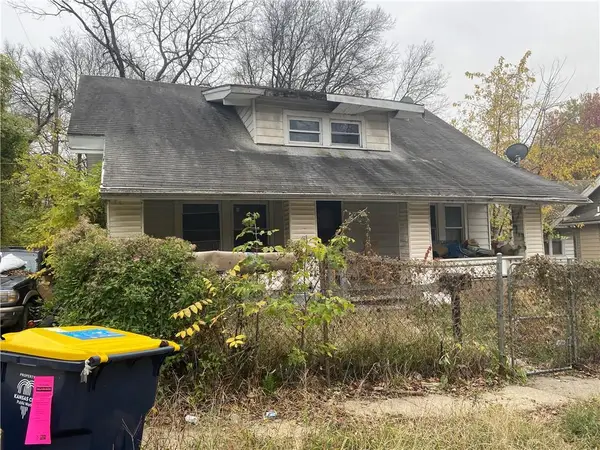 $50,000Active3 beds 1 baths1,392 sq. ft.
$50,000Active3 beds 1 baths1,392 sq. ft.1907 E 50th Street, Kansas City, MO 64130
MLS# 2582009Listed by: RE/MAX REALTY SUBURBAN INC - New
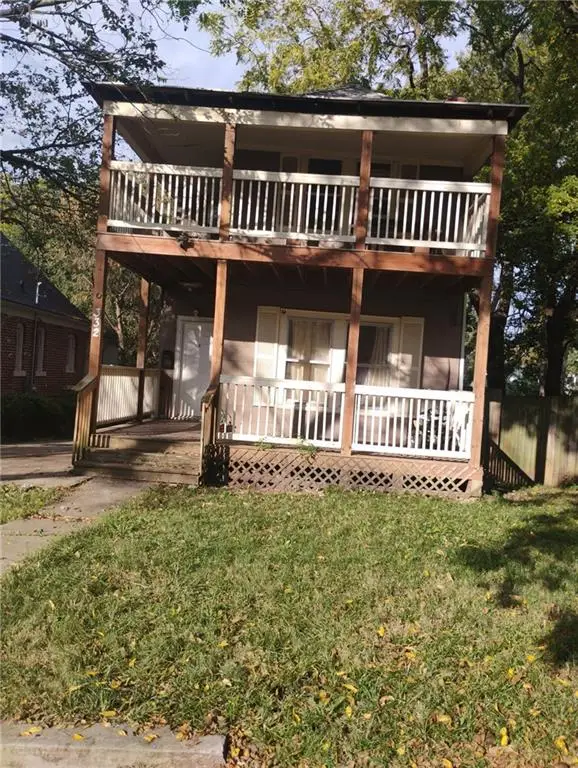 $130,000Active-- beds -- baths
$130,000Active-- beds -- baths332 Mersington Avenue, Kansas City, MO 64123
MLS# 2581590Listed by: REALTY OF AMERICA - New
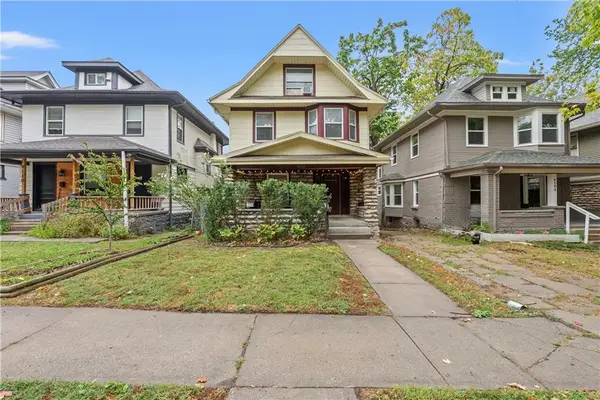 $279,900Active4 beds 2 baths2,000 sq. ft.
$279,900Active4 beds 2 baths2,000 sq. ft.4106 Charlotte Street, Kansas City, MO 64110
MLS# 2581633Listed by: REAL BROKER, LLC-MO - New
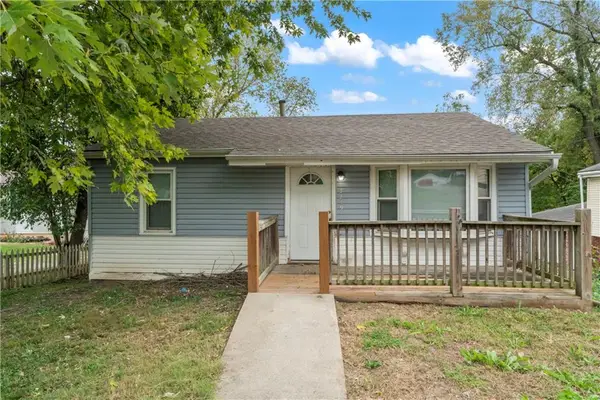 $159,000Active3 beds 1 baths1,055 sq. ft.
$159,000Active3 beds 1 baths1,055 sq. ft.5239 N Bristol Avenue, Kansas City, MO 64119
MLS# 2581781Listed by: AUBEN REALTY MO, LLC - New
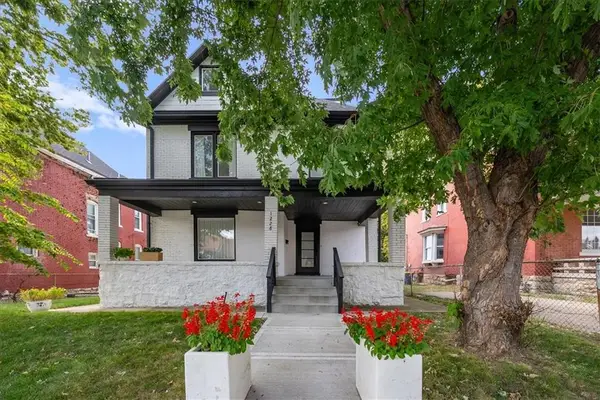 $385,000Active5 beds 5 baths2,874 sq. ft.
$385,000Active5 beds 5 baths2,874 sq. ft.1228 Olive Street, Kansas City, MO 64127
MLS# 2581810Listed by: SEEK REAL ESTATE - New
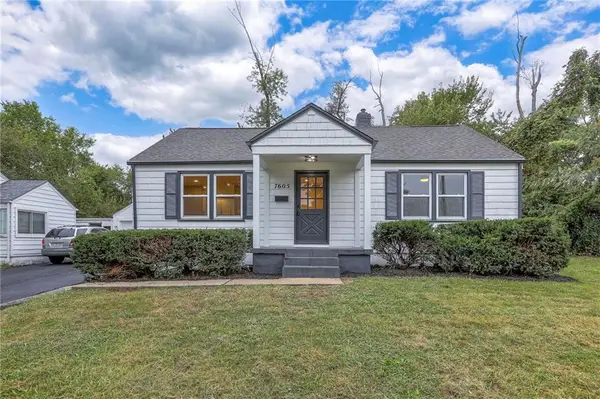 Listed by BHGRE$180,000Active3 beds 1 baths1,112 sq. ft.
Listed by BHGRE$180,000Active3 beds 1 baths1,112 sq. ft.7605 Sni A Bar Terrace, Kansas City, MO 64129
MLS# 2581820Listed by: BHG KANSAS CITY HOMES - New
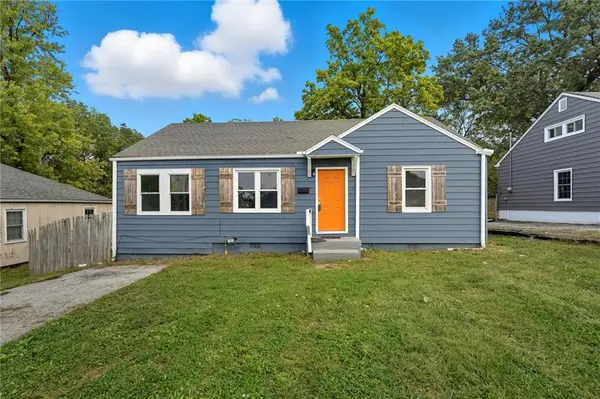 $160,000Active3 beds 2 baths1,052 sq. ft.
$160,000Active3 beds 2 baths1,052 sq. ft.5609 Oakland Avenue, Kansas City, MO 64129
MLS# 2581953Listed by: KELLER WILLIAMS KC NORTH
