2010 NE 114th Terrace, Kansas City, MO 64155
Local realty services provided by:Better Homes and Gardens Real Estate Kansas City Homes
2010 NE 114th Terrace,Kansas City, MO 64155
$598,000
- 4 Beds
- 3 Baths
- 3,000 sq. ft.
- Single family
- Pending
Listed by: susan renschler
Office: keller williams kc north
MLS#:2563258
Source:MOKS_HL
Price summary
- Price:$598,000
- Price per sq. ft.:$199.33
- Monthly HOA dues:$39.58
About this home
This home is located in the quiet Staley Hills Subdivision which is in the Staley High School zone, New Mark Middle School, and Bell Prairie Elementary. Not many homes are this meticulously maintained. The home has an open concept for everyday living and entertainment and features 4 bedrooms (all with walk-in closets-master closet is amazing in size), 3 full bathrooms, wet bar, extra large laundry room, plentiful unfinished storage, fenced yard (irrigated), walkout lower level.
The kitchen has an oversized island, granite countertops, walk-in pantry and stainless steel appliances (appliances stay with the property). The dining area is spacious and will fit a large dining table with plenty of seating. The dining area features large windows overlooking the greenway and open field behind the home where you will be able to view deer, turkeys, an occasional eagle and other wildlife.
Outside is a covered deck where you can enjoy peaceful moments and pristine views. Back inside is the great room with gas fireplace and plenty of room for a sectional or multiple seating pieces.
The owner's suite (bedroom, closet and bath) are large and spacious; with dual vanities, jetted tub oversized walk-in shower, separate toilet area, and super large walk-in master closet. The owner's bath is directly connected to one of the largest laundry rooms in this price point!
The 3 car garage has an extension on the 3rd stall for extra storage or a workbench area. Directly inside the garage entrance is a mudroom/drop zone.
In the lower walkout level you will be the "Life of the Party" with entertainment space for billiards, a wet bar and plenty of room for large gatherings. There is also an unfinished area, perfect for storage or future expansion and includes a storm shelter.
This home is close to the airport, major highways and interstate (I435, I29, I35, HWY 152,and HWY 169). When someone says: Location-Location-Location, look no further this home has it all.
Contact an agent
Home facts
- Year built:2018
- Listing ID #:2563258
- Added:161 day(s) ago
- Updated:December 22, 2025 at 10:45 PM
Rooms and interior
- Bedrooms:4
- Total bathrooms:3
- Full bathrooms:3
- Living area:3,000 sq. ft.
Heating and cooling
- Cooling:Electric, Heat Pump
- Heating:Heatpump/Gas
Structure and exterior
- Roof:Composition
- Year built:2018
- Building area:3,000 sq. ft.
Schools
- High school:Staley High School
- Middle school:New Mark
- Elementary school:Bell Prairie
Utilities
- Water:City/Public
- Sewer:Public Sewer
Finances and disclosures
- Price:$598,000
- Price per sq. ft.:$199.33
New listings near 2010 NE 114th Terrace
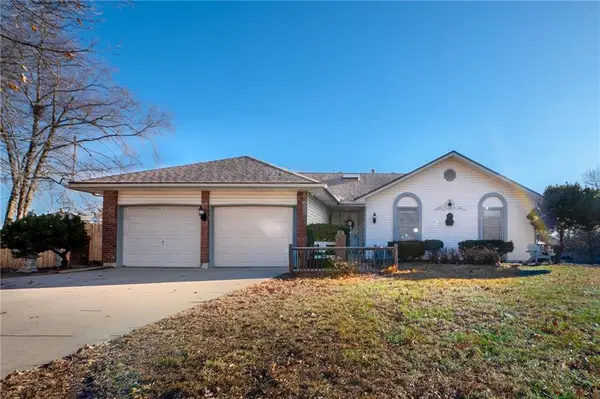 $295,000Active3 beds 3 baths2,266 sq. ft.
$295,000Active3 beds 3 baths2,266 sq. ft.7801 N Garfield Avenue, Kansas City, MO 64118
MLS# 2591780Listed by: RE/MAX HERITAGE- New
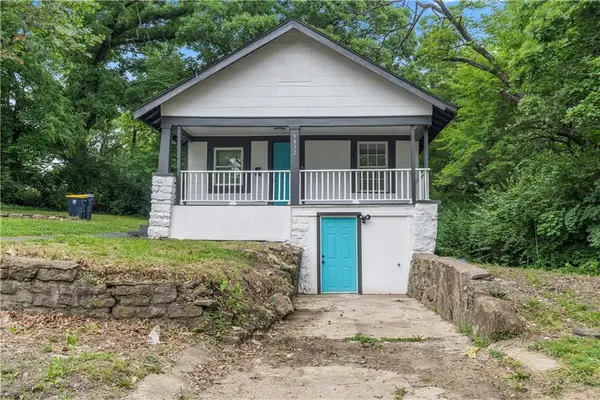 $160,000Active3 beds 2 baths1,280 sq. ft.
$160,000Active3 beds 2 baths1,280 sq. ft.5822 Agnes Avenue, Kansas City, MO 64130
MLS# 2592748Listed by: KELLER WILLIAMS REALTY PARTNERS INC. - New
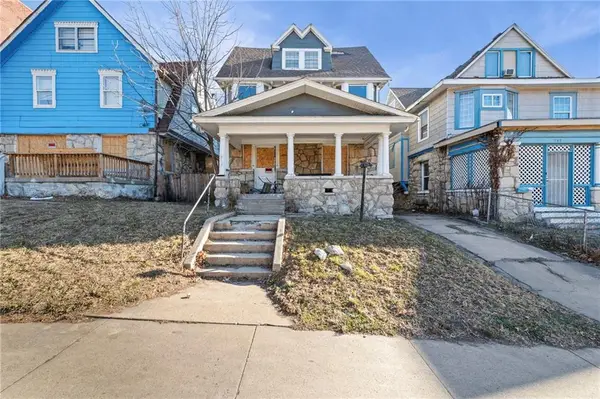 $75,000Active5 beds 3 baths2,804 sq. ft.
$75,000Active5 beds 3 baths2,804 sq. ft.917 Benton Boulevard, Kansas City, MO 64127
MLS# 2592507Listed by: EXP REALTY LLC - New
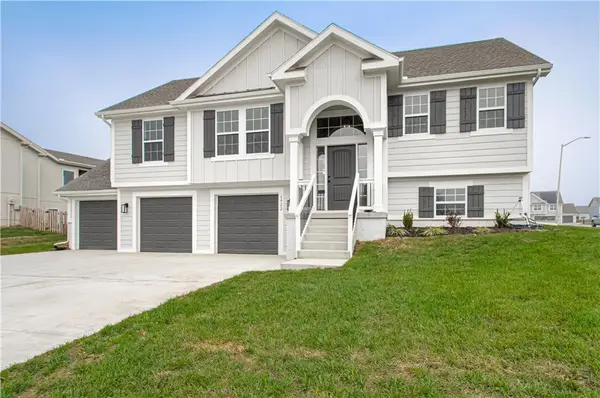 $409,900Active4 beds 3 baths1,950 sq. ft.
$409,900Active4 beds 3 baths1,950 sq. ft.6009 NE 118th Street, Kansas City, MO 64156
MLS# 2592758Listed by: KELLER WILLIAMS KC NORTH 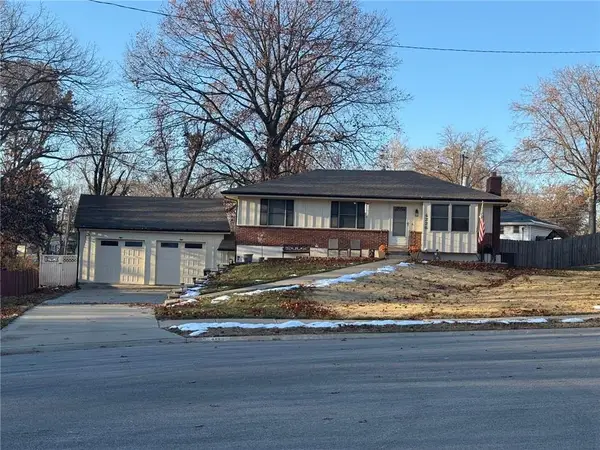 $260,000Pending3 beds 3 baths1,502 sq. ft.
$260,000Pending3 beds 3 baths1,502 sq. ft.4226 N Colorado Avenue, Kansas City, MO 64117
MLS# 2588929Listed by: KELLER WILLIAMS PLATINUM PRTNR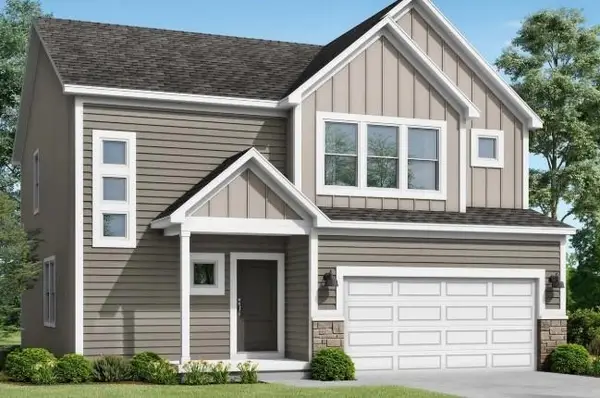 $454,086Pending4 beds 7 baths2,251 sq. ft.
$454,086Pending4 beds 7 baths2,251 sq. ft.Lot 130 NW 104th Street, Kansas City, MO 64155
MLS# 2588368Listed by: REECENICHOLS-KCN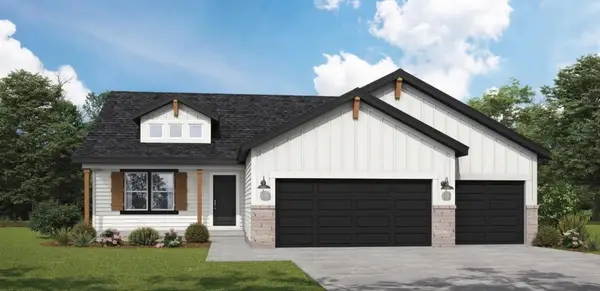 $460,371Pending3 beds 2 baths1,518 sq. ft.
$460,371Pending3 beds 2 baths1,518 sq. ft.Lot 106 NW 104th Street, Kansas City, MO 64155
MLS# 2591316Listed by: REECENICHOLS-KCN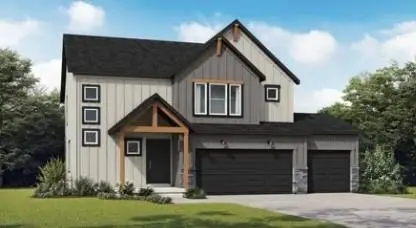 $472,811Pending4 beds 7 baths2,251 sq. ft.
$472,811Pending4 beds 7 baths2,251 sq. ft.Lot 128 NW 104th Street, Kansas City, MO 64155
MLS# 2591319Listed by: REECENICHOLS-KCN- New
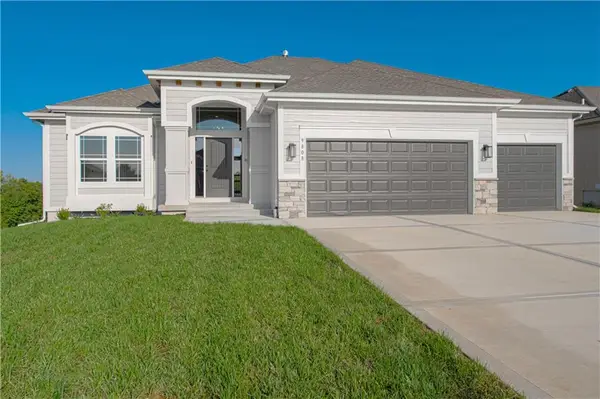 $639,900Active4 beds 4 baths2,822 sq. ft.
$639,900Active4 beds 4 baths2,822 sq. ft.4810 NE 105th Street, Kansas City, MO 64156
MLS# 2592771Listed by: REECENICHOLS-KCN - New
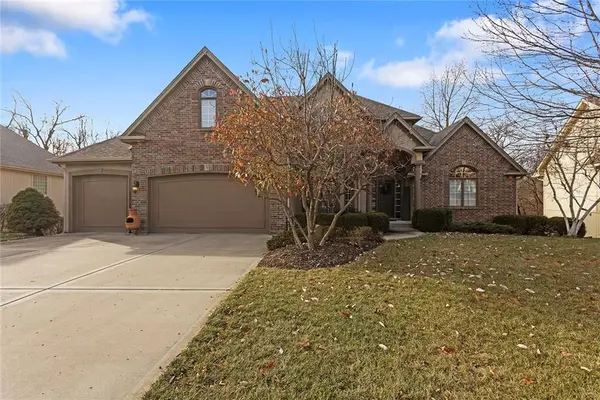 Listed by BHGRE$525,000Active4 beds 4 baths2,752 sq. ft.
Listed by BHGRE$525,000Active4 beds 4 baths2,752 sq. ft.7822 N Mattox Avenue, Kansas City, MO 64151
MLS# 2592477Listed by: BHG KANSAS CITY HOMES
