202 W 50th Street, Kansas City, MO 64112
Local realty services provided by:Better Homes and Gardens Real Estate Kansas City Homes
202 W 50th Street,Kansas City, MO 64112
$1,399,000
- 3 Beds
- 3 Baths
- 3,412 sq. ft.
- Townhouse
- Active
Listed by: sharon g. aubuchon
Office: re/max premier realty
MLS#:2541316
Source:MOKS_HL
Price summary
- Price:$1,399,000
- Price per sq. ft.:$410.02
- Monthly HOA dues:$1,766
About this home
Plaza living at an incredible price. Unit right around the corner just closed for $ 1,500,000. Sophisticated Townhome in the heart of The Kirkwood (Country Club Plaza), designed for upscale living with every modern convenience. Completely renovated with meticulous attention to detail, this home combines luxury finishes with everyday comfort. The gourmet kitchen will impress any chef, while the primary suite serves as a true retreat. Added conveniences include a private elevator, in-suite laundry off the master, and an attached two-car garage.
The Kirkwood community provides a worry-free lifestyle with exterior maintenance handled for you, plus access to premium amenities: a state-of-the-art fitness center, resort-style pool and sundeck, and a beautiful four-acre private park exclusively for residents and their guests. Perfectly positioned just minutes from the Plaza, Loose Park, Brookside, and downtown, the home is also equipped with Google Fiber and a full smart home automation system. Optional furnishings available with an acceptable offer.
Contact an agent
Home facts
- Year built:2006
- Listing ID #:2541316
- Added:249 day(s) ago
- Updated:December 23, 2025 at 11:48 PM
Rooms and interior
- Bedrooms:3
- Total bathrooms:3
- Full bathrooms:3
- Living area:3,412 sq. ft.
Heating and cooling
- Cooling:Electric
- Heating:Natural Gas
Structure and exterior
- Roof:Composition
- Year built:2006
- Building area:3,412 sq. ft.
Utilities
- Water:City/Public
- Sewer:Public Sewer
Finances and disclosures
- Price:$1,399,000
- Price per sq. ft.:$410.02
New listings near 202 W 50th Street
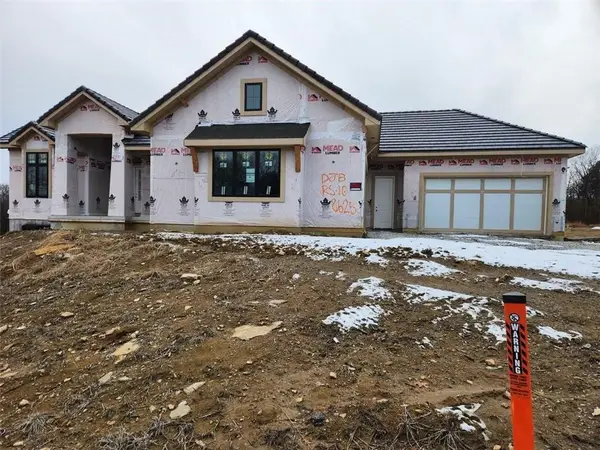 $1,875,000Active4 beds 5 baths4,411 sq. ft.
$1,875,000Active4 beds 5 baths4,411 sq. ft.8625 Westridge Court, Parkville, MO 64152
MLS# 2591248Listed by: REECENICHOLS-KCN- New
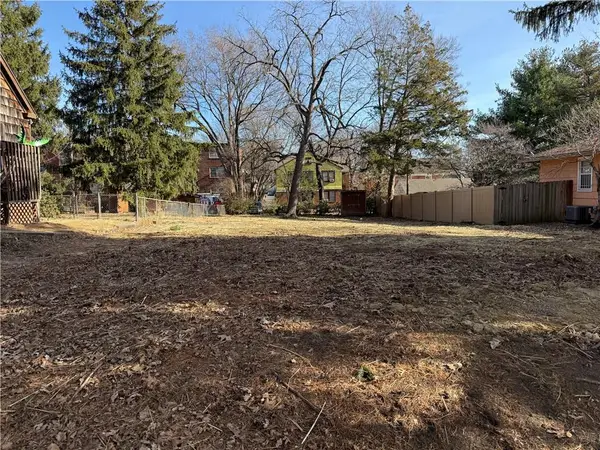 $120,000Active0 Acres
$120,000Active0 Acres6035 Charlotte Street, Kansas City, MO 64110
MLS# 2592958Listed by: HILLS REAL ESTATE - New
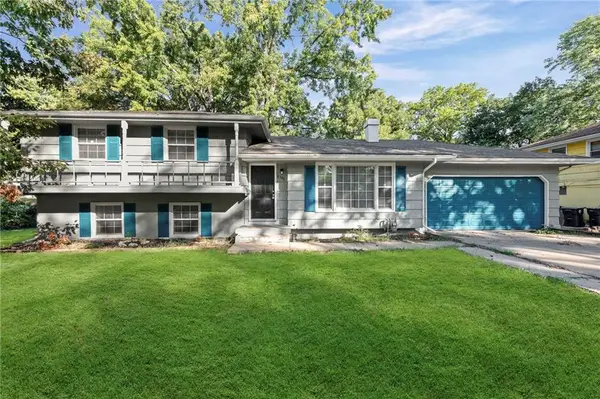 $280,000Active4 beds 2 baths2,193 sq. ft.
$280,000Active4 beds 2 baths2,193 sq. ft.6302 E 102nd Street, Kansas City, MO 64134
MLS# 2592967Listed by: VAN NOY REAL ESTATE - New
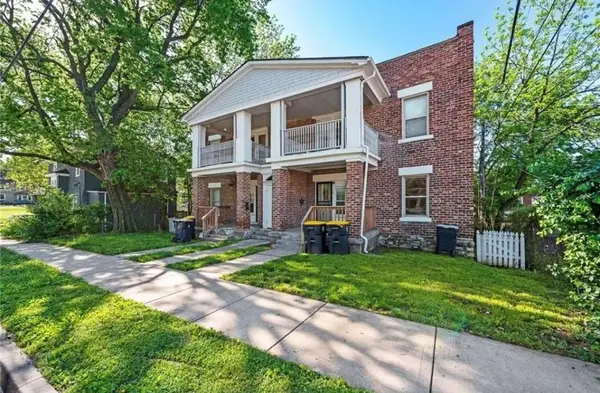 $429,000Active-- beds -- baths
$429,000Active-- beds -- baths1115 E 41st Street, Kansas City, MO 64110
MLS# 2592461Listed by: DANREEDY, INC. - New
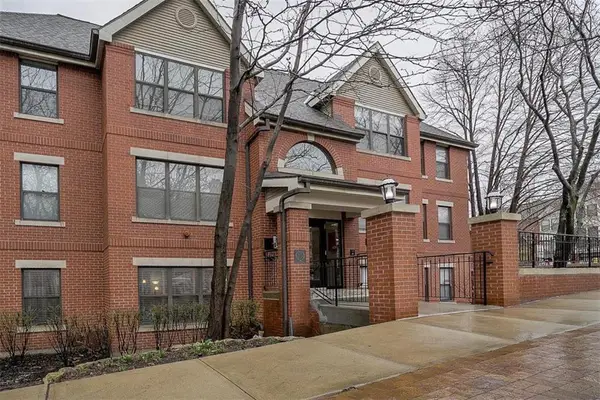 $205,000Active2 beds 1 baths792 sq. ft.
$205,000Active2 beds 1 baths792 sq. ft.935 Washington Street #104, Kansas City, MO 64105
MLS# 2592963Listed by: BOVERI REALTY GROUP L L C - New
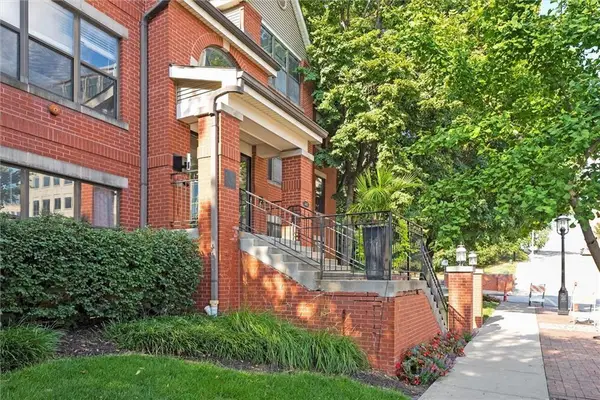 $205,000Active2 beds 1 baths775 sq. ft.
$205,000Active2 beds 1 baths775 sq. ft.445 W 9th Street #302, Kansas City, MO 64105
MLS# 2592900Listed by: BOVERI REALTY GROUP L L C  $285,000Active3 beds 3 baths1,662 sq. ft.
$285,000Active3 beds 3 baths1,662 sq. ft.1412 114th Terrace, Kansas City, MO 64155
MLS# 2588607Listed by: RIVERVIEW REALTY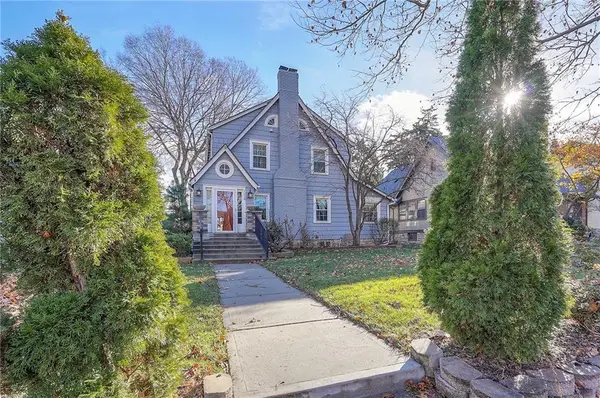 $459,900Active4 beds 2 baths1,856 sq. ft.
$459,900Active4 beds 2 baths1,856 sq. ft.7135 Jefferson Street, Kansas City, MO 64114
MLS# 2589861Listed by: VAN NOY REAL ESTATE- New
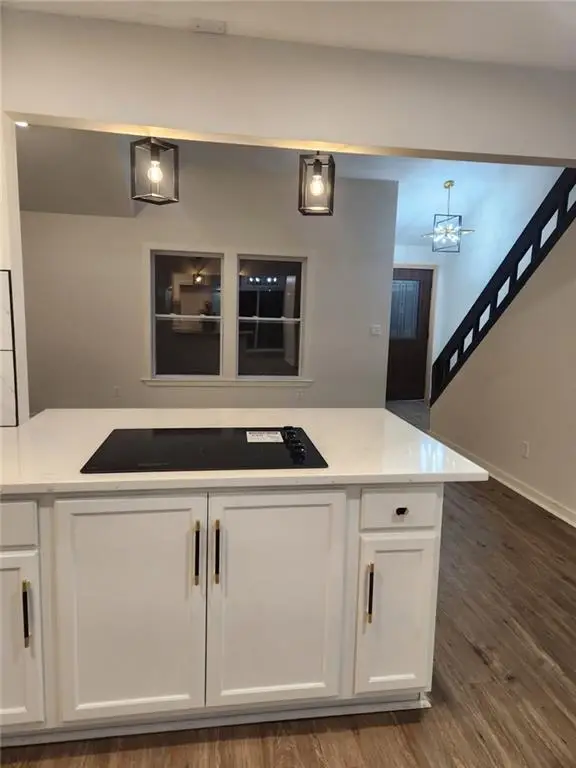 $411,500Active4 beds 3 baths2,556 sq. ft.
$411,500Active4 beds 3 baths2,556 sq. ft.8528 N Virginia Avenue, Kansas City, MO 64155
MLS# 2592703Listed by: UNITED REAL ESTATE KANSAS CITY 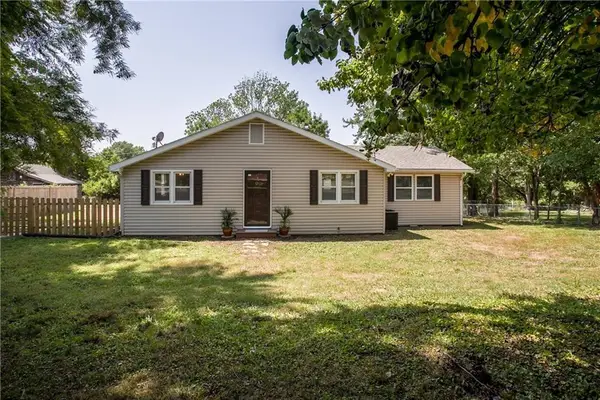 $275,000Pending2 beds 2 baths1,100 sq. ft.
$275,000Pending2 beds 2 baths1,100 sq. ft.8304 Lees Summit Road, Kansas City, MO 64139
MLS# 2592889Listed by: REECENICHOLS - LEES SUMMIT
