21 W 10th Street #7A, Kansas City, MO 64105
Local realty services provided by:Better Homes and Gardens Real Estate Kansas City Homes
Listed by: ben neis
Office: compass realty group
MLS#:2568541
Source:MOKS_HL
Price summary
- Price:$215,000
- Price per sq. ft.:$253.54
About this home
If you've ever dreamed of living downtown this your chance. This is a rare opportunity to own a beautiful condo in the Library District. Originally the New England National Bank Building, this 53-unit boutique residential building is conveniently located a block from the streetcar. This spacious 1 bed 1.5 bath has exceptional north views, with windows bringing in an abundance of natural light. Polished concrete floors, fresh interior paint, and 10' ceilings set the stage for your urban oasis and ensure quiet, peaceful living. The kitchen boasts modern wood cabinets, granite counters, a huge island and new stainless-steel appliances. It opens to the spacious and flexible living space with infinite configurations for entertaining and even a home office. This unit also has full sized washer and dryer in the pantry. The 360-degree rooftop terrace has unbelievable views from the downtown airport to Liberty Memorial. One parking space is included in the HOA dues in the secure library parking garage. Additional spaces can be leased. Perfect for a primary residence or a wonderful pied-a-terre. This condo is within walking distance to some of the city's amazing restaurants and attractions, including the Kauffman Center for the Performing Arts, the T-Mobile Center, the Midland Theater, the River Market, Crossroads, and Westside neighborhoods. Easily walk, or bike, to visit grocery stores, coffee shops and world class restaurants. With the streetcar expansion later this year, you will then have public transit available to everything from the River Market, south to the Country Club Plaza. There has never been a better time to live in Kansas City.
Contact an agent
Home facts
- Year built:1914
- Listing ID #:2568541
- Added:90 day(s) ago
- Updated:November 11, 2025 at 03:22 PM
Rooms and interior
- Bedrooms:1
- Total bathrooms:2
- Full bathrooms:1
- Half bathrooms:1
- Living area:848 sq. ft.
Heating and cooling
- Cooling:Electric
- Heating:Forced Air Gas
Structure and exterior
- Year built:1914
- Building area:848 sq. ft.
Utilities
- Water:City/Public
- Sewer:Public Sewer
Finances and disclosures
- Price:$215,000
- Price per sq. ft.:$253.54
New listings near 21 W 10th Street #7A
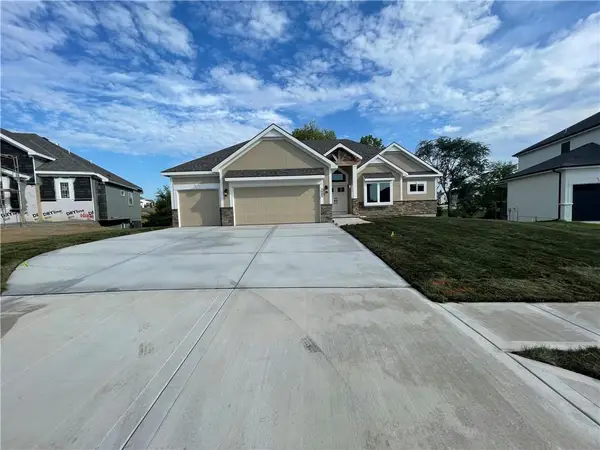 $690,000Pending4 beds 4 baths2,908 sq. ft.
$690,000Pending4 beds 4 baths2,908 sq. ft.8512 NW 90th Terrace, Kansas City, MO 64157
MLS# 2587127Listed by: REECENICHOLS-KCN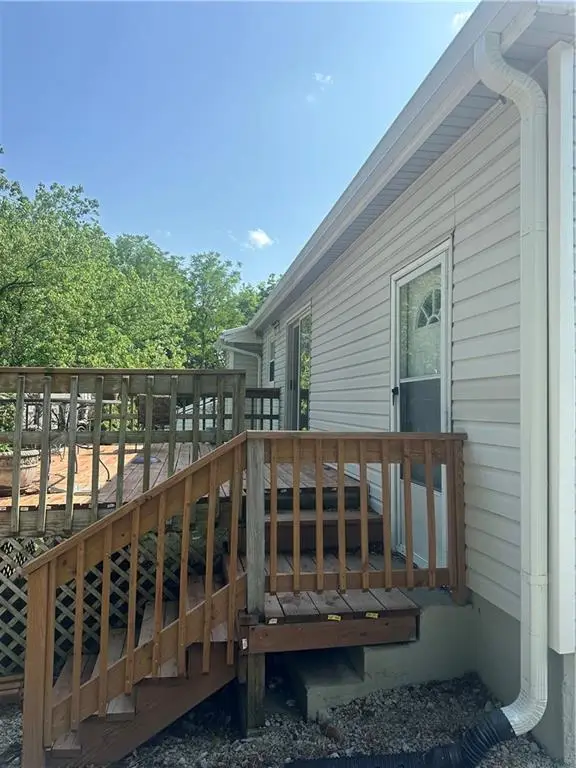 $255,000Pending3 beds 2 baths884 sq. ft.
$255,000Pending3 beds 2 baths884 sq. ft.6029 N Bellaire Avenue, Kansas City, MO 64119
MLS# 2587121Listed by: KW KANSAS CITY METRO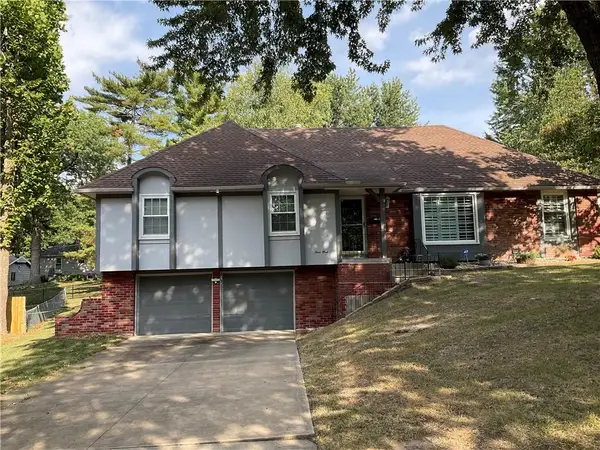 $389,000Active4 beds 3 baths2,713 sq. ft.
$389,000Active4 beds 3 baths2,713 sq. ft.4 W Bridlespur Terrace, Kansas City, MO 64114
MLS# 2577130Listed by: KELLER WILLIAMS SOUTHLAND- New
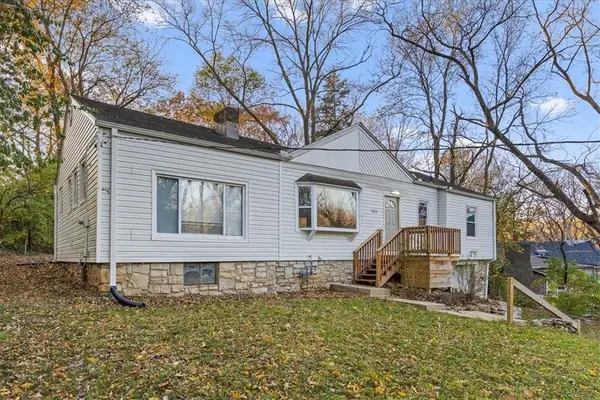 $249,000Active4 beds 2 baths1,420 sq. ft.
$249,000Active4 beds 2 baths1,420 sq. ft.7612 Sycamore Avenue, Kansas City, MO 64138
MLS# 2587098Listed by: KELLER WILLIAMS REALTY PARTNERS INC. - New
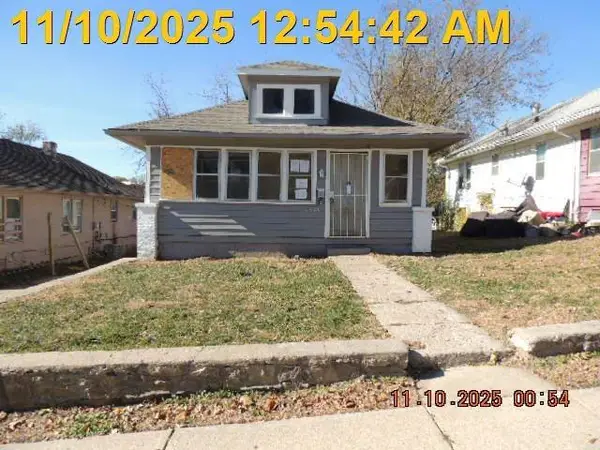 $105,000Active2 beds 1 baths1,584 sq. ft.
$105,000Active2 beds 1 baths1,584 sq. ft.3420 Mersington Avenue, Kansas City, MO 64128
MLS# 2587025Listed by: REALTY EXECUTIVES - New
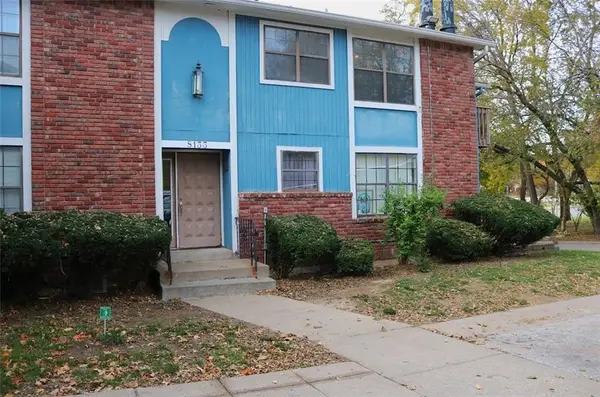 $134,500Active2 beds 2 baths953 sq. ft.
$134,500Active2 beds 2 baths953 sq. ft.8133 Holmes Road #101, Kansas City, MO 64131
MLS# 2585081Listed by: PLATINUM REALTY LLC - Open Tue, 1 to 4pm
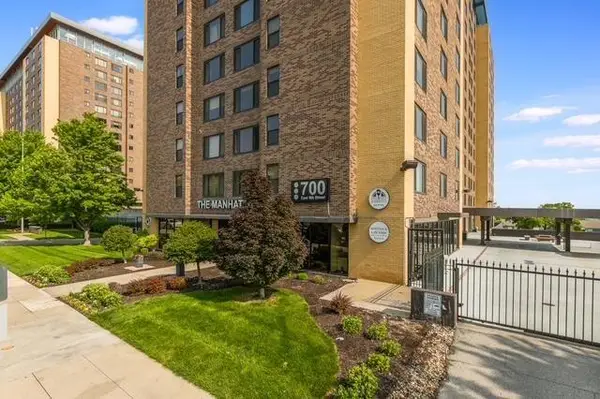 $189,000Active2 beds 2 baths746 sq. ft.
$189,000Active2 beds 2 baths746 sq. ft.700 E 8th Street #12J, Kansas City, MO 64106
MLS# 2581366Listed by: REGINA'S ALL ACCESS REALTY LLC - New
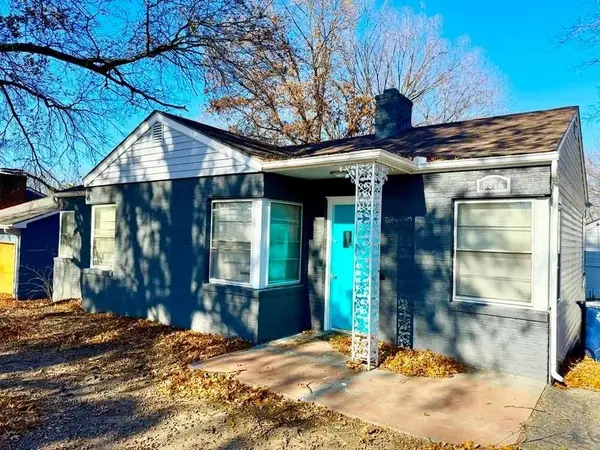 $155,000Active2 beds 1 baths1,160 sq. ft.
$155,000Active2 beds 1 baths1,160 sq. ft.6876 Sni A Bar Road, Kansas City, MO 64129
MLS# 2586964Listed by: PLATINUM REALTY LLC - Open Tue, 2 to 4pmNew
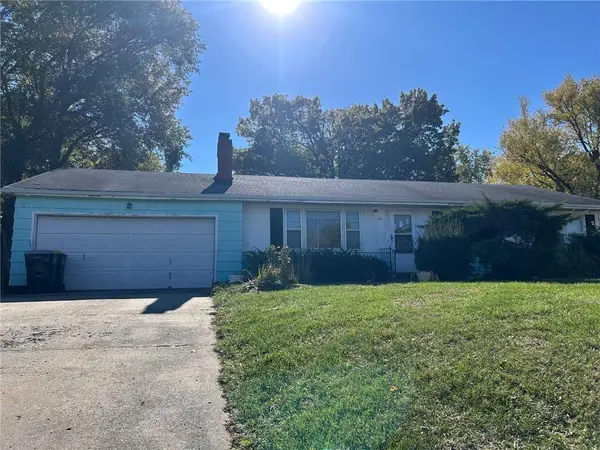 $100,000Active3 beds 2 baths1,144 sq. ft.
$100,000Active3 beds 2 baths1,144 sq. ft.811 NE Barry Road, Kansas City, MO 64155
MLS# 2585176Listed by: KELLER WILLIAMS KC NORTH - New
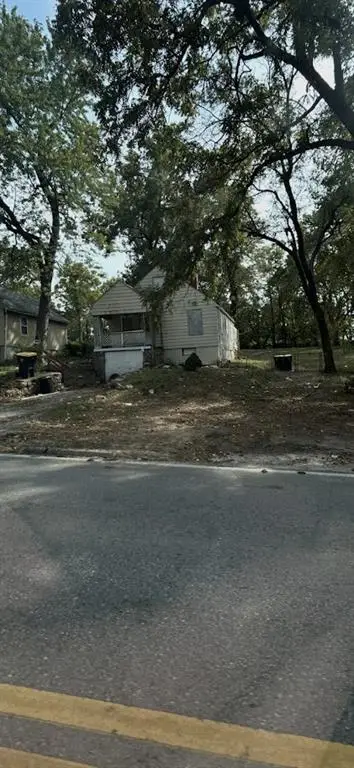 $64,000Active3 beds 1 baths1,037 sq. ft.
$64,000Active3 beds 1 baths1,037 sq. ft.3017 NE Parvin Road, Kansas City, MO 64117
MLS# 2586963Listed by: MODERN REALTY ADVISORS
