21 W 10th Street #9D, Kansas City, MO 64105
Local realty services provided by:Better Homes and Gardens Real Estate Kansas City Homes
Listed by:ben neis
Office:compass realty group
MLS#:2562258
Source:MOKS_HL
Price summary
- Price:$354,000
- Price per sq. ft.:$252.86
- Monthly HOA dues:$658
About this home
f you’ve ever dreamed of living downtown this your chance. This is a rare opportunity to own a spacious condo in the heart of downtown in the Library District, and a block away from the streetcar. Originally the New England National Bank Building, this 53-unit boutique residential building is unbeatable. Units don’t come available in this building very often for a reason. This spacious 2 bed 2 bath has exceptional south and west views. Twelve large windows bathe this unit in natural light. The layout is ideal with bedrooms on opposite ends and a private master suite. Polished concrete floors and 10' ceilings set the stage for your urban oasis insure quiet, peaceful living. The kitchen boasts wood cabinets, granite counters, a huge island and stainless-steel appliances. It opens to the spacious and flexible living space with infinite configurations for entertaining spaces. Not only is there ample storage in both bedroom closets but an in-unit full sized washer and dryer in the hall closet. There is a reason the unit has only had a single owner since the building transitioned to condos in 2005. A 360-degree rooftop terrace with unbelievable views from the downtown airport to Liberty Memorial. One parking space is included in the HOA dues in the secure library parking garage. Additional spaces can be leased. Perfect for a primary residence or a wonderful weekend retreat. This gem is within walking distance to the Music Hall, the Kauffman Center for the Performing Arts, the T-Mobile Center, the River Market, Crossroads, and Westside neighborhoods along with CPCK Stadium and the newly opened river front developments. Four dog parks are within a mile. Easily walk, bike or scooter, to visit grocery stores, coffee shops and world class restaurants. Easy highway accesses should you have to leave the neighborhood. With the streetcar expansion this year, you will then have public transit available to everything from the River Market to the Country Club Plaza.
Contact an agent
Home facts
- Year built:1914
- Listing ID #:2562258
- Added:80 day(s) ago
- Updated:September 29, 2025 at 09:48 PM
Rooms and interior
- Bedrooms:2
- Total bathrooms:2
- Full bathrooms:2
- Living area:1,400 sq. ft.
Heating and cooling
- Cooling:Electric
- Heating:Forced Air Gas
Structure and exterior
- Year built:1914
- Building area:1,400 sq. ft.
Utilities
- Water:City/Public
- Sewer:Public Sewer
Finances and disclosures
- Price:$354,000
- Price per sq. ft.:$252.86
New listings near 21 W 10th Street #9D
- New
 $150,000Active3 beds 2 baths1,572 sq. ft.
$150,000Active3 beds 2 baths1,572 sq. ft.8007 Blue Ridge Boulevard, Raytown, MO 64138
MLS# 2578157Listed by: KELLER WILLIAMS KC NORTH - New
 $189,900Active4 beds 2 baths1,436 sq. ft.
$189,900Active4 beds 2 baths1,436 sq. ft.423 N Drury Avenue, Kansas City, MO 64123
MLS# 2578191Listed by: RUHLMAN REALTY, LLC 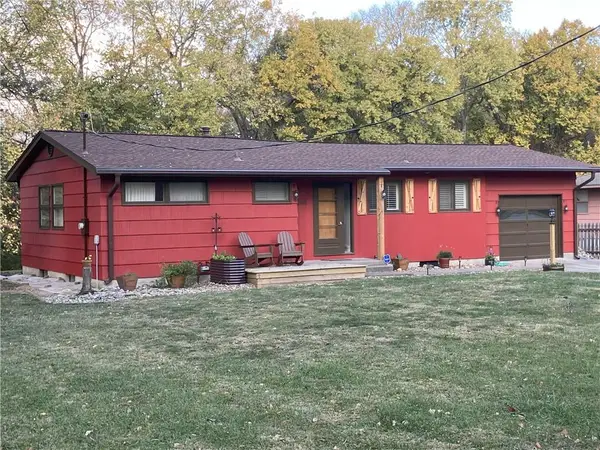 $180,000Pending3 beds 2 baths1,586 sq. ft.
$180,000Pending3 beds 2 baths1,586 sq. ft.4828 Eastwood Drive, Kansas City, MO 64129
MLS# 2578107Listed by: KELLER WILLIAMS REALTY PARTNERS INC.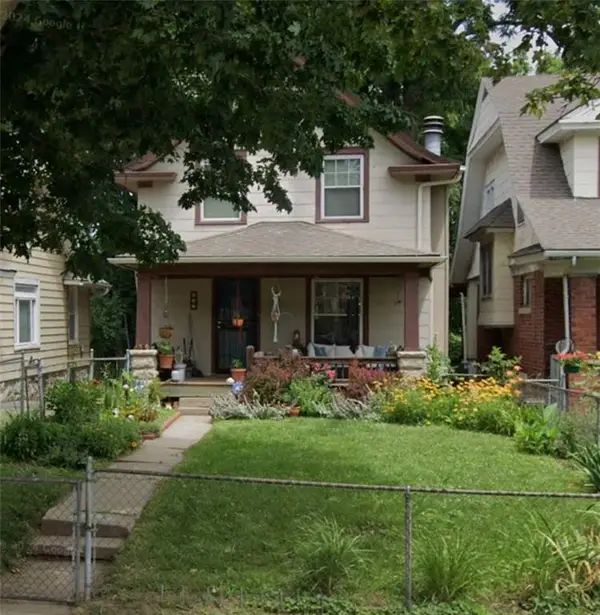 $200,000Pending3 beds 2 baths1,500 sq. ft.
$200,000Pending3 beds 2 baths1,500 sq. ft.4426 Norledge Avenue, Kansas City, MO 64123
MLS# 2578065Listed by: RIVAL REAL ESTATE- New
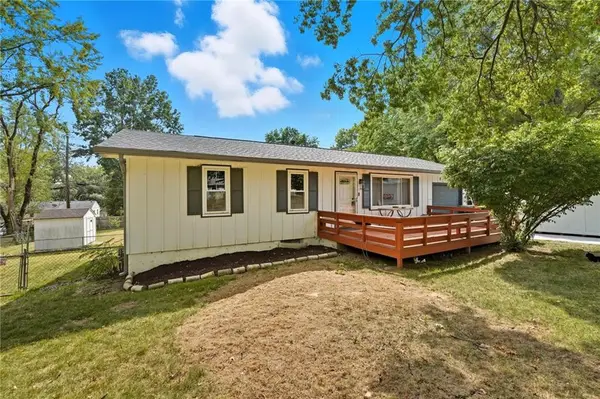 $180,000Active3 beds 1 baths960 sq. ft.
$180,000Active3 beds 1 baths960 sq. ft.8201 E 110th Street, Kansas City, MO 64134
MLS# 2575965Listed by: KELLER WILLIAMS KC NORTH - New
 $100,000Active2 beds 2 baths904 sq. ft.
$100,000Active2 beds 2 baths904 sq. ft.2335 Chelsea Avenue, Kansas City, MO 64127
MLS# 2576872Listed by: KEYS REALTY GROUP INC - New
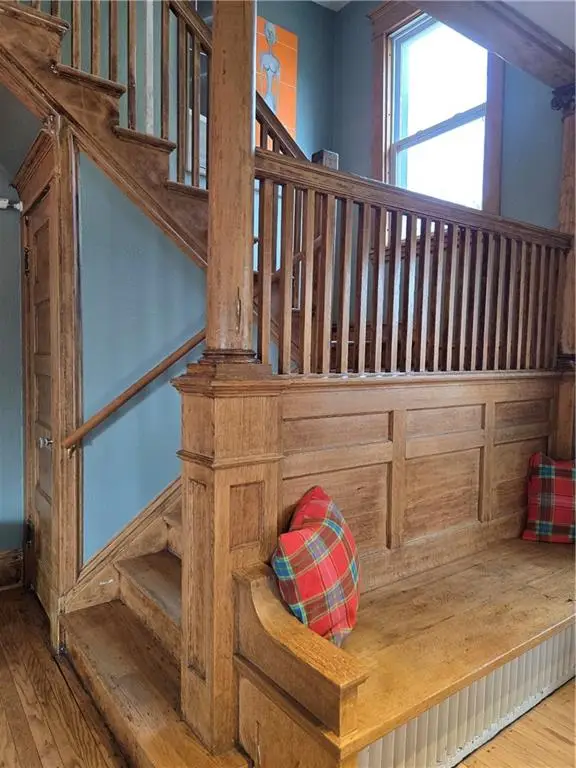 $385,000Active8 beds 3 baths3,219 sq. ft.
$385,000Active8 beds 3 baths3,219 sq. ft.3314 Paseo Boulevard, Kansas City, MO 64109
MLS# 2577481Listed by: NEXT DOOR REAL ESTATE - New
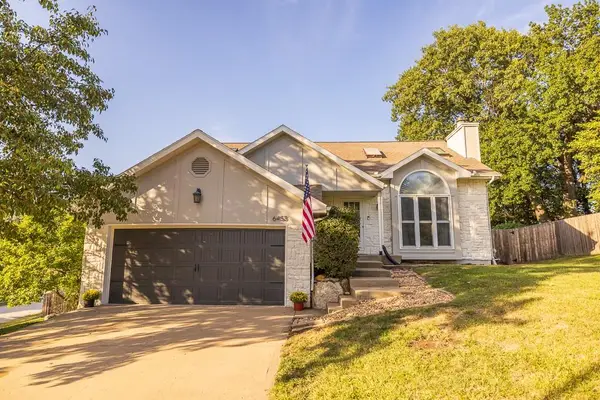 $425,000Active3 beds 3 baths2,800 sq. ft.
$425,000Active3 beds 3 baths2,800 sq. ft.6453 N Amoret Avenue, Kansas City, MO 64151
MLS# 2578050Listed by: MIDWEST LAND GROUP - New
 $325,000Active4 beds 2 baths2,213 sq. ft.
$325,000Active4 beds 2 baths2,213 sq. ft.145 NW 100th Terrace, Kansas City, MO 64155
MLS# 2578040Listed by: KELLER WILLIAMS KC NORTH - New
 $461,500Active3 beds 3 baths1,737 sq. ft.
$461,500Active3 beds 3 baths1,737 sq. ft.4334 Forest Avenue, Kansas City, MO 64110
MLS# 2578042Listed by: WEICHERT, REALTORS WELCH & COM
