- BHGRE®
- Missouri
- Kansas City
- 210 W 5th Street #211
210 W 5th Street #211, Kansas City, MO 64105
Local realty services provided by:Better Homes and Gardens Real Estate Kansas City Homes
210 W 5th Street #211,Kansas City, MO 64105
$1,300,000
- 2 Beds
- 2 Baths
- 2,843 sq. ft.
- Condominium
- Active
Listed by: twyla rist, access kc group
Office: compass realty group
MLS#:2569244
Source:Bay East, CCAR, bridgeMLS
Price summary
- Price:$1,300,000
- Price per sq. ft.:$457.26
- Monthly HOA dues:$875
About this home
Experience upscale urban living in this stunning luxury loft—just 13 minutes from GEHA Field, host to the 2026 FIFA World Cup!
This sophisticated residence blends modern design with exceptional convenience, offering an open-concept layout, high-end finishes, and abundant natural light. Perfectly situated for both everyday living and high-profile events, you’ll enjoy quick access to Kansas City’s top dining, arts, and entertainment districts—plus effortless commutes to downtown and the stadium.
Whether you’re a sports enthusiast, or simply love being close to the action, this loft delivers unmatched access to one of the world’s most exciting destinations.
Contact an agent
Home facts
- Year built:2002
- Listing ID #:2569244
- Added:147 day(s) ago
- Updated:January 30, 2026 at 06:33 PM
Rooms and interior
- Bedrooms:2
- Total bathrooms:2
- Full bathrooms:2
- Living area:2,843 sq. ft.
Heating and cooling
- Cooling:Electric
Structure and exterior
- Roof:Composition
- Year built:2002
- Building area:2,843 sq. ft.
Utilities
- Water:City/Public
- Sewer:Public Sewer
Finances and disclosures
- Price:$1,300,000
- Price per sq. ft.:$457.26
New listings near 210 W 5th Street #211
- New
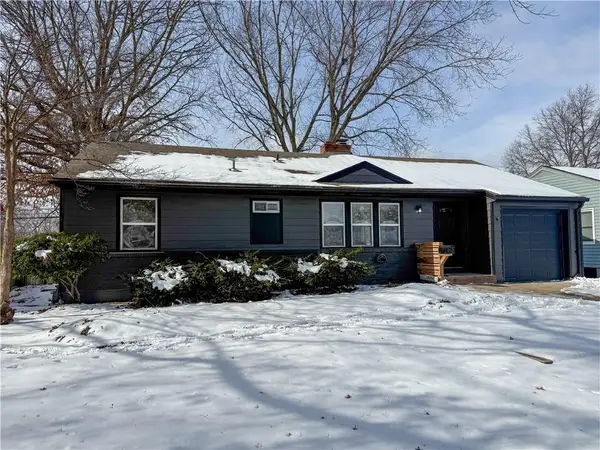 $300,000Active4 beds 2 baths2,152 sq. ft.
$300,000Active4 beds 2 baths2,152 sq. ft.5112 N Cypress Avenue, Kansas City, MO 64119
MLS# 2598340Listed by: ARISTOCRAT REALTY 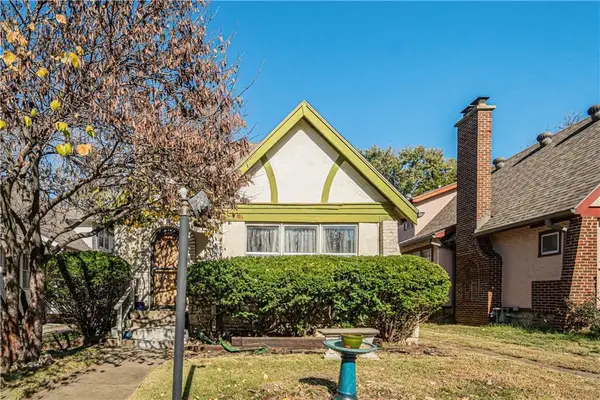 $285,000Active3 beds 2 baths1,570 sq. ft.
$285,000Active3 beds 2 baths1,570 sq. ft.408 E 70th Terrace, Kansas City, MO 64131
MLS# 2589862Listed by: REECENICHOLS - LEAWOOD- Open Sat, 12 to 2pm
 $502,000Active2 beds 2 baths1,779 sq. ft.
$502,000Active2 beds 2 baths1,779 sq. ft.11100 N Euclid Avenue, Kansas City, MO 64155
MLS# 2596054Listed by: REECENICHOLS-KCN - New
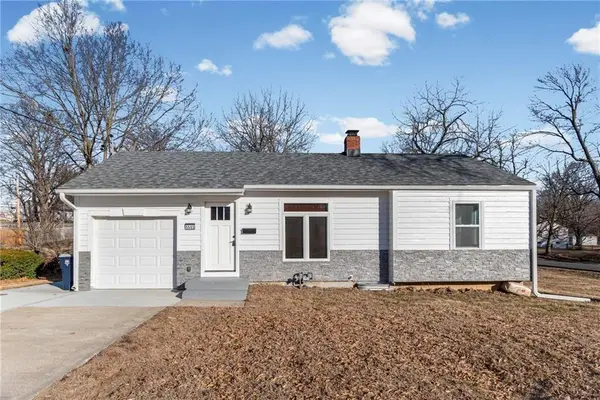 $235,000Active2 beds 1 baths985 sq. ft.
$235,000Active2 beds 1 baths985 sq. ft.5503 N Kansas Avenue, Kansas City, MO 64119
MLS# 2597417Listed by: 1ST CLASS REAL ESTATE KC - Open Fri, 3 to 5pmNew
 $209,900Active2 beds 2 baths1,117 sq. ft.
$209,900Active2 beds 2 baths1,117 sq. ft.743 E 121st Terrace, Kansas City, MO 64146
MLS# 2598183Listed by: REECENICHOLS - COUNTRY CLUB PLAZA - New
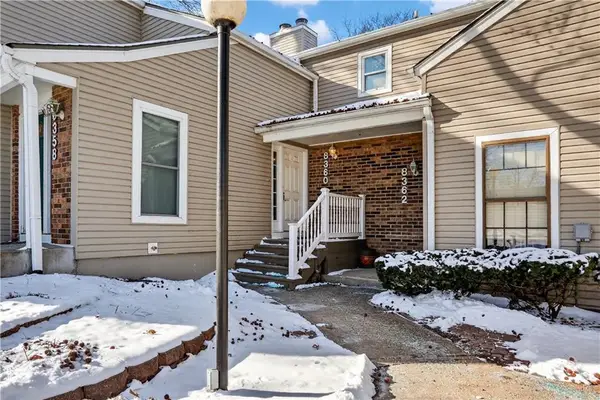 $200,000Active2 beds 2 baths1,256 sq. ft.
$200,000Active2 beds 2 baths1,256 sq. ft.8360 NW Barrybrooke Drive, Kansas City, MO 64151
MLS# 2598296Listed by: RE/MAX HERITAGE - Open Sun, 12 to 2pmNew
 $399,000Active3 beds 3 baths1,766 sq. ft.
$399,000Active3 beds 3 baths1,766 sq. ft.3013 Gentry Park N/a, Kansas City, MO 64116
MLS# 2598322Listed by: REECENICHOLS - LEAWOOD - New
 $119,900Active2 beds 2 baths1,256 sq. ft.
$119,900Active2 beds 2 baths1,256 sq. ft.4020 Hedges Avenue, Kansas City, MO 64133
MLS# 2597528Listed by: CYNDA SELLS REALTY GROUP L L C - New
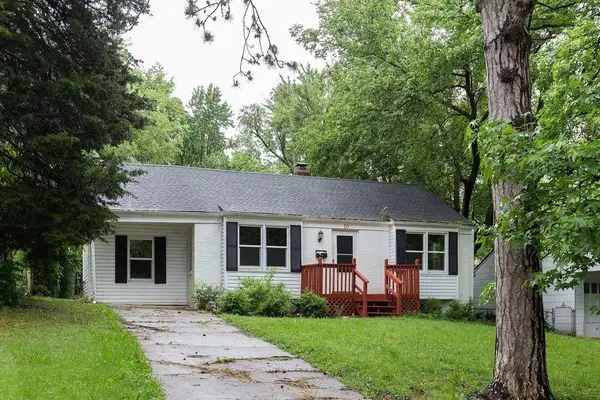 $209,950Active3 beds 1 baths1,240 sq. ft.
$209,950Active3 beds 1 baths1,240 sq. ft.10 E Pocahontas Lane, Kansas City, MO 64114
MLS# 2598599Listed by: PLATINUM REALTY LLC - New
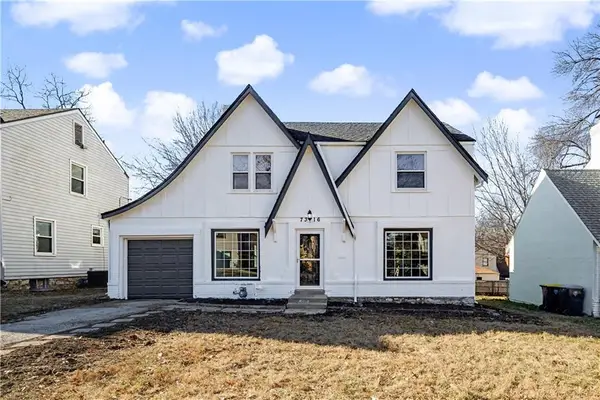 $409,900Active3 beds 3 baths1,600 sq. ft.
$409,900Active3 beds 3 baths1,600 sq. ft.7316 Charlotte Street, Kansas City, MO 64131
MLS# 2598603Listed by: KELLER WILLIAMS REALTY PARTNERS INC.

