2232 E 69th Street, Kansas City, MO 64132
Local realty services provided by:Better Homes and Gardens Real Estate Kansas City Homes
2232 E 69th Street,Kansas City, MO 64132
$200,000
- 3 Beds
- 2 Baths
- 1,434 sq. ft.
- Single family
- Active
Listed by:doug mitts
Office:keller williams realty partners inc.
MLS#:2575748
Source:MOKS_HL
Price summary
- Price:$200,000
- Price per sq. ft.:$139.47
About this home
Adorable, charming and spacious bungalow is a must see! Cozy front screened in porch with a custom built vintage swing is perfect for morning coffee and evening relaxation! Step inside to find a spacious layout featuring a light and bright home with beautiful hardwood floors and neutral paint throughout. Updates include new AC, replacement windows with argon gas, plumbing, electric, and concrete patio. A dedicated main floor laundry is conveniently located off the kitchen. Outside, an oversized 1 car garage makes your life easier for your vehicle, lawn items, and any additional storage needs! The full basement has unusually high ceilings with a partially finished area for extra versatility and use. The location offers easy access to major highways, and is just 3 minutes from Research Hospital and under 10 minutes from Waldo and Brookside! Don't miss your chance to own a move-in ready property in a prime location.
Contact an agent
Home facts
- Year built:1926
- Listing ID #:2575748
- Added:1 day(s) ago
- Updated:October 03, 2025 at 04:49 PM
Rooms and interior
- Bedrooms:3
- Total bathrooms:2
- Full bathrooms:1
- Half bathrooms:1
- Living area:1,434 sq. ft.
Heating and cooling
- Cooling:Attic Fan, Electric
- Heating:Forced Air Gas
Structure and exterior
- Roof:Composition
- Year built:1926
- Building area:1,434 sq. ft.
Utilities
- Water:City/Public
- Sewer:Public Sewer
Finances and disclosures
- Price:$200,000
- Price per sq. ft.:$139.47
New listings near 2232 E 69th Street
- New
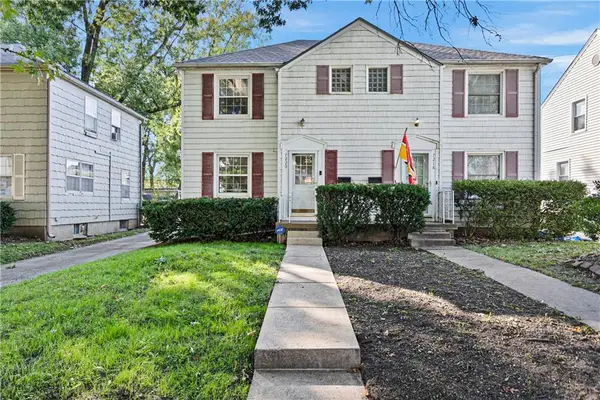 $199,000Active2 beds 1 baths1,216 sq. ft.
$199,000Active2 beds 1 baths1,216 sq. ft.7220 Wyandotte Street, Kansas City, MO 64114
MLS# 2578537Listed by: BROOKSIDE REAL ESTATE CO. - New
 $345,000Active3 beds 2 baths1,611 sq. ft.
$345,000Active3 beds 2 baths1,611 sq. ft.100 NE 111th Street, Kansas City, MO 64155
MLS# 2578469Listed by: PLATINUM REALTY LLC - Open Sat, 11:30am to 1:30pmNew
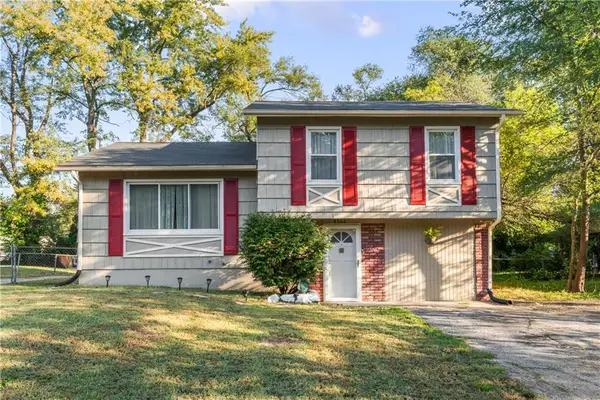 $180,000Active2 beds 2 baths1,364 sq. ft.
$180,000Active2 beds 2 baths1,364 sq. ft.8508 E 110th Street, Kansas City, MO 64134
MLS# 2578609Listed by: KELLER WILLIAMS REALTY PARTNERS INC. - New
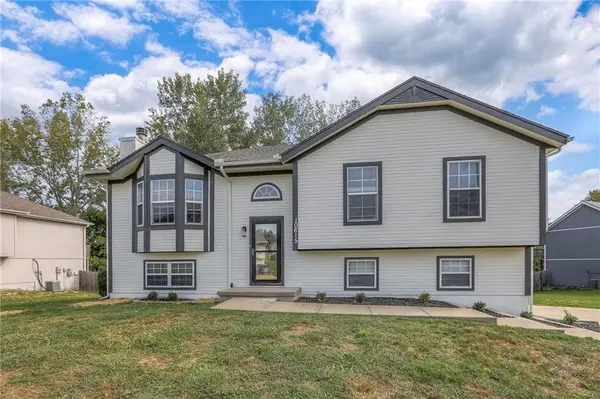 $349,900Active4 beds 3 baths1,638 sq. ft.
$349,900Active4 beds 3 baths1,638 sq. ft.10615 N Ditman Avenue, Kansas City, MO 64157
MLS# 2578898Listed by: SBD HOUSING SOLUTIONS LLC - Open Fri, 4 to 6pm
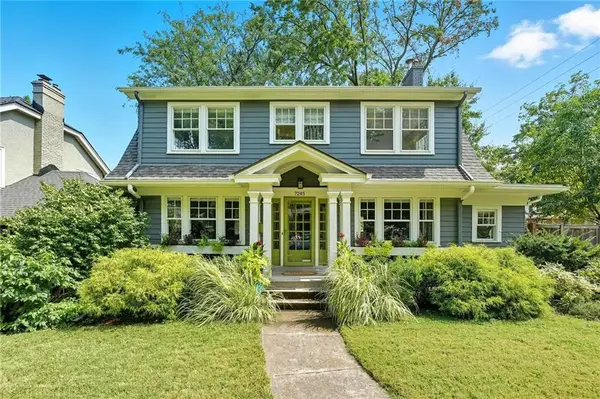 $469,000Active3 beds 2 baths1,986 sq. ft.
$469,000Active3 beds 2 baths1,986 sq. ft.7245 Belleview Avenue, Kansas City, MO 64114
MLS# 2572645Listed by: EXP REALTY LLC - Open Sat, 2pm to 4am
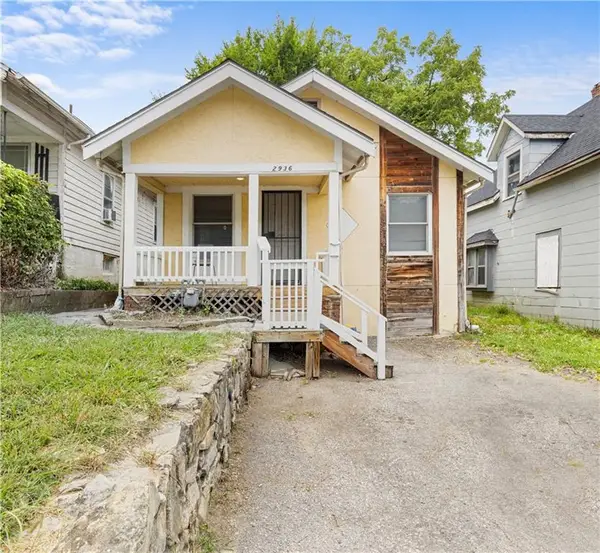 $99,995Active2 beds 1 baths960 sq. ft.
$99,995Active2 beds 1 baths960 sq. ft.2936 Jackson Avenue, Kansas City, MO 64128
MLS# 2574334Listed by: REECENICHOLS - PARKVILLE - Open Sat, 11am to 1pmNew
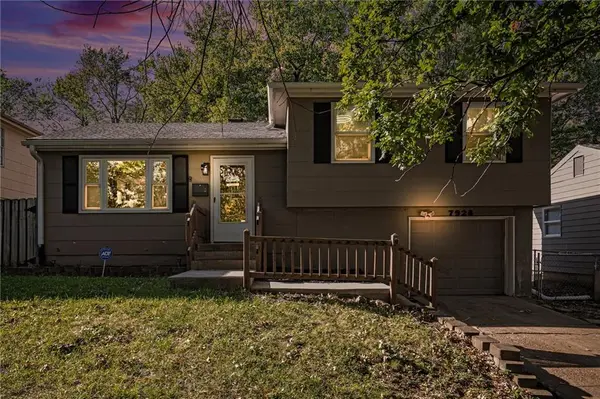 $190,000Active3 beds 1 baths872 sq. ft.
$190,000Active3 beds 1 baths872 sq. ft.7928 NE San Rafael Drive, Kansas City, MO 64119
MLS# 2577362Listed by: KW KANSAS CITY METRO - Open Sat, 11am to 2pmNew
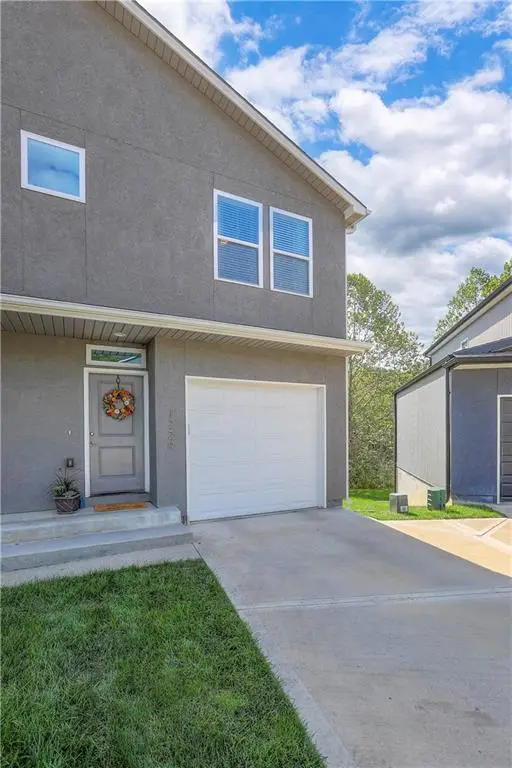 $289,900Active3 beds 4 baths2,049 sq. ft.
$289,900Active3 beds 4 baths2,049 sq. ft.1229 NW 77th Street, Kansas City, MO 64118
MLS# 2578231Listed by: REECENICHOLS -THE VILLAGE - New
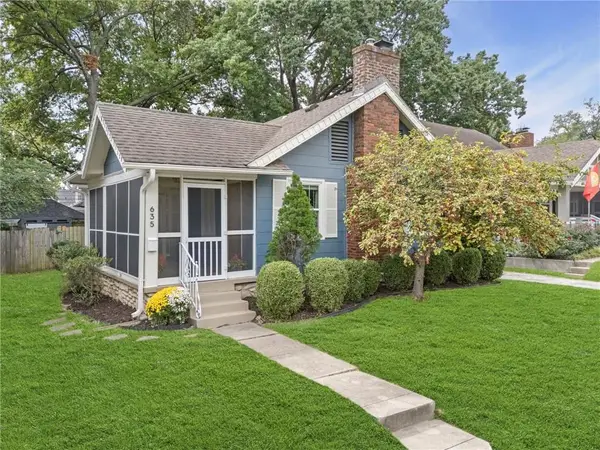 $340,000Active3 beds 1 baths1,363 sq. ft.
$340,000Active3 beds 1 baths1,363 sq. ft.635 E 61st Street, Kansas City, MO 64110
MLS# 2578368Listed by: REECENICHOLS - COUNTRY CLUB PLAZA
