2405 NW Powderhorn Drive, Kansas City, MO 64154
Local realty services provided by:Better Homes and Gardens Real Estate Kansas City Homes
Listed by:christopher stjernholm
Office:trelora realty
MLS#:2570005
Source:MOKS_HL
Price summary
- Price:$275,000
- Price per sq. ft.:$191.64
About this home
Fantastic opportunity in the desirable Barry Heights community of Kansas City! Countless updates make this property an incredible find! Light & bright sunken living room is centered by modern whitewash fireplace and opens naturally into the dining and kitchen areas with lovely LVP flooring throughout. Dining area features beautiful bay window and sliding door to new deck! Kitchen boasts new countertops & backsplash, charming cabinets with new hardware, and robust range hood. Sizeable bedrooms with ample closet space boast new trim and interior paint, and feature energy efficient ceiling fans, keeping you comfortable year round. Primary suite features private 3/4 bath with new vanity, light fixtures, hardware, and tile throughout. Recreational room downstairs is perfect for additional living space, office, exercise, or multigenerational living! Incredibly clean and well kept daylight basement leaves you with peace of mind. Extra large driveway and two car garage with new doors and openers provide plenty of space for parking and/or storage. Step outside and enjoy the generously sized yard with mature trees, creating a private setting that is perfect for summer gatherings or quiet relaxation. Easy access to highways, schools, shopping, & dining; Welcome!
Contact an agent
Home facts
- Year built:1966
- Listing ID #:2570005
- Added:45 day(s) ago
- Updated:October 07, 2025 at 07:43 PM
Rooms and interior
- Bedrooms:3
- Total bathrooms:2
- Full bathrooms:1
- Half bathrooms:1
- Living area:1,435 sq. ft.
Heating and cooling
- Cooling:Electric
- Heating:Forced Air Gas
Structure and exterior
- Roof:Composition
- Year built:1966
- Building area:1,435 sq. ft.
Schools
- High school:Platte County R-III
- Middle school:Platte City
- Elementary school:Pathfinder
Utilities
- Water:City/Public
- Sewer:Public Sewer
Finances and disclosures
- Price:$275,000
- Price per sq. ft.:$191.64
New listings near 2405 NW Powderhorn Drive
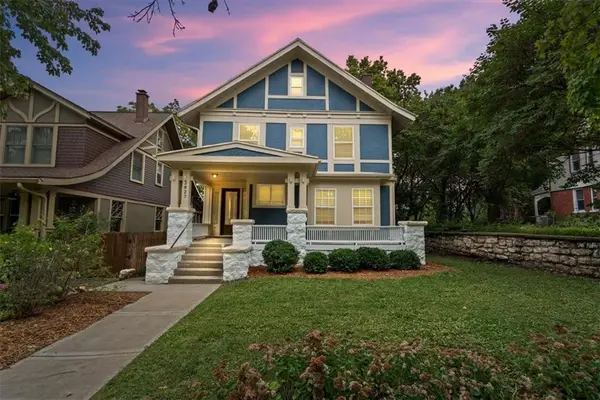 $535,000Active4 beds 3 baths2,550 sq. ft.
$535,000Active4 beds 3 baths2,550 sq. ft.2827 Campbell Street, Kansas City, MO 64109
MLS# 2577539Listed by: COMPASS REALTY GROUP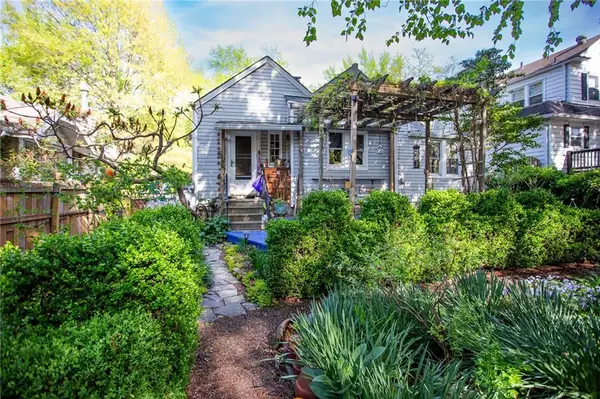 $265,000Pending2 beds 1 baths1,044 sq. ft.
$265,000Pending2 beds 1 baths1,044 sq. ft.5742 Kenwood Avenue, Kansas City, MO 64110
MLS# 2577878Listed by: COLDWELL BANKER UPLIFE REALTY- Open Sat, 11am to 1pmNew
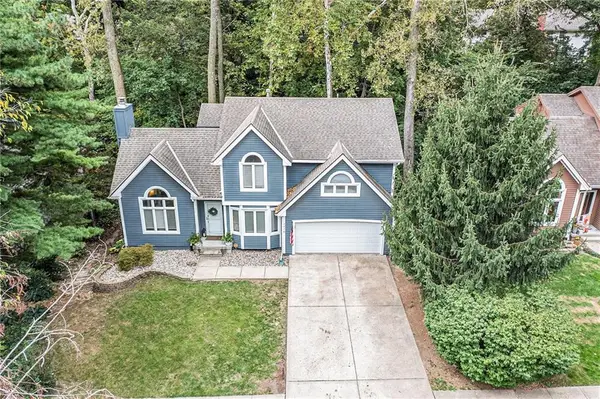 $400,000Active4 beds 4 baths2,499 sq. ft.
$400,000Active4 beds 4 baths2,499 sq. ft.5240 N Main Street, Kansas City, MO 64118
MLS# 2579485Listed by: REECENICHOLS-KCN - New
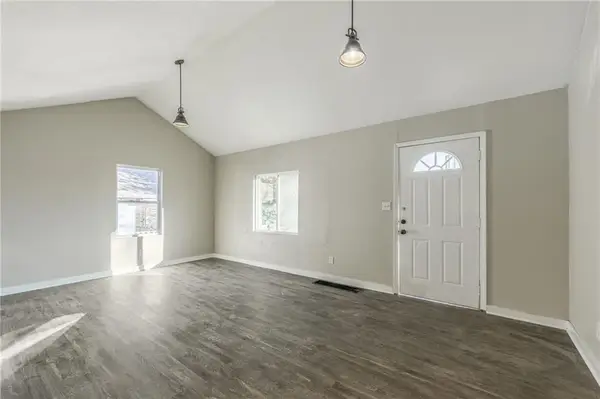 $105,000Active2 beds 1 baths968 sq. ft.
$105,000Active2 beds 1 baths968 sq. ft.3920 Spruce Avenue, Kansas City, MO 64130
MLS# 2579671Listed by: DANREEDY, INC. - New
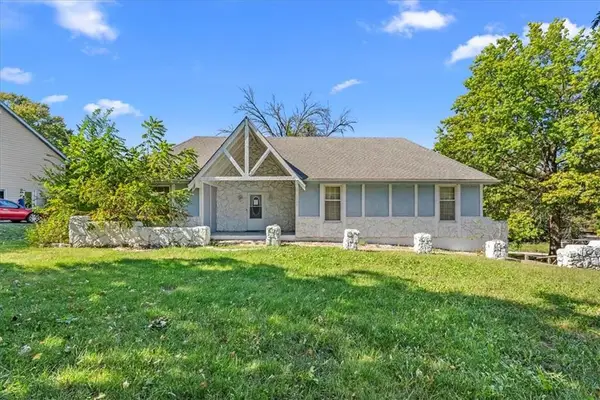 $220,000Active3 beds 3 baths2,132 sq. ft.
$220,000Active3 beds 3 baths2,132 sq. ft.7300 Hullwood Street, Kansas City, MO 64133
MLS# 2579296Listed by: REECENICHOLS- LEAWOOD TOWN CENTER - New
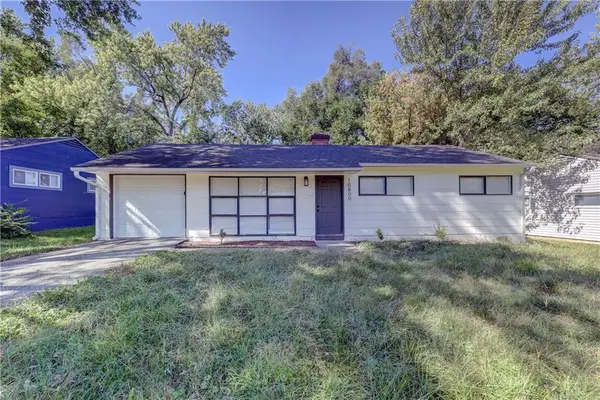 $165,000Active3 beds 1 baths888 sq. ft.
$165,000Active3 beds 1 baths888 sq. ft.10800 Ewing Avenue, Kansas City, MO 64134
MLS# 2579152Listed by: WEICHERT, REALTORS WELCH & COM 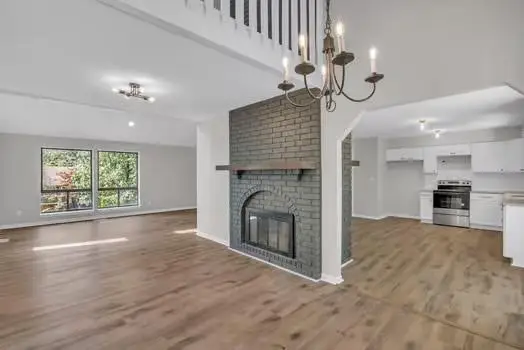 $389,000Active4 beds 3 baths2,336 sq. ft.
$389,000Active4 beds 3 baths2,336 sq. ft.8017 N Tracy Avenue, Kansas City, MO 64118
MLS# 2549546Listed by: REECENICHOLS - PARKVILLE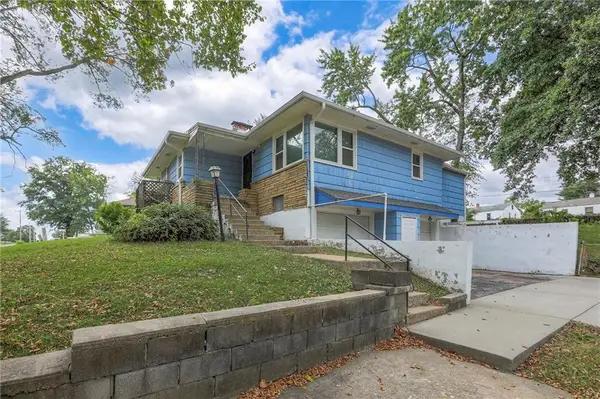 $145,000Active3 beds 3 baths1,544 sq. ft.
$145,000Active3 beds 3 baths1,544 sq. ft.7400 Indiana Avenue, Kansas City, MO 64132
MLS# 2567794Listed by: VAN NOY REAL ESTATE- New
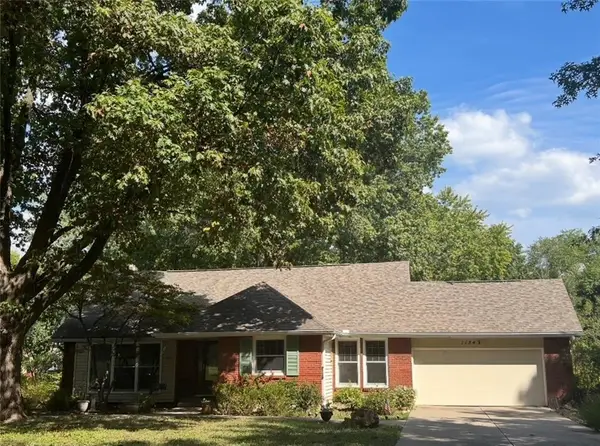 $395,000Active4 beds 3 baths3,212 sq. ft.
$395,000Active4 beds 3 baths3,212 sq. ft.11543 Baltimore Avenue, Kansas City, MO 64114
MLS# 2578998Listed by: BOVERI REALTY GROUP L L C - New
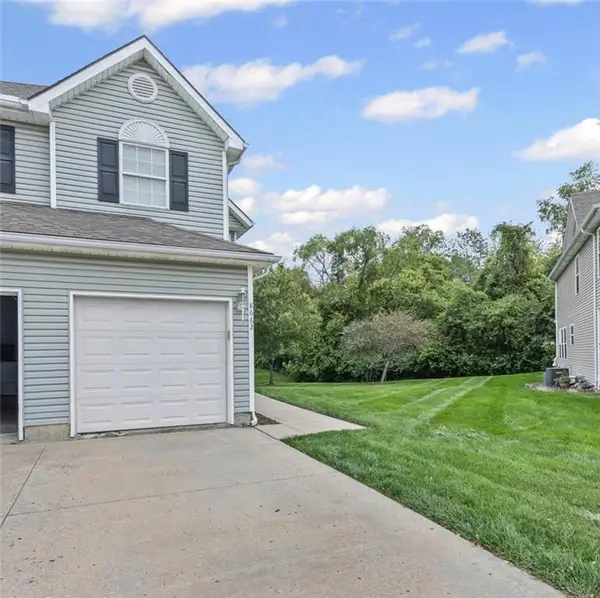 $250,000Active3 beds 3 baths1,607 sq. ft.
$250,000Active3 beds 3 baths1,607 sq. ft.8662 NE 97th Terrace, Kansas City, MO 64157
MLS# 2579476Listed by: KELLER WILLIAMS REALTY PARTNERS INC.
