2510 Grand Boulevard #2502-03, Kansas City, MO 64108
Local realty services provided by:Better Homes and Gardens Real Estate Kansas City Homes
2510 Grand Boulevard #2502-03,Kansas City, MO 64108
$749,000
- 2 Beds
- 3 Baths
- 2,098 sq. ft.
- Condominium
- Active
Listed by: robb murry
Office: chartwell realty llc.
MLS#:2559402
Source:MOKS_HL
Price summary
- Price:$749,000
- Price per sq. ft.:$357.01
- Monthly HOA dues:$2,338
About this home
Iconic Sky-High Residence with Panoramic Views & Custom Finishes. Perched on the 25th floor of one of Kansas City’s most iconic full-service buildings, this expansive residence—formed by seamlessly combining two units—has been completely reimagined from the walls in. The building itself is architecturally significant, designed by The Architects Collaborative, co-founded by Walter Gropius.
Inside, the layout offers both scale and flexibility. Two adjoining living rooms and a large open dining area are ideal for entertaining and displaying art. A private office with soaring views makes working from home inspiring. The primary suite features an expansive walk-in closet, offering boutique-style storage.
For art collectors, this home delivers with gallery-style sightlines, museum-quality lighting, and UV-filtering glass coatings that protect while welcoming natural light. Custom built-ins and handcrafted casegoods provide abundant, elegant storage throughout.
Outdoor space is equally impressive. One balcony frames panoramic views of Liberty Memorial, Union Station, and the Downtown skyline—perfect for coffee or cocktails. The second, south-facing balcony off the kitchen, is ideal for your gas grill, a rare amenity for downtown high-rise living.
Finishes include serpentine Italian tile floors, crown moldings, and artisan-crafted millwork.
Building amenities include an Olympic-sized saltwater pool, tennis and pickleball courts, fitness center, rooftop terrace, and a 1.5-acre private garden. A full-time doorman and 24/7 concierge provide convenience and peace of mind.
Directly connected to Crown Center, with easy access to shopping, restaurants, and entertainment. The Crossroads Arts District is a short stroll away, and the newly expanded KC Streetcar line is right outside your door.
More than a home—this is an architecturally significant, artfully designed lifestyle in the sky.
Contact an agent
Home facts
- Year built:1977
- Listing ID #:2559402
- Added:136 day(s) ago
- Updated:November 11, 2025 at 03:22 PM
Rooms and interior
- Bedrooms:2
- Total bathrooms:3
- Full bathrooms:2
- Half bathrooms:1
- Living area:2,098 sq. ft.
Heating and cooling
- Cooling:Electric
- Heating:Radiant
Structure and exterior
- Roof:Tar/Gravel
- Year built:1977
- Building area:2,098 sq. ft.
Utilities
- Water:City/Public
- Sewer:Public Sewer
Finances and disclosures
- Price:$749,000
- Price per sq. ft.:$357.01
New listings near 2510 Grand Boulevard #2502-03
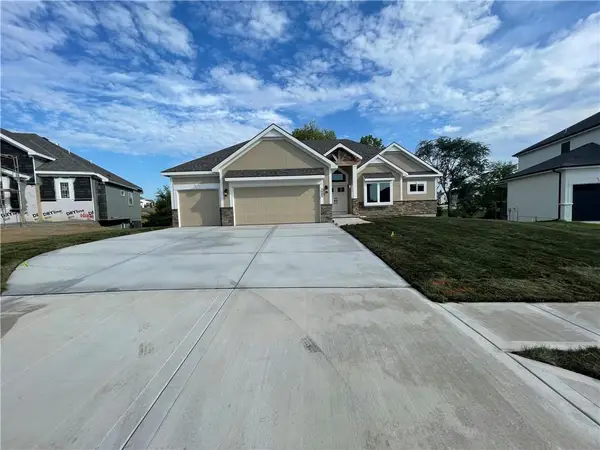 $690,000Pending4 beds 4 baths2,908 sq. ft.
$690,000Pending4 beds 4 baths2,908 sq. ft.8512 NW 90th Terrace, Kansas City, MO 64157
MLS# 2587127Listed by: REECENICHOLS-KCN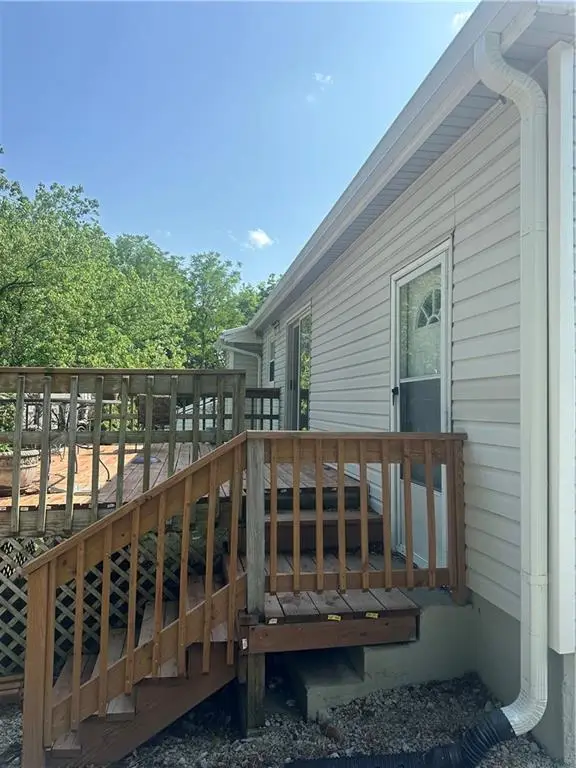 $255,000Pending3 beds 2 baths884 sq. ft.
$255,000Pending3 beds 2 baths884 sq. ft.6029 N Bellaire Avenue, Kansas City, MO 64119
MLS# 2587121Listed by: KW KANSAS CITY METRO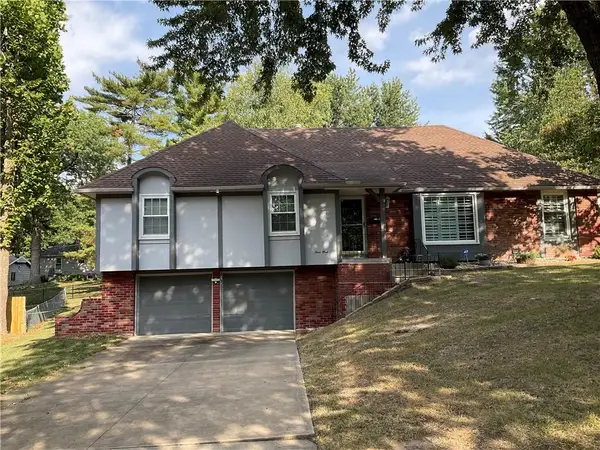 $389,000Active4 beds 3 baths2,713 sq. ft.
$389,000Active4 beds 3 baths2,713 sq. ft.4 W Bridlespur Terrace, Kansas City, MO 64114
MLS# 2577130Listed by: KELLER WILLIAMS SOUTHLAND- New
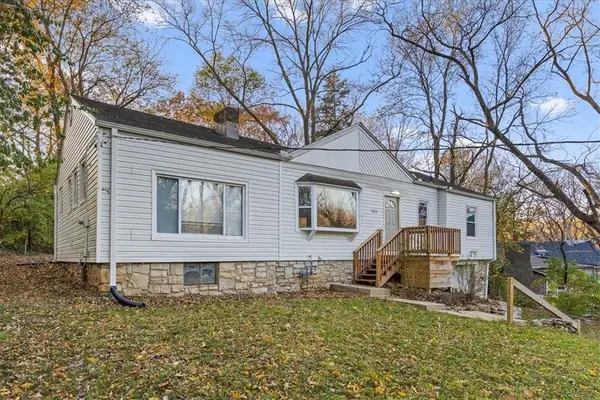 $249,000Active4 beds 2 baths1,420 sq. ft.
$249,000Active4 beds 2 baths1,420 sq. ft.7612 Sycamore Avenue, Kansas City, MO 64138
MLS# 2587098Listed by: KELLER WILLIAMS REALTY PARTNERS INC. - New
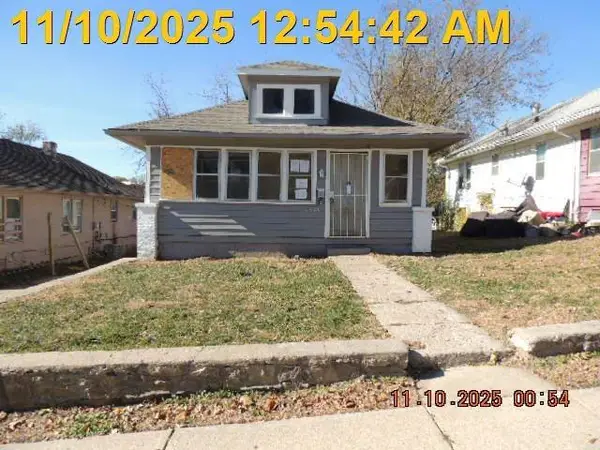 $105,000Active2 beds 1 baths1,584 sq. ft.
$105,000Active2 beds 1 baths1,584 sq. ft.3420 Mersington Avenue, Kansas City, MO 64128
MLS# 2587025Listed by: REALTY EXECUTIVES - New
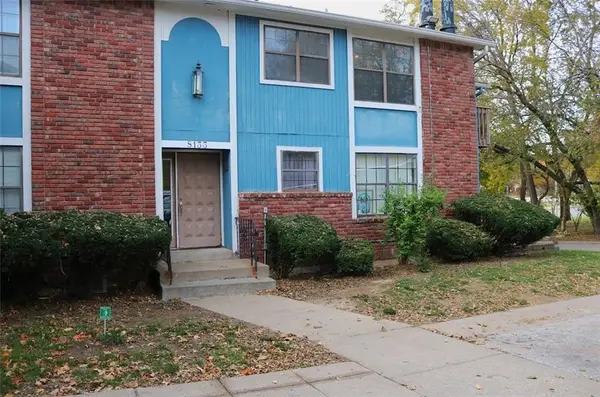 $134,500Active2 beds 2 baths953 sq. ft.
$134,500Active2 beds 2 baths953 sq. ft.8133 Holmes Road #101, Kansas City, MO 64131
MLS# 2585081Listed by: PLATINUM REALTY LLC - Open Tue, 1 to 4pm
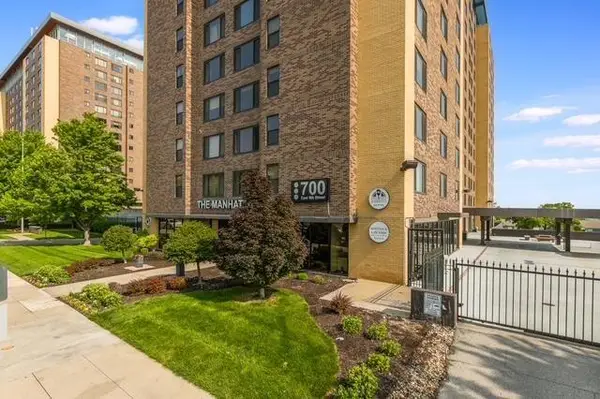 $189,000Active2 beds 2 baths746 sq. ft.
$189,000Active2 beds 2 baths746 sq. ft.700 E 8th Street #12J, Kansas City, MO 64106
MLS# 2581366Listed by: REGINA'S ALL ACCESS REALTY LLC - New
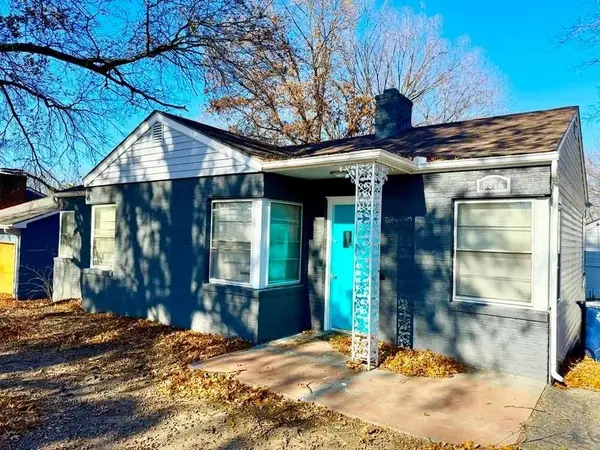 $155,000Active2 beds 1 baths1,160 sq. ft.
$155,000Active2 beds 1 baths1,160 sq. ft.6876 Sni A Bar Road, Kansas City, MO 64129
MLS# 2586964Listed by: PLATINUM REALTY LLC - Open Tue, 2 to 4pmNew
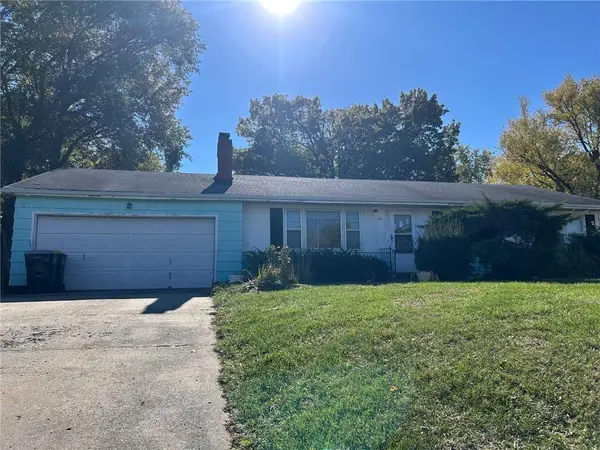 $100,000Active3 beds 2 baths1,144 sq. ft.
$100,000Active3 beds 2 baths1,144 sq. ft.811 NE Barry Road, Kansas City, MO 64155
MLS# 2585176Listed by: KELLER WILLIAMS KC NORTH - New
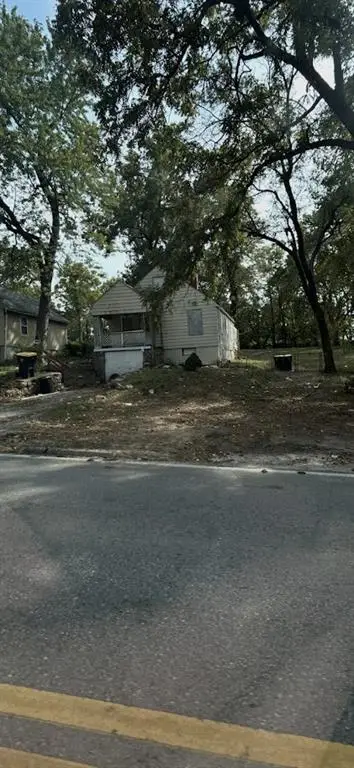 $64,000Active3 beds 1 baths1,037 sq. ft.
$64,000Active3 beds 1 baths1,037 sq. ft.3017 NE Parvin Road, Kansas City, MO 64117
MLS# 2586963Listed by: MODERN REALTY ADVISORS
