2711 Kensington Avenue, Kansas City, MO 64128
Local realty services provided by:Better Homes and Gardens Real Estate Kansas City Homes
2711 Kensington Avenue,Kansas City, MO 64128
$155,000
- 2 Beds
- 2 Baths
- 1,017 sq. ft.
- Single family
- Active
Listed by: edward stephens
Office: reecenichols - leawood
MLS#:2561479
Source:MOKS_HL
Price summary
- Price:$155,000
- Price per sq. ft.:$152.41
About this home
Charming Craftsman Bungalow + Bonus Lot
This beautifully updated 2-story blends timeless Craftsman Bungalow charm with early American Foursquare design and includes the adjacent vacant lot at 2709 Kensington—doubling your outdoor space and unlocking potential for a garage, garden, or future development.
Inside, enjoy a flowing layout with original hardwood floors, granite countertops, stainless steel appliances, updated kitchen and baths, and newer windows throughout. Upstairs, find a private primary suite with ensuite bath, plus a second large bedroom and full hallway bath perfect for guests or a home office. The formal dining room opens to a spacious living room filled with natural light.
Major system upgrades include a 4-year-old furnace, A/C, and water heater, updated electrical wiring, and modern PEX/PVC plumbing. The full-width front porch with stone pillars is perfect for morning coffee or evening visits. Outside, enjoy a relaxing back deck, wide wraparound driveway, and two separate off-street parking areas. A brand-new roof (Spring 2025) with transferable warranty adds long-term peace of mind.
Whether you're a first-time buyer ready to build equity or an investor looking for a turnkey rental (currently rents for $1,425/month), this home delivers unmatched value and versatility. FHA, VA, and conventional financing all welcome. Located in a walkable, established neighborhood near parks, schools, shopping, downtown, Arrowhead, The Plaza, Nelson-Atkins, and major highways.
Contact an agent
Home facts
- Year built:1904
- Listing ID #:2561479
- Added:195 day(s) ago
- Updated:December 19, 2025 at 05:47 AM
Rooms and interior
- Bedrooms:2
- Total bathrooms:2
- Full bathrooms:2
- Living area:1,017 sq. ft.
Heating and cooling
- Cooling:Electric
- Heating:Natural Gas
Structure and exterior
- Roof:Composition
- Year built:1904
- Building area:1,017 sq. ft.
Schools
- High school:East
- Middle school:Central
- Elementary school:Phillis Wheatley
Utilities
- Water:City/Public
- Sewer:Public Sewer
Finances and disclosures
- Price:$155,000
- Price per sq. ft.:$152.41
New listings near 2711 Kensington Avenue
- New
 $695,000Active4 beds 4 baths2,292 sq. ft.
$695,000Active4 beds 4 baths2,292 sq. ft.100 Morningside Drive, Kansas City, MO 64113
MLS# 2592336Listed by: HOMESMART LEGACY - New
 $230,000Active2 beds 2 baths900 sq. ft.
$230,000Active2 beds 2 baths900 sq. ft.600 E Admiral Boulevard #207, Kansas City, MO 64106
MLS# 2591467Listed by: CHARTWELL REALTY LLC - New
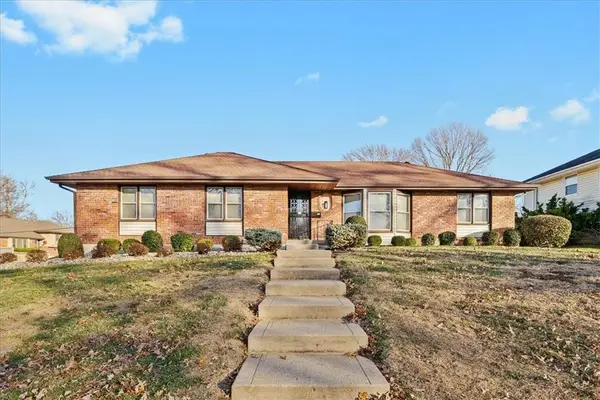 $374,900Active3 beds 3 baths2,588 sq. ft.
$374,900Active3 beds 3 baths2,588 sq. ft.6805 N Wayne Avenue, Kansas City, MO 64118
MLS# 2592607Listed by: KELLER WILLIAMS REALTY PARTNERS INC. - New
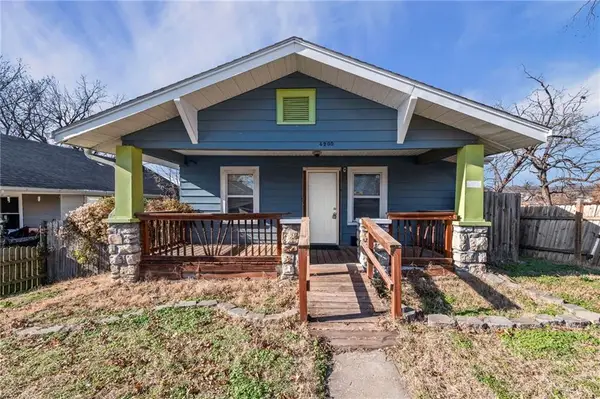 $100,000Active3 beds 2 baths1,623 sq. ft.
$100,000Active3 beds 2 baths1,623 sq. ft.4200 Monroe Avenue, Kansas City, MO 64130
MLS# 2592334Listed by: EXP REALTY LLC - New
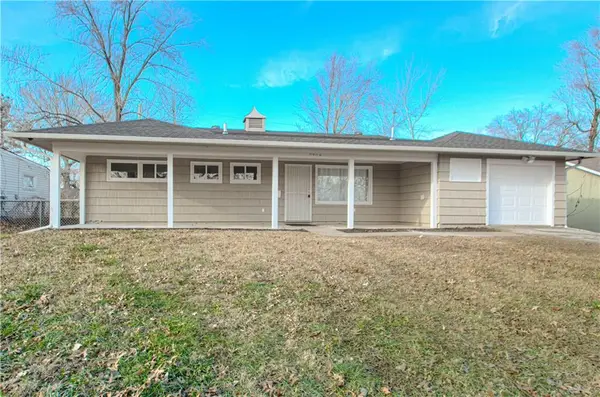 $240,000Active3 beds 2 baths1,922 sq. ft.
$240,000Active3 beds 2 baths1,922 sq. ft.7304 E 109th Terrace, Kansas City, MO 64134
MLS# 2592520Listed by: RE/MAX INNOVATIONS - New
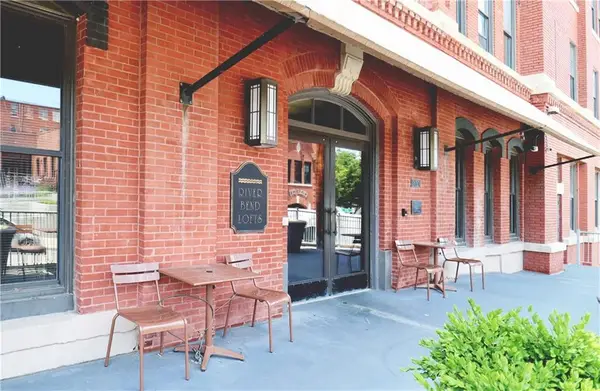 $289,000Active2 beds 2 baths1,170 sq. ft.
$289,000Active2 beds 2 baths1,170 sq. ft.200 Main Street #310, Kansas City, MO 64105
MLS# 2592083Listed by: 1ST CLASS REAL ESTATE KC - New
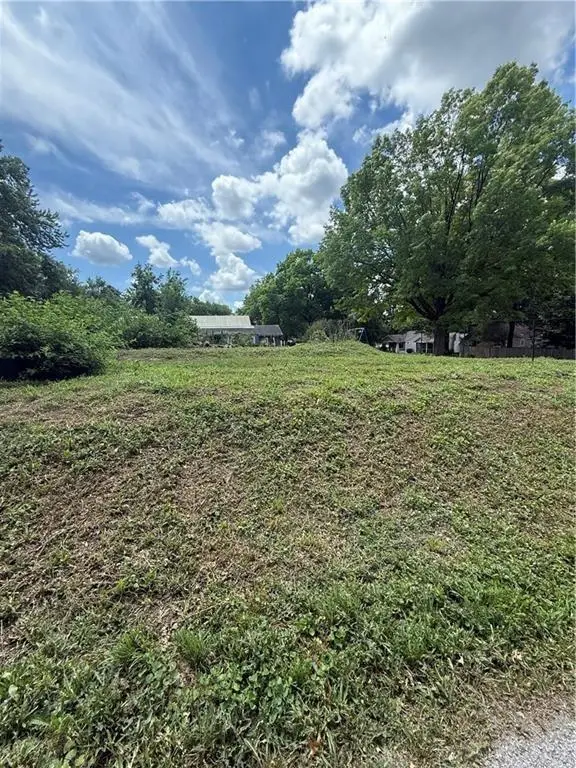 $360,000Active0 Acres
$360,000Active0 Acres8105 & 8107 Main Street, Kansas City, MO 64114
MLS# 2592372Listed by: COMPASS REALTY GROUP - New
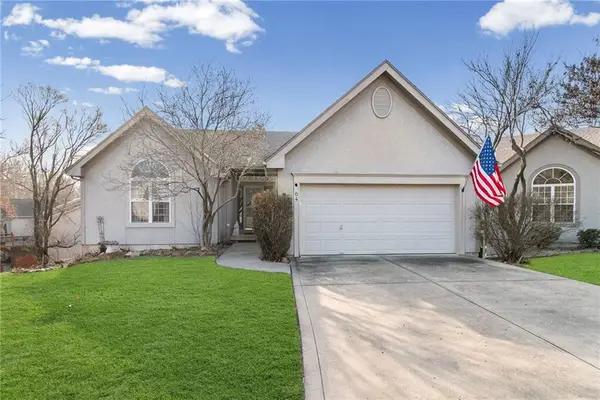 $350,000Active2 beds 2 baths17,374 sq. ft.
$350,000Active2 beds 2 baths17,374 sq. ft.8604 N Liston Avenue, Kansas City, MO 64154
MLS# 2592404Listed by: PLATINUM REALTY LLC - New
 $330,000Active3 beds 3 baths1,844 sq. ft.
$330,000Active3 beds 3 baths1,844 sq. ft.11013 N Mcgee Street, Kansas City, MO 64155
MLS# 2591920Listed by: REALTY ONE GROUP CORNERSTONE  $310,000Active3 beds 2 baths1,780 sq. ft.
$310,000Active3 beds 2 baths1,780 sq. ft.3909 Charlotte Street, Kansas City, MO 64110
MLS# 2582126Listed by: REALTY ONE GROUP METRO HOME PROS
