2903 NE 102nd Street, Kansas City, MO 64155
Local realty services provided by:Better Homes and Gardens Real Estate Kansas City Homes
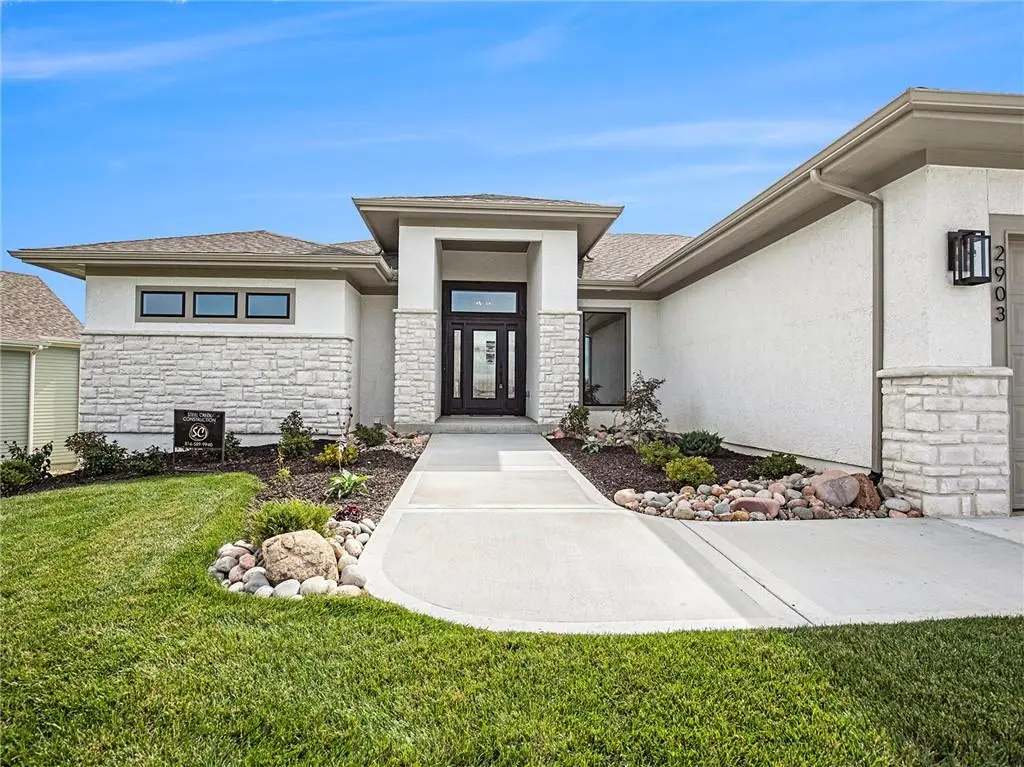
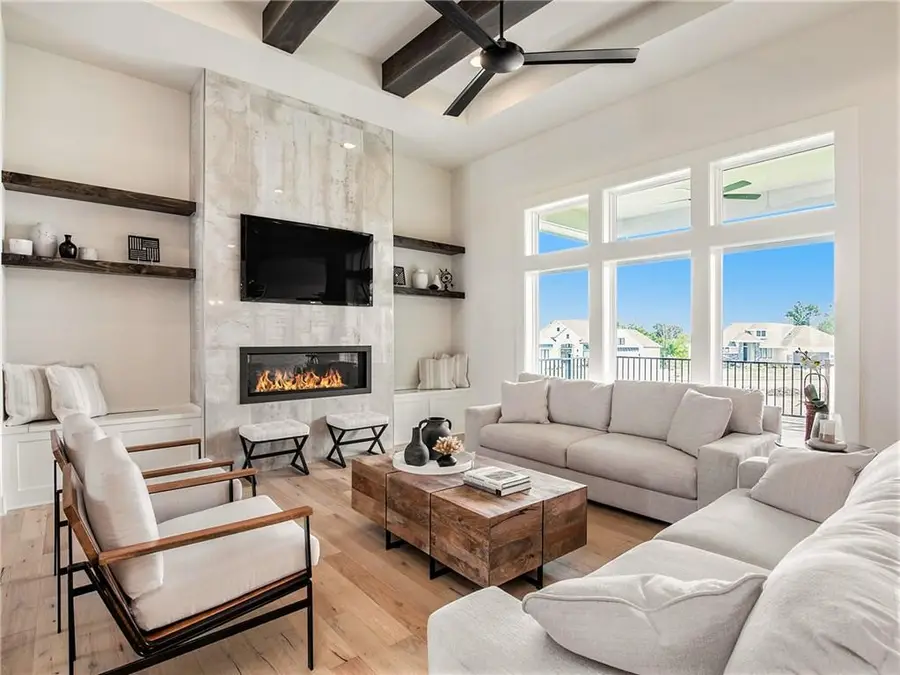
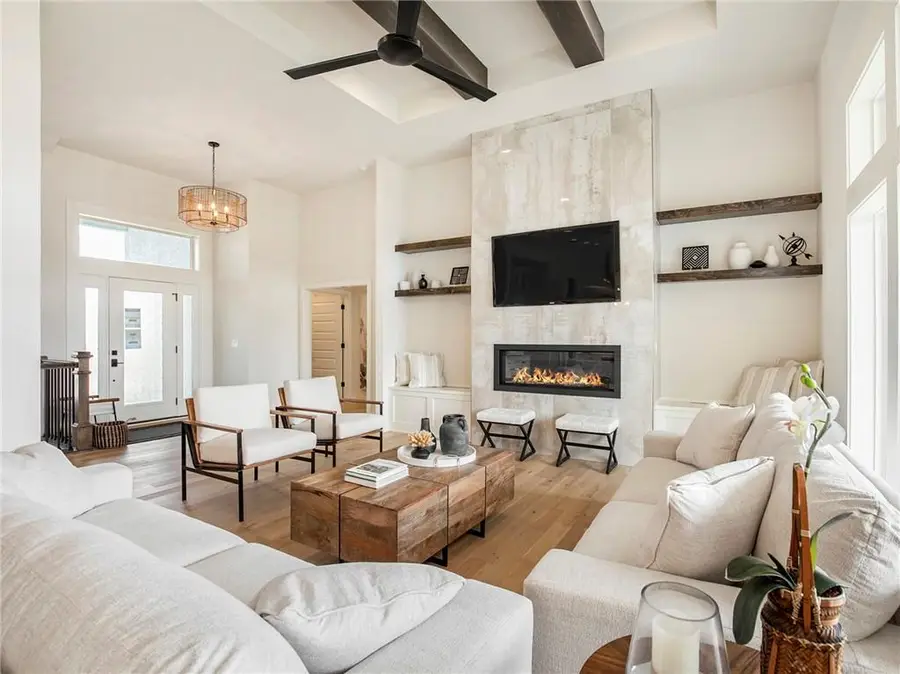
2903 NE 102nd Street,Kansas City, MO 64155
$825,000
- 4 Beds
- 4 Baths
- 3,379 sq. ft.
- Single family
- Pending
Listed by:jenny burkhead
Office:keller williams kc north
MLS#:2476693
Source:MOKS_HL
Price summary
- Price:$825,000
- Price per sq. ft.:$244.16
- Monthly HOA dues:$136.67
About this home
Welcome to your dream retreat in the prestigious Staley Farms community of Kansas City. This stunning single-family residence boasts a captivating blend of modern elegance and cozy comfort, perfectly situated in one of the city's most sought-after neighborhoods.
Step inside this reverse 1.5 story home and experience luxury at every turn. With 4 bedrooms and 3.1 bathrooms spread across its spacious floor plan, there's ample room for both relaxation and entertainment.
As you explore the lower level, you'll discover a walk-out design that seamlessly connects indoor and outdoor living spaces, creating the perfect setting for gatherings or quiet evenings under the stars. The wet bar adds a touch of sophistication, while custom cabinetry and warm earth tones throughout evoke a sense of timeless charm.
Elevated lighting fixtures illuminate the home's refined features, while tall ceilings and wooden beams lend an air of grandeur to the main level. Picture-perfect windows flood the recreational room with natural light, creating a bright and inviting atmosphere that's sure to impress.
For added convenience, the laundry room is thoughtfully located off the primary walk-in closet, making daily chores a breeze. Step outside from the primary bedroom onto the covered deck, where you can savor your morning coffee or unwind after a long day, surrounded by the tranquility of your private retreat.
With its exceptional craftsmanship and attention to detail, this home offers the perfect blend of style and functionality for the discerning buyer. Don't miss your chance to make this Staley Farms gem your own – schedule a showing today and experience luxury living at its finest.
Contact an agent
Home facts
- Listing Id #:2476693
- Added:524 day(s) ago
- Updated:August 14, 2025 at 10:42 PM
Rooms and interior
- Bedrooms:4
- Total bathrooms:4
- Full bathrooms:3
- Half bathrooms:1
- Living area:3,379 sq. ft.
Heating and cooling
- Cooling:Gas
- Heating:Forced Air Gas
Structure and exterior
- Roof:Composition
- Building area:3,379 sq. ft.
Schools
- High school:Staley High School
- Middle school:New Mark
- Elementary school:Bell Prairie
Utilities
- Water:City/Public
- Sewer:Public Sewer
Finances and disclosures
- Price:$825,000
- Price per sq. ft.:$244.16
New listings near 2903 NE 102nd Street
- New
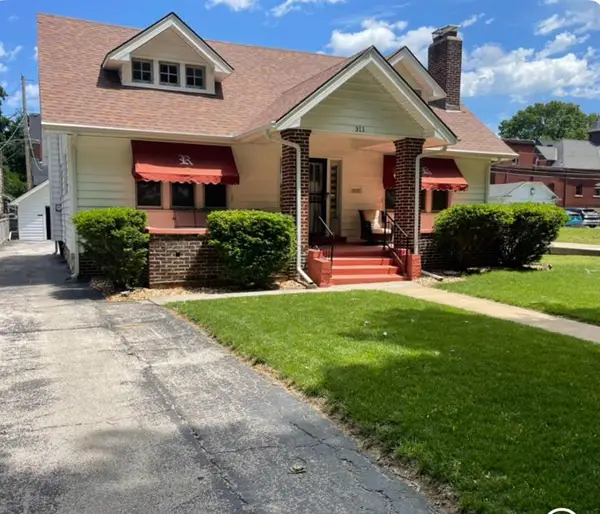 $200,000Active2 beds 2 baths1,731 sq. ft.
$200,000Active2 beds 2 baths1,731 sq. ft.311 Gladstone Boulevard, Kansas City, MO 64124
MLS# 2568144Listed by: RE/MAX REALTY AND AUCTION HOUSE LLC - Open Sun, 1 to 3pmNew
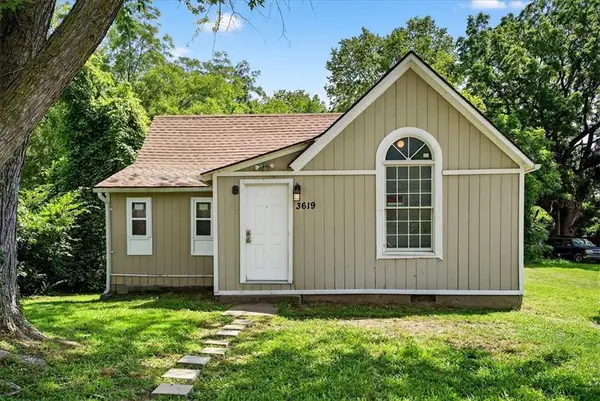 $84,900Active2 beds 1 baths753 sq. ft.
$84,900Active2 beds 1 baths753 sq. ft.3619 Topping Avenue, Kansas City, MO 64129
MLS# 2567610Listed by: REDFIN CORPORATION - New
 $225,000Active3 beds 1 baths1,728 sq. ft.
$225,000Active3 beds 1 baths1,728 sq. ft.1801 51st Terrace, Kansas City, MO 64118
MLS# 2569112Listed by: LISTWITHFREEDOM.COM INC - New
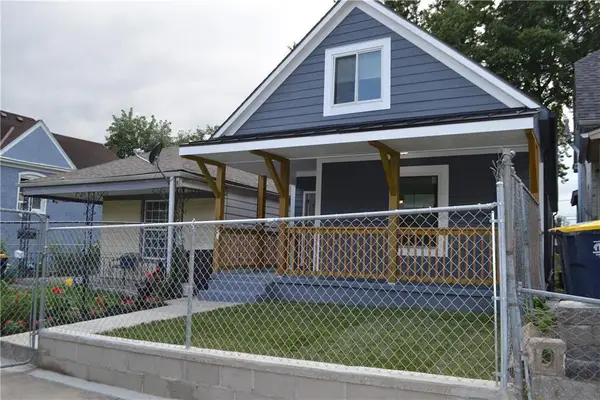 $169,000Active3 beds 2 baths1,320 sq. ft.
$169,000Active3 beds 2 baths1,320 sq. ft.622 Norton Avenue, Kansas City, MO 64124
MLS# 2569127Listed by: KELLER WILLIAMS REALTY PARTNERS INC. 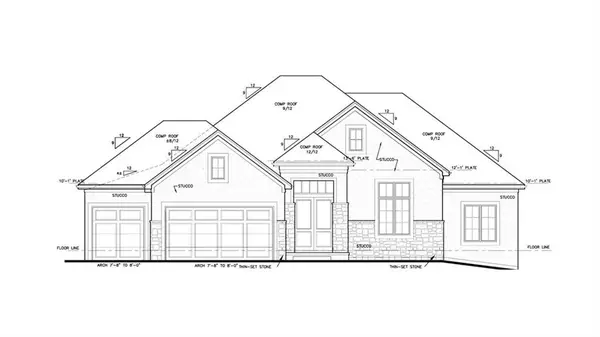 $1,366,455Pending4 beds 5 baths3,887 sq. ft.
$1,366,455Pending4 beds 5 baths3,887 sq. ft.3019 NE 102nd Street, Kansas City, MO 64155
MLS# 2565851Listed by: KELLER WILLIAMS KC NORTH $150,000Active4 beds 1 baths1,150 sq. ft.
$150,000Active4 beds 1 baths1,150 sq. ft.11411 Sycamore Terrace, Kansas City, MO 64134
MLS# 2566737Listed by: COMPASS REALTY GROUP- New
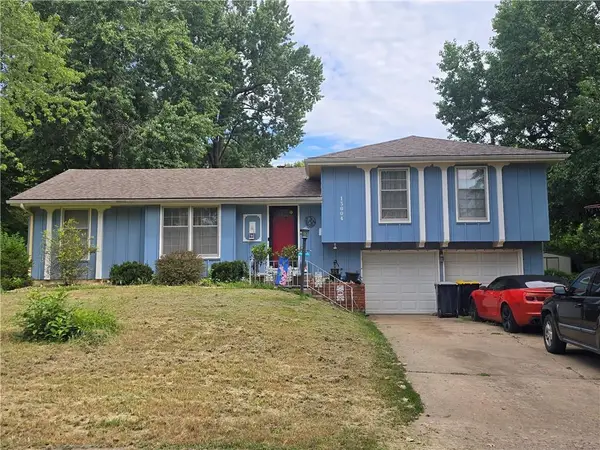 $245,000Active3 beds 2 baths2,180 sq. ft.
$245,000Active3 beds 2 baths2,180 sq. ft.13004 E 53rd Terrace, Kansas City, MO 64133
MLS# 2568827Listed by: 1ST CLASS REAL ESTATE KC - New
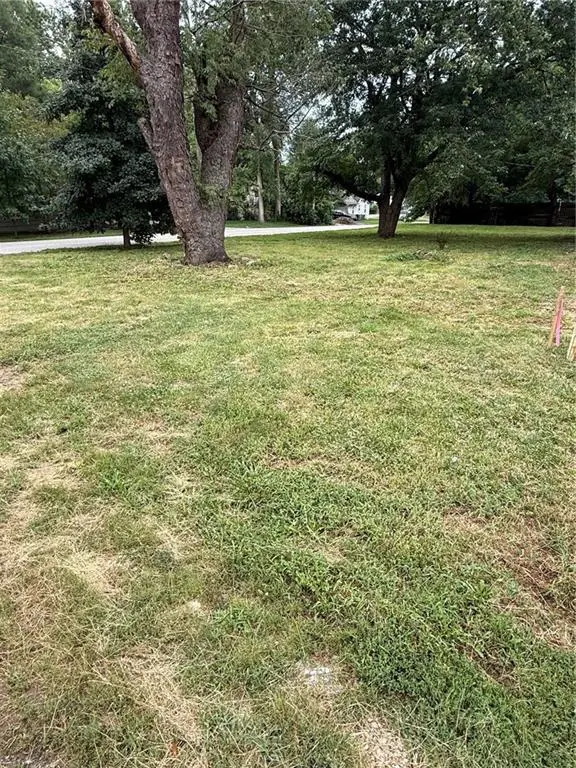 $90,000Active0 Acres
$90,000Active0 Acres119 E 78th Terrace, Kansas City, MO 64114
MLS# 2569074Listed by: HILLS REAL ESTATE - New
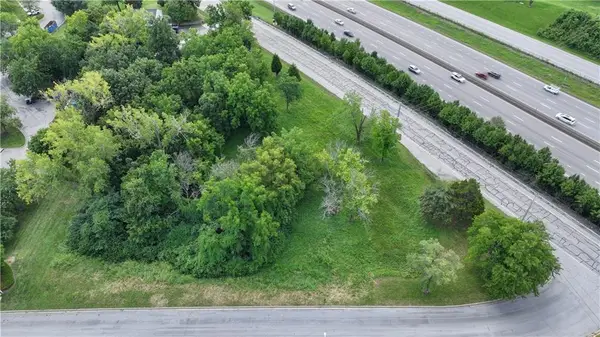 $150,000Active0 Acres
$150,000Active0 Acres6217 NW Roanridge Road, Kansas City, MO 64151
MLS# 2567930Listed by: CHARTWELL REALTY LLC - New
 $250,000Active4 beds 2 baths1,294 sq. ft.
$250,000Active4 beds 2 baths1,294 sq. ft.5116 Tracy Avenue, Kansas City, MO 64110
MLS# 2568765Listed by: REECENICHOLS - LEES SUMMIT

