2911 Gentry Park Parkway, Kansas City, MO 64116
Local realty services provided by:Better Homes and Gardens Real Estate Kansas City Homes
2911 Gentry Park Parkway,Kansas City, MO 64116
$375,000
- 2 Beds
- 3 Baths
- 1,594 sq. ft.
- Townhouse
- Active
Upcoming open houses
- Sun, Jan 1112:00 pm - 02:00 pm
Listed by: mikki sander, jo chavez
Office: redfin corporation
MLS#:2578529
Source:MOKS_HL
Price summary
- Price:$375,000
- Price per sq. ft.:$235.26
- Monthly HOA dues:$265
About this home
Who wants to live their best life in the heart of North Kansas City? This tri-level townhouse is exactly what you're looking for! On the first floor, you'll find a spacious family room featuring hardwood flooring, a vaulted ceiling, and plenty of natural light. Moving up to the second level, you'll discover a cozy hearth room with a corner fireplace, as well as a modern kitchen complete with a walk-in pantry and an island. For your convenience, all appliances are included, even the washer and dryer! Relax on the full-sized deck, which is perfect for summer BBQs. The third floor hosts two ensuite bedrooms, both with walk-in closets. You'll also find a laundry closet conveniently located on this level. From the residential alley, you can access your private two-car garage, which provides plenty of additional storage. Smart home features and surround sound complete this impressive package. The roof is only two years old, and the monthly HOA fee covers exterior building maintenance, lawn care, snow removal, trash pickup, curbside recycling, and property insurance. Northgate Village is within walking distance to Macken Park and Waggin Trail Dog Park, with Gentry Park just steps from your front door. You'll be just blocks away from the vibrant amenities of Downtown North Kansas City, with quick access to the Power & Light District, the River Market, and KCI Airport.
Contact an agent
Home facts
- Year built:2006
- Listing ID #:2578529
- Added:99 day(s) ago
- Updated:January 11, 2026 at 08:45 PM
Rooms and interior
- Bedrooms:2
- Total bathrooms:3
- Full bathrooms:2
- Half bathrooms:1
- Living area:1,594 sq. ft.
Heating and cooling
- Cooling:Electric
- Heating:Forced Air Gas
Structure and exterior
- Roof:Composition
- Year built:2006
- Building area:1,594 sq. ft.
Schools
- High school:North Kansas City
- Middle school:Eastgate
- Elementary school:Briarcliff
Utilities
- Water:City/Public
- Sewer:Public Sewer
Finances and disclosures
- Price:$375,000
- Price per sq. ft.:$235.26
New listings near 2911 Gentry Park Parkway
- New
 $300,000Active3 beds 3 baths1,688 sq. ft.
$300,000Active3 beds 3 baths1,688 sq. ft.4945 N Euclid Avenue, Kansas City, MO 64118
MLS# 2595823Listed by: ARISTOCRAT REALTY - Open Sun, 12 to 2pmNew
 $325,000Active4 beds 3 baths1,522 sq. ft.
$325,000Active4 beds 3 baths1,522 sq. ft.5416 Highland Avenue, Kansas City, MO 64110
MLS# 2595255Listed by: KELLER WILLIAMS REALTY PARTNERS INC. - New
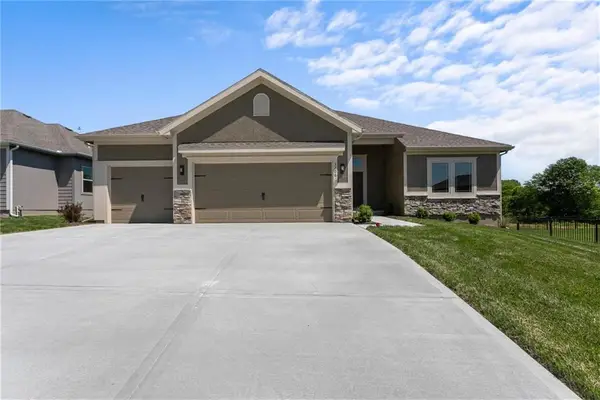 $498,330Active3 beds 2 baths1,631 sq. ft.
$498,330Active3 beds 2 baths1,631 sq. ft.8912 N Monroe Avenue, Kansas City, MO 64156
MLS# 2595813Listed by: RE/MAX INNOVATIONS - New
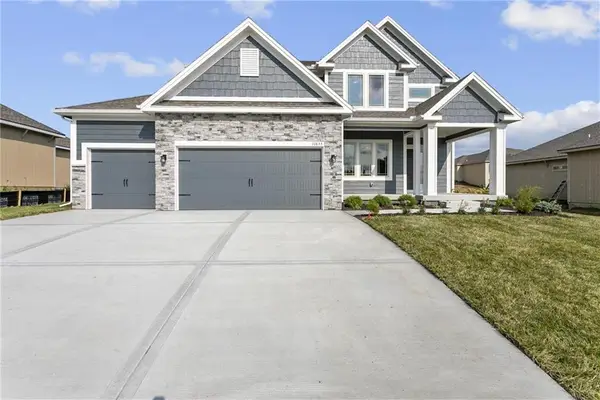 $552,180Active4 beds 4 baths2,509 sq. ft.
$552,180Active4 beds 4 baths2,509 sq. ft.8907 NW Monroe Avenue, Kansas City, MO 64156
MLS# 2595814Listed by: RE/MAX INNOVATIONS - New
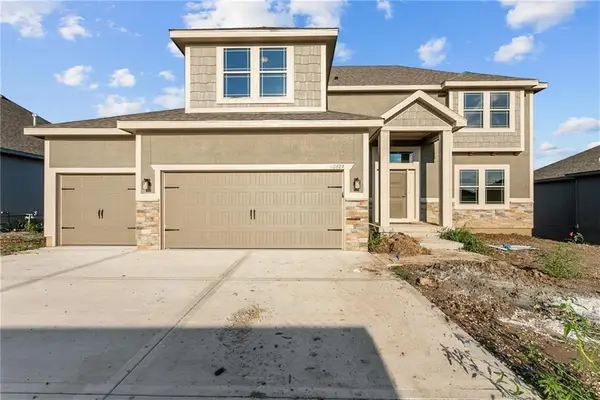 $524,600Active4 beds 3 baths2,470 sq. ft.
$524,600Active4 beds 3 baths2,470 sq. ft.8894 N Monroe Avenue, Kansas City, MO 64156
MLS# 2595815Listed by: RE/MAX INNOVATIONS - New
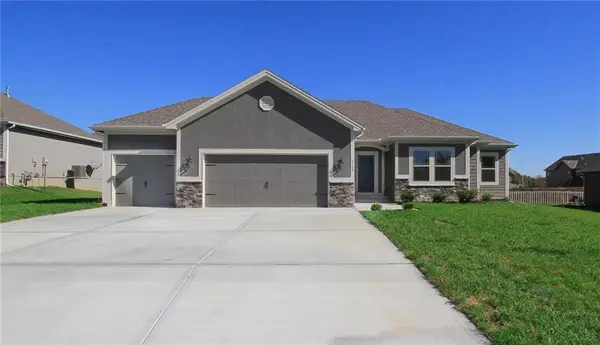 $498,230Active3 beds 2 baths1,716 sq. ft.
$498,230Active3 beds 2 baths1,716 sq. ft.11105 N Bristol Avenue, Kansas City, MO 64156
MLS# 2595812Listed by: RE/MAX INNOVATIONS - New
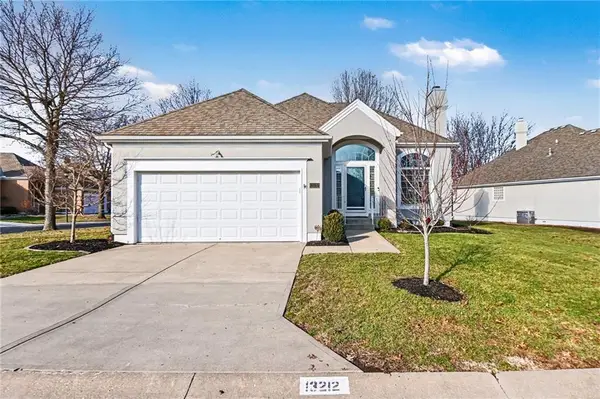 $480,000Active3 beds 3 baths2,260 sq. ft.
$480,000Active3 beds 3 baths2,260 sq. ft.13212 Summit Street, Kansas City, MO 64145
MLS# 2595383Listed by: REECENICHOLS-KCN - New
 $759,999Active4 beds 4 baths3,224 sq. ft.
$759,999Active4 beds 4 baths3,224 sq. ft.10515 N Liberty Street, Kansas City, MO 64155
MLS# 2595810Listed by: REECENICHOLS-KCN - New
 $429,999Active-- beds -- baths
$429,999Active-- beds -- baths5025 Lydia Avenue, Kansas City, MO 64110
MLS# 2595776Listed by: UNITED REAL ESTATE KANSAS CITY  $845,875Pending4 beds 4 baths3,294 sq. ft.
$845,875Pending4 beds 4 baths3,294 sq. ft.8726 N Farley Avenue, Kansas City, MO 64157
MLS# 2595765Listed by: KELLER WILLIAMS KC NORTH
