3404 NE 78th Street, Kansas City, MO 64119
Local realty services provided by:Better Homes and Gardens Real Estate Kansas City Homes
3404 NE 78th Street,Kansas City, MO 64119
$355,000
- 4 Beds
- 4 Baths
- 2,652 sq. ft.
- Single family
- Pending
Listed by:
- Joy Engle(816) 883 - 2443Better Homes and Gardens Real Estate Kansas City Homes
MLS#:2576909
Source:MOKS_HL
Price summary
- Price:$355,000
- Price per sq. ft.:$133.86
About this home
Move-In Ready 2-Story Home at the End of a Quiet Cul-de-Sac! Step into a charming entryway that opens to an updated kitchen featuring granite countertops, a center island, pantry, decorative backsplash, stainless steel appliances, and a double oven. The spacious dining and living rooms are perfect for entertaining, highlighted by a stunning fireplace with a custom mantle and exposed ceiling beams. A remodeled powder room on the main level offers modern wallpaper and a new vanity. Also on the main floor is a versatile bedroom—ideal as a guest room, playroom, or home office. Upstairs, the inviting primary suite boasts two walk-in closets and a beautifully remodeled bathroom with a new double vanity, patterned tile flooring, a walk-in tiled shower, and a skylight. Two additional spacious bedrooms also include walk-in closets, ceiling fans, and carpet. The updated hall bathroom features modern patterned tile, a double vanity, and a tiled shower/tub combo. The finished basement expands your living space with a cozy family room, fireplace, workout area, storage room, half bath, and more. Enjoy the fully fenced backyard—perfect for relaxing or entertaining- backing to mature trees and shed. This low-maintenance home includes vinyl siding, updated vinyl windows, and a new air conditioner. Centrally located near shopping, dining, Happy Rock Park, and more—this home has it all!
Contact an agent
Home facts
- Year built:1985
- Listing ID #:2576909
- Added:47 day(s) ago
- Updated:November 11, 2025 at 09:09 AM
Rooms and interior
- Bedrooms:4
- Total bathrooms:4
- Full bathrooms:2
- Half bathrooms:2
- Living area:2,652 sq. ft.
Heating and cooling
- Cooling:Electric
- Heating:Natural Gas
Structure and exterior
- Roof:Composition
- Year built:1985
- Building area:2,652 sq. ft.
Schools
- High school:Oak Park
- Middle school:Antioch
- Elementary school:Chapel Hill
Utilities
- Water:City/Public
- Sewer:Public Sewer
Finances and disclosures
- Price:$355,000
- Price per sq. ft.:$133.86
New listings near 3404 NE 78th Street
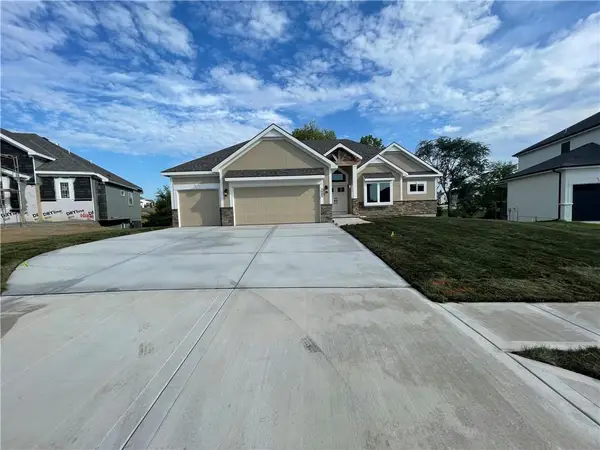 $690,000Pending4 beds 4 baths2,908 sq. ft.
$690,000Pending4 beds 4 baths2,908 sq. ft.8512 NW 90th Terrace, Kansas City, MO 64157
MLS# 2587127Listed by: REECENICHOLS-KCN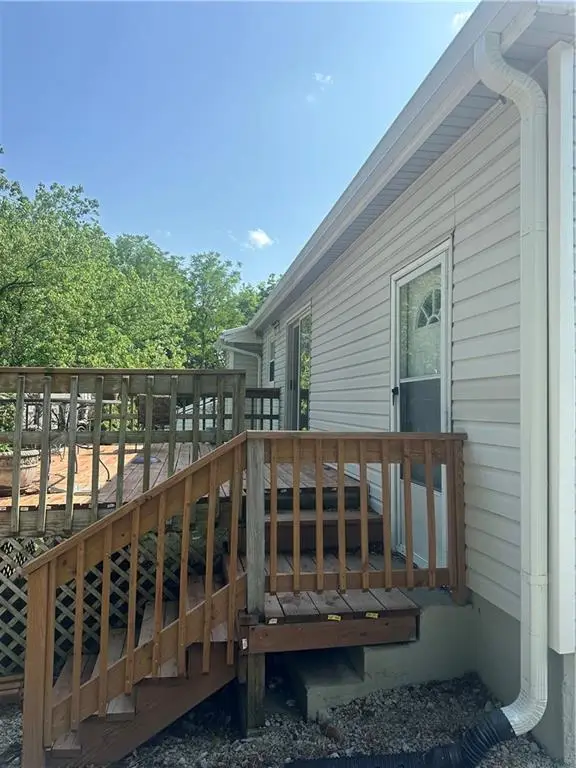 $255,000Pending3 beds 2 baths884 sq. ft.
$255,000Pending3 beds 2 baths884 sq. ft.6029 N Bellaire Avenue, Kansas City, MO 64119
MLS# 2587121Listed by: KW KANSAS CITY METRO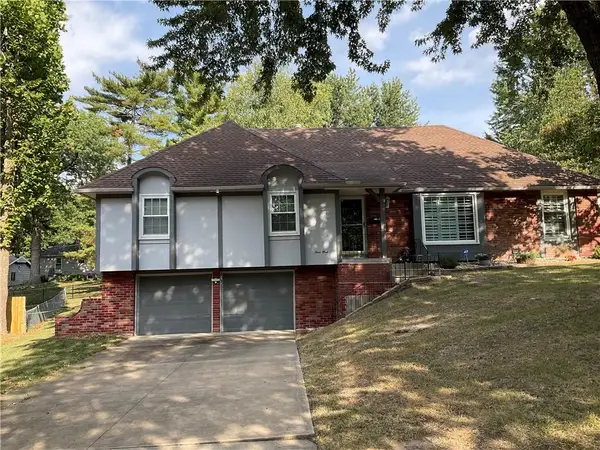 $389,000Active4 beds 3 baths2,713 sq. ft.
$389,000Active4 beds 3 baths2,713 sq. ft.4 W Bridlespur Terrace, Kansas City, MO 64114
MLS# 2577130Listed by: KELLER WILLIAMS SOUTHLAND- New
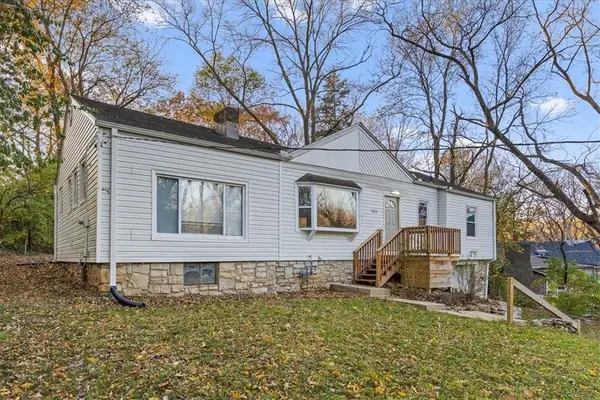 $249,000Active4 beds 2 baths1,420 sq. ft.
$249,000Active4 beds 2 baths1,420 sq. ft.7612 Sycamore Avenue, Kansas City, MO 64138
MLS# 2587098Listed by: KELLER WILLIAMS REALTY PARTNERS INC. - New
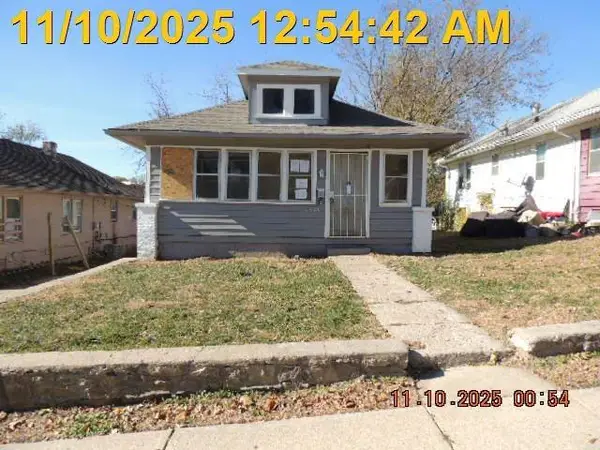 $105,000Active2 beds 1 baths1,584 sq. ft.
$105,000Active2 beds 1 baths1,584 sq. ft.3420 Mersington Avenue, Kansas City, MO 64128
MLS# 2587025Listed by: REALTY EXECUTIVES - New
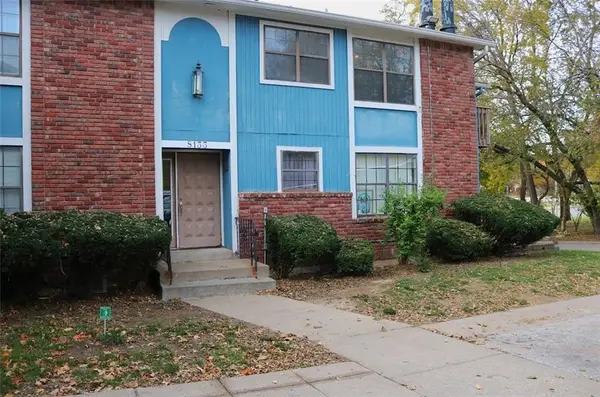 $134,500Active2 beds 2 baths953 sq. ft.
$134,500Active2 beds 2 baths953 sq. ft.8133 Holmes Road #101, Kansas City, MO 64131
MLS# 2585081Listed by: PLATINUM REALTY LLC - Open Tue, 1 to 4pm
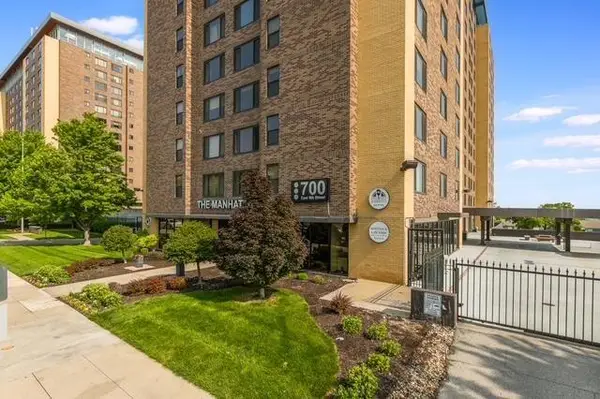 $189,000Active2 beds 2 baths746 sq. ft.
$189,000Active2 beds 2 baths746 sq. ft.700 E 8th Street #12J, Kansas City, MO 64106
MLS# 2581366Listed by: REGINA'S ALL ACCESS REALTY LLC - New
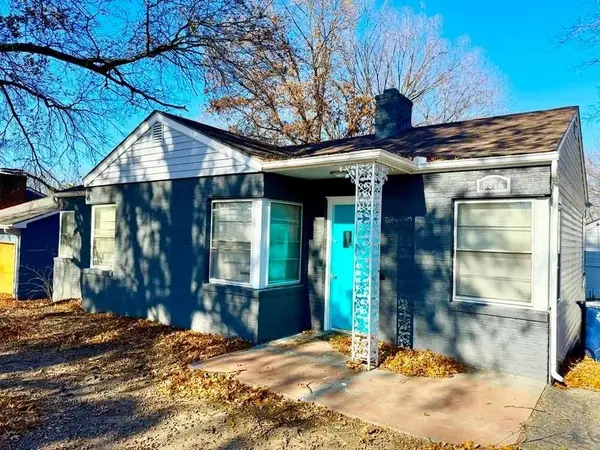 $155,000Active2 beds 1 baths1,160 sq. ft.
$155,000Active2 beds 1 baths1,160 sq. ft.6876 Sni A Bar Road, Kansas City, MO 64129
MLS# 2586964Listed by: PLATINUM REALTY LLC - Open Tue, 2 to 4pmNew
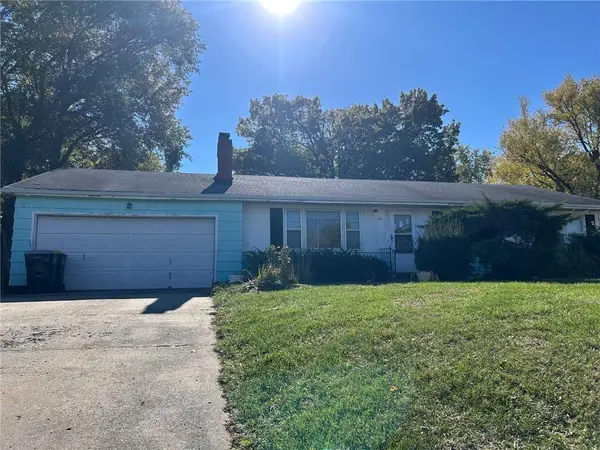 $100,000Active3 beds 2 baths1,144 sq. ft.
$100,000Active3 beds 2 baths1,144 sq. ft.811 NE Barry Road, Kansas City, MO 64155
MLS# 2585176Listed by: KELLER WILLIAMS KC NORTH - New
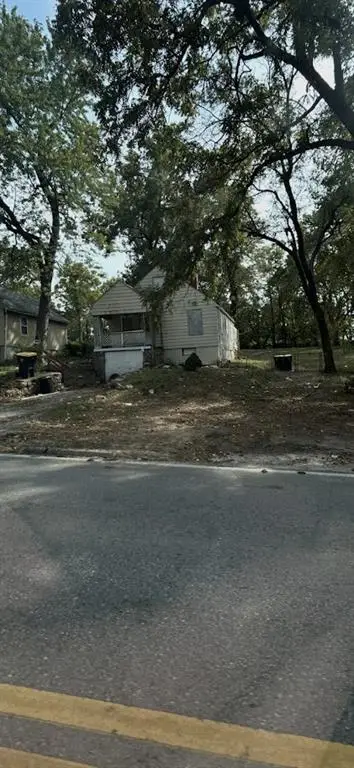 $64,000Active3 beds 1 baths1,037 sq. ft.
$64,000Active3 beds 1 baths1,037 sq. ft.3017 NE Parvin Road, Kansas City, MO 64117
MLS# 2586963Listed by: MODERN REALTY ADVISORS
