3407 Birchwood Drive, Kansas City, MO 64137
Local realty services provided by:Better Homes and Gardens Real Estate Kansas City Homes
Listed by: eric best
Office: platinum realty llc.
MLS#:2564046
Source:MOKS_HL
Price summary
- Price:$265,000
- Price per sq. ft.:$131.12
- Monthly HOA dues:$6.25
About this home
Charming 3-Bedroom Home with Spacious Living & Sub-Basement in Kansas City!
Welcome to 3407 Birchwood Dr, a beautifully maintained home offering comfort, space, and functionality in a quiet Kansas City neighborhood. This 3-bedroom, 2.5-bathroom gem features a generous layout with a large family room perfect for entertaining or cozy nights in.
Enjoy meals in the dedicated dining area, just steps from the kitchen, making hosting a breeze. Step outside to the back deck—ideal for morning coffee, grilling, or simply enjoying the peaceful backyard.
Additional highlights include a 2-car attached garage, a versatile sub-basement offering ample storage or future finishing potential, and a layout that balances open space with defined rooms for comfortable living.
Whether you're upsizing, downsizing, or buying your first home, this property offers great value and potential in a convenient location. Don’t miss your chance to make this house your home!
Schedule your showing today!
Contact an agent
Home facts
- Year built:1966
- Listing ID #:2564046
- Added:153 day(s) ago
- Updated:December 17, 2025 at 10:33 PM
Rooms and interior
- Bedrooms:3
- Total bathrooms:3
- Full bathrooms:2
- Half bathrooms:1
- Living area:2,021 sq. ft.
Heating and cooling
- Cooling:Electric
- Heating:Forced Air Gas
Structure and exterior
- Roof:Composition
- Year built:1966
- Building area:2,021 sq. ft.
Schools
- High school:Ruskin
Utilities
- Water:City/Public
- Sewer:Public Sewer
Finances and disclosures
- Price:$265,000
- Price per sq. ft.:$131.12
New listings near 3407 Birchwood Drive
- New
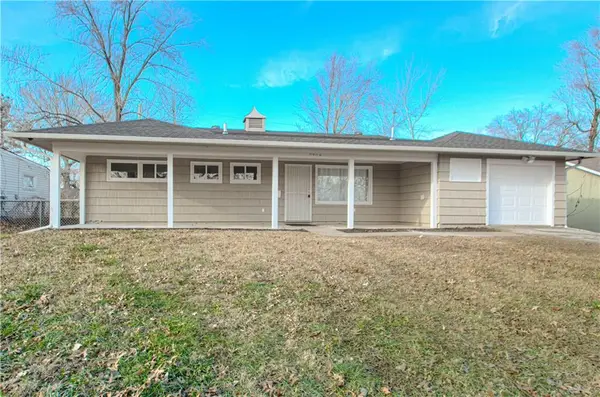 $240,000Active3 beds 2 baths1,922 sq. ft.
$240,000Active3 beds 2 baths1,922 sq. ft.7304 E 109th Terrace, Kansas City, MO 64134
MLS# 2592520Listed by: RE/MAX INNOVATIONS - New
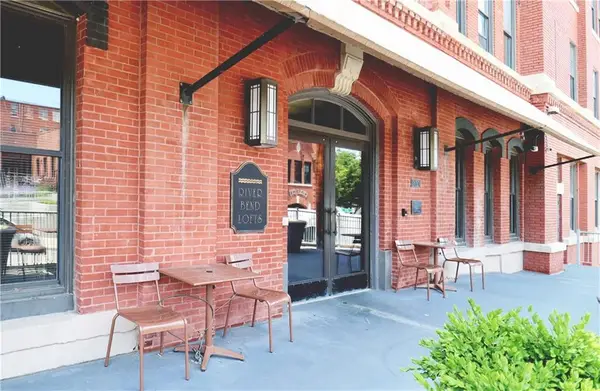 $314,000Active2 beds 2 baths1,170 sq. ft.
$314,000Active2 beds 2 baths1,170 sq. ft.200 Main Street #310, Kansas City, MO 64105
MLS# 2592083Listed by: 1ST CLASS REAL ESTATE KC - New
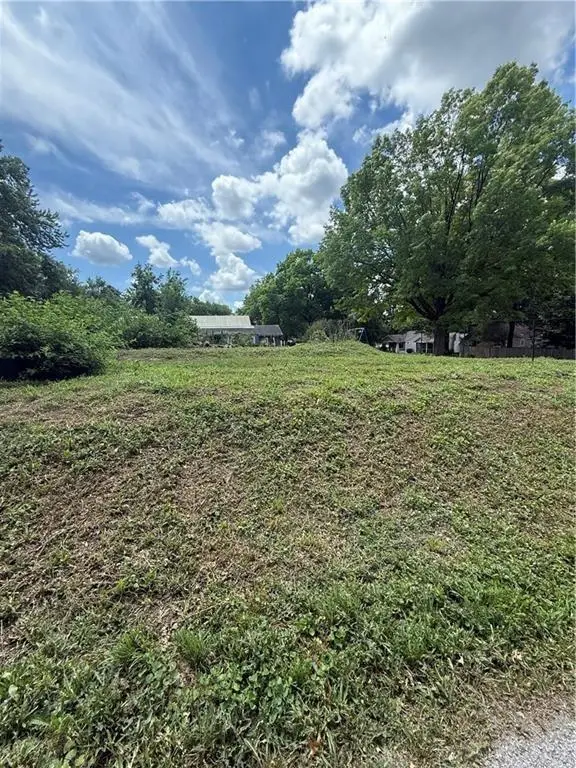 $360,000Active0 Acres
$360,000Active0 Acres8105 & 8107 Main Street, Kansas City, MO 64114
MLS# 2592372Listed by: COMPASS REALTY GROUP - New
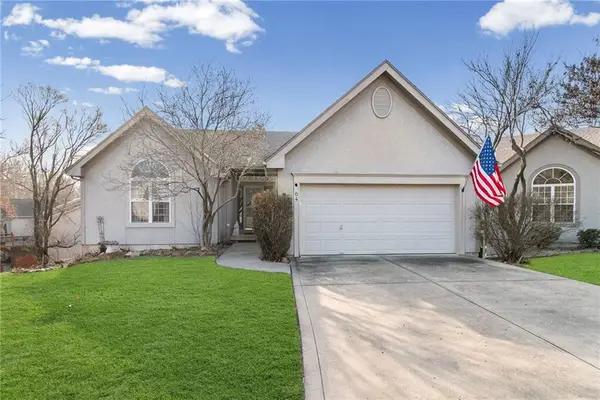 $350,000Active2 beds 2 baths17,374 sq. ft.
$350,000Active2 beds 2 baths17,374 sq. ft.8604 N Liston Avenue, Kansas City, MO 64154
MLS# 2592404Listed by: PLATINUM REALTY LLC - New
 $330,000Active3 beds 3 baths1,844 sq. ft.
$330,000Active3 beds 3 baths1,844 sq. ft.11013 N Mcgee Street, Kansas City, MO 64155
MLS# 2591920Listed by: REALTY ONE GROUP CORNERSTONE  $310,000Active3 beds 2 baths1,780 sq. ft.
$310,000Active3 beds 2 baths1,780 sq. ft.3909 Charlotte Street, Kansas City, MO 64110
MLS# 2582126Listed by: REALTY ONE GROUP METRO HOME PROS- New
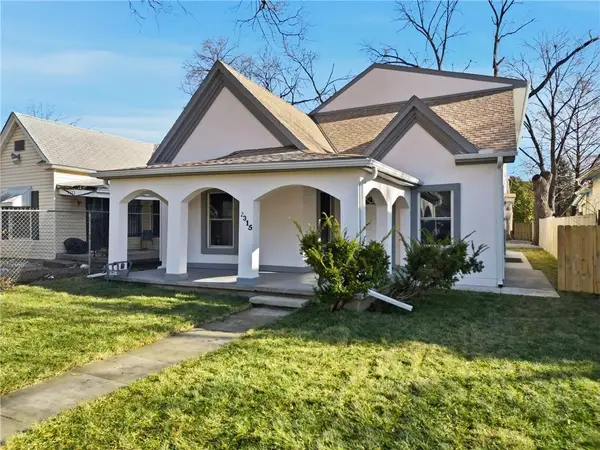 $250,000Active3 beds 2 baths1,800 sq. ft.
$250,000Active3 beds 2 baths1,800 sq. ft.2315 Brighton Avenue, Kansas City, MO 64127
MLS# 2589923Listed by: RE/MAX ELITE, REALTORS 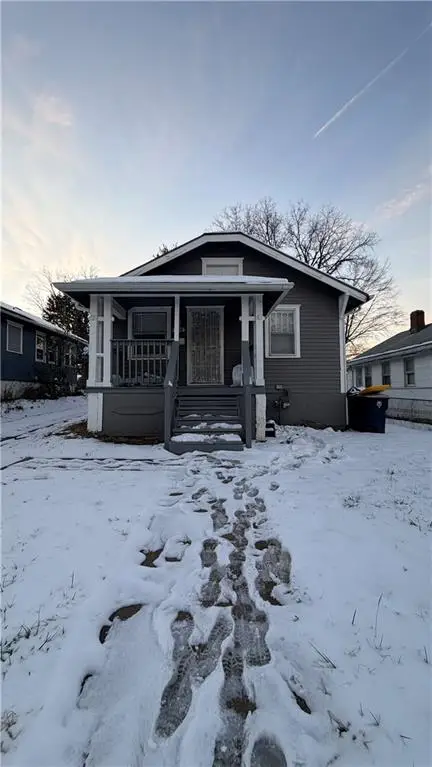 $82,000Active3 beds 2 baths792 sq. ft.
$82,000Active3 beds 2 baths792 sq. ft.4824 Agnes Avenue, Kansas City, MO 64130
MLS# 2590003Listed by: EXP REALTY LLC- Open Sun, 12 to 2:30pmNew
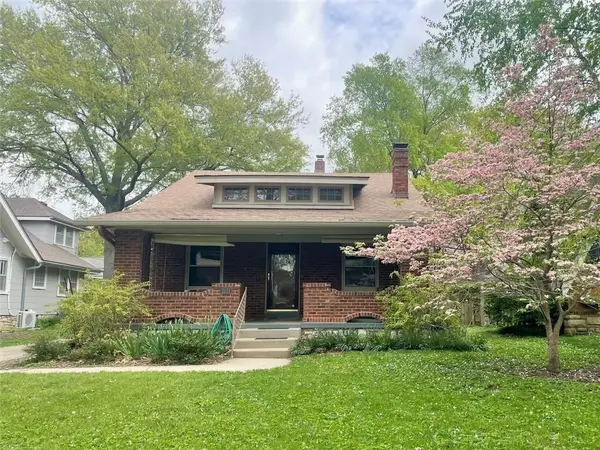 $465,000Active4 beds 2 baths2,162 sq. ft.
$465,000Active4 beds 2 baths2,162 sq. ft.7121 Jefferson Street, Kansas City, MO 64114
MLS# 2591401Listed by: COMPASS REALTY GROUP - New
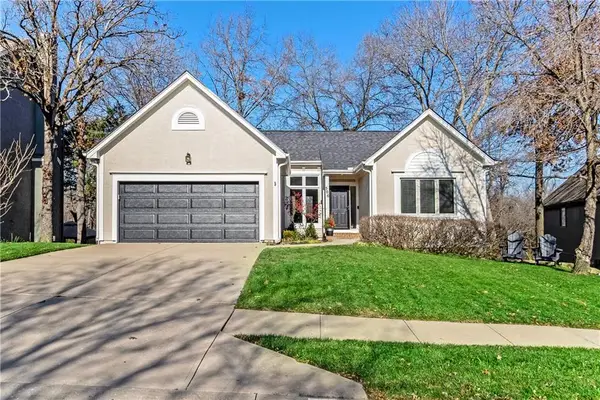 $515,000Active4 beds 4 baths2,854 sq. ft.
$515,000Active4 beds 4 baths2,854 sq. ft.506 E 122nd Street, Kansas City, MO 64145
MLS# 2591867Listed by: REECENICHOLS - LEAWOOD
