- BHGRE®
- Missouri
- Kansas City
- 3522 Harrison Street
3522 Harrison Street, Kansas City, MO 64109
Local realty services provided by:Better Homes and Gardens Real Estate Kansas City Homes
3522 Harrison Street,Kansas City, MO 64109
$699,999
- 4 Beds
- 4 Baths
- 4,278 sq. ft.
- Single family
- Active
Listed by: jessica dressler
Office: reecenichols - country club pl
MLS#:2458124
Source:Bay East, CCAR, bridgeMLS
Price summary
- Price:$699,999
- Price per sq. ft.:$163.63
About this home
Modernly restored 1909 KC Shirtwaist located in the highly sought after Central Hyde Park Neighborhood! Welcome home to the iconic L shaped limestone wraparound porch--aluminum siding over the preserved original shake shingle. 10 foot ceilings on the 1st and 2nd floors carry the grand feel throughout. Unique open floor plan with hardwood floors, oversized foyer, original main focus grand staircase, and large primary suite that includes room for a sitting area with fireplace and jacuzzi bath. Formal dining room is large enough to accommodate a grand table or make a second family room on the main level. Paneled library built-ins on 1st and 2nd floors in addition to spacious second and third floor bonus rooms. SO MUCH ROOM! Third floor features a large bedroom, full bath, laundry room, and additional living room--Great as an in-law suite, college kid dorm, au pair apartment, or offer as owner occupied AirBNB/host a long term renter. Multiple outdoor entertaining areas include the wrap around limestone porch, an oversized backyard deck with brand new pergola and private brick patio--perfect for a cosy fire. You’ll find unexpected privacy in the city with matured trees and fencing. Walk to the new streetcar in 2024, Gillham Park and Academie Lafayette, and the new grocery and shops added around the corner! This home is energy efficient with newer roof, aluminum siding and newer windows throughout. Right off the single deep garage is an off street landing pad large enough to accommodate any full size SUV. Minutes drive from the Plaza, KU, Hospital Hill, Downtown--Can't beat this central location!! Come make this glorious house your home!
Contact an agent
Home facts
- Year built:1910
- Listing ID #:2458124
- Added:799 day(s) ago
- Updated:January 30, 2026 at 06:33 PM
Rooms and interior
- Bedrooms:4
- Total bathrooms:4
- Full bathrooms:3
- Half bathrooms:1
- Living area:4,278 sq. ft.
Heating and cooling
- Cooling:Electric, Zoned
- Heating:Forced Air Gas
Structure and exterior
- Roof:Composition
- Year built:1910
- Building area:4,278 sq. ft.
Utilities
- Water:City/Public
- Sewer:City/Public
Finances and disclosures
- Price:$699,999
- Price per sq. ft.:$163.63
- Tax amount:$5,798
New listings near 3522 Harrison Street
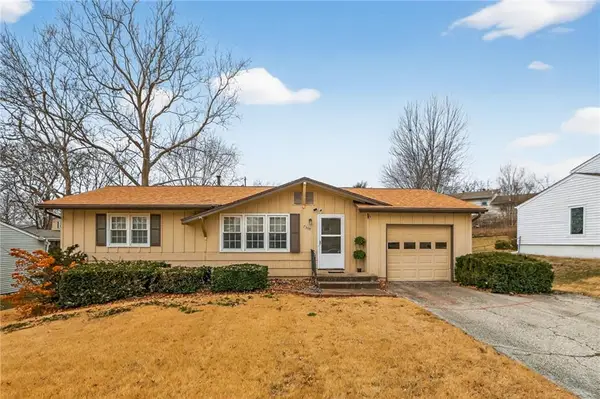 $230,000Active3 beds 2 baths1,688 sq. ft.
$230,000Active3 beds 2 baths1,688 sq. ft.7308 NW Hemple Avenue, Kansas City, MO 64152
MLS# 2596059Listed by: RE/MAX REVOLUTION- Open Sun, 1 to 2:30pm
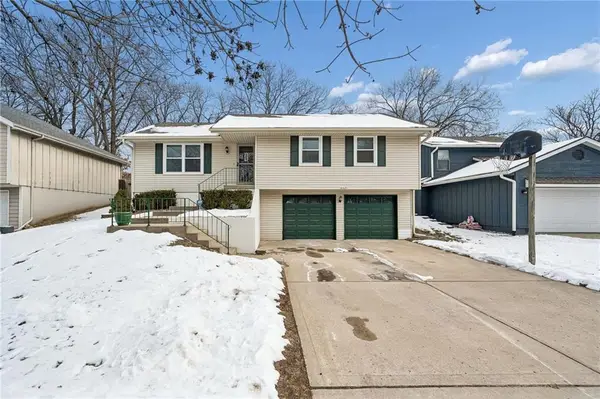 $290,000Active3 beds 2 baths1,104 sq. ft.
$290,000Active3 beds 2 baths1,104 sq. ft.8021 N Everton Avenue, Kansas City, MO 64152
MLS# 2596796Listed by: RE/MAX REVOLUTION - New
 $295,000Active1 beds 1 baths1,000 sq. ft.
$295,000Active1 beds 1 baths1,000 sq. ft.500 Delaware Street #308, Kansas City, MO 64105
MLS# 2598739Listed by: BOVERI REALTY GROUP L L C - Open Sat, 12 to 3pmNew
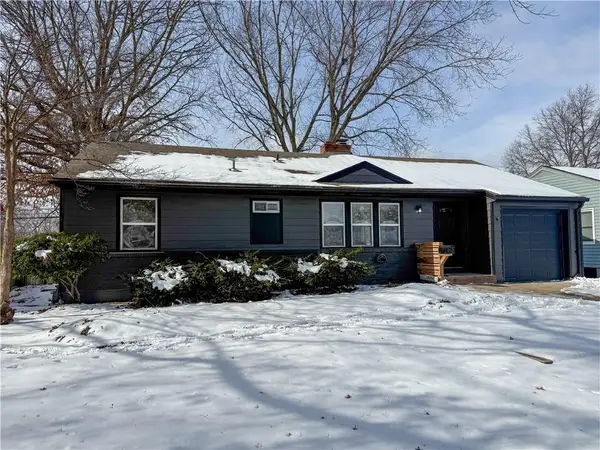 $300,000Active4 beds 2 baths2,152 sq. ft.
$300,000Active4 beds 2 baths2,152 sq. ft.5112 N Cypress Avenue, Kansas City, MO 64119
MLS# 2598340Listed by: ARISTOCRAT REALTY - New
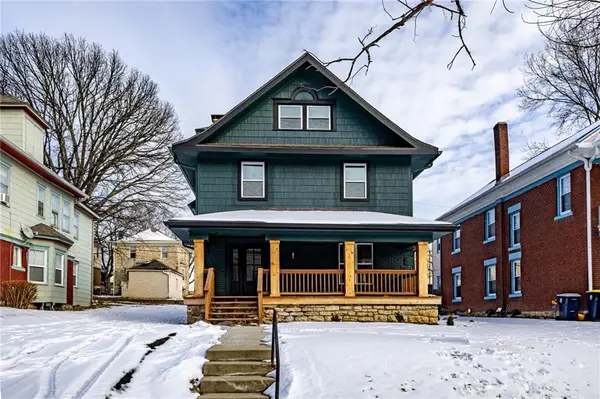 $575,000Active5 beds 4 baths3,230 sq. ft.
$575,000Active5 beds 4 baths3,230 sq. ft.3517 Jefferson Street, Kansas City, MO 64111
MLS# 2598685Listed by: HOMESMART LEGACY 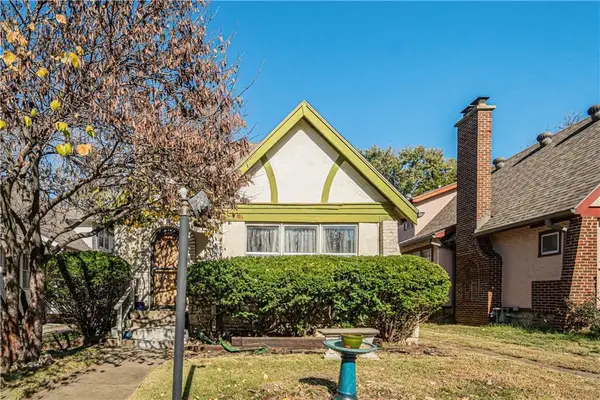 $285,000Active3 beds 2 baths1,570 sq. ft.
$285,000Active3 beds 2 baths1,570 sq. ft.408 E 70th Terrace, Kansas City, MO 64131
MLS# 2589862Listed by: REECENICHOLS - LEAWOOD- Open Sat, 12 to 2pm
 $502,000Active2 beds 2 baths1,779 sq. ft.
$502,000Active2 beds 2 baths1,779 sq. ft.11100 N Euclid Avenue, Kansas City, MO 64155
MLS# 2596054Listed by: REECENICHOLS-KCN - New
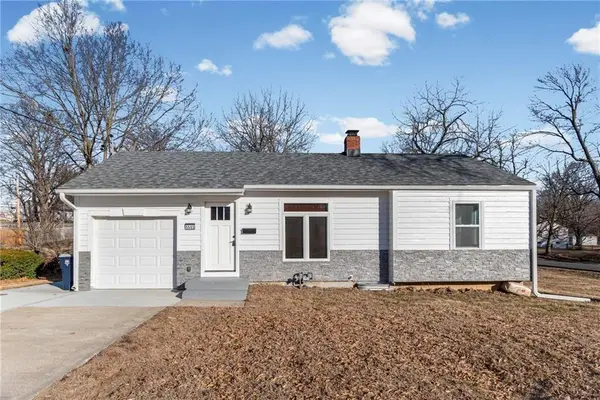 $235,000Active2 beds 1 baths985 sq. ft.
$235,000Active2 beds 1 baths985 sq. ft.5503 N Kansas Avenue, Kansas City, MO 64119
MLS# 2597417Listed by: 1ST CLASS REAL ESTATE KC - Open Fri, 3 to 5pmNew
 $209,900Active2 beds 2 baths1,117 sq. ft.
$209,900Active2 beds 2 baths1,117 sq. ft.743 E 121st Terrace, Kansas City, MO 64146
MLS# 2598183Listed by: REECENICHOLS - COUNTRY CLUB PLAZA - New
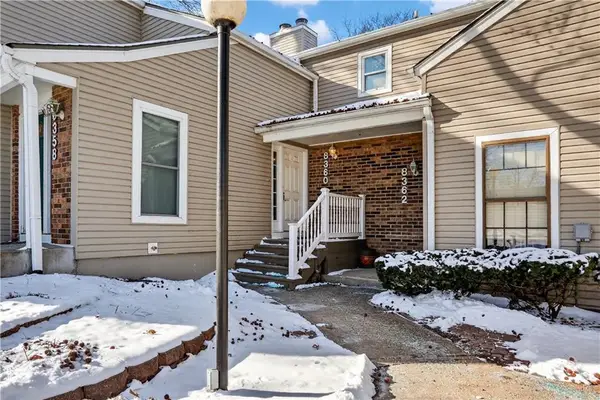 $200,000Active2 beds 2 baths1,256 sq. ft.
$200,000Active2 beds 2 baths1,256 sq. ft.8360 NW Barrybrooke Drive, Kansas City, MO 64151
MLS# 2598296Listed by: RE/MAX HERITAGE

