3625 Locust Street, Kansas City, MO 64109
Local realty services provided by:Better Homes and Gardens Real Estate Kansas City Homes
3625 Locust Street,Kansas City, MO 64109
$775,000
- 5 Beds
- 4 Baths
- 4,052 sq. ft.
- Single family
- Active
Listed by: laura fosha
Office: kw diamond partners
MLS#:2577946
Source:Bay East, CCAR, bridgeMLS
Price summary
- Price:$775,000
- Price per sq. ft.:$191.26
About this home
Warmer weather on its way, you need a pool..get moved in just in time!!! This stunning 3-story Central Hyde Park home perfectly blends historic character with modern comfort. Architectural details have been thoughtfully preserved, including original millwork, oak and fir hardwoods, walnut doors, and built-ins, while quality updates make the home ideal for today’s lifestyle. The main floor welcomes you with a formal dining room and a sunlit living room featuring a wood-burning fireplace with forced air insert. The fully remodeled kitchen is a showstopper, boasting a 7-foot island, granite countertops, stainless steel Thermador gas range, built-in convection oven and microwave, custom red oak cabinetry, and an oversized 11’ x 7’ butler’s pantry. Upstairs, the spacious primary suite includes a massive 15’ x 6’ walk-in closet, alongside two additional large bedrooms and full baths. The third floor offers incredible flexibility with a private apartment with two bedrooms, full bath, kitchen, and its own entry; ideal for guests, or rental income. Step outside to your own private oasis. The beautifully landscaped backyard is designed for entertaining with a sparkling in-ground pool, a wide wrap-around veranda, multiple lounge areas, composite decking, a Premier Pro-Tall Tuff Shed with loft, and a custom-built “tub house” complete with hot tub. Modern upgrades enhance the home’s comfort and efficiency, including newer windows, zoned HVAC, dual water heaters, a security system, gated driveway, and a full walk-up basement with abundant storage. This home truly offers the best of both worlds, historic elegance and modern living in one of the city’s most desirable neighborhoods
Contact an agent
Home facts
- Year built:1907
- Listing ID #:2577946
- Added:146 day(s) ago
- Updated:February 26, 2026 at 06:33 PM
Rooms and interior
- Bedrooms:5
- Total bathrooms:4
- Full bathrooms:3
- Half bathrooms:1
- Rooms Total:11
- Kitchen Description:Dishwasher, Disposal, Double Oven, Microwave, Refrigerator
- Basement:Yes
- Basement Description:Full, Stone/Rock, Walk Up
- Living area:4,052 sq. ft.
Heating and cooling
- Cooling:Electric, Zoned
- Heating:Forced Air Gas, Zoned
Structure and exterior
- Roof:Composition
- Year built:1907
- Building area:4,052 sq. ft.
- Architectural Style:3 Stories
- Construction Materials:Stucco & Frame
- Foundation Description:Stone/Rock
Utilities
- Water:City/Public
- Sewer:Public Sewer
Finances and disclosures
- Price:$775,000
- Price per sq. ft.:$191.26
Features and amenities
- Appliances:Dishwasher, Disposal, Gas Range, Microwave, Refrigerator, Stainless Steel Appliance(s), Washer
- Amenities:Ceiling Fan(s), Custom Cabinets, Painted Cabinets, Stained Cabinets, Walk-In Closet(s)
New listings near 3625 Locust Street
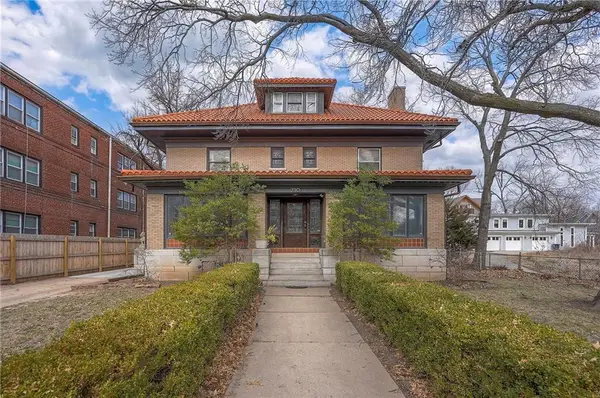 $525,000Active4 beds 4 baths4,006 sq. ft.
$525,000Active4 beds 4 baths4,006 sq. ft.710 E Armour Boulevard, Kansas City, MO 64109
MLS# 2597266Listed by: REECENICHOLS -THE VILLAGE- New
 $299,900Active3 beds 3 baths1,901 sq. ft.
$299,900Active3 beds 3 baths1,901 sq. ft.4523 NE 47th Street, Kansas City, MO 64117
MLS# 2603113Listed by: KELLER WILLIAMS KC NORTH - New
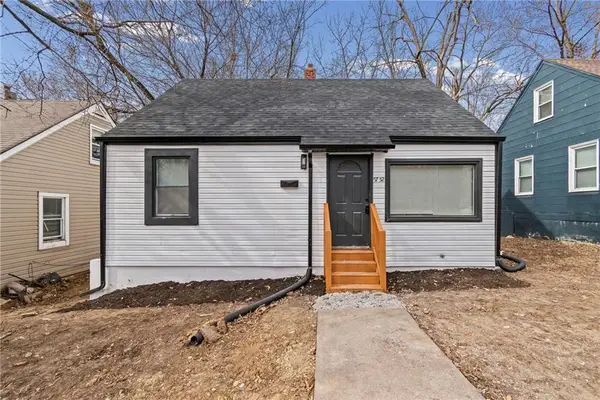 $140,000Active4 beds 1 baths1,008 sq. ft.
$140,000Active4 beds 1 baths1,008 sq. ft.5752 College Avenue, Kansas City, MO 64130
MLS# 2603537Listed by: KELLER WILLIAMS REALTY PARTNERS INC. 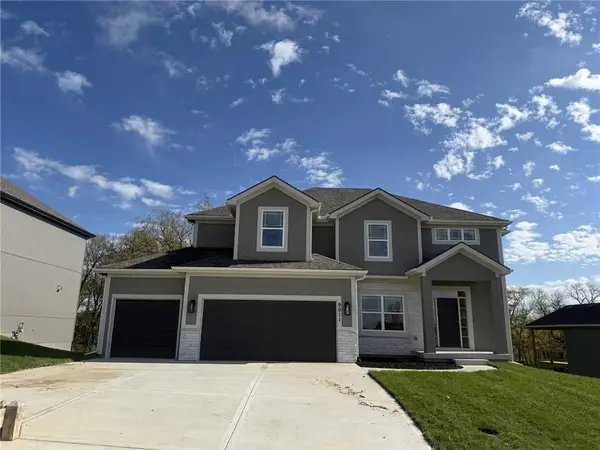 $575,000Pending4 beds 4 baths2,610 sq. ft.
$575,000Pending4 beds 4 baths2,610 sq. ft.9003 N Poplar Avenue, Kansas City, MO 64156
MLS# 2604088Listed by: RE/MAX INNOVATIONS- New
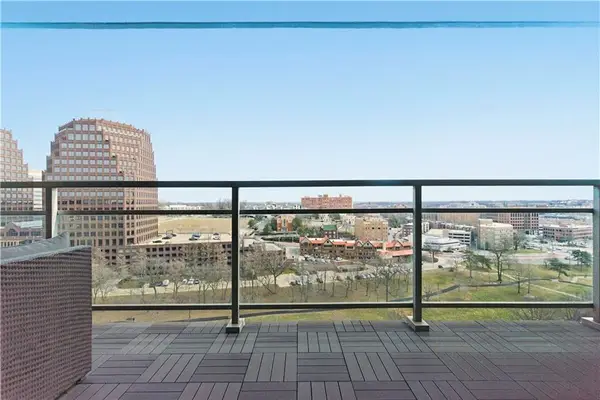 $275,000Active1 beds 1 baths924 sq. ft.
$275,000Active1 beds 1 baths924 sq. ft.4545 Wornall Road Unit #1104 N/a, Kansas City, MO 64111
MLS# 2603678Listed by: REECENICHOLS - OVERLAND PARK - New
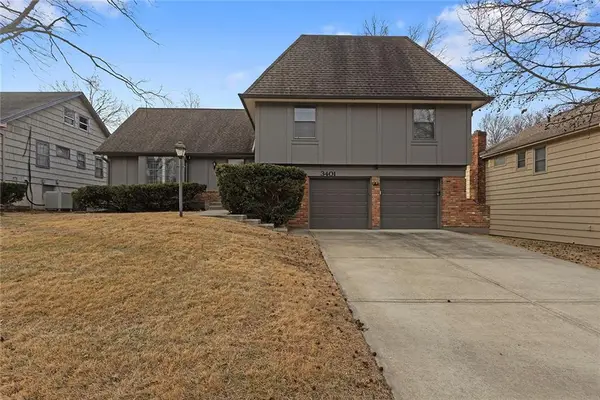 $300,000Active3 beds 3 baths2,086 sq. ft.
$300,000Active3 beds 3 baths2,086 sq. ft.3401 E 105th Terrace, Kansas City, MO 64137
MLS# 2603948Listed by: PLATINUM REALTY LLC - New
 $455,000Active4 beds 3 baths3,000 sq. ft.
$455,000Active4 beds 3 baths3,000 sq. ft.9115 108th Street, Kansas City, MO 64157
MLS# 2604111Listed by: OPENDOOR BROKERAGE LLC 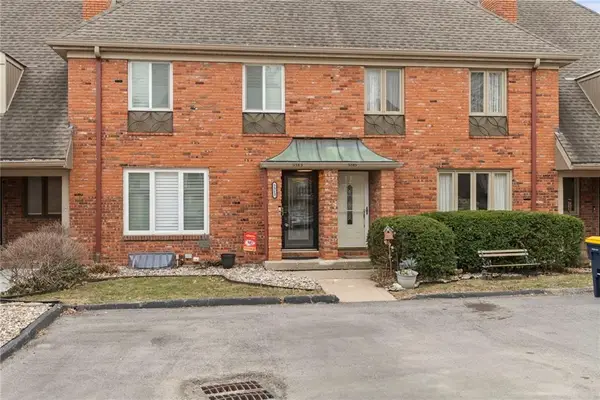 $235,000Active2 beds 3 baths1,680 sq. ft.
$235,000Active2 beds 3 baths1,680 sq. ft.5313 NW 83rd Place, Kansas City, MO 64151
MLS# 2597787Listed by: KELLER WILLIAMS KC NORTH- Open Sat, 11am to 1pm
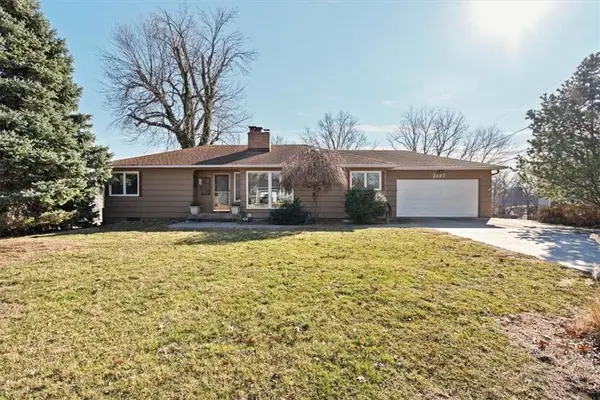 $325,000Active3 beds 2 baths1,942 sq. ft.
$325,000Active3 beds 2 baths1,942 sq. ft.3407 NW 58th Terrace, Kansas City, MO 64152
MLS# 2598053Listed by: KW KANSAS CITY METRO - New
 $299,900Active2 beds 2 baths1,435 sq. ft.
$299,900Active2 beds 2 baths1,435 sq. ft.5903 NW 64th Terrace, Kansas City, MO 64151
MLS# 2600618Listed by: REECENICHOLS - PARKVILLE

