3711 N Wayne Avenue, Kansas City, MO 64116
Local realty services provided by:Better Homes and Gardens Real Estate Kansas City Homes
3711 N Wayne Avenue,Kansas City, MO 64116
$500,000
- 3 Beds
- 2 Baths
- 1,725 sq. ft.
- Single family
- Active
Listed by:
- Mike Seymour(816) 410 - 6293Better Homes and Gardens Real Estate Kansas City Homes
- Mike Seymour(816) 410 - 6293Better Homes and Gardens Real Estate Kansas City Homes
MLS#:2578335
Source:Bay East, CCAR, bridgeMLS
Price summary
- Price:$500,000
- Price per sq. ft.:$289.86
About this home
New construction 3 bedroom, 2 bath true ranch home. Greeted into an open floor plan with entry. 3 car garage with an 18-foot door and third car garage with 9-foot door. Spacious laundry room with tile floor. Entry opens to a large living room, dining space, and open kitchen. Kitchen complete with granite countertops, tile backsplash, large pantry, & stainless-steel appliances. Luxury vinyl flooring. Walk out to deck with fenced backyard. Primary bedroom w/ walk-in closet & en-suite. En-suite with tiled floors & walls, walk-in shower, and dual vanities. 2 additional bedrooms and a 2nd full bathroom complete main level. Large unfinished basement. North Kansas City School District.
Contact an agent
Home facts
- Year built:2025
- Listing ID #:2578335
- Added:146 day(s) ago
- Updated:February 26, 2026 at 02:58 PM
Rooms and interior
- Bedrooms:3
- Total bathrooms:2
- Full bathrooms:2
- Rooms Total:9
- Kitchen Description:Dishwasher, Disposal, Microwave
- Basement:Yes
- Basement Description:Full, Unfinished
- Living area:1,725 sq. ft.
Heating and cooling
- Cooling:Electric
- Heating:Forced Air Gas
Structure and exterior
- Roof:Composition
- Year built:2025
- Building area:1,725 sq. ft.
- Lot Features:City Limits
- Architectural Style:Ranch
- Construction Materials:Stone Veneer, Stucco & Frame
Schools
- High school:North Kansas City
- Middle school:Eastgate
- Elementary school:Crestview
Utilities
- Water:City/Public
- Sewer:Public Sewer
Finances and disclosures
- Price:$500,000
- Price per sq. ft.:$289.86
Features and amenities
- Appliances:Built-In Electric Oven, Dishwasher, Disposal, Microwave, Stainless Steel Appliance(s)
- Amenities:Ceiling Fan(s), Pantry, Walk-In Closet(s)
New listings near 3711 N Wayne Avenue
- New
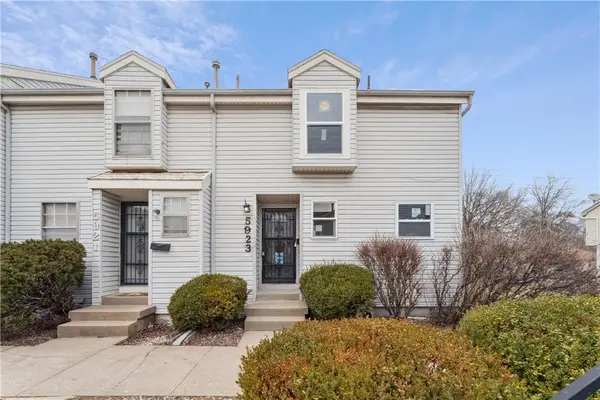 $169,900Active3 beds 2 baths1,448 sq. ft.
$169,900Active3 beds 2 baths1,448 sq. ft.5923 Ridgeway Avenue, Kansas City, MO 64133
MLS# 2603887Listed by: KELLER WILLIAMS PLATINUM PRTNR - New
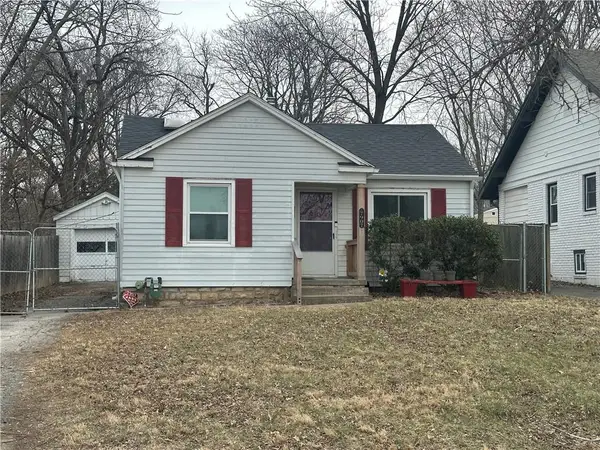 $230,000Active2 beds 2 baths843 sq. ft.
$230,000Active2 beds 2 baths843 sq. ft.7907 Mercier Street, Kansas City, MO 64114
MLS# 2604154Listed by: PRIORITY ONE REALTY - Open Sat, 12 to 2pm
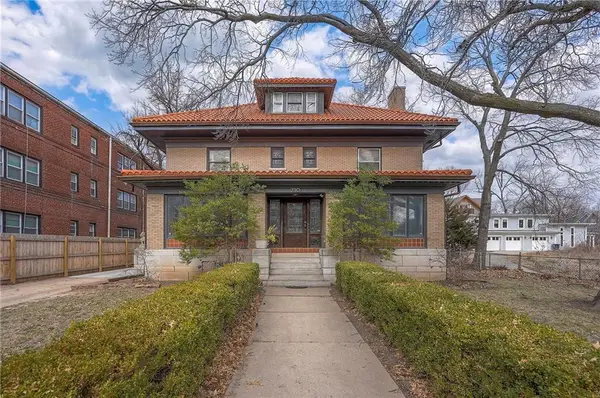 $525,000Active4 beds 4 baths4,006 sq. ft.
$525,000Active4 beds 4 baths4,006 sq. ft.710 E Armour Boulevard, Kansas City, MO 64109
MLS# 2597266Listed by: REECENICHOLS -THE VILLAGE - New
 $299,900Active3 beds 3 baths1,901 sq. ft.
$299,900Active3 beds 3 baths1,901 sq. ft.4523 NE 47th Street, Kansas City, MO 64117
MLS# 2603113Listed by: KELLER WILLIAMS KC NORTH - New
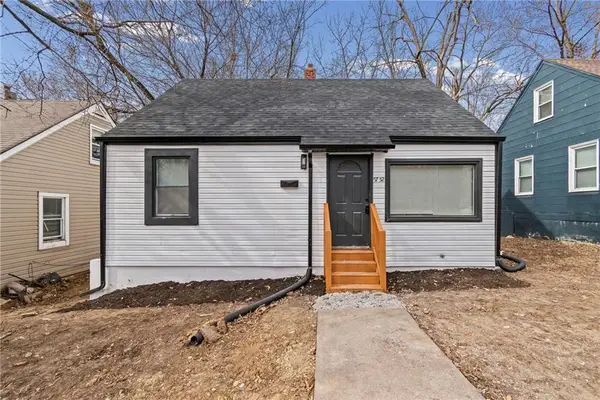 $140,000Active4 beds 1 baths1,008 sq. ft.
$140,000Active4 beds 1 baths1,008 sq. ft.5752 College Avenue, Kansas City, MO 64130
MLS# 2603537Listed by: KELLER WILLIAMS REALTY PARTNERS INC. 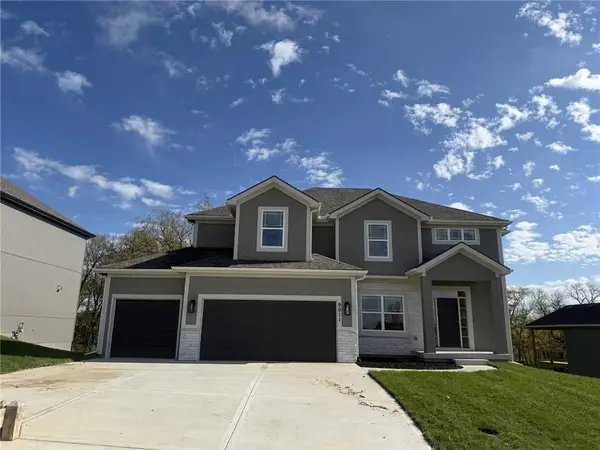 $575,000Pending4 beds 4 baths2,610 sq. ft.
$575,000Pending4 beds 4 baths2,610 sq. ft.9003 N Poplar Avenue, Kansas City, MO 64156
MLS# 2604088Listed by: RE/MAX INNOVATIONS- New
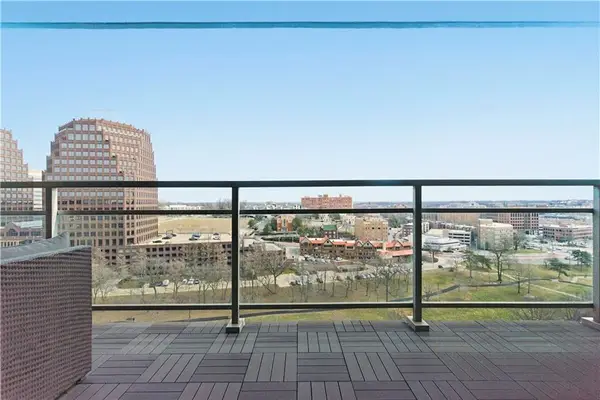 $275,000Active1 beds 1 baths924 sq. ft.
$275,000Active1 beds 1 baths924 sq. ft.4545 Wornall Road Unit #1104 N/a, Kansas City, MO 64111
MLS# 2603678Listed by: REECENICHOLS - OVERLAND PARK - New
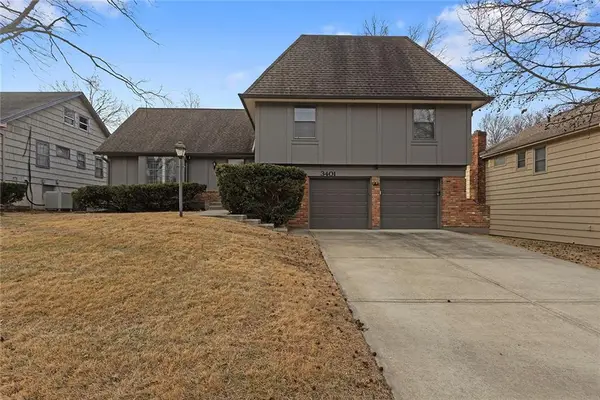 $300,000Active3 beds 3 baths2,086 sq. ft.
$300,000Active3 beds 3 baths2,086 sq. ft.3401 E 105th Terrace, Kansas City, MO 64137
MLS# 2603948Listed by: PLATINUM REALTY LLC - New
 $455,000Active4 beds 3 baths3,000 sq. ft.
$455,000Active4 beds 3 baths3,000 sq. ft.9115 108th Street, Kansas City, MO 64157
MLS# 2604111Listed by: OPENDOOR BROKERAGE LLC - Open Sat, 11am to 1pm
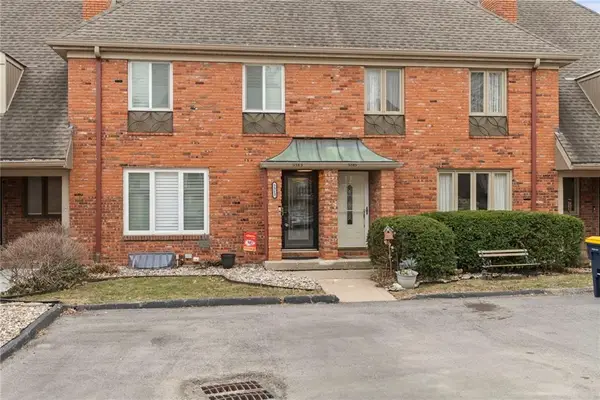 $235,000Active2 beds 3 baths1,680 sq. ft.
$235,000Active2 beds 3 baths1,680 sq. ft.5313 NW 83rd Place, Kansas City, MO 64151
MLS# 2597787Listed by: KELLER WILLIAMS KC NORTH

