3719 N Bales Avenue, Kansas City, MO 64117
Local realty services provided by:Better Homes and Gardens Real Estate Kansas City Homes
3719 N Bales Avenue,Kansas City, MO 64117
- 4 Beds
- 2 Baths
- - sq. ft.
- Single family
- Sold
Listed by:jeff cates
Office:cates auction & realty co inc
MLS#:2570348
Source:MOKS_HL
Sorry, we are unable to map this address
Price summary
- Price:
About this home
Ignore list price. Sells at auction to settle estate. Investment opportunity with upside potential! Located in the charming subdivision of Squier Heights and within the North Kansas City School District, this fixer upper 4-bedroom home is situated on a large treed, half-acre lot and needs complete rehab from top to bottom. Several of the homes in the neighborhood including the house next door have been lovingly renovated. This home offers 1740 sq. ft. of living area and offers wood floors throughout, a covered front porch, a living room with brick fireplace, dining room, kitchen, breakfast room, 3 bedrooms and a full bath round out the main level. The upstairs offers a 4th bedroom with a closet and wood floor and the full basement is concrete, unfinished and a walk-up. Once rehabbed this house will be a perfect starter, rental or flip, so don't miss the upside opportunity to Bid Your Price! Bidding ends: Sept. 12 at 1:00 pm.
Contact an agent
Home facts
- Year built:1940
- Listing ID #:2570348
- Added:49 day(s) ago
- Updated:October 10, 2025 at 09:45 PM
Rooms and interior
- Bedrooms:4
- Total bathrooms:2
- Full bathrooms:1
- Half bathrooms:1
Heating and cooling
- Cooling:Window Unit(s)
- Heating:Hot Water, Steam
Structure and exterior
- Roof:Composition
- Year built:1940
Schools
- High school:Winnetonka
- Middle school:Maple Park
- Elementary school:Winnwood
Utilities
- Water:City/Public
- Sewer:Public Sewer
Finances and disclosures
- Price:
New listings near 3719 N Bales Avenue
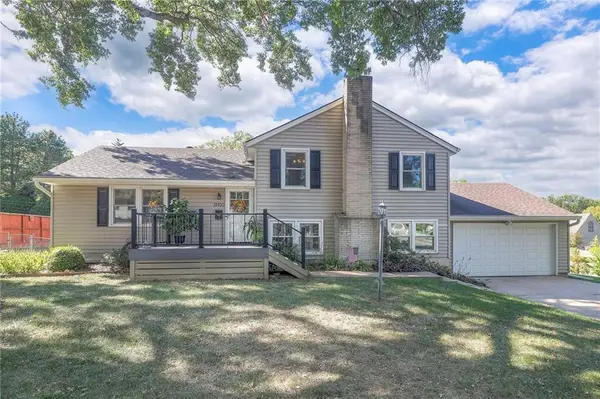 $350,000Active4 beds 2 baths2,860 sq. ft.
$350,000Active4 beds 2 baths2,860 sq. ft.11100 Mcgee Street, Kansas City, MO 64114
MLS# 2575859Listed by: REECENICHOLS -THE VILLAGE- New
 $405,000Active4 beds 3 baths2,510 sq. ft.
$405,000Active4 beds 3 baths2,510 sq. ft.7419 N Donnelly Avenue, Kansas City, MO 64158
MLS# 2579246Listed by: WEICHERT, REALTORS WELCH & COM - New
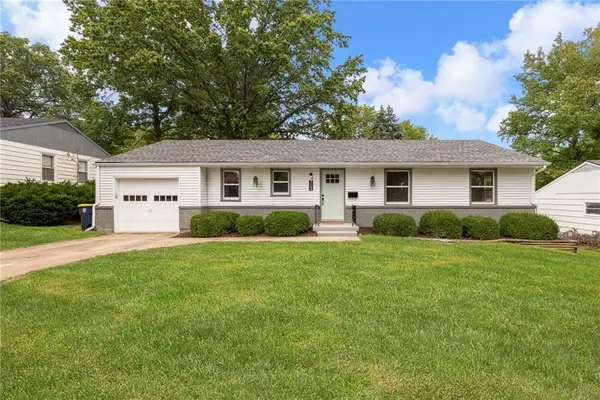 $349,000Active4 beds 3 baths1,932 sq. ft.
$349,000Active4 beds 3 baths1,932 sq. ft.712 W 91st Street, Kansas City, MO 64114
MLS# 2579787Listed by: VIDCOR LLC 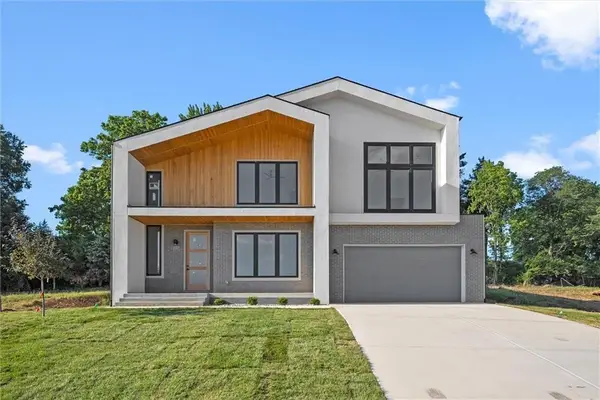 $740,000Pending6 beds 5 baths4,062 sq. ft.
$740,000Pending6 beds 5 baths4,062 sq. ft.2714 NW 84th Terrace, Kansas City, MO 64154
MLS# 2581389Listed by: 1ST CLASS REAL ESTATE KC- New
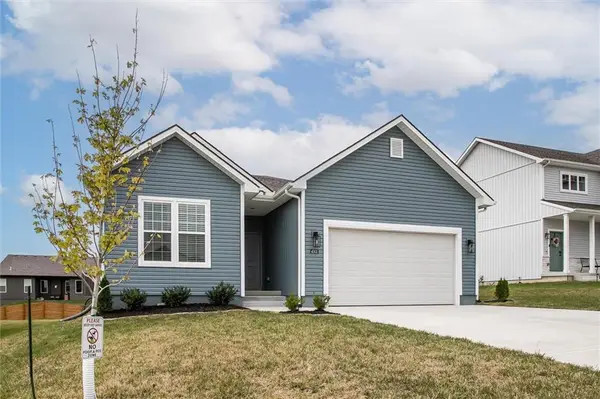 $429,900Active3 beds 2 baths1,664 sq. ft.
$429,900Active3 beds 2 baths1,664 sq. ft.4005 NW 96th Street, Kansas City, MO 64154
MLS# 2581374Listed by: CHARTWELL REALTY LLC - New
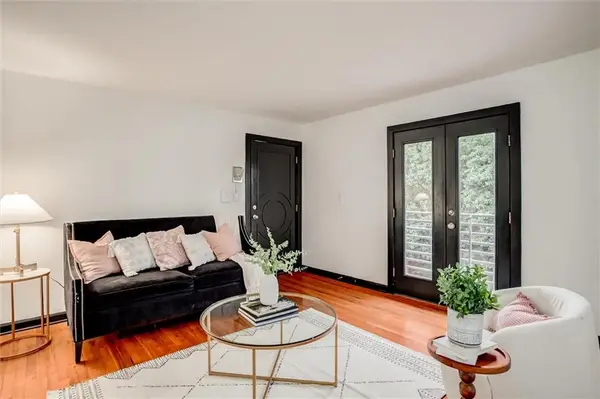 $167,000Active1 beds 1 baths552 sq. ft.
$167,000Active1 beds 1 baths552 sq. ft.4540 Broadway Street #3S, Kansas City, MO 64111
MLS# 2579224Listed by: REECENICHOLS - COUNTRY CLUB PLAZA - New
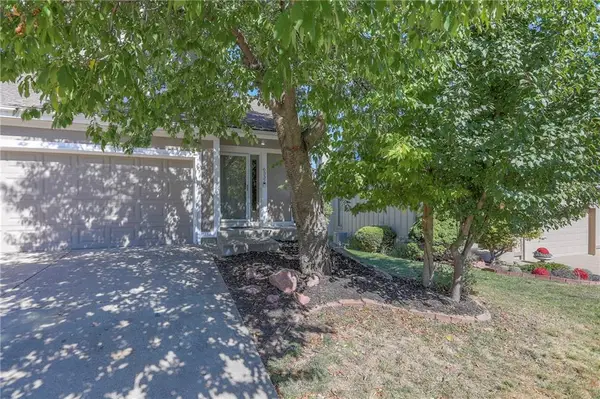 $325,000Active3 beds 4 baths2,800 sq. ft.
$325,000Active3 beds 4 baths2,800 sq. ft.6332 NW 82 Court, Kansas City, MO 64151
MLS# 2579103Listed by: PLATINUM REALTY LLC - New
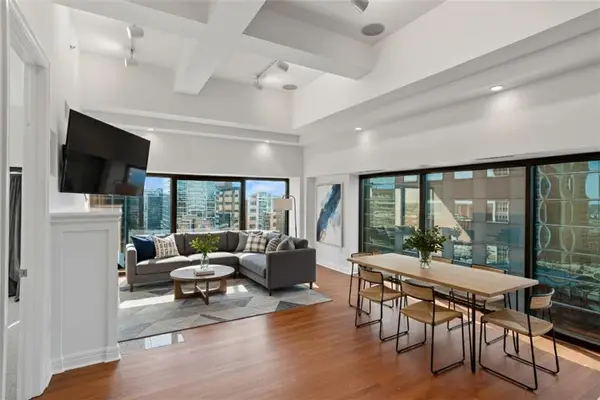 $439,000Active2 beds 3 baths1,138 sq. ft.
$439,000Active2 beds 3 baths1,138 sq. ft.1101 Walnut Street #1507, Kansas City, MO 64106
MLS# 2578955Listed by: KELLER WILLIAMS LEGACY PARTNER - New
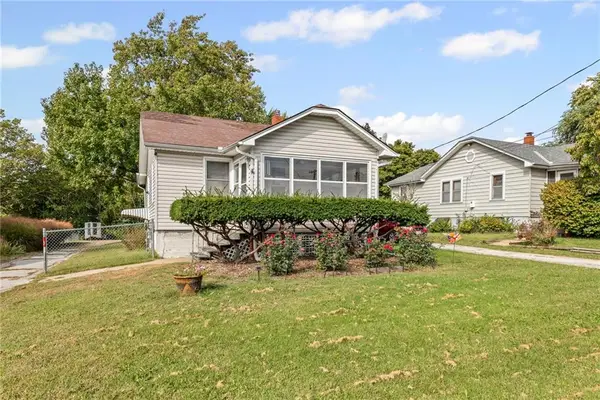 $125,000Active2 beds 2 baths936 sq. ft.
$125,000Active2 beds 2 baths936 sq. ft.2724 Blue Ridge Boulevard, Kansas City, MO 64129
MLS# 2581144Listed by: WEICHERT REALTORS - GENERATIONS - New
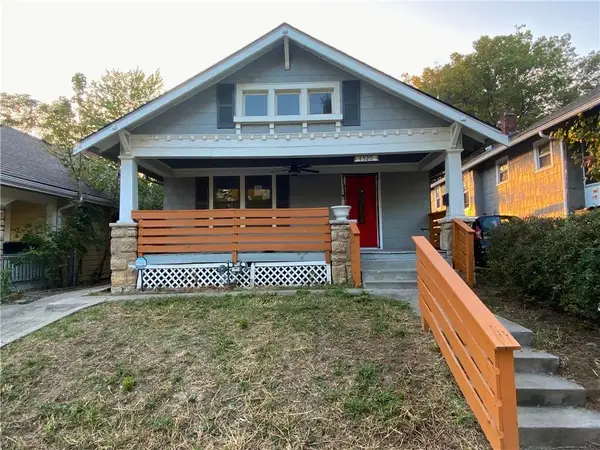 $129,900Active3 beds 1 baths1,088 sq. ft.
$129,900Active3 beds 1 baths1,088 sq. ft.4520 Chestnut Avenue, Kansas City, MO 64130
MLS# 2581287Listed by: HOMESMART LEGACY
