3846 Charlotte Street, Kansas City, MO 64109
Local realty services provided by:Better Homes and Gardens Real Estate Kansas City Homes
3846 Charlotte Street,Kansas City, MO 64109
$625,000
- 5 Beds
- 3 Baths
- 2,916 sq. ft.
- Single family
- Active
Listed by: jonathan minerick
Office: homecoin.com
MLS#:2578207
Source:MOKS_HL
Price summary
- Price:$625,000
- Price per sq. ft.:$214.33
About this home
Stately Central Hyde Park house on quiet street, with a canopy of mature oak trees. Not a through street, and so has little traffic. Last house on the block not yet rehabbed. A view of Hyde Park. Larger windows and taller ceilings than typical in this SE corner of Central Hyde Park. Wood floors throughout, oak on first floor. Dramatic interior oak woodwork, including a three-story, open-well staircase, said to be quite rare in Hyde Park. (The Loose Mansion on Armour Blvd. has such a staircase.) THIS HOUSE HAS SO MUCH POTENTIAL. 5 bdrm/2.5 bath. The glorious oak woodwork on the first floor has its original 1905 finish, mostly in lovely, original condition. Large kitchen/pantry area, instead of a galley kitchen, as is so common in Central Hyde Park; plenty of space for a chef’s kitchen, including an island. A perfect space for a laundry area, adjacent to the kitchen. On the second floor, plumbing has been roughed-in for a potential third bath, in a potential master suite, to be created by connecting two of the bedrooms. Full apartment on the third floor – the original servant’s quarters – including a full bath. Vinyl, double-pane windows throughout. Two-car detached garage. The roof and mechanical systems (HVAC, water heater, etc.) are recent and in good condition, according to the inspector. The electrical service has been replaced and upgraded to 100-amp service, including a new breaker panel. The house has been re-plumbed (supply and drainage), and the house has been largely re-wired throughout. The front, side, and back yards have extensive flower beds that have been recovered (cleared of major weeds) and covered with mulch, ready for the new owners’ choice of landscaping. A professional inspection in 2024 identified repairs and other items to be addressed. Just over 4,000 person-hours and more than $100,000 (including extensive and expensive repairs) have been invested, to bring the house to “rehab-ready.” The house should now pass inspection.
Contact an agent
Home facts
- Year built:1905
- Listing ID #:2578207
- Added:79 day(s) ago
- Updated:December 17, 2025 at 10:33 PM
Rooms and interior
- Bedrooms:5
- Total bathrooms:3
- Full bathrooms:2
- Half bathrooms:1
- Living area:2,916 sq. ft.
Heating and cooling
- Heating:Forced Air Gas, Radiant
Structure and exterior
- Roof:Composition
- Year built:1905
- Building area:2,916 sq. ft.
Schools
- High school:Central
- Middle school:Central
- Elementary school:Longfellow
Utilities
- Water:City/Public
- Sewer:Public Sewer
Finances and disclosures
- Price:$625,000
- Price per sq. ft.:$214.33
New listings near 3846 Charlotte Street
- New
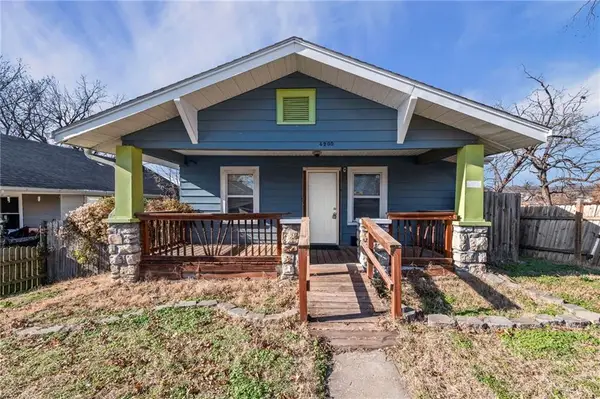 $100,000Active3 beds 2 baths1,623 sq. ft.
$100,000Active3 beds 2 baths1,623 sq. ft.4200 Monroe Avenue, Kansas City, MO 64130
MLS# 2592334Listed by: EXP REALTY LLC - New
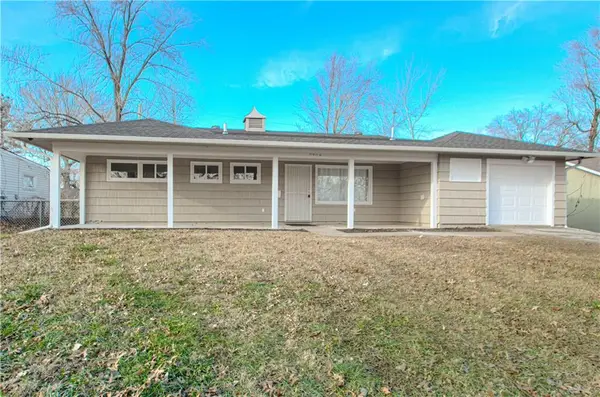 $240,000Active3 beds 2 baths1,922 sq. ft.
$240,000Active3 beds 2 baths1,922 sq. ft.7304 E 109th Terrace, Kansas City, MO 64134
MLS# 2592520Listed by: RE/MAX INNOVATIONS - New
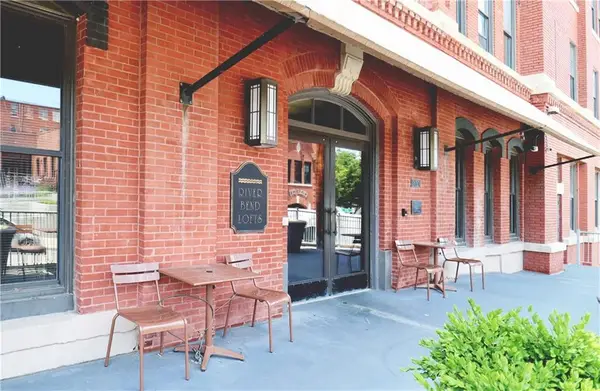 $314,000Active2 beds 2 baths1,170 sq. ft.
$314,000Active2 beds 2 baths1,170 sq. ft.200 Main Street #310, Kansas City, MO 64105
MLS# 2592083Listed by: 1ST CLASS REAL ESTATE KC - New
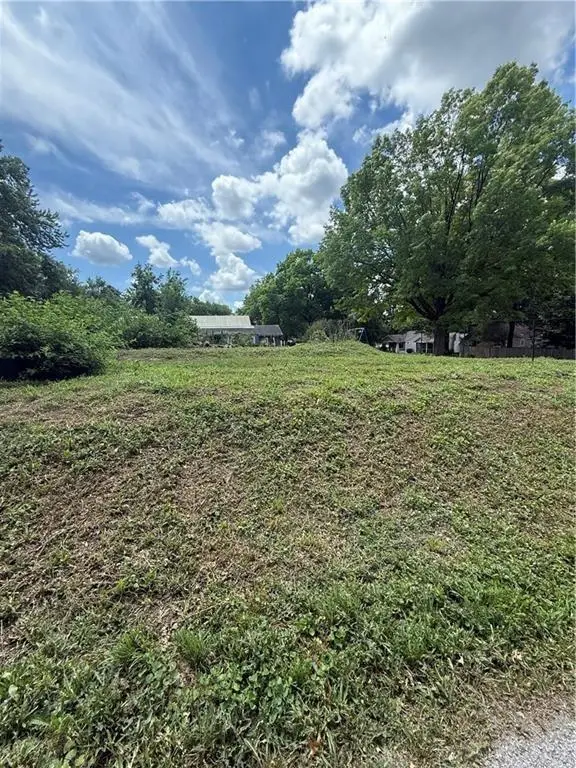 $360,000Active0 Acres
$360,000Active0 Acres8105 & 8107 Main Street, Kansas City, MO 64114
MLS# 2592372Listed by: COMPASS REALTY GROUP - New
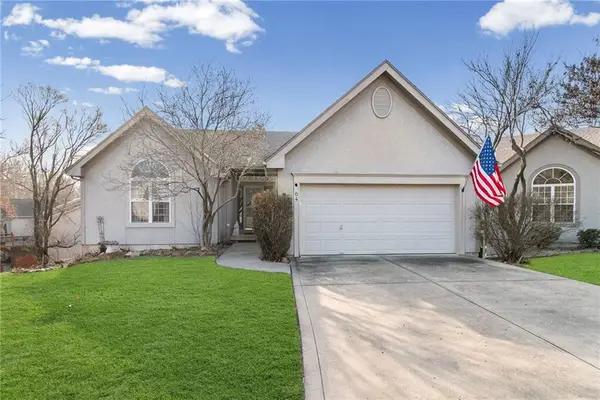 $350,000Active2 beds 2 baths17,374 sq. ft.
$350,000Active2 beds 2 baths17,374 sq. ft.8604 N Liston Avenue, Kansas City, MO 64154
MLS# 2592404Listed by: PLATINUM REALTY LLC - New
 $330,000Active3 beds 3 baths1,844 sq. ft.
$330,000Active3 beds 3 baths1,844 sq. ft.11013 N Mcgee Street, Kansas City, MO 64155
MLS# 2591920Listed by: REALTY ONE GROUP CORNERSTONE  $310,000Active3 beds 2 baths1,780 sq. ft.
$310,000Active3 beds 2 baths1,780 sq. ft.3909 Charlotte Street, Kansas City, MO 64110
MLS# 2582126Listed by: REALTY ONE GROUP METRO HOME PROS- New
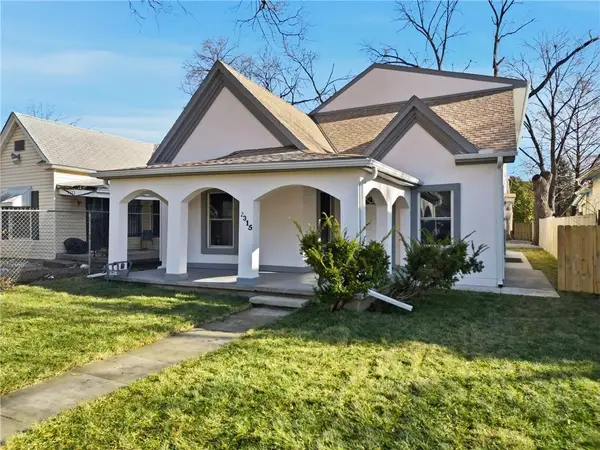 $250,000Active3 beds 2 baths1,800 sq. ft.
$250,000Active3 beds 2 baths1,800 sq. ft.2315 Brighton Avenue, Kansas City, MO 64127
MLS# 2589923Listed by: RE/MAX ELITE, REALTORS 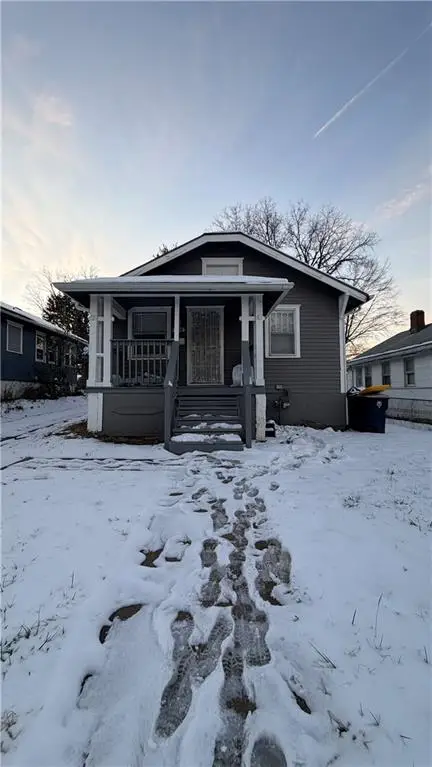 $82,000Active3 beds 2 baths792 sq. ft.
$82,000Active3 beds 2 baths792 sq. ft.4824 Agnes Avenue, Kansas City, MO 64130
MLS# 2590003Listed by: EXP REALTY LLC- Open Sun, 12 to 2:30pmNew
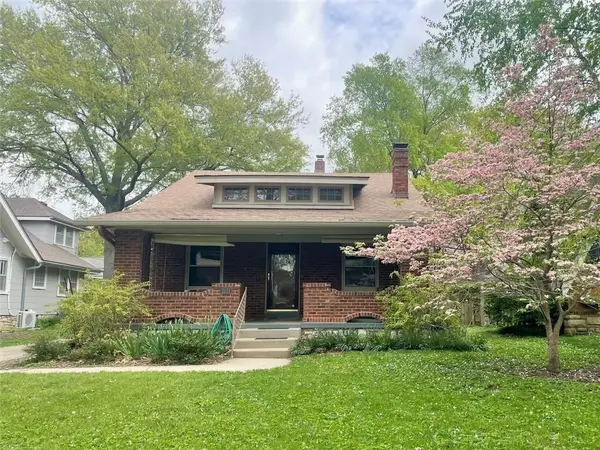 $465,000Active4 beds 2 baths2,162 sq. ft.
$465,000Active4 beds 2 baths2,162 sq. ft.7121 Jefferson Street, Kansas City, MO 64114
MLS# 2591401Listed by: COMPASS REALTY GROUP
