4 E 51st Street, Kansas City, MO 64112
Local realty services provided by:Better Homes and Gardens Real Estate Kansas City Homes
4 E 51st Street,Kansas City, MO 64112
$2,000,000
- 2 Beds
- 4 Baths
- 3,217 sq. ft.
- Condominium
- Active
Listed by: veronica jaster, kbt plaza team
Office: reecenichols - country club plaza
MLS#:2549063
Source:MOKS_HL
Price summary
- Price:$2,000,000
- Price per sq. ft.:$621.7
- Monthly HOA dues:$1,020
About this home
Iconic South Plaza Penthouse — Urban Luxury, Reimagined
A residence like no other, this fully reimagined three-story townhome in South Plaza delivers the sophistication of a Manhattan or San Francisco penthouse—right in the heart of Kansas City.
Rebuilt from the studs up, every inch reflects bold architectural vision, curated luxury, and modern functionality. A floating illuminated glass staircase and 12-foot quartzite fireplace anchor the dramatic main level, where soaring ceilings, walls of windows, and sculptural chandeliers create a luminous showcase of design.
The chef’s kitchen is a work of art with custom acrylic cabinetry, quartzite surfaces, Sub-Zero and Wolf appliances, and an oversized island. A striking Panda marble bar—with dual ice makers and illuminated display cabinetry—sets the stage for effortless entertaining.
Take the private elevator to two breathtaking primary suites, each featuring crystal chandeliers, boutique-style closets with lighted displays, spa-inspired marble baths, soaking tubs, and even a glass-encased shoe wall. Both suites include full-size washer/dryers for ultimate convenience.
The sound-insulated lower-level den offers a private retreat, while the outdoor patio features a built-in grill, beverage center, fountain, and dog run with drainage. Smart home systems include voice-activated lighting, full security with cameras, EV charging, full-house generator, and new everything—windows, doors, stucco, HVAC, electrical, and tankless water heater.
Over $3.5 million invested in design, craftsmanship, and technology.
Every inch custom. Every detail intentional.
This is South Plaza—redefined.
Contact an agent
Home facts
- Year built:2002
- Listing ID #:2549063
- Added:49 day(s) ago
- Updated:November 06, 2025 at 09:33 PM
Rooms and interior
- Bedrooms:2
- Total bathrooms:4
- Full bathrooms:2
- Half bathrooms:2
- Living area:3,217 sq. ft.
Heating and cooling
- Cooling:Electric, Zoned
- Heating:Forced Air Gas, Zoned
Structure and exterior
- Roof:Tile
- Year built:2002
- Building area:3,217 sq. ft.
Schools
- High school:Magnet
- Middle school:Magnet
- Elementary school:Magnet
Utilities
- Water:City/Public
- Sewer:Public Sewer
Finances and disclosures
- Price:$2,000,000
- Price per sq. ft.:$621.7
New listings near 4 E 51st Street
- New
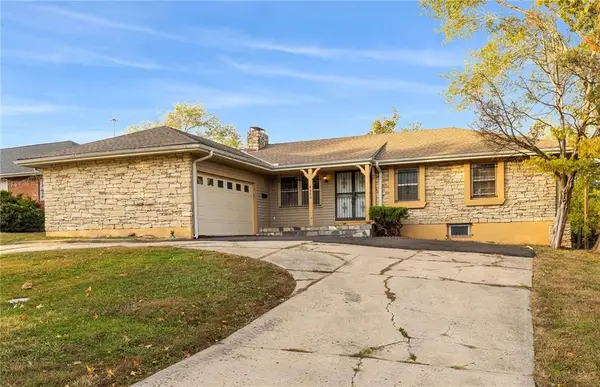 $337,900Active6 beds 4 baths2,900 sq. ft.
$337,900Active6 beds 4 baths2,900 sq. ft.4300 E 104th Street, Kansas City, MO 64137
MLS# 2586582Listed by: HOUSE GUYS USA, LLC - New
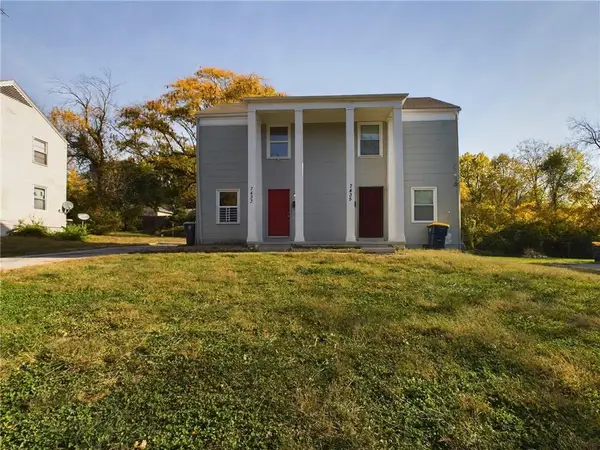 $195,000Active-- beds -- baths
$195,000Active-- beds -- baths7433 Arleta Boulevard, Kansas City, MO 64132
MLS# 2585330Listed by: SAGE DOOR REALTY, LLC - New
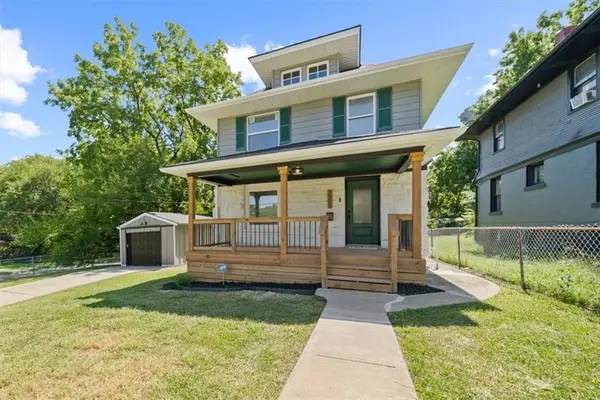 $224,900Active3 beds 2 baths2,103 sq. ft.
$224,900Active3 beds 2 baths2,103 sq. ft.1511 E 37th Street, Kansas City, MO 64109
MLS# 2586546Listed by: KW KANSAS CITY METRO - New
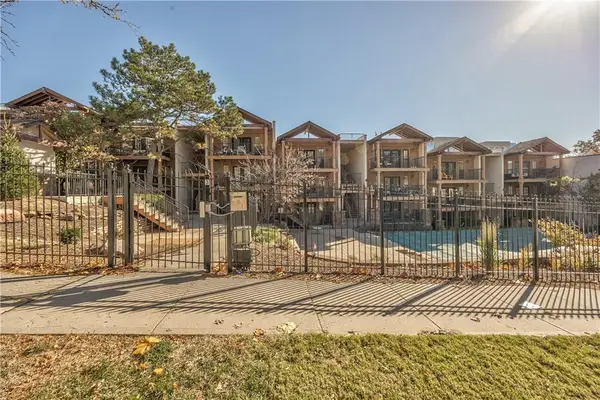 $199,000Active2 beds 2 baths1,004 sq. ft.
$199,000Active2 beds 2 baths1,004 sq. ft.4727 Jarboe Street #83, Kansas City, MO 64112
MLS# 2583436Listed by: LOVE LIVING LOCAL - New
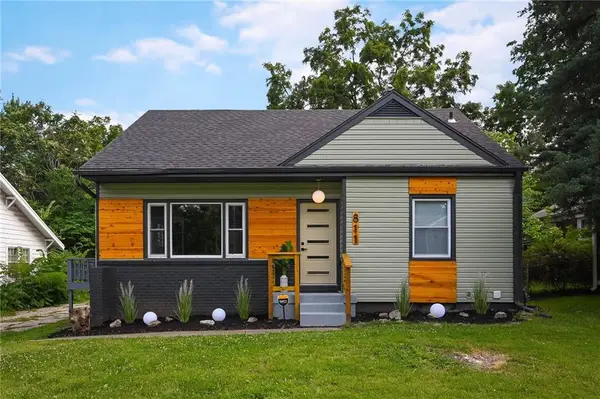 $259,000Active4 beds 2 baths1,768 sq. ft.
$259,000Active4 beds 2 baths1,768 sq. ft.811 E 75th Street, Kansas City, MO 64131
MLS# 2585340Listed by: PLATINUM REALTY LLC - New
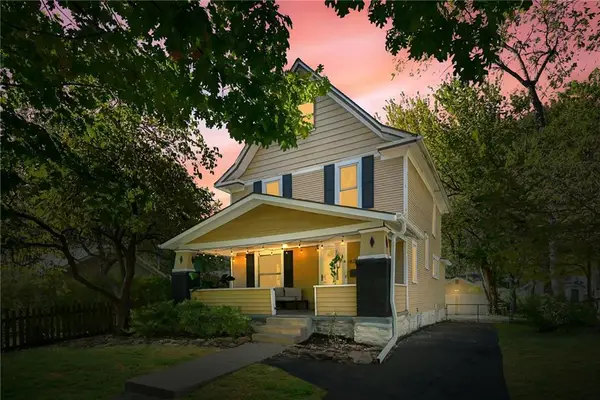 $325,000Active3 beds 2 baths1,401 sq. ft.
$325,000Active3 beds 2 baths1,401 sq. ft.6030 Cherry Street, Kansas City, MO 64110
MLS# 2586471Listed by: KELLER WILLIAMS KC NORTH - New
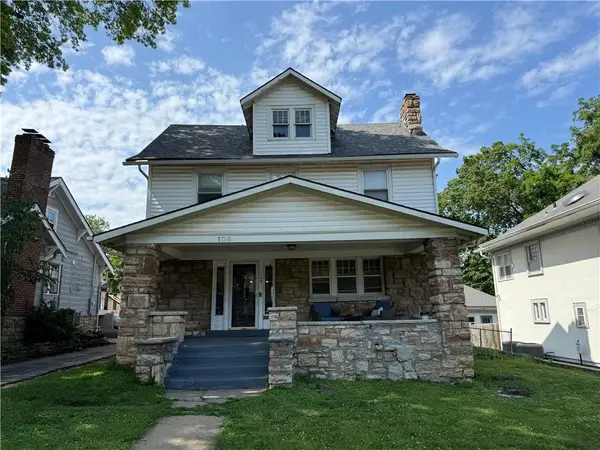 $435,000Active3 beds 2 baths1,890 sq. ft.
$435,000Active3 beds 2 baths1,890 sq. ft.108 W 61st Terrace, Kansas City, MO 64113
MLS# 2586483Listed by: CONTINENTAL REAL ESTATE GROUP, 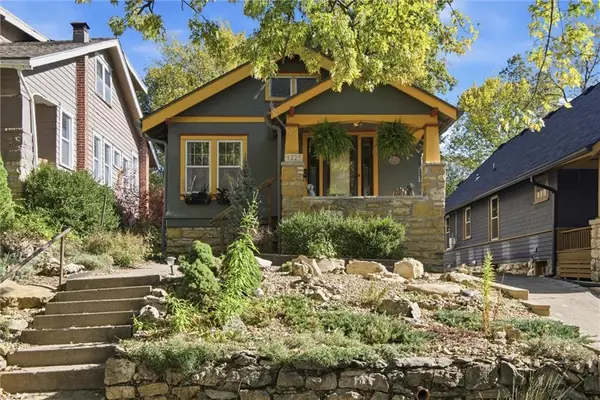 $255,000Active3 beds 1 baths1,068 sq. ft.
$255,000Active3 beds 1 baths1,068 sq. ft.4225 Holmes Street, Kansas City, MO 64110
MLS# 2583241Listed by: REECENICHOLS -THE VILLAGE- New
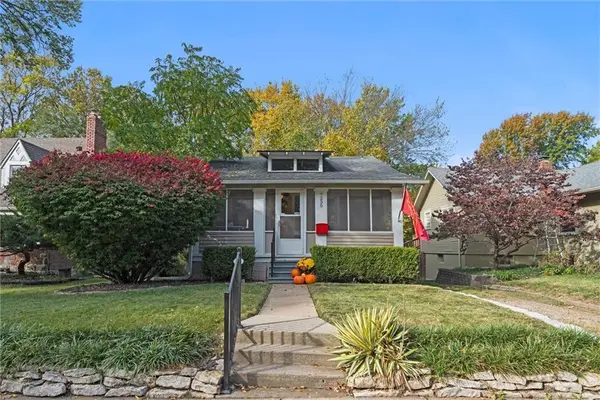 $279,000Active2 beds 1 baths754 sq. ft.
$279,000Active2 beds 1 baths754 sq. ft.7230 Grand Avenue, Kansas City, MO 64114
MLS# 2584557Listed by: COMPASS REALTY GROUP - New
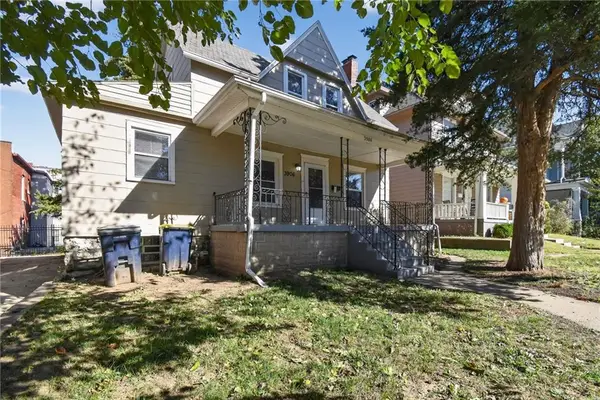 $159,900Active3 beds 2 baths1,194 sq. ft.
$159,900Active3 beds 2 baths1,194 sq. ft.3906 Windsor Avenue, Kansas City, MO 64123
MLS# 2583269Listed by: TRELORA REALTY
