4016 E Red Bridge Road, Kansas City, MO 64137
Local realty services provided by:Better Homes and Gardens Real Estate Kansas City Homes
Upcoming open houses
- Sat, Jan 1701:00 pm - 04:00 pm
Listed by: just say home kc team, jennifer smeltzer
Office: keller williams platinum prtnr
MLS#:2577861
Source:MOKS_HL
Price summary
- Price:$300,000
- Price per sq. ft.:$114.72
About this home
This Amazing 4 Bedroom, 3 Bath, 2 Car Garage One and a Half Story Handicap Accessible Home in South Kansas City is Ready for its New Owner! The Formal Living Room Offers Hardwood Floors, Built-Ins, and Plenty of Natural Light. The Formal Dining Room also Offers Hardwood Floors. The Kitchen Features Laminate Counter Tops, Ceramic Tile Floors, Cooktop, Built-In Oven, a Pantry, and a Breakfast Bar. Just off the Kitchen, the Hearth Room Offers a Cozy Fireplace—Perfect for Entertaining. The Main Floor Primary Bedroom Offers Hardwood Floors and a Ceiling Fan. The Main Floor Bath Features a Zero Entry Shower with Ceramic Tile and a Granite Top Vanity. Upstairs, the 2nd Bath Features Ceramic Tile Floors and a Shower Over Tub. Bedrooms 2 & 3 Offer Carpet and a Ceiling Fan, while Bedroom 4 Offers Hardwood Floors and a Ceiling Fan. On the Lower Level you’ll find Another Full Bath with a Shower, a Kitchenette with Granite Counter Top, and 2 Additional Non-Conforming Rooms—great for guests, office space, or hobbies. The Large Deck is Perfect for Entertaining, and the Backyard Features Raised Flower Beds for Your Gardening Delight! Don’t Miss This One—it Won’t Last Long! Sewerline has been replaced. Seller is wiling to remove the handicap ramp if buyer desires.
Contact an agent
Home facts
- Year built:1952
- Listing ID #:2577861
- Added:99 day(s) ago
- Updated:January 17, 2026 at 10:42 PM
Rooms and interior
- Bedrooms:4
- Total bathrooms:3
- Full bathrooms:3
- Living area:2,615 sq. ft.
Heating and cooling
- Cooling:Attic Fan, Electric
- Heating:Natural Gas
Structure and exterior
- Roof:Composition
- Year built:1952
- Building area:2,615 sq. ft.
Schools
- High school:Ruskin
- Middle school:Hickman Mills
- Elementary school:Warford
Utilities
- Water:City/Public
- Sewer:Public Sewer
Finances and disclosures
- Price:$300,000
- Price per sq. ft.:$114.72
New listings near 4016 E Red Bridge Road
- Open Sun, 1 to 3pmNew
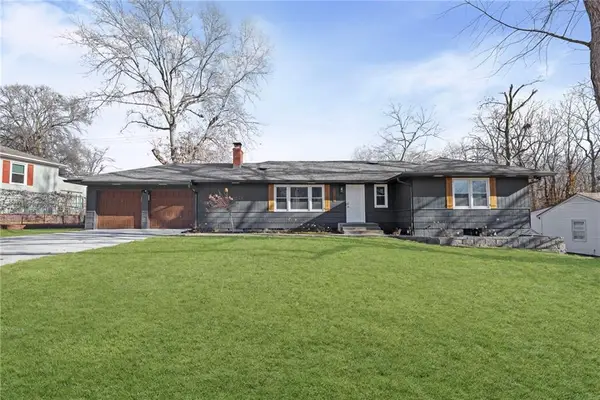 $400,000Active3 beds 3 baths2,326 sq. ft.
$400,000Active3 beds 3 baths2,326 sq. ft.9705 Madison Avenue, Kansas City, MO 64114
MLS# 2595602Listed by: KW KANSAS CITY METRO - New
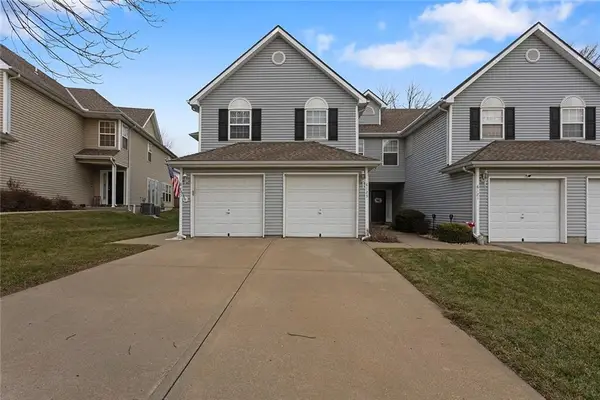 $205,000Active2 beds 3 baths1,334 sq. ft.
$205,000Active2 beds 3 baths1,334 sq. ft.8123 N Lawn Avenue, Kansas City, MO 64119
MLS# 2596949Listed by: BHG KANSAS CITY HOMES - New
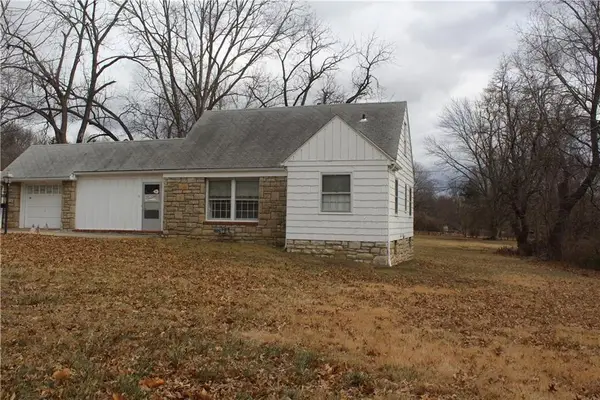 $175,000Active2 beds 1 baths816 sq. ft.
$175,000Active2 beds 1 baths816 sq. ft.10831 Holmes Road, Kansas City, MO 64131
MLS# 2596533Listed by: KC VINTAGE REALTY LLC - New
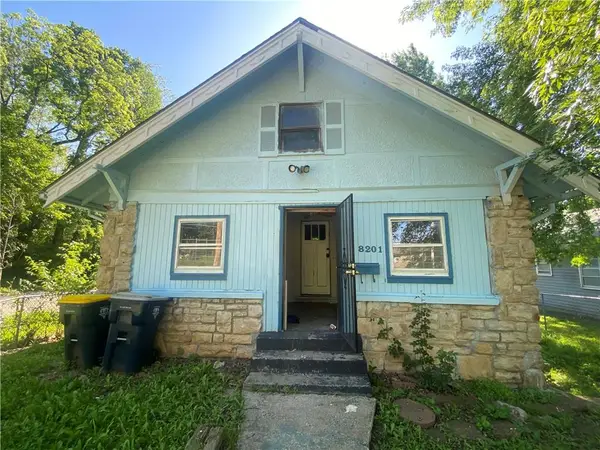 $110,000Active3 beds 2 baths1,951 sq. ft.
$110,000Active3 beds 2 baths1,951 sq. ft.8201 Lydia Avenue, Kansas City, MO 64131
MLS# 2596660Listed by: ALL REALTY - New
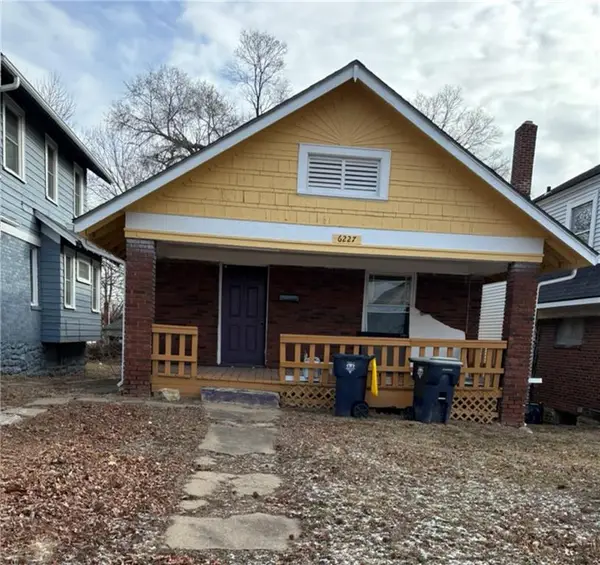 $150,000Active2 beds 1 baths920 sq. ft.
$150,000Active2 beds 1 baths920 sq. ft.6227 Forest Avenue, Kansas City, MO 64119
MLS# 2596691Listed by: ALL REALTY - Open Sun, 12 to 3pmNew
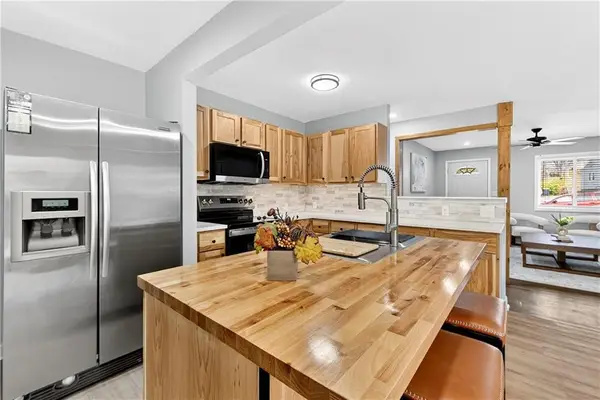 $237,500Active5 beds 3 baths2,721 sq. ft.
$237,500Active5 beds 3 baths2,721 sq. ft.7409 E 51 Street, Kansas City, MO 64129
MLS# 2596943Listed by: REECENICHOLS - LEES SUMMIT - Open Sun, 1 to 3pm
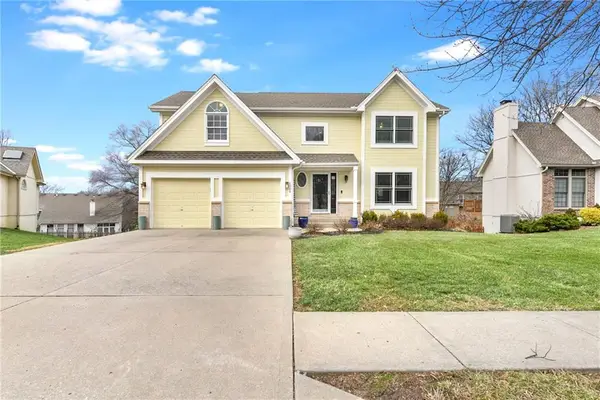 $454,500Active4 beds 4 baths3,030 sq. ft.
$454,500Active4 beds 4 baths3,030 sq. ft.8008 N Chatham Avenue, Kansas City, MO 64151
MLS# 2592754Listed by: REECENICHOLS - PARKVILLE - New
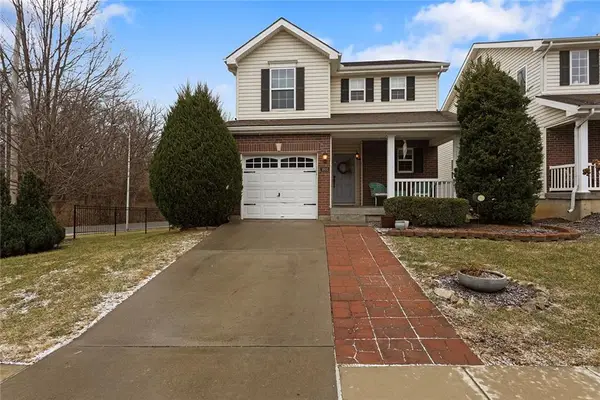 Listed by BHGRE$285,000Active2 beds 4 baths1,859 sq. ft.
Listed by BHGRE$285,000Active2 beds 4 baths1,859 sq. ft.1803 NW 82nd Street, Kansas City, MO 64151
MLS# 2595237Listed by: BHG KANSAS CITY HOMES - New
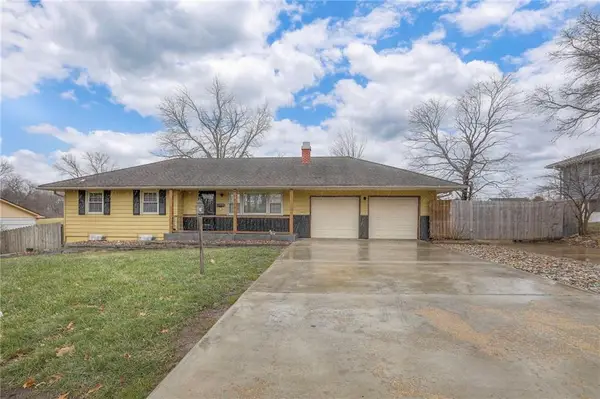 $299,000Active4 beds 3 baths1,972 sq. ft.
$299,000Active4 beds 3 baths1,972 sq. ft.13001 E 54th Terrace, Kansas City, MO 64133
MLS# 2595291Listed by: TRIBEKC REALTY - Open Sat, 11am to 2pmNew
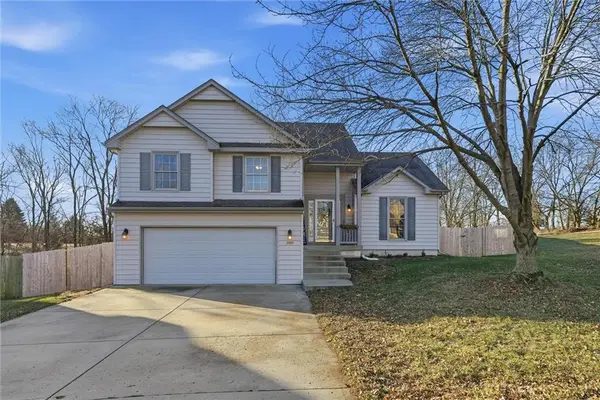 $350,000Active3 beds 3 baths2,097 sq. ft.
$350,000Active3 beds 3 baths2,097 sq. ft.1919 NW 79th Street, Kansas City, MO 64151
MLS# 2595862Listed by: EXIT REALTY PROFESSIONALS
