4031 N Hardesty Avenue, Kansas City, MO 64117
Local realty services provided by:Better Homes and Gardens Real Estate Kansas City Homes
4031 N Hardesty Avenue,Kansas City, MO 64117
$240,000
- 3 Beds
- 4 Baths
- 1,752 sq. ft.
- Townhouse
- Active
Listed by:krystle espinoza
Office:bhg kansas city homes
MLS#:2578696
Source:MOKS_HL
Price summary
- Price:$240,000
- Price per sq. ft.:$136.99
- Monthly HOA dues:$35.83
About this home
Renovated End-Unit Townhome where Modern Style Meets Everyday Comfort!
Welcome home to this move-in-ready townhome that has been beautifully overhauled with high-end finishes and thoughtful design tucked in a cul-de-sac with a long drive way to provide plenty of parking. This 3-bedroom, 2-full bath, 2-half bath home blends style, function, and privacy in one perfect package. Step inside to all-new LVP flooring, a sleek kitchen with new quartz counters, new cabinets, stylish backsplash, and stainless steel appliances (fridge included!). The half bath features new cabinetry, and fresh paint and lighting updates flow throughout the space. Upstairs, the large primary suite impresses with vaulted ceilings, a full en-suite bath, and a walk-in closet. Two additional bedrooms share a Jack & Jill bath, each with spacious closets. Laundry is on bedroom level making it super convenient, and washer and dryer stay! The finished basement offers flexible living and has been recently finished with LVP flooring, a custom built-in desk, and even a coffee nook. Whether you need a home office, entertainment space, or playroom, there’s still room to make it your own, plus a convenient half bath rounds it out. Enjoy your morning coffee or evening wind-down on the private deck that backs to trees, offering rare privacy in a townhome setting. With a beautiful renovation already done for you, new flooring, fixtures, cabinetry, and more, this end-unit is the turnkey opportunity you’ve been waiting for. Prime KC location + modern updates = the perfect home.
Contact an agent
Home facts
- Year built:2008
- Listing ID #:2578696
- Added:1 day(s) ago
- Updated:October 05, 2025 at 09:48 PM
Rooms and interior
- Bedrooms:3
- Total bathrooms:4
- Full bathrooms:2
- Half bathrooms:2
- Living area:1,752 sq. ft.
Heating and cooling
- Cooling:Electric
Structure and exterior
- Roof:Composition
- Year built:2008
- Building area:1,752 sq. ft.
Schools
- High school:Winnetonka
- Middle school:Maple Park
- Elementary school:Topping
Utilities
- Water:City/Public
- Sewer:Public Sewer
Finances and disclosures
- Price:$240,000
- Price per sq. ft.:$136.99
New listings near 4031 N Hardesty Avenue
- New
 $172,250Active3 beds 1 baths912 sq. ft.
$172,250Active3 beds 1 baths912 sq. ft.1209 NE 44th Street, Kansas City, MO 64116
MLS# 2579341Listed by: UNITED REAL ESTATE KANSAS CITY 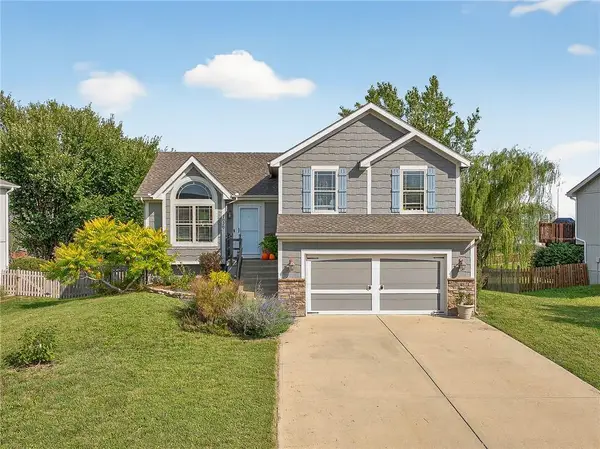 $345,000Active3 beds 2 baths1,970 sq. ft.
$345,000Active3 beds 2 baths1,970 sq. ft.7020 NE 113th Terrace, Kansas City, MO 64156
MLS# 2562820Listed by: RE/MAX INNOVATIONS- New
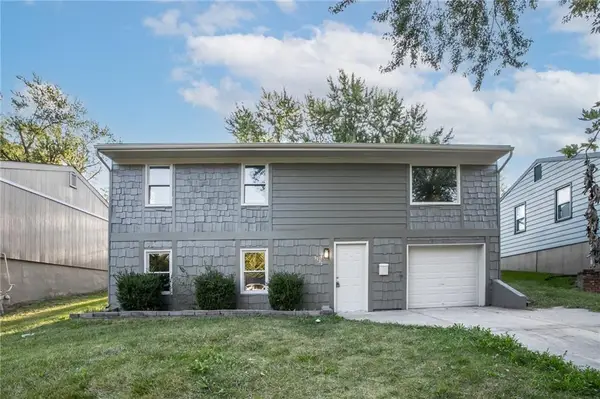 $235,000Active3 beds 2 baths1,536 sq. ft.
$235,000Active3 beds 2 baths1,536 sq. ft.5137 N Palmer Avenue, Kansas City, MO 64119
MLS# 2578861Listed by: KELLER WILLIAMS KC NORTH - Open Sun, 2 to 4pmNew
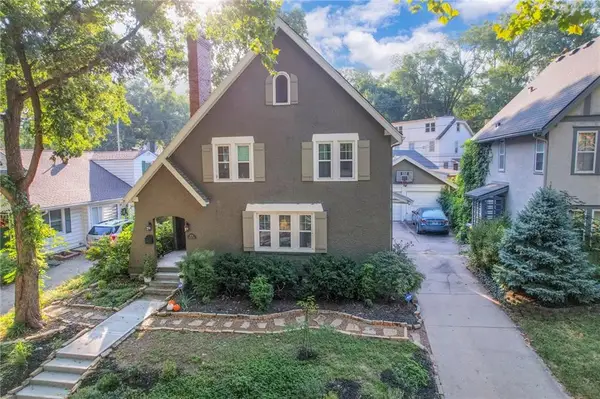 $465,000Active3 beds 3 baths2,250 sq. ft.
$465,000Active3 beds 3 baths2,250 sq. ft.6541 Edgevale Road, Kansas City, MO 64113
MLS# 2578484Listed by: RE/MAX PREMIER REALTY - New
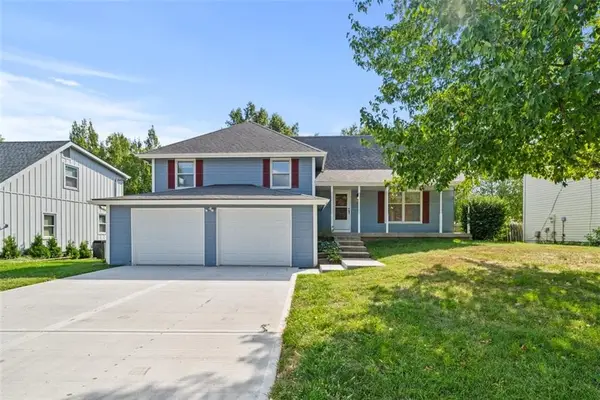 $320,000Active4 beds 3 baths1,460 sq. ft.
$320,000Active4 beds 3 baths1,460 sq. ft.13 102nd Terrace, Kansas City, MO 64155
MLS# 2579284Listed by: REALTY EXECUTIVES - New
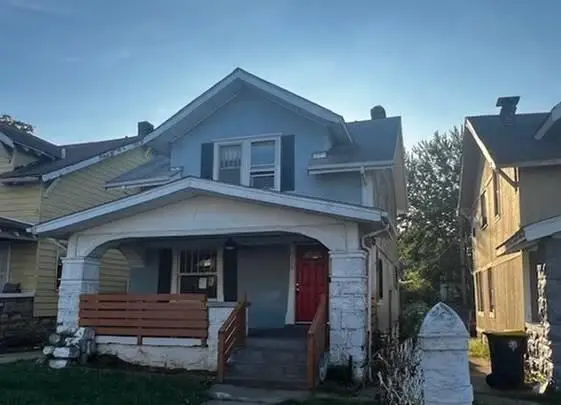 $109,900Active3 beds 1 baths1,496 sq. ft.
$109,900Active3 beds 1 baths1,496 sq. ft.3306 Indiana Avenue, Kansas City, MO 64128
MLS# 2579309Listed by: KAIROS SERVICE LLC - New
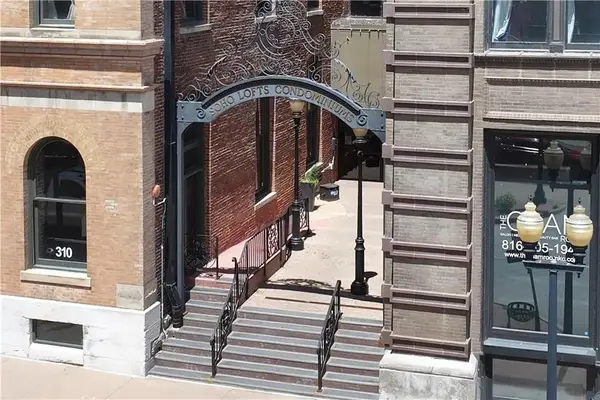 $185,000Active1 beds 1 baths803 sq. ft.
$185,000Active1 beds 1 baths803 sq. ft.308 W 8th Street #407, Kansas City, MO 64105
MLS# 2579310Listed by: WEST VILLAGE REALTY - New
 $180,000Active3 beds 3 baths2,330 sq. ft.
$180,000Active3 beds 3 baths2,330 sq. ft.3411 Agnes Avenue, Kansas City, MO 64128
MLS# 2578133Listed by: PLATINUM REALTY LLC - New
 $270,000Active3 beds 2 baths1,134 sq. ft.
$270,000Active3 beds 2 baths1,134 sq. ft.12108 E 57th Terrace, Kansas City, MO 64133
MLS# 2579263Listed by: REECENICHOLS - COUNTRY CLUB PLAZA
