404 NE 96th Terrace, Kansas City, MO 64155
Local realty services provided by:Better Homes and Gardens Real Estate Kansas City Homes
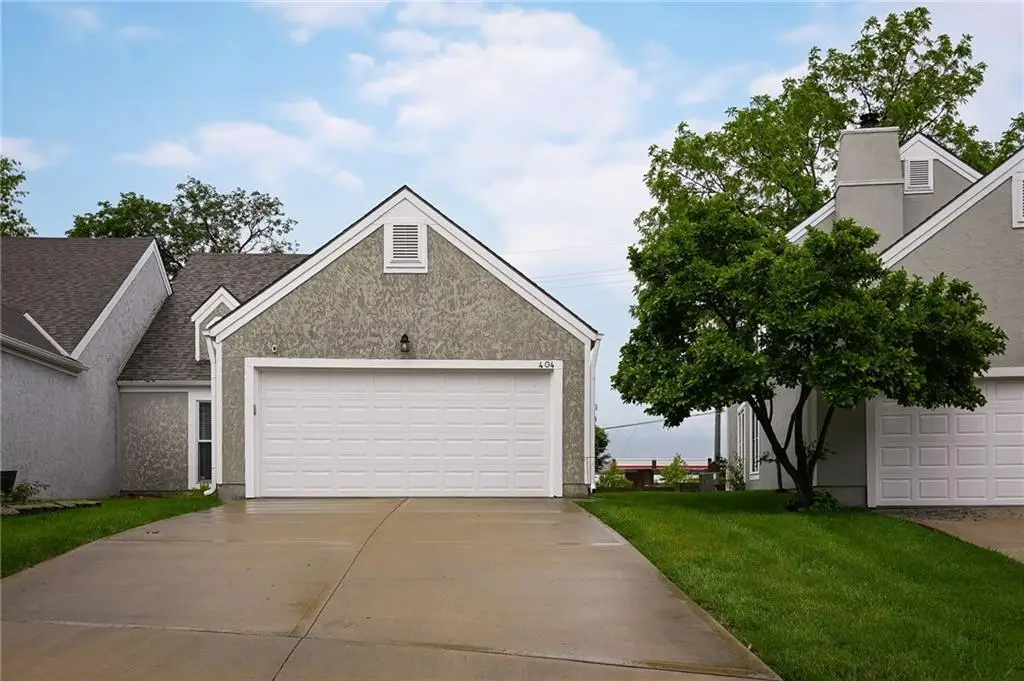
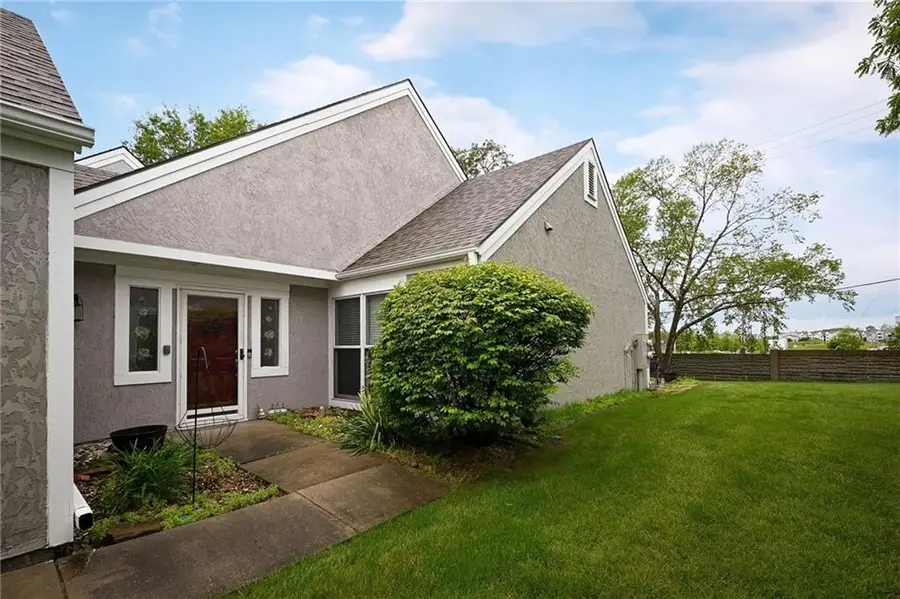
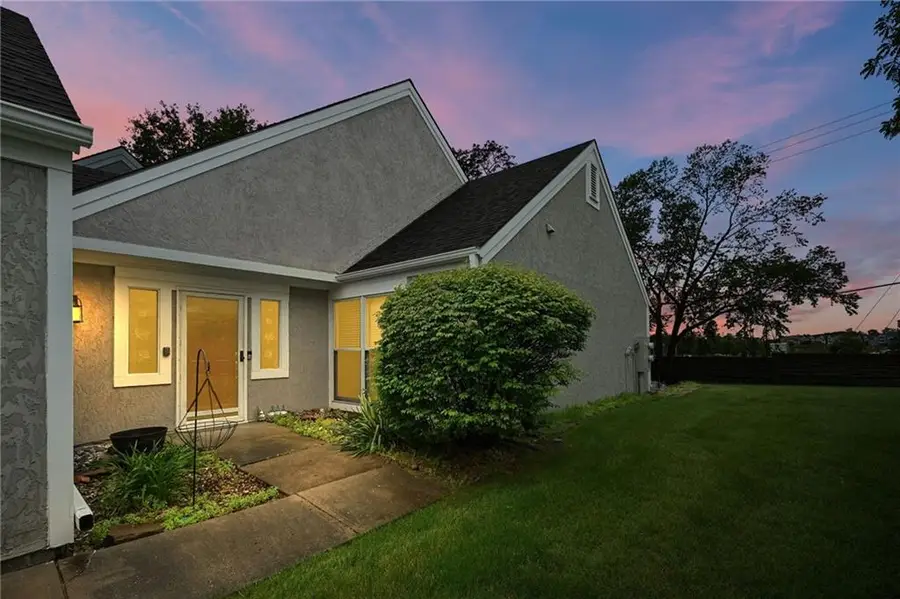
404 NE 96th Terrace,Kansas City, MO 64155
$260,000
- 2 Beds
- 2 Baths
- 1,086 sq. ft.
- Single family
- Active
Listed by:stefanie ward
Office:keller williams kc north
MLS#:2553339
Source:MOKS_HL
Price summary
- Price:$260,000
- Price per sq. ft.:$239.41
- Monthly HOA dues:$170
About this home
BACK ON MARKET- NO FAULT TO SELLERS, BUYERS GOT COLD FEET! Cozy, Low-Maintenance Living in a Great Community! Welcome to this warm and inviting 2-bedroom, 2-bathroom duplex nestled in a maintenance-provided neighborhood where comfort meets convenience. Enjoy carefree living with lawn care and snow removal included, plus fantastic neighborhood amenities like a community pool and pickleball courts.
Inside, you’ll find fresh new carpet throughout and a layout that feels both spacious and cozy. Both bathrooms have been beautifully updated with walk-in showers, and both bedrooms feature walk-in closets for plenty of storage.
The kitchen flows effortlessly into the living and dining areas, highlighted by vaulted ceilings that add a light and open feel. Step outside from the dining area to a private patio, perfect for relaxing or entertaining guests.
The oversized 2-car garage adds extra storage and convenience, and the home is ideally located just off North Oak Trafficway and Hwy 152, close to shopping, dining, and everything you need.
This home offers the perfect blend of comfort, community, and convenience. Come see it for yourself!
Contact an agent
Home facts
- Year built:1990
- Listing Id #:2553339
- Added:74 day(s) ago
- Updated:August 18, 2025 at 03:58 PM
Rooms and interior
- Bedrooms:2
- Total bathrooms:2
- Full bathrooms:2
- Living area:1,086 sq. ft.
Heating and cooling
- Cooling:Attic Fan, Electric
- Heating:Heat Pump, Natural Gas
Structure and exterior
- Roof:Composition
- Year built:1990
- Building area:1,086 sq. ft.
Schools
- High school:Staley High School
- Middle school:New Mark
- Elementary school:Bell Prairie
Utilities
- Water:City/Public
- Sewer:Public Sewer
Finances and disclosures
- Price:$260,000
- Price per sq. ft.:$239.41
New listings near 404 NE 96th Terrace
- New
 $589,000Active4 beds 5 baths2,086 sq. ft.
$589,000Active4 beds 5 baths2,086 sq. ft.709 Manheim Road, Kansas City, MO 64109
MLS# 2567275Listed by: WEICHERT, REALTORS WELCH & COM 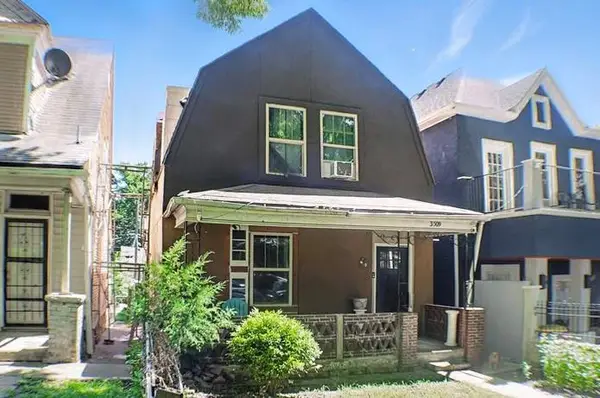 $110,000Active3 beds 1 baths1,260 sq. ft.
$110,000Active3 beds 1 baths1,260 sq. ft.3509 Thompson Avenue, Kansas City, MO 64124
MLS# 2558706Listed by: 1ST CLASS REAL ESTATE-WE SELL- New
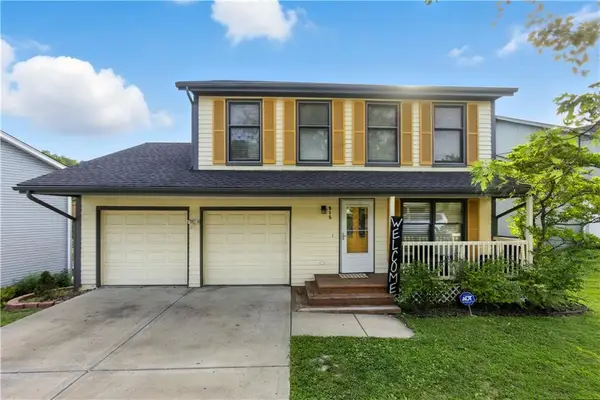 $365,000Active3 beds 3 baths2,268 sq. ft.
$365,000Active3 beds 3 baths2,268 sq. ft.915 NW 63rd Street, Kansas City, MO 64118
MLS# 2569483Listed by: CHARTWELL REALTY LLC 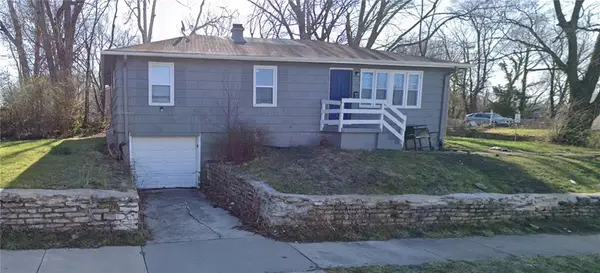 $74,000Pending3 beds 2 baths1,100 sq. ft.
$74,000Pending3 beds 2 baths1,100 sq. ft.4000 E 67th Terrace, Kansas City, MO 64132
MLS# 2569581Listed by: EXP REALTY LLC $499,000Active2 beds 3 baths1,127 sq. ft.
$499,000Active2 beds 3 baths1,127 sq. ft.1209 E 29th Street, Kansas City, MO 64109
MLS# 2564148Listed by: WARDELL & HOLMES REAL ESTATE $536,000Active3 beds 3 baths1,524 sq. ft.
$536,000Active3 beds 3 baths1,524 sq. ft.1213 E 29th Street, Kansas City, MO 64109
MLS# 2564155Listed by: WARDELL & HOLMES REAL ESTATE- New
 $280,000Active3 beds 2 baths1,420 sq. ft.
$280,000Active3 beds 2 baths1,420 sq. ft.8909 Belleview Avenue, Kansas City, MO 64114
MLS# 2568157Listed by: KELLER WILLIAMS REALTY PARTNERS INC. - New
 $800,000Active2 beds 2 baths1,854 sq. ft.
$800,000Active2 beds 2 baths1,854 sq. ft.411 W 46th Terrace #202, Kansas City, MO 64112
MLS# 2568502Listed by: COMPASS REALTY GROUP - New
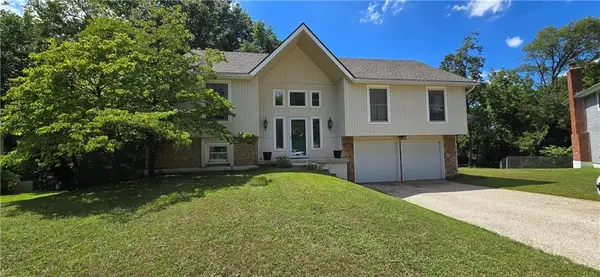 $323,000Active4 beds 2 baths1,921 sq. ft.
$323,000Active4 beds 2 baths1,921 sq. ft.3016 NW 83 Terrace, Kansas City, MO 64151
MLS# 2569517Listed by: RE/MAX INNOVATIONS - New
 $185,000Active2 beds 2 baths1,284 sq. ft.
$185,000Active2 beds 2 baths1,284 sq. ft.11900 E 47th Terrace, Kansas City, MO 64133
MLS# 2568624Listed by: EXP REALTY LLC
