4057 Walnut Street #7, Kansas City, MO 64111
Local realty services provided by:Better Homes and Gardens Real Estate Kansas City Homes
4057 Walnut Street #7,Kansas City, MO 64111
$146,500
- 1 Beds
- 1 Baths
- 814 sq. ft.
- Condominium
- Pending
Listed by: paul galbrecht
Office: kw kansas city metro
MLS#:2574091
Source:MOKS_HL
Price summary
- Price:$146,500
- Price per sq. ft.:$179.98
- Monthly HOA dues:$546
About this home
Welcome to Inglenook Plaza—an updated and well-maintained condo that’s truly a rare find. From the moment you walk in, the beautiful tile flooring and updated finishes throughout make an immediate impression. The large fireplace creates a cozy focal point in the living area and opens partially to the modern kitchen, featuring open shelving and plenty of style. The spacious bedroom includes a walk-in closet, and the updated bathroom has been thoughtfully finished. You'll also have your own secure parking space—plus bonus storage right off the patio. Enjoy your morning coffee on the front porch or relax out back—this unit offers great private outdoor spaces on both sides. Community amenities include a private pool, exercise room, clubhouse/theater, communal laundry, grill area, and dog stations. Other features include gated off-street parking, secure entry, CCTV coverage, and Google Fiber readiness. Best of all, you're just one block from the KC Streetcar and minutes from the Plaza, Westport, Crossroads, and River Market. If you're looking for comfort, convenience, and location—this one checks all the boxes. Schedule a showing before it's gone!
Contact an agent
Home facts
- Year built:1968
- Listing ID #:2574091
- Added:98 day(s) ago
- Updated:December 17, 2025 at 10:33 PM
Rooms and interior
- Bedrooms:1
- Total bathrooms:1
- Full bathrooms:1
- Living area:814 sq. ft.
Heating and cooling
- Cooling:Electric
- Heating:Forced Air Gas
Structure and exterior
- Roof:Composition
- Year built:1968
- Building area:814 sq. ft.
Schools
- High school:Central
- Middle school:Central
- Elementary school:Longfellow
Utilities
- Water:City/Public
- Sewer:Public Sewer
Finances and disclosures
- Price:$146,500
- Price per sq. ft.:$179.98
New listings near 4057 Walnut Street #7
- New
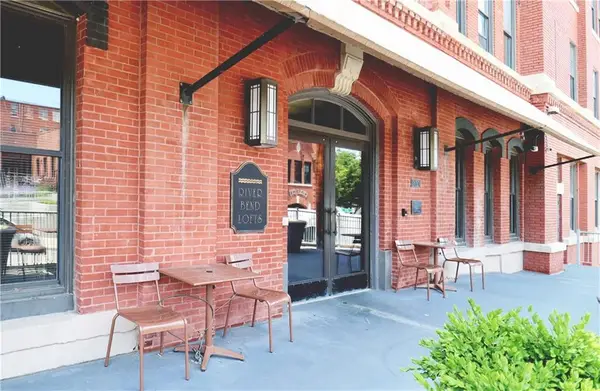 $314,000Active2 beds 2 baths1,170 sq. ft.
$314,000Active2 beds 2 baths1,170 sq. ft.200 Main Street #310, Kansas City, MO 64105
MLS# 2592083Listed by: 1ST CLASS REAL ESTATE KC - New
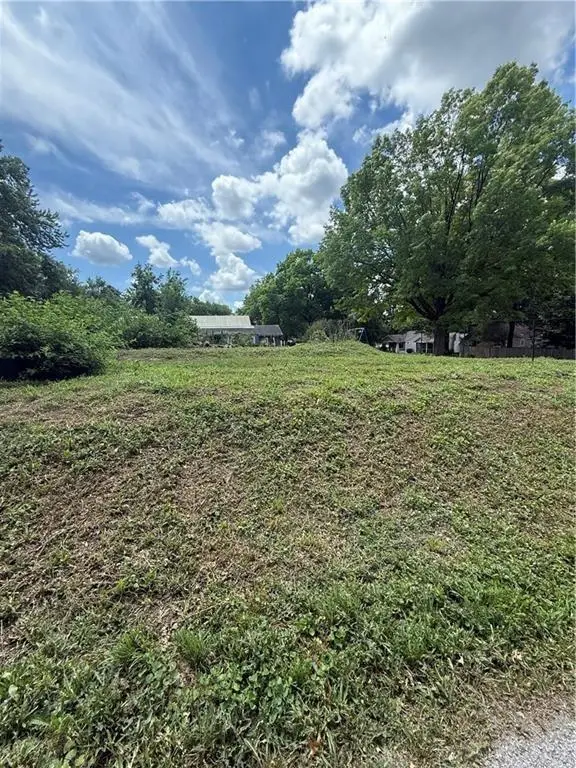 $360,000Active0 Acres
$360,000Active0 Acres8105 & 8107 Main Street, Kansas City, MO 64114
MLS# 2592372Listed by: COMPASS REALTY GROUP - New
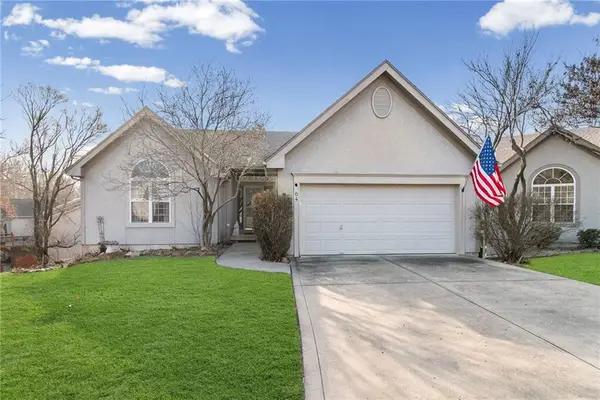 $350,000Active2 beds 2 baths17,374 sq. ft.
$350,000Active2 beds 2 baths17,374 sq. ft.8604 N Liston Avenue, Kansas City, MO 64154
MLS# 2592404Listed by: PLATINUM REALTY LLC - New
 $330,000Active3 beds 3 baths1,844 sq. ft.
$330,000Active3 beds 3 baths1,844 sq. ft.11013 N Mcgee Street, Kansas City, MO 64155
MLS# 2591920Listed by: REALTY ONE GROUP CORNERSTONE  $310,000Active3 beds 2 baths1,780 sq. ft.
$310,000Active3 beds 2 baths1,780 sq. ft.3909 Charlotte Street, Kansas City, MO 64110
MLS# 2582126Listed by: REALTY ONE GROUP METRO HOME PROS- New
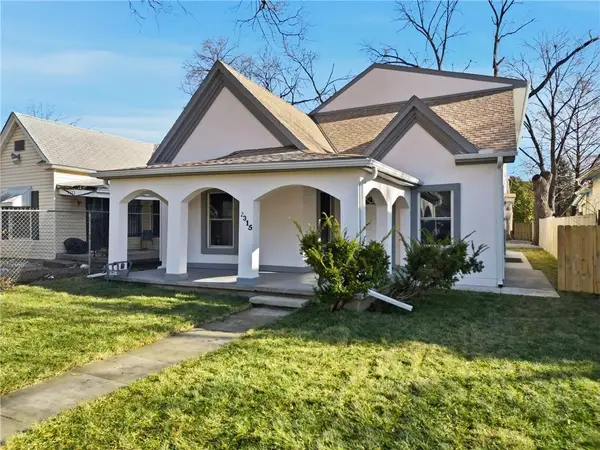 $250,000Active3 beds 2 baths1,800 sq. ft.
$250,000Active3 beds 2 baths1,800 sq. ft.2315 Brighton Avenue, Kansas City, MO 64127
MLS# 2589923Listed by: RE/MAX ELITE, REALTORS 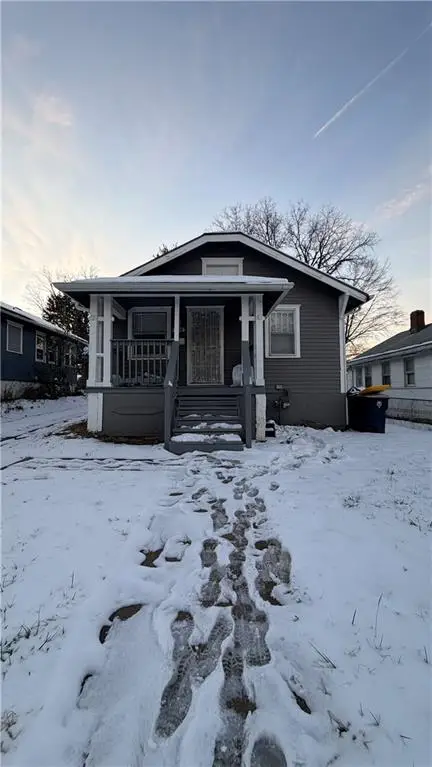 $82,000Active3 beds 2 baths792 sq. ft.
$82,000Active3 beds 2 baths792 sq. ft.4824 Agnes Avenue, Kansas City, MO 64130
MLS# 2590003Listed by: EXP REALTY LLC- New
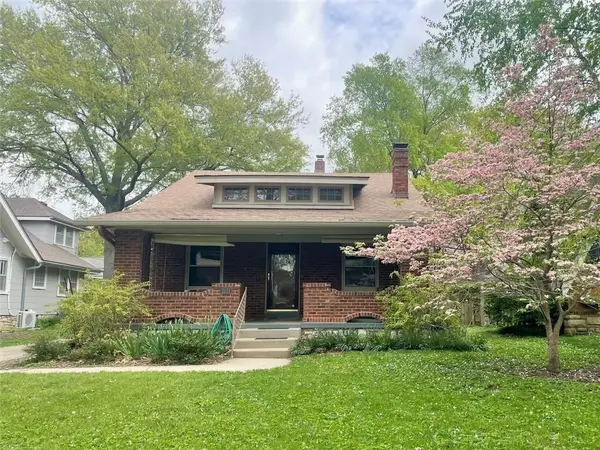 $465,000Active4 beds 2 baths2,162 sq. ft.
$465,000Active4 beds 2 baths2,162 sq. ft.7121 Jefferson Street, Kansas City, MO 64114
MLS# 2591401Listed by: COMPASS REALTY GROUP - New
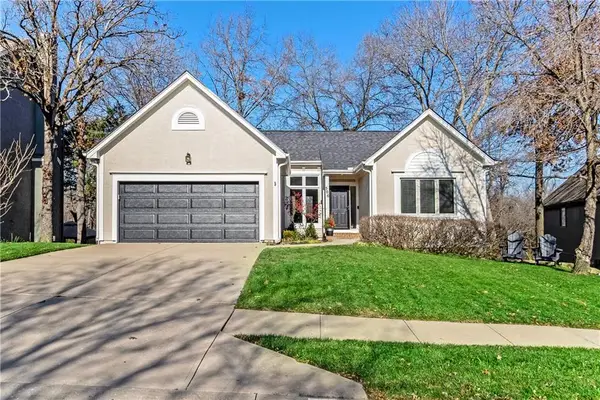 $515,000Active4 beds 4 baths2,854 sq. ft.
$515,000Active4 beds 4 baths2,854 sq. ft.506 E 122nd Street, Kansas City, MO 64145
MLS# 2591867Listed by: REECENICHOLS - LEAWOOD - New
 $210,000Active2 beds 3 baths1,648 sq. ft.
$210,000Active2 beds 3 baths1,648 sq. ft.6813 NW Mokane Avenue, Kansas City, MO 64151
MLS# 2592053Listed by: UNITED REAL ESTATE KANSAS CITY
