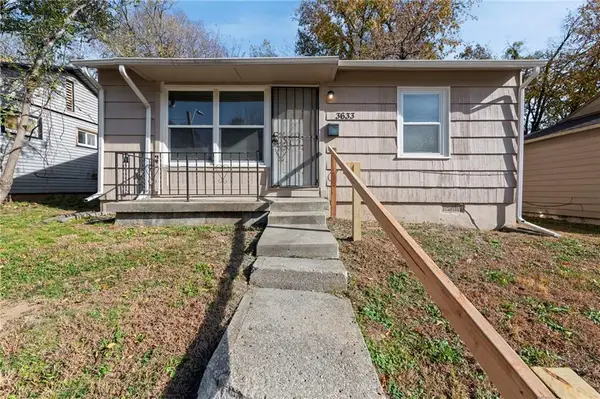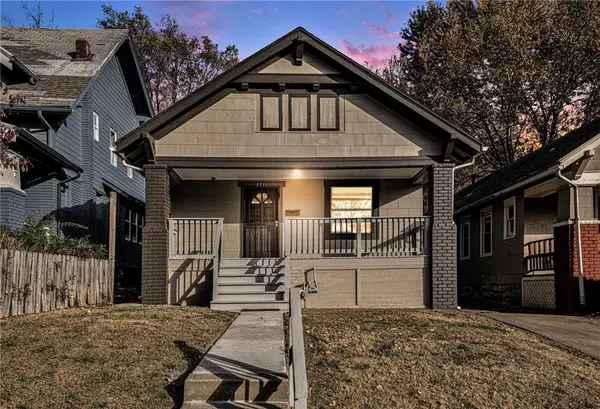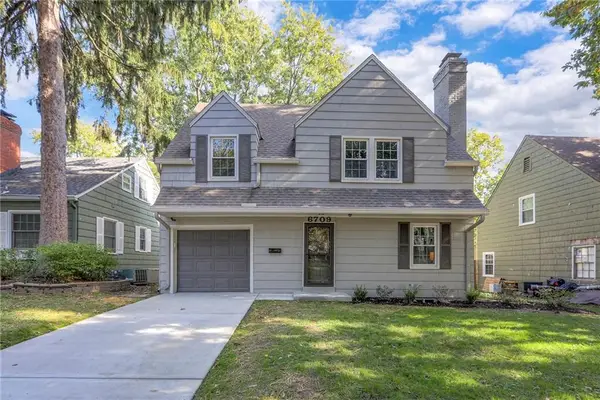409 N Elmwood Avenue, Kansas City, MO 64123
Local realty services provided by:Better Homes and Gardens Real Estate Kansas City Homes
409 N Elmwood Avenue,Kansas City, MO 64123
$215,000
- 3 Beds
- 1 Baths
- 1,214 sq. ft.
- Single family
- Pending
Listed by: sarah schaaf
Office: chartwell realty llc.
MLS#:2551866
Source:MOKS_HL
Price summary
- Price:$215,000
- Price per sq. ft.:$177.1
About this home
Step into timeless beauty with this fully restored 1919 two-story traditional home, nestled in the heart of Kansas City's historic North Burge Park subdivision. Just steps from the iconic Cliff Drive Scenic Byway—this residence seamlessly blends classic charm with contemporary updates.
Lovingly maintained by the same family for three generations, this 3-bedroom, 1-bathroom home boasts a wealth of original features, including restored hardwood floors, intricate trim work, and original doorknobs. The original front door stands as a testament to the home's rich heritage. Modern upgrades included a new roof, new windows, new furnace, new air conditioner, and new water heater ensure comfort and efficiency without compromising character.
The updated kitchen and bathroom offer modern convenience, while the working wood-burning stove adds a cozy touch to the living space. A spacious family room on the main floor and a sunlit second-story sunroom provide flexible living options to suit your lifestyle.
Outside, the level yard is adorned with decades-old peonies, creating a picturesque setting. A private driveway leads to a detached one-car garage, offering convenient off-street parking. The clean, dry basement reflects the home's solid construction and offers additional storage and storm shelter.
Located on a tranquil street north of St. John Avenue, just a block from the local elementary school, close to highway access, the Concourse Fountain, Kansas City Museum, River Market and downtown, this home offers a unique opportunity to own a piece of Kansas City's storied past. Please note: some photos have been virtually staged.
Contact an agent
Home facts
- Year built:1919
- Listing ID #:2551866
- Added:163 day(s) ago
- Updated:November 15, 2025 at 09:25 AM
Rooms and interior
- Bedrooms:3
- Total bathrooms:1
- Full bathrooms:1
- Living area:1,214 sq. ft.
Heating and cooling
- Cooling:Electric
- Heating:Natural Gas
Structure and exterior
- Roof:Composition
- Year built:1919
- Building area:1,214 sq. ft.
Schools
- High school:Northeast
- Middle school:Northeast
- Elementary school:Gladstone
Utilities
- Water:City/Public
- Sewer:Public Sewer
Finances and disclosures
- Price:$215,000
- Price per sq. ft.:$177.1
New listings near 409 N Elmwood Avenue
- New
 $225,000Active2 beds 3 baths1,454 sq. ft.
$225,000Active2 beds 3 baths1,454 sq. ft.4434 NE 83rd Terrace, Kansas City, MO 64119
MLS# 2587840Listed by: HOMESMART LEGACY  $270,000Active2 beds 3 baths1,542 sq. ft.
$270,000Active2 beds 3 baths1,542 sq. ft.8229 NW Barrybrooke Court, Kansas City, MO 64151
MLS# 2584867Listed by: PLATINUM REALTY LLC- New
 $100,000Active2 beds 1 baths672 sq. ft.
$100,000Active2 beds 1 baths672 sq. ft.3633 Norton Avenue, Kansas City, MO 64127
MLS# 2584733Listed by: EXP REALTY LLC - New
 $130,000Active3 beds 1 baths1,007 sq. ft.
$130,000Active3 beds 1 baths1,007 sq. ft.3711 Bellefontaine Avenue, Kansas City, MO 64128
MLS# 2587726Listed by: PENDLETON REALTY LLC - New
 $179,000Active3 beds 1 baths1,328 sq. ft.
$179,000Active3 beds 1 baths1,328 sq. ft.5806 Highland Avenue, Kansas City, MO 64110
MLS# 2587931Listed by: LUTZ SALES + INVESTMENTS - Open Sat, 12 to 2pm
 Listed by BHGRE$535,000Active3 beds 2 baths1,638 sq. ft.
Listed by BHGRE$535,000Active3 beds 2 baths1,638 sq. ft.6709 Cherry Street, Kansas City, MO 64131
MLS# 2584651Listed by: BHG KANSAS CITY HOMES - New
 $425,000Active3 beds 2 baths1,678 sq. ft.
$425,000Active3 beds 2 baths1,678 sq. ft.4618 Bell Street, Kansas City, MO 64112
MLS# 2584020Listed by: 1 PERFECT DOOR, INC - Open Sat, 11am to 1pmNew
 $275,000Active3 beds 2 baths1,260 sq. ft.
$275,000Active3 beds 2 baths1,260 sq. ft.3610 N Cleveland Avenue, Kansas City, MO 64117
MLS# 2587593Listed by: KELLER WILLIAMS KC NORTH - New
 $245,000Active4 beds 2 baths1,489 sq. ft.
$245,000Active4 beds 2 baths1,489 sq. ft.7901 NE 56th Street, Kansas City, MO 64119
MLS# 2587656Listed by: EXP REALTY LLC - New
 $294,900Active3 beds 2 baths1,181 sq. ft.
$294,900Active3 beds 2 baths1,181 sq. ft.11433 N Tennessee Avenue, Kansas City, MO 64157
MLS# 2587830Listed by: ENTERA REALTY
