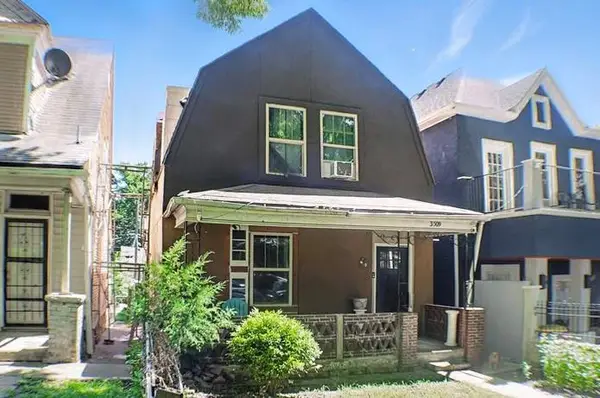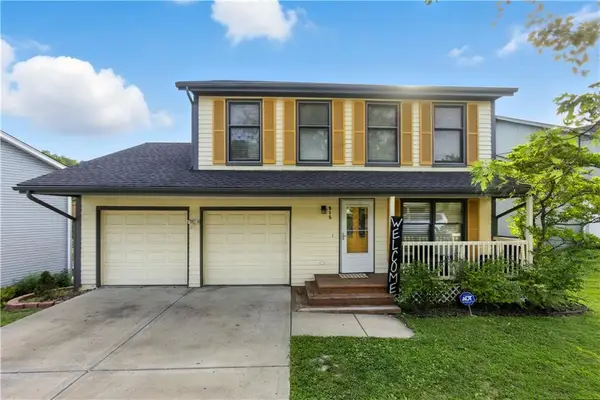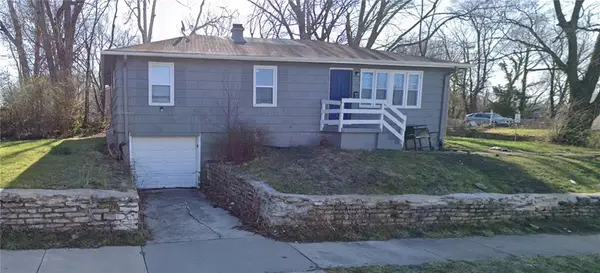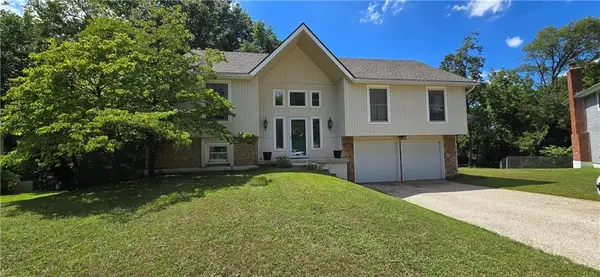4101 NW 75th Street, Kansas City, MO 64151
Local realty services provided by:Better Homes and Gardens Real Estate Kansas City Homes



Listed by:sharon mcfarland
Office:re/max state line
MLS#:2567539
Source:MOKS_HL
Price summary
- Price:$450,000
- Price per sq. ft.:$183.37
- Monthly HOA dues:$44.5
About this home
Lovely and Liveable! The heart of the home is the bright and beautiful family room, open to the eating area w/ a bay window and sparkling kitchen with quartz counter tops and white painted cabinets. Tall windows fill the space with natural light, while the fireplace adds ambience! The formal dining room is ideal for hosting more elegant dinner parties, while the living room offers flexibility as a home office or a quiet retreat for more intimate conversations.
The spacious primary bedroom easily accommodates king-sized furniture, and the ensuite bathroom features a new shower, double vanities, jetted tub, bay window and a separate vanity for pampering. The second bedroom has access from both the primary suite and the hallway—perfect for little ones, guests, or even a workout room. The third and fourth bedrooms are ample and 4th bedroom boasts a large walk-in closet. Updated throughout and freshly painted in every room. Recent major improvements include a 4-year-old roof, 4 year-old furnace and H2o heater.
Step outside to a stamped concrete patio just off the kitchen, surrounded by trees and a privacy fence—an ideal outdoor living space. This awesome home is situated on a large, flat corner lot in a desirable neighborhood and the excellent Park Hill school district. Neighborhood amenities -Eagles Nest clubhouse, swimming pool, pickleball courts, tennis courts and trails.
Contact an agent
Home facts
- Year built:1988
- Listing Id #:2567539
- Added:3 day(s) ago
- Updated:August 16, 2025 at 03:42 AM
Rooms and interior
- Bedrooms:4
- Total bathrooms:3
- Full bathrooms:2
- Half bathrooms:1
- Living area:2,454 sq. ft.
Heating and cooling
- Cooling:Electric
- Heating:Natural Gas
Structure and exterior
- Roof:Composition
- Year built:1988
- Building area:2,454 sq. ft.
Schools
- High school:Park Hill
- Middle school:Plaza
- Elementary school:Hopewell
Utilities
- Water:City/Public
- Sewer:Public Sewer
Finances and disclosures
- Price:$450,000
- Price per sq. ft.:$183.37
New listings near 4101 NW 75th Street
- New
 $589,000Active4 beds 5 baths2,086 sq. ft.
$589,000Active4 beds 5 baths2,086 sq. ft.709 Manheim Road, Kansas City, MO 64109
MLS# 2567275Listed by: WEICHERT, REALTORS WELCH & COM  $110,000Active3 beds 1 baths1,260 sq. ft.
$110,000Active3 beds 1 baths1,260 sq. ft.3509 Thompson Avenue, Kansas City, MO 64124
MLS# 2558706Listed by: 1ST CLASS REAL ESTATE-WE SELL- New
 $365,000Active3 beds 3 baths2,268 sq. ft.
$365,000Active3 beds 3 baths2,268 sq. ft.915 NW 63rd Street, Kansas City, MO 64118
MLS# 2569483Listed by: CHARTWELL REALTY LLC  $74,000Pending3 beds 2 baths1,100 sq. ft.
$74,000Pending3 beds 2 baths1,100 sq. ft.4000 E 67th Terrace, Kansas City, MO 64132
MLS# 2569581Listed by: EXP REALTY LLC $499,000Active2 beds 3 baths1,127 sq. ft.
$499,000Active2 beds 3 baths1,127 sq. ft.1209 E 29th Street, Kansas City, MO 64109
MLS# 2564148Listed by: WARDELL & HOLMES REAL ESTATE $536,000Active3 beds 3 baths1,524 sq. ft.
$536,000Active3 beds 3 baths1,524 sq. ft.1213 E 29th Street, Kansas City, MO 64109
MLS# 2564155Listed by: WARDELL & HOLMES REAL ESTATE- New
 $280,000Active3 beds 2 baths1,420 sq. ft.
$280,000Active3 beds 2 baths1,420 sq. ft.8909 Belleview Avenue, Kansas City, MO 64114
MLS# 2568157Listed by: KELLER WILLIAMS REALTY PARTNERS INC. - New
 $800,000Active2 beds 2 baths1,854 sq. ft.
$800,000Active2 beds 2 baths1,854 sq. ft.411 W 46th Terrace #202, Kansas City, MO 64112
MLS# 2568502Listed by: COMPASS REALTY GROUP - New
 $323,000Active4 beds 2 baths1,921 sq. ft.
$323,000Active4 beds 2 baths1,921 sq. ft.3016 NW 83 Terrace, Kansas City, MO 64151
MLS# 2569517Listed by: RE/MAX INNOVATIONS - New
 $185,000Active2 beds 2 baths1,284 sq. ft.
$185,000Active2 beds 2 baths1,284 sq. ft.11900 E 47th Terrace, Kansas City, MO 64133
MLS# 2568624Listed by: EXP REALTY LLC
