4141 Pennsylvania Avenue #302, Kansas City, MO 64111
Local realty services provided by:Better Homes and Gardens Real Estate Kansas City Homes
4141 Pennsylvania Avenue #302,Kansas City, MO 64111
$265,000
- 1 Beds
- 1 Baths
- 862 sq. ft.
- Condominium
- Active
Listed by:andrew bash
Office:sage sotheby's international realty
MLS#:2569099
Source:MOKS_HL
Price summary
- Price:$265,000
- Price per sq. ft.:$307.42
- Monthly HOA dues:$271
About this home
Welcome to your oasis of modern elegance at 41 Penn! This stylish 1-bedroom condo is filled with natural light, creating a bright and inviting atmosphere from the moment you step inside. The open-concept layout seamlessly blends form and function, with sleek finishes and contemporary details that make entertaining effortless.
Highlights include polished concrete floors, soaring 10’ ceilings, a spacious kitchen island with solid-surface counters, stainless steel appliances, commercial-grade window systems, and sound-resistant walls. One secured garage parking space is included, adding convenience and peace of mind.
Situated in the vibrant Westport district, you’ll have Kansas City’s best dining, coffee shops, and entertainment right outside your door, with the Plaza and Midtown just minutes away. Offering lock-and-leave ease in a highly walkable location, this light-filled condo is a true gem.
Contact an agent
Home facts
- Year built:2007
- Listing ID #:2569099
- Added:63 day(s) ago
- Updated:October 24, 2025 at 06:43 PM
Rooms and interior
- Bedrooms:1
- Total bathrooms:1
- Full bathrooms:1
- Living area:862 sq. ft.
Heating and cooling
- Cooling:Electric
Structure and exterior
- Year built:2007
- Building area:862 sq. ft.
Schools
- High school:Central
- Middle school:Central
- Elementary school:Longfellow
Utilities
- Water:City/Public
- Sewer:Public Sewer
Finances and disclosures
- Price:$265,000
- Price per sq. ft.:$307.42
New listings near 4141 Pennsylvania Avenue #302
- New
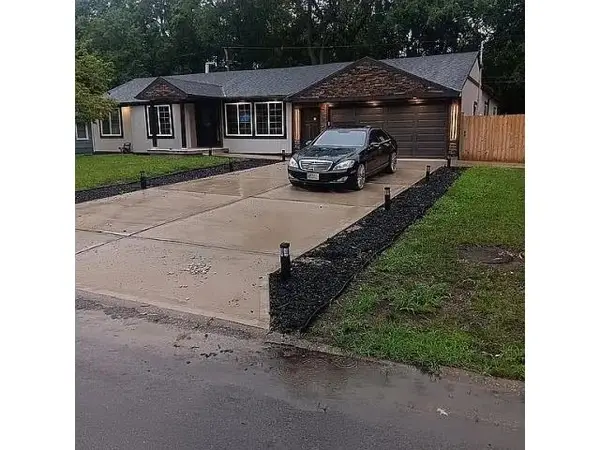 $435,000Active4 beds 3 baths2,620 sq. ft.
$435,000Active4 beds 3 baths2,620 sq. ft.9806 Bennington Avenue, Kansas City, MO 64134
MLS# 2583185Listed by: CONTINENTAL REAL ESTATE GROUP, - New
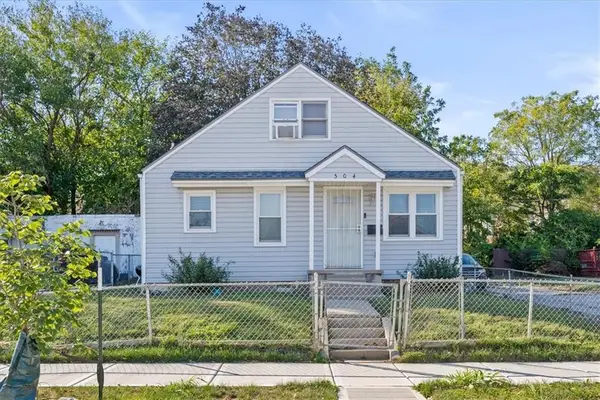 $120,000Active2 beds 1 baths1,344 sq. ft.
$120,000Active2 beds 1 baths1,344 sq. ft.504 N Lawndale Avenue, Kansas City, MO 64123
MLS# 2583524Listed by: 1ST CLASS REAL ESTATE SUMMIT - New
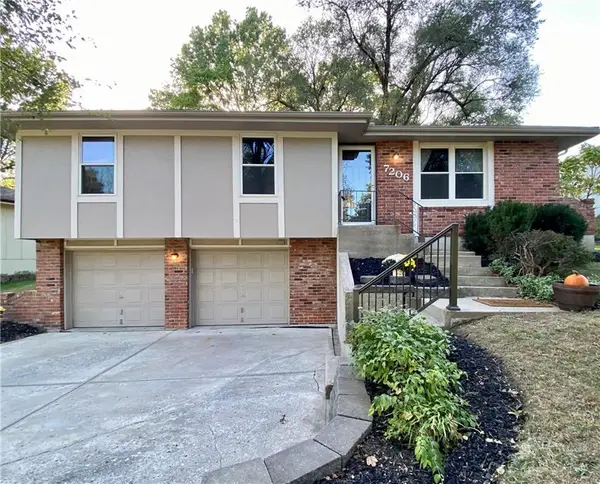 $277,000Active3 beds 3 baths1,497 sq. ft.
$277,000Active3 beds 3 baths1,497 sq. ft.7206 NW Congress N/a, Kansas City, MO 64152
MLS# 2583630Listed by: RE/MAX HERITAGE - New
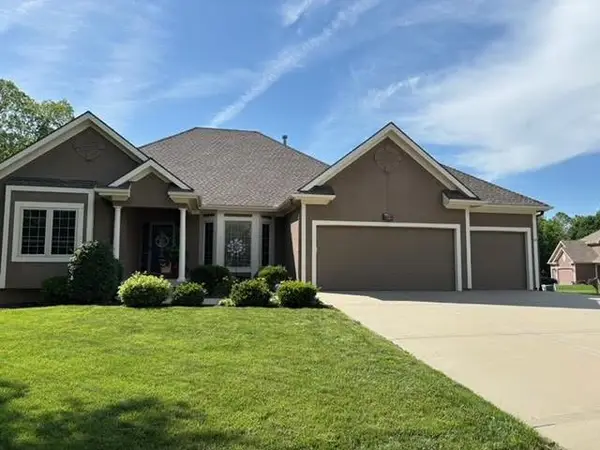 $589,900Active4 beds 3 baths4,423 sq. ft.
$589,900Active4 beds 3 baths4,423 sq. ft.8830 N Glenwood Avenue, Kansas City, MO 64157
MLS# 2583650Listed by: LISTWITHFREEDOM.COM INC 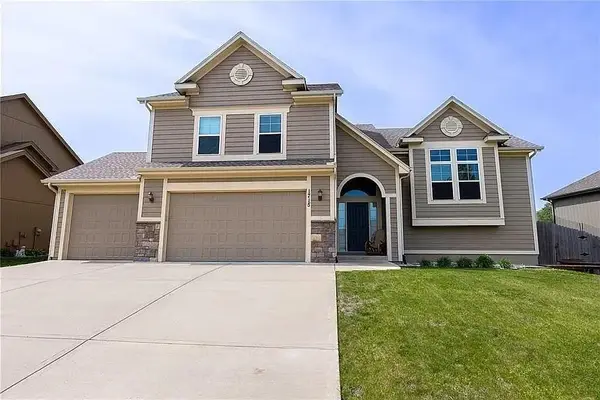 $438,900Active3 beds 3 baths2,017 sq. ft.
$438,900Active3 beds 3 baths2,017 sq. ft.1715 NW 93rd Street, Kansas City, MO 64155
MLS# 2577893Listed by: MOTHER & SON REALTY GROUP- New
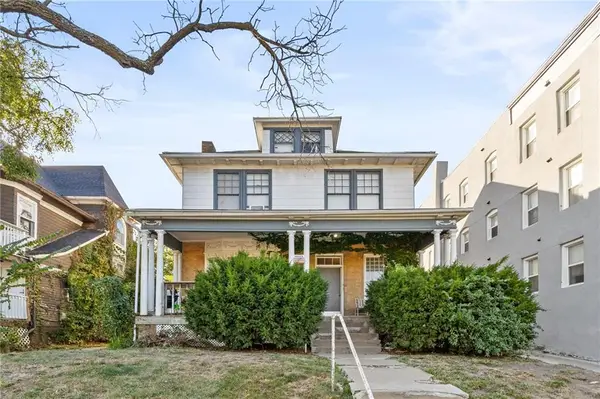 $375,000Active-- beds -- baths
$375,000Active-- beds -- baths3826 Warwick Boulevard, Kansas City, MO 64111
MLS# 2583628Listed by: CLEMONS REAL ESTATE LLC - New
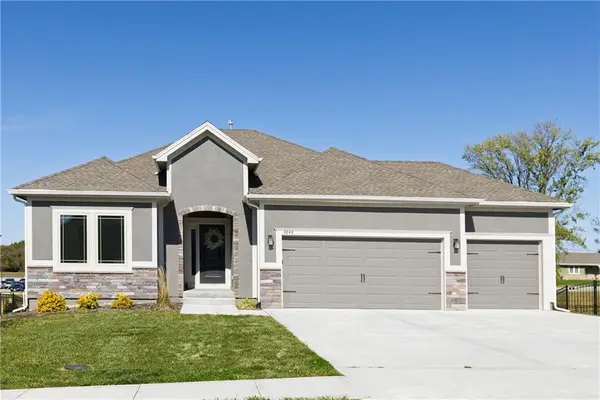 $525,000Active4 beds 3 baths2,600 sq. ft.
$525,000Active4 beds 3 baths2,600 sq. ft.3648 NE 91st Terrace, Kansas City, MO 64155
MLS# 2583629Listed by: ONE STOP REALTY, INC 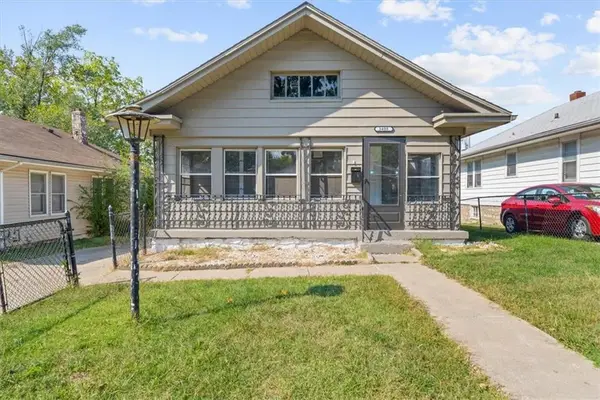 $116,000Active2 beds 1 baths792 sq. ft.
$116,000Active2 beds 1 baths792 sq. ft.3408 Mersington Avenue, Kansas City, MO 64128
MLS# 2574056Listed by: COMPASS REALTY GROUP- New
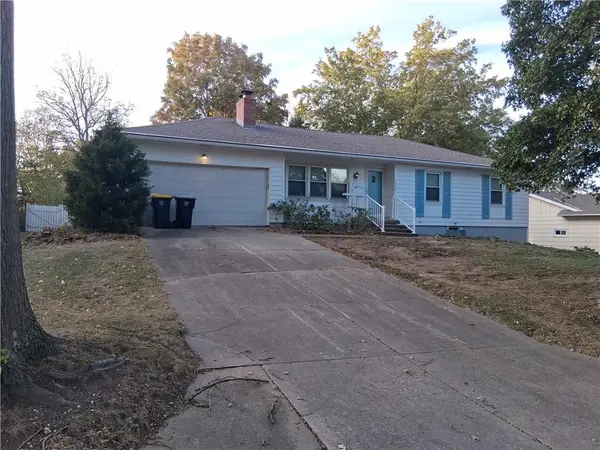 $265,000Active3 beds 2 baths1,429 sq. ft.
$265,000Active3 beds 2 baths1,429 sq. ft.10004 Tracy Avenue, Kansas City, MO 64131
MLS# 2583580Listed by: REECENICHOLS - OVERLAND PARK - New
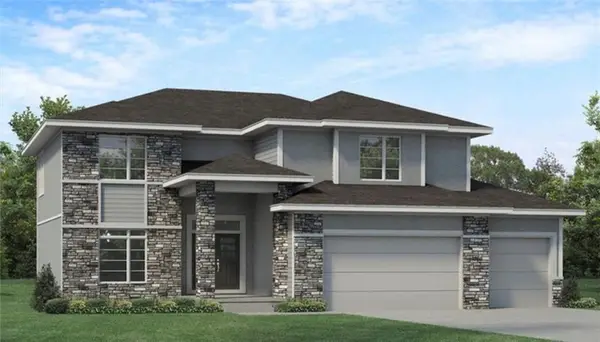 $700,000Active4 beds 4 baths2,686 sq. ft.
$700,000Active4 beds 4 baths2,686 sq. ft.7509 NE 103rd Terrace, Kansas City, MO 64157
MLS# 2583602Listed by: REECENICHOLS-KCN
