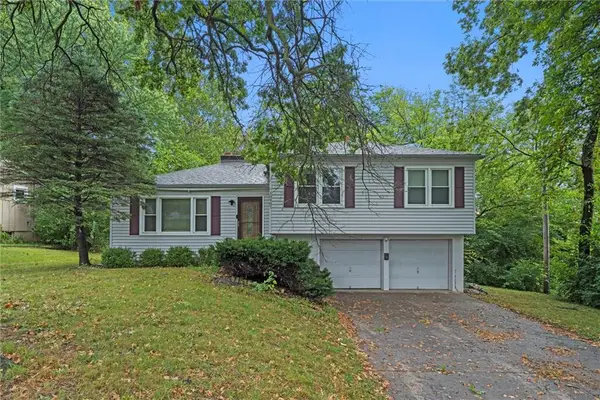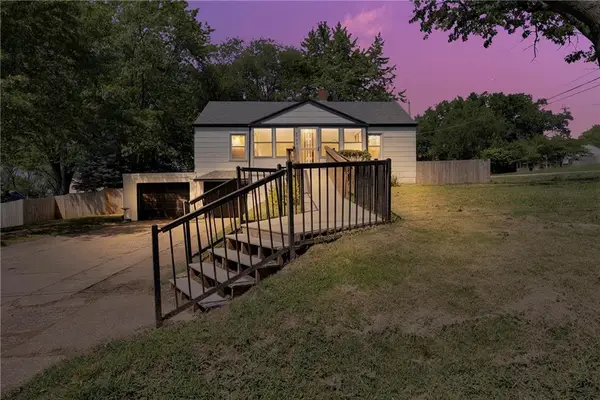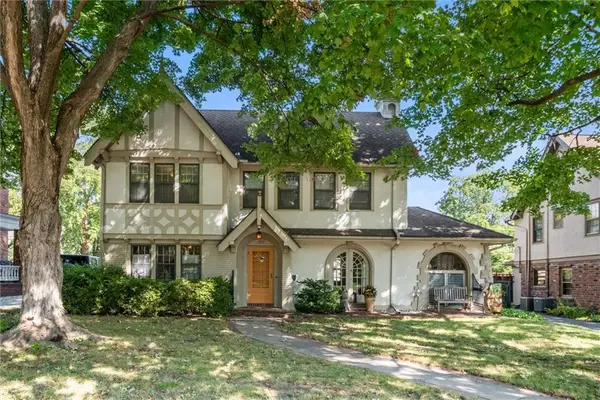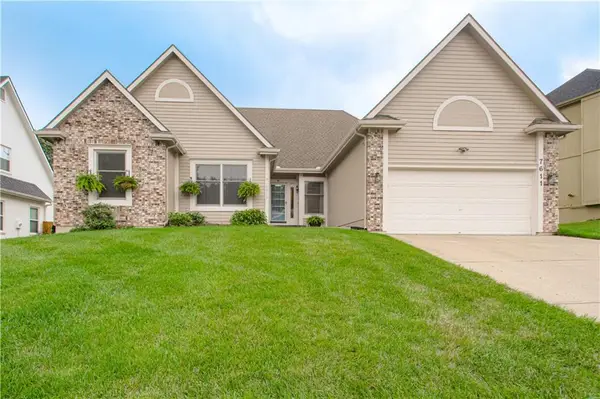4206 NW 62nd Street, Kansas City, MO 64151
Local realty services provided by:Better Homes and Gardens Real Estate Kansas City Homes
4206 NW 62nd Street,Kansas City, MO 64151
$425,000
- 4 Beds
- 3 Baths
- 1,954 sq. ft.
- Single family
- Pending
Listed by:cjco team
Office:reecenichols - leawood
MLS#:2565608
Source:MOKS_HL
Price summary
- Price:$425,000
- Price per sq. ft.:$217.5
- Monthly HOA dues:$17
About this home
Welcome to this move-in ready home, ideally situated in a sought-after neighborhood within a top-rated school district. From the moment you step inside, you’re greeted by a beautiful entryway and soaring ceilings. Large south-facing windows fill the home with natural light, giving every room a warm, airy feel year-round.
The main level offers a seamless flow perfect for both everyday living and entertaining. A spacious formal dining room provides the ideal setting for holiday gatherings or intimate family meals. The kitchen features a center island, perfect for meal prep, casual dining, or connecting with guests. The kitchen opens directly to the living areas, making it easy to stay engaged while cooking or hosting.
Upstairs, you’ll find generously sized bedrooms designed for comfort and relaxation. The walkout basement is a blank canvas, already stubbed for a full bath and ready to be transformed into a rec room, home office, or private guest suite. The home also features a three-car garage, offering ample space for vehicles and storage.
Recent updates include newly installed hardwood floors, fresh interior paint throughout, an upgraded stair railing, and added attic insulation for improved energy efficiency. Outside, the fully fenced backyard offers a private retreat—ideal for relaxing, entertaining, or enjoying sunny afternoons.
This home blends comfort, style, and functionality in a desirable location in Park Hill school district. It’s just waiting for its next owner to make it their own.
Contact an agent
Home facts
- Year built:1994
- Listing ID #:2565608
- Added:56 day(s) ago
- Updated:September 25, 2025 at 12:33 PM
Rooms and interior
- Bedrooms:4
- Total bathrooms:3
- Full bathrooms:2
- Half bathrooms:1
- Living area:1,954 sq. ft.
Heating and cooling
- Cooling:Electric
- Heating:Natural Gas
Structure and exterior
- Roof:Composition
- Year built:1994
- Building area:1,954 sq. ft.
Schools
- High school:Park Hill South
- Middle school:Lakeview
- Elementary school:Chinn
Utilities
- Water:City/Public
- Sewer:Public Sewer
Finances and disclosures
- Price:$425,000
- Price per sq. ft.:$217.5
New listings near 4206 NW 62nd Street
- New
 $165,000Active3 beds 2 baths1,104 sq. ft.
$165,000Active3 beds 2 baths1,104 sq. ft.10907 Grandview Road, Kansas City, MO 64137
MLS# 2577521Listed by: REAL BROKER, LLC - New
 $199,000Active3 beds 2 baths1,456 sq. ft.
$199,000Active3 beds 2 baths1,456 sq. ft.2241 E 68th Street, Kansas City, MO 64132
MLS# 2577558Listed by: USREEB REALTY PROS LLC - New
 $425,000Active4 beds 3 baths2,556 sq. ft.
$425,000Active4 beds 3 baths2,556 sq. ft.10505 NE 97th Terrace, Kansas City, MO 64157
MLS# 2576581Listed by: REECENICHOLS - LEAWOOD - New
 $274,900Active3 beds 2 baths1,528 sq. ft.
$274,900Active3 beds 2 baths1,528 sq. ft.800 NE 90th Street, Kansas City, MO 64155
MLS# 2574136Listed by: 1ST CLASS REAL ESTATE KC - New
 $185,000Active2 beds 1 baths912 sq. ft.
$185,000Active2 beds 1 baths912 sq. ft.4000 Crescent Avenue, Kansas City, MO 64133
MLS# 2577546Listed by: PREMIUM REALTY GROUP LLC - Open Fri, 3:30 to 5:30pm
 $640,000Active4 beds 4 baths2,470 sq. ft.
$640,000Active4 beds 4 baths2,470 sq. ft.428 W 68 Street, Kansas City, MO 64113
MLS# 2574540Listed by: CHARTWELL REALTY LLC - New
 $125,000Active2 beds 1 baths850 sq. ft.
$125,000Active2 beds 1 baths850 sq. ft.3803 Highland Avenue, Kansas City, MO 64109
MLS# 2577445Listed by: REECENICHOLS - EASTLAND - New
 $399,900Active3 beds 4 baths2,658 sq. ft.
$399,900Active3 beds 4 baths2,658 sq. ft.7611 NW 74th Street, Kansas City, MO 64152
MLS# 2577518Listed by: KELLER WILLIAMS KC NORTH  $315,000Active3 beds 3 baths1,626 sq. ft.
$315,000Active3 beds 3 baths1,626 sq. ft.10902 N Harrison Street, Kansas City, MO 64155
MLS# 2569342Listed by: KELLER WILLIAMS KC NORTH $240,000Active4 beds 3 baths2,034 sq. ft.
$240,000Active4 beds 3 baths2,034 sq. ft.6212 E 108th Street, Kansas City, MO 64134
MLS# 2571163Listed by: REECENICHOLS - LEES SUMMIT
