4212 E 105 Street, Kansas City, MO 64137
Local realty services provided by:Better Homes and Gardens Real Estate Kansas City Homes
Listed by:jim bridges
Office:list it for 1 percent realty
MLS#:2571723
Source:MOKS_HL
Price summary
- Price:$219,900
- Price per sq. ft.:$126.52
About this home
Charming & Move-In Ready! This 3-bedroom, 2-bath home with 1,738 sq ft is full of updates you’ll love—gleaming refinished wood floors, fresh paint inside & out, and a bright kitchen with newer appliances. The primary suite with full bath offers a private retreat, while the finished walkout basement with 2 bonus rooms gives you space for work, play, or guests (plus tons of storage!).
Step outside to enjoy your large fenced backyard—perfect for BBQs, pets, or just relaxing. With a newer furnace and water heater, you’ll have peace of mind for years to come. All of this on a quiet street with easy highway access for a quick commute to shopping, dining, and more.
Don’t wait—this gem is ready for its next chapter. Schedule your showing today!
Contact an agent
Home facts
- Year built:1965
- Listing ID #:2571723
- Added:53 day(s) ago
- Updated:October 21, 2025 at 09:49 PM
Rooms and interior
- Bedrooms:3
- Total bathrooms:2
- Full bathrooms:2
- Living area:1,738 sq. ft.
Heating and cooling
- Cooling:Electric
- Heating:Forced Air Gas
Structure and exterior
- Roof:Composition
- Year built:1965
- Building area:1,738 sq. ft.
Schools
- High school:Hickman Mills
- Middle school:Ervin
- Elementary school:Warford
Utilities
- Water:City/Public
- Sewer:Public Sewer
Finances and disclosures
- Price:$219,900
- Price per sq. ft.:$126.52
New listings near 4212 E 105 Street
- New
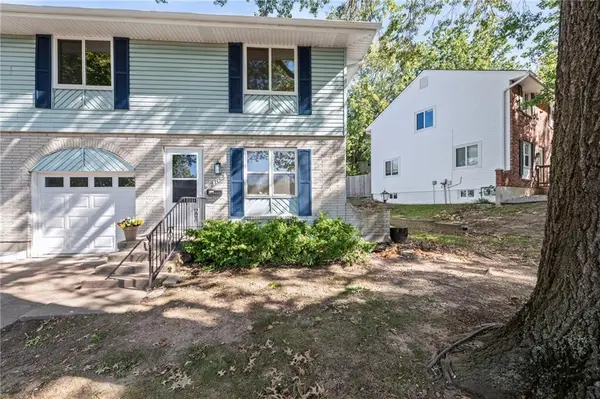 $220,000Active3 beds 2 baths2,029 sq. ft.
$220,000Active3 beds 2 baths2,029 sq. ft.7108 NW Country Club Lane, Kansas City, MO 64152
MLS# 2581070Listed by: KELLER WILLIAMS KC NORTH - New
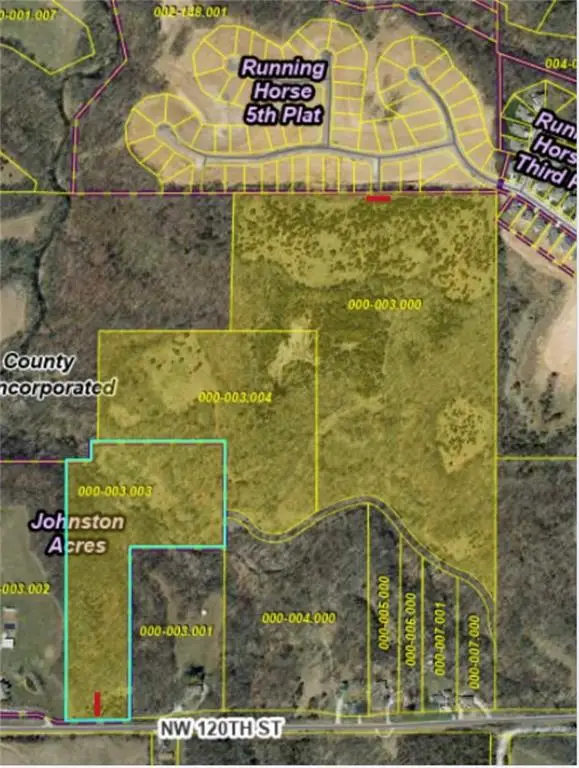 $1,700,000Active-- beds -- baths
$1,700,000Active-- beds -- bathsNW 120th Street, Platte City, MO 64079
MLS# 2583076Listed by: SEEK REAL ESTATE - New
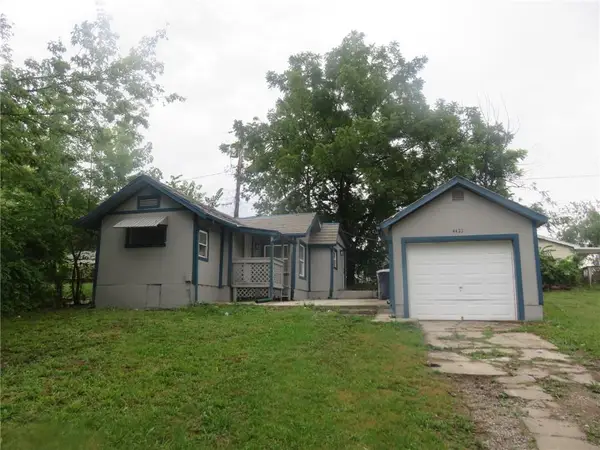 $119,000Active2 beds 1 baths690 sq. ft.
$119,000Active2 beds 1 baths690 sq. ft.4421 NE Winn Road, Kansas City, MO 64117
MLS# 2575940Listed by: BERKSHIRE HATHAWAY HOMESERVICES ALL-PRO REAL ESTATE - New
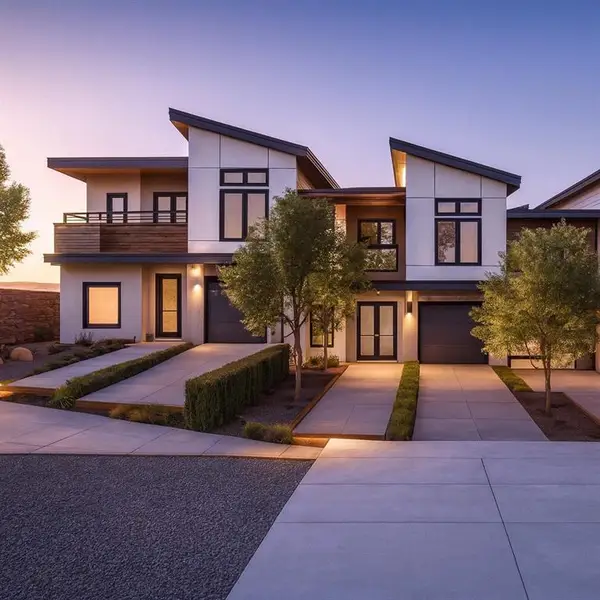 $600,000Active-- beds -- baths
$600,000Active-- beds -- baths7800 N Oak Trafficway, Kansas City, MO 64118
MLS# 2582882Listed by: UNITED REAL ESTATE KANSAS CITY - New
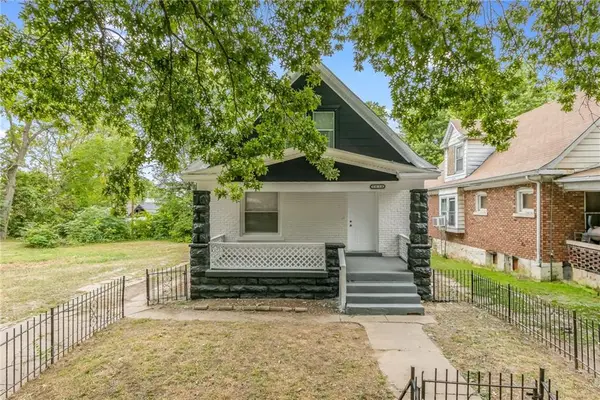 $165,000Active5 beds 2 baths1,634 sq. ft.
$165,000Active5 beds 2 baths1,634 sq. ft.2630 Askew Avenue, Kansas City, MO 64127
MLS# 2582863Listed by: SOLD IN KC LLC - New
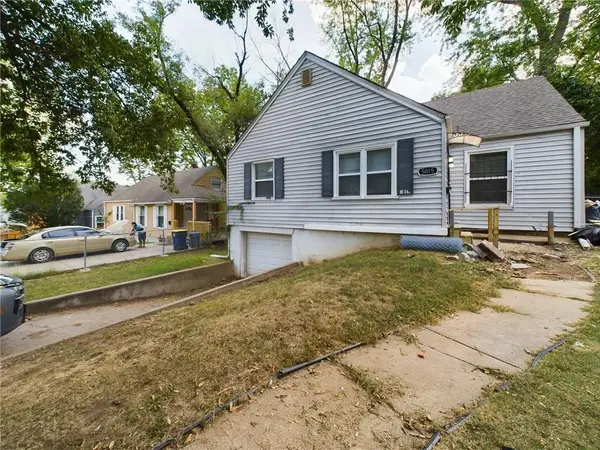 $165,000Active4 beds 2 baths1,640 sq. ft.
$165,000Active4 beds 2 baths1,640 sq. ft.5015 E 40th Street, Kansas City, MO 64130
MLS# 2582871Listed by: SOLD IN KC LLC - New
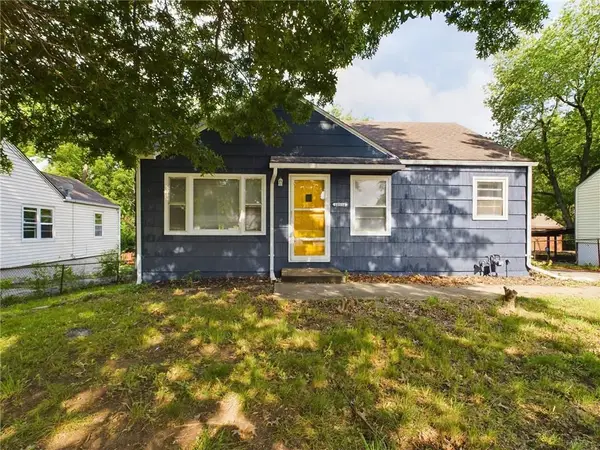 $165,000Active3 beds 2 baths1,536 sq. ft.
$165,000Active3 beds 2 baths1,536 sq. ft.11114 Bennington Avenue, Kansas City, MO 64134
MLS# 2582876Listed by: SOLD IN KC LLC - New
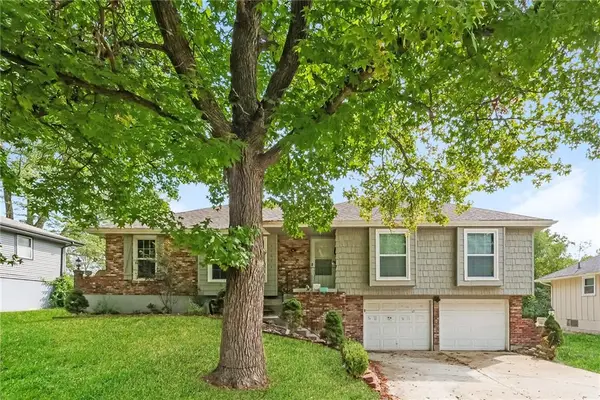 $250,000Active3 beds 2 baths2,559 sq. ft.
$250,000Active3 beds 2 baths2,559 sq. ft.11059 Spring Valley Road, Kansas City, MO 64134
MLS# 2582850Listed by: EVERYSTATE INC. - New
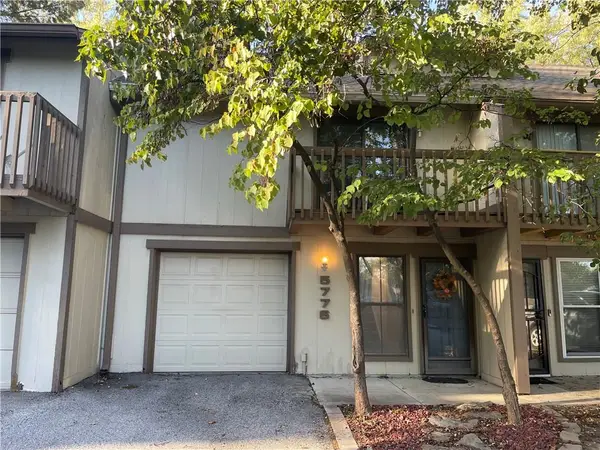 $175,000Active2 beds 2 baths1,272 sq. ft.
$175,000Active2 beds 2 baths1,272 sq. ft.5726 N Anita Avenue, Kansas City, MO 64152
MLS# 2582894Listed by: UNITED REAL ESTATE KANSAS CITY - New
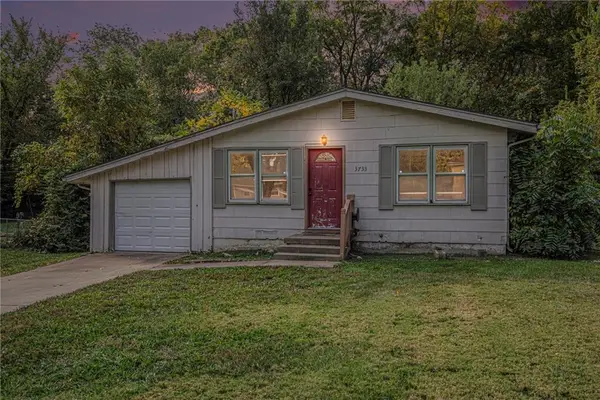 $135,000Active4 beds 2 baths1,350 sq. ft.
$135,000Active4 beds 2 baths1,350 sq. ft.3733 E 96th Street, Kansas City, MO 64137
MLS# 2582937Listed by: EXP REALTY LLC
